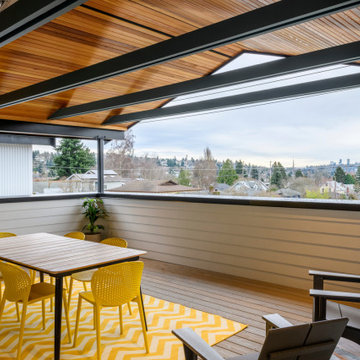Mid-Sized Contemporary Home Design Ideas
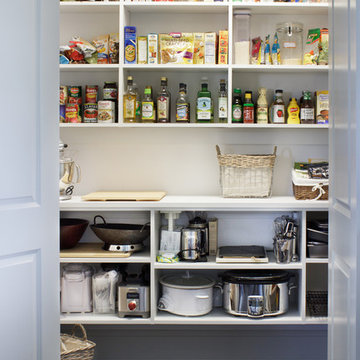
Kara Lashuay
Inspiration for a mid-sized contemporary dark wood floor kitchen pantry remodel in New York with a farmhouse sink, flat-panel cabinets, white cabinets and stainless steel appliances
Inspiration for a mid-sized contemporary dark wood floor kitchen pantry remodel in New York with a farmhouse sink, flat-panel cabinets, white cabinets and stainless steel appliances
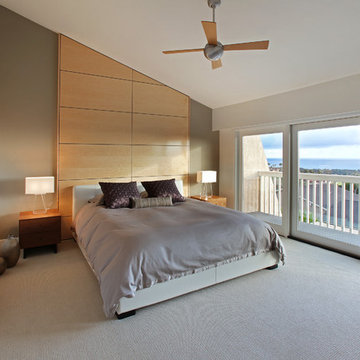
Photos by Aidin Mariscal
Mid-sized trendy master carpeted and beige floor bedroom photo in Orange County with gray walls
Mid-sized trendy master carpeted and beige floor bedroom photo in Orange County with gray walls

Inspiration for a mid-sized contemporary galley gray floor and slate floor kitchen pantry remodel in Chicago with flat-panel cabinets, no island, white cabinets, marble countertops, white backsplash and subway tile backsplash
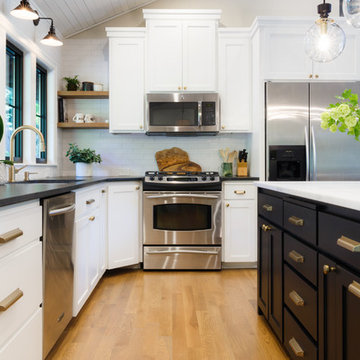
Open concept kitchen - mid-sized contemporary l-shaped medium tone wood floor open concept kitchen idea in Portland with an undermount sink, shaker cabinets, white cabinets, marble countertops, white backsplash, ceramic backsplash, stainless steel appliances, an island and white countertops

This gorgeous yet compact master bathroom and perfect for a family or couple. The space is efficient and calming, perfect for a relaxing bath. The seamless shower fits perfectly into the style of the space, and with a hidden Infinity Drain, it feels like you are not even in a shower.
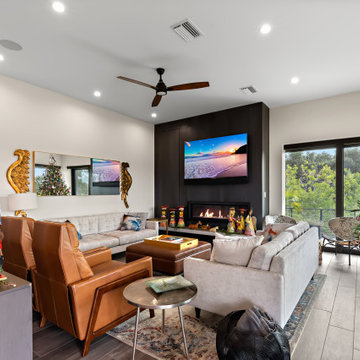
Inspiration for a mid-sized contemporary open concept vinyl floor and gray floor living room remodel in Tampa with beige walls, a ribbon fireplace, a wood fireplace surround and a wall-mounted tv
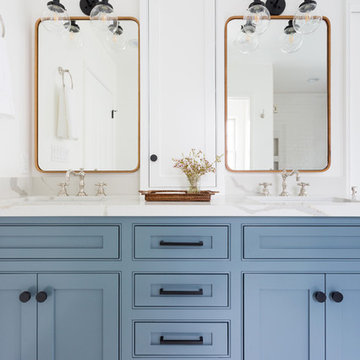
Master Bathroom Addition with custom double vanity.
White herringbone tile with white wall subway tile. white pebble shower floor tile. Walnut rounded vanity mirrors. Brizo Fixtures. Cabinet hardware by School House Electric. Photo Credit: Amy Bartlam
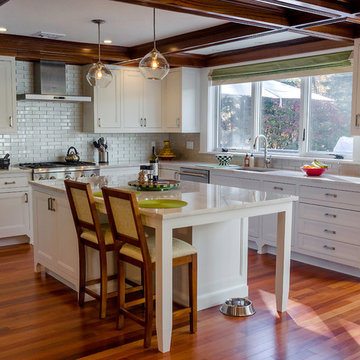
A wall of glass doors and windows flood the space with natural light. A large center island provides ample room for eating and food preparation. Cabinets by Modern Cabinets.Construction by MAP Contracting.
Photo by Daniel Contelmo Jr.
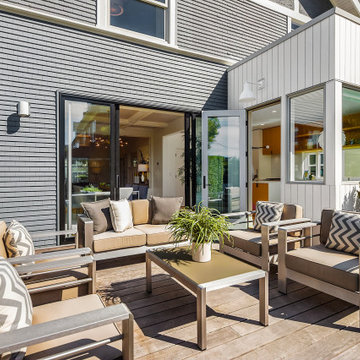
Photo by Amaryllis Lockhart
Mid-sized trendy backyard ground level metal railing deck photo in Seattle with no cover
Mid-sized trendy backyard ground level metal railing deck photo in Seattle with no cover
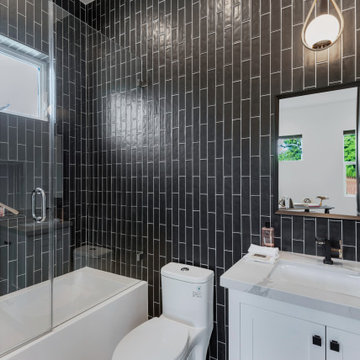
Mid-sized trendy 3/4 gray tile and subway tile single-sink bathroom photo in Los Angeles with shaker cabinets, white cabinets, a one-piece toilet, an undermount sink, gray countertops, a niche and a built-in vanity
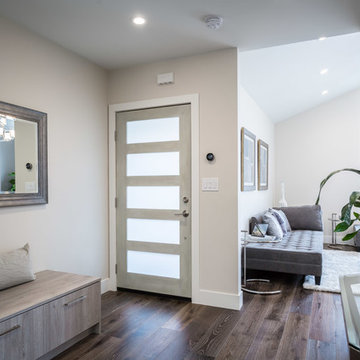
Example of a mid-sized trendy dark wood floor entryway design in San Francisco with beige walls and a glass front door
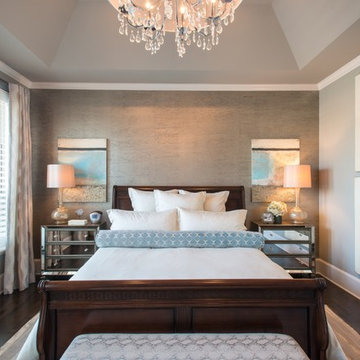
Inside, walls and ceiling in a cool gray are met with a warm pewter wallcovering, boasting hints of blue and a sheen to truly anchor the head of the room.
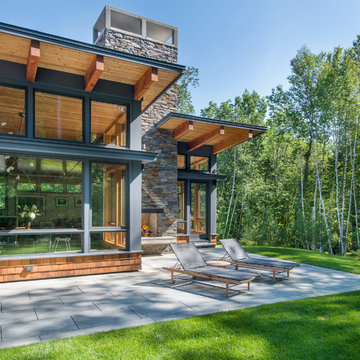
This house is discreetly tucked into its wooded site in the Mad River Valley near the Sugarbush Resort in Vermont. The soaring roof lines complement the slope of the land and open up views though large windows to a meadow planted with native wildflowers. The house was built with natural materials of cedar shingles, fir beams and native stone walls. These materials are complemented with innovative touches including concrete floors, composite exterior wall panels and exposed steel beams. The home is passively heated by the sun, aided by triple pane windows and super-insulated walls.
Photo by: Nat Rea Photography
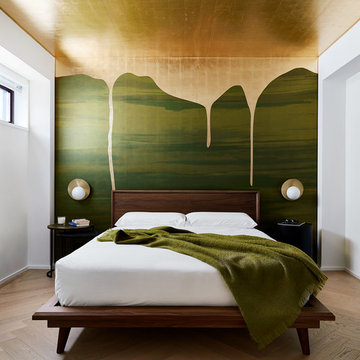
A custom handmade wall covering recalls historical canopy beds transforming the bed now to the scale of the space. Vancouver's Stanley Park provides the tonal inspiration set underneath a luminous gold sky.
Photo by:
David Mitchell
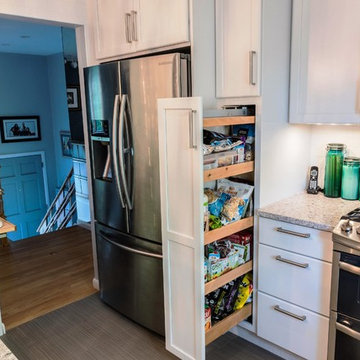
Complete kitchen remodel with white shaker cabinets, quartz counter top, LED under cabinet lights, stainless steel farm sink, white subway tile back splash, crown molding, stainless steel appliances, garden window, pull out pantry rack and spice racks, mixer pull out stand.
Photos by: Sure Shots Photos
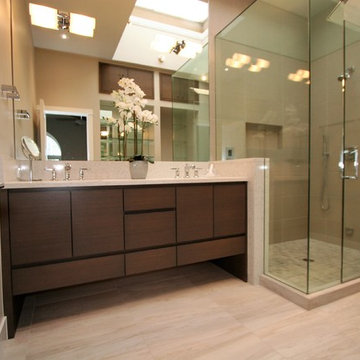
Example of a mid-sized trendy master corner shower design in Other with flat-panel cabinets, medium tone wood cabinets, an undermount sink, marble countertops and a hinged shower door
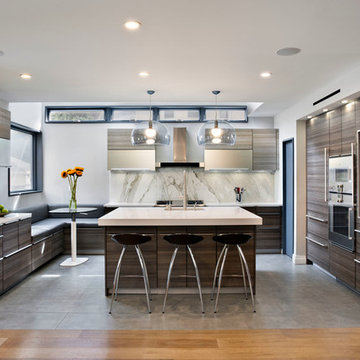
David Joseph
Example of a mid-sized trendy l-shaped eat-in kitchen design in New York with an undermount sink, flat-panel cabinets, dark wood cabinets, white backsplash, stainless steel appliances, an island, quartz countertops and marble backsplash
Example of a mid-sized trendy l-shaped eat-in kitchen design in New York with an undermount sink, flat-panel cabinets, dark wood cabinets, white backsplash, stainless steel appliances, an island, quartz countertops and marble backsplash

Joe Fletcher
Inspiration for a mid-sized contemporary 3/4 mosaic tile floor bathroom remodel in New York with dark wood cabinets, an integrated sink, flat-panel cabinets, a bidet, white walls, solid surface countertops and white countertops
Inspiration for a mid-sized contemporary 3/4 mosaic tile floor bathroom remodel in New York with dark wood cabinets, an integrated sink, flat-panel cabinets, a bidet, white walls, solid surface countertops and white countertops
Mid-Sized Contemporary Home Design Ideas

With a complete gut and remodel, this home was taken from a dated, traditional style to a contemporary home with a lighter and fresher aesthetic. The interior space was organized to take better advantage of the sweeping views of Lake Michigan. Existing exterior elements were mixed with newer materials to create the unique design of the façade.
Photos done by Brian Fussell at Rangeline Real Estate Photography
29

























