Mid-Sized Contemporary Home Design Ideas
This true mid-century modern home was ready to be revived. The home was built in 1959 and lost its character throughout the various remodels over the years. Our clients came to us trusting that with our help, they could love their home again. This design is full of clean lines, yet remains playful and organic. The first steps in the kitchen were removing the soffit above the previous cabinets and reworking the cabinet layout. They didn't have an island before and the hood was in the middle of the room. They gained so much storage in the same square footage of kitchen. We started by incorporating custom flat slab walnut cabinetry throughout the home. We lightened up the rooms with bright white countertops and gave the kitchen a 3-dimensional emerald green backsplash tile. In the hall bathroom, we chose a penny round floor tile, a terrazzo tile installed in a grid pattern from floor-to-ceiling behind the floating vanity. The hexagon mirror and asymmetrical pendant light are unforgettable. We finished it with a frameless glass panel in the shower and crisp, white tile. In the master bath, we chose a wall-mounted faucet, a full wall of glass tile which runs directly into the shower niche and a geometric floor tile. Our clients can't believe this is the same home and they feel so lucky to be able to enjoy it every day.
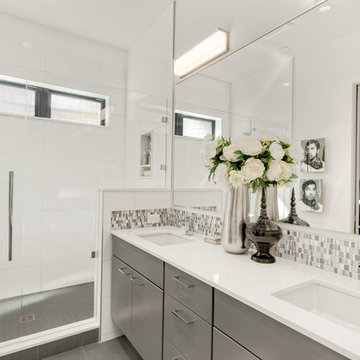
Main floor master suite bath.
Alcove shower - mid-sized contemporary 3/4 gray tile, multicolored tile and white tile gray floor alcove shower idea in Seattle with flat-panel cabinets, gray cabinets, an undermount sink, quartz countertops, a hinged shower door and white walls
Alcove shower - mid-sized contemporary 3/4 gray tile, multicolored tile and white tile gray floor alcove shower idea in Seattle with flat-panel cabinets, gray cabinets, an undermount sink, quartz countertops, a hinged shower door and white walls

The pergola, above the uppermost horizontal 'strip' of cedar, is a bronze poly-carbonate, which allows light to come through, but which blocks UV rays and keeps out the rain.
It's also available in clear, and a few more colors.

Example of a mid-sized trendy u-shaped medium tone wood floor and brown floor kitchen design in Orange County with a farmhouse sink, shaker cabinets, white cabinets, quartz countertops, multicolored backsplash, cement tile backsplash, paneled appliances, an island and white countertops
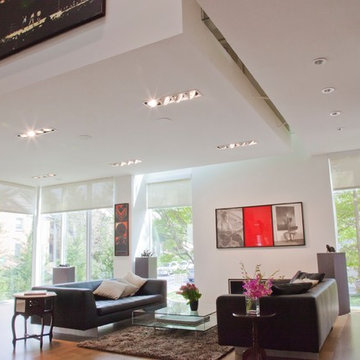
Living room - mid-sized contemporary open concept light wood floor living room idea in DC Metro with white walls, a ribbon fireplace and a plaster fireplace

This beautiful, functional bathroom for the family's two daughters is a light, bright and modern space. The patterned tile floor speaks to a european influence, while the clean lined vanity mirrors the hue. The custom floating maple shelves give a clean, modern and functional storage component in a beautiful way. The frameless shower enclosure features white oversized tile with white penny rounds on the floor and the shampoo niche. A soothing space for a busy family.

Catherine "Cie" Stroud Photography
Example of a mid-sized trendy walk-out porcelain tile and brown floor basement design in New York with white walls and no fireplace
Example of a mid-sized trendy walk-out porcelain tile and brown floor basement design in New York with white walls and no fireplace
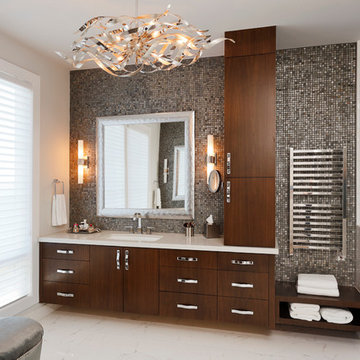
Spin Photography
Inspiration for a mid-sized contemporary master gray tile and mosaic tile marble floor and white floor alcove shower remodel in Portland with an undermount sink, flat-panel cabinets, dark wood cabinets, a two-piece toilet, white walls, solid surface countertops and a hinged shower door
Inspiration for a mid-sized contemporary master gray tile and mosaic tile marble floor and white floor alcove shower remodel in Portland with an undermount sink, flat-panel cabinets, dark wood cabinets, a two-piece toilet, white walls, solid surface countertops and a hinged shower door

This 1963 brick home was given the opportunity for new life when a creative couple from Brooklyn took a chance and moved their life to Nashville! The kitchen went from a dreary, sad, barely functional room to an inspiring space to gather and entertain. Removing the wall between the living and kitchen opened up the previously choppy, inefficient layout to bring a sense of flow and ease to the home. We designed a custom island/dining table, seamlessly flowing from the terrazzo style quartz countertops into the solid maple table, complimented by the slat wood design on the range hood. We decided to go with a larger scale subway tile in a horizontal stacked pattern to keep the feel light, but also modern and timeless. The built-in matte black wall cabinetry brings a minimal but striking moment to balance the airiness of the other side of the kitchen, while providing ample storage for the pantry as well as a large bar for the cocktail aficionado couple. We incorporated some beautiful handmade pendants from Mexico and hung them at differing heights to accentuate the custom island. Now the space is modern, bright, textured, minimal and elevated. The clients are so pleased, and feel that this house can be a home for them to create and host and be.

Mid-sized trendy master white tile and ceramic tile ceramic tile, gray floor and double-sink bathroom photo in Birmingham with flat-panel cabinets, light wood cabinets, white walls, an undermount sink, solid surface countertops, a hinged shower door, white countertops and a freestanding vanity

The powder room, adjacent to the mudroom, received a facelift: Textured grass walls replaced black stripes, and existing fixtures were re-plated in bronze to match other elements. Custom light fixture completes the look.

Our Chicago design-build team used timeless design elements like black-and-white with touches of wood in this bathroom renovation.
---
Project designed by Skokie renovation firm, Chi Renovations & Design - general contractors, kitchen and bath remodelers, and design & build company. They serve the Chicago area, and it's surrounding suburbs, with an emphasis on the North Side and North Shore. You'll find their work from the Loop through Lincoln Park, Skokie, Evanston, Wilmette, and all the way up to Lake Forest.
For more about Chi Renovation & Design, click here: https://www.chirenovation.com/
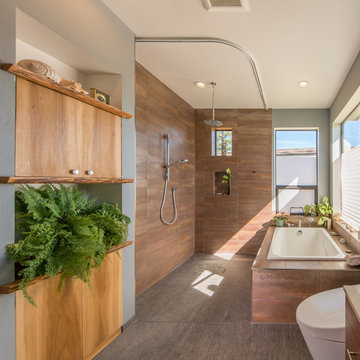
This project is a whole house remodel + modern additions to an early 50's rancher. Here is the main bath room. Photo by Indivar Sivanathan.
Bathroom - mid-sized contemporary master porcelain tile and gray floor bathroom idea in San Francisco with medium tone wood cabinets and gray walls
Bathroom - mid-sized contemporary master porcelain tile and gray floor bathroom idea in San Francisco with medium tone wood cabinets and gray walls

Inspiration for a mid-sized contemporary master medium tone wood floor and brown floor bathroom remodel in San Francisco with flat-panel cabinets, medium tone wood cabinets, brown walls, an undermount sink and marble countertops
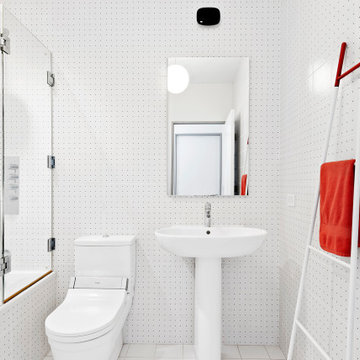
A 2000 sq. ft. family home for four in the well-known Chelsea gallery district. This loft was developed through the renovation of two apartments and developed to be a more open space. Besides its interiors, the home’s star quality is its ability to capture light thanks to its oversized windows, soaring 11ft ceilings, and whitewash wood floors. To complement the lighting from the outside, the inside contains Flos and a Patricia Urquiola chandelier. The apartment’s unique detail is its media room or “treehouse” that towers over the entrance and the perfect place for kids to play and entertain guests—done in an American industrial chic style.
Featured brands include: Dornbracht hardware, Flos, Artemide, and Tom Dixon lighting, Marmorino brick fireplace, Duravit fixtures, Robern medicine cabinets, Tadelak plaster walls, and a Patricia Urquiola chandelier.

Mid-sized trendy master white tile and ceramic tile ceramic tile and gray floor bathroom photo in San Francisco with black cabinets, a one-piece toilet, gray walls, tile countertops, an undermount sink and flat-panel cabinets
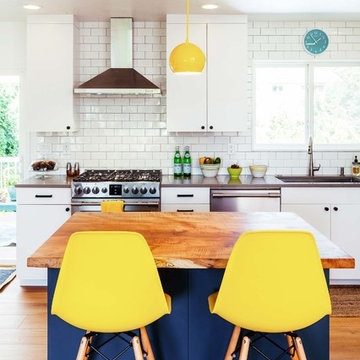
Split Level 1970 home of a young and active family of four. The main public spaces in this home were remodeled to create a fresh, clean look.
The Jack + Mare demo'd the kitchen and dining room down to studs and removed the wall between the kitchen/dining and living room to create an open concept space with a clean and fresh new kitchen and dining with ample storage. Now the family can all be together and enjoy one another's company even if mom or dad is busy in the kitchen prepping the next meal.
The custom white cabinets and the blue accent island (and walls) really give a nice clean and fun feel to the space. The island has a gorgeous local solid slab of wood on top. A local artisan salvaged and milled up the big leaf maple for this project. In fact, the tree was from the University of Portland's campus located right where the client once rode the bus to school when she was a child. So it's an extra special custom piece! (fun fact: there is a bullet lodged in the wood that is visible...we estimate it was shot into the tree 30-35 years ago!)
The 'public' spaces were given a brand new waterproof luxury vinyl wide plank tile. With 2 young daughters, a large golden retriever and elderly cat, the durable floor was a must.
project scope at quick glance:
- demo'd and rebuild kitchen and dining room.
- removed wall separating kitchen/dining and living room
- removed carpet and installed new flooring in public spaces
- removed stair carpet and gave fresh black and white paint
- painted all public spaces
- new hallway doorknob harware
- all new LED lighting (kitchen, dining, living room and hallway)
Jason Quigley Photography
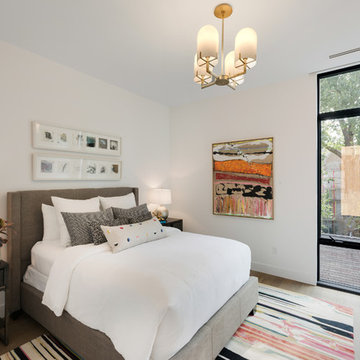
Spacecrafting Inc
Inspiration for a mid-sized contemporary guest medium tone wood floor and brown floor bedroom remodel in Minneapolis with white walls
Inspiration for a mid-sized contemporary guest medium tone wood floor and brown floor bedroom remodel in Minneapolis with white walls
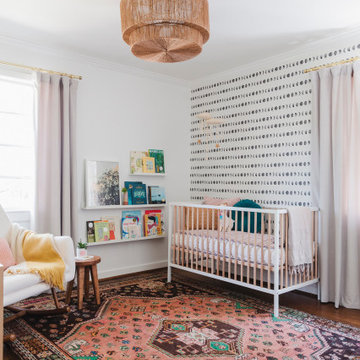
Mid-sized trendy girl medium tone wood floor and wallpaper nursery photo in Birmingham with white walls
Mid-Sized Contemporary Home Design Ideas

Photo-Jim Westphalen
Inspiration for a mid-sized contemporary boy medium tone wood floor and brown floor kids' room remodel in Other with blue walls
Inspiration for a mid-sized contemporary boy medium tone wood floor and brown floor kids' room remodel in Other with blue walls
32
























