Mid-Sized Contemporary Home Design Ideas
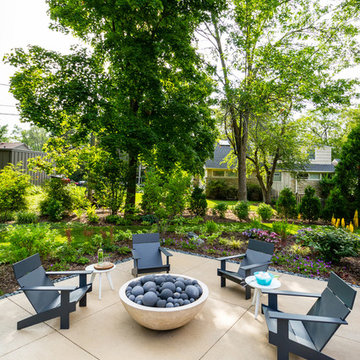
The new perimeter lends some privacy from the surrounding neighbors.
Westhauser Photography
Example of a mid-sized trendy backyard concrete patio design in Milwaukee with a fire pit
Example of a mid-sized trendy backyard concrete patio design in Milwaukee with a fire pit
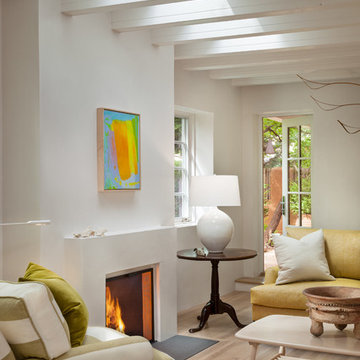
Inspiration for a mid-sized contemporary formal and open concept light wood floor and brown floor living room remodel in Albuquerque with white walls, a standard fireplace and a plaster fireplace
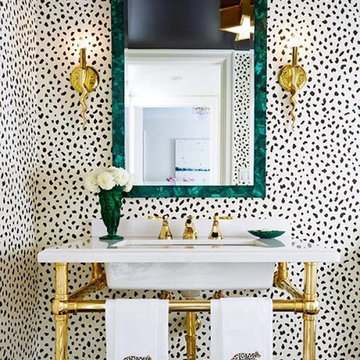
Example of a mid-sized trendy powder room design in Other with multicolored walls and a console sink
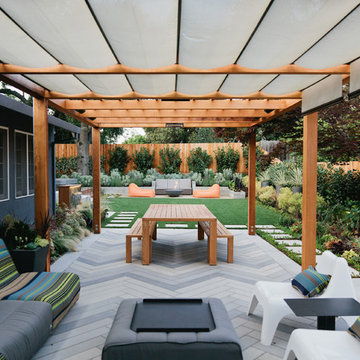
Meg Messina Photography
Patio - mid-sized contemporary backyard concrete paver patio idea in San Francisco with a pergola
Patio - mid-sized contemporary backyard concrete paver patio idea in San Francisco with a pergola
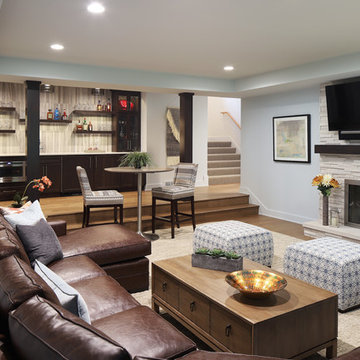
David Sparks
Inspiration for a mid-sized contemporary family room remodel in Grand Rapids with blue walls, a standard fireplace and a stone fireplace
Inspiration for a mid-sized contemporary family room remodel in Grand Rapids with blue walls, a standard fireplace and a stone fireplace
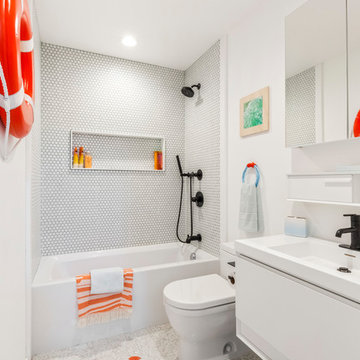
Bathroom - mid-sized contemporary 3/4 white tile and mosaic tile gray floor and ceramic tile bathroom idea in New York with flat-panel cabinets, white cabinets, white walls, a console sink, a two-piece toilet, solid surface countertops and white countertops
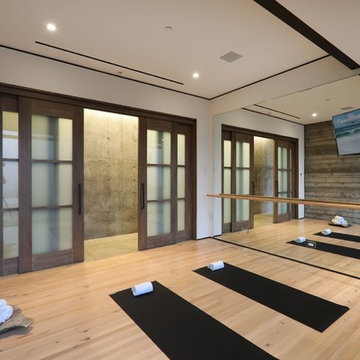
Example of a mid-sized trendy light wood floor and brown floor home yoga studio design in Orange County with gray walls
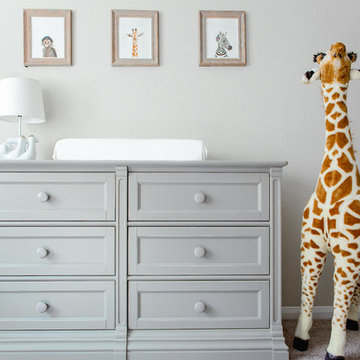
Planning ahead and measuring your space won't leave things out of your project. Oversize animals are a great way to soften a space. Gray is a timeless finish for furniture, a style and trend traveler and here it dresses up the craftsman shapes of Imperio in a stunning fashion. Shades of blue and green make the space more lively and vibrant and give a hint for the gender of the nursery owner.
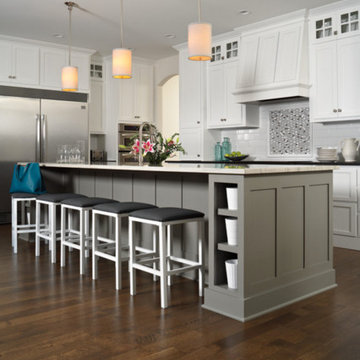
Eat-in kitchen - mid-sized contemporary l-shaped dark wood floor and brown floor eat-in kitchen idea in Providence with a farmhouse sink, shaker cabinets, white cabinets, quartzite countertops, white backsplash, subway tile backsplash, stainless steel appliances and an island
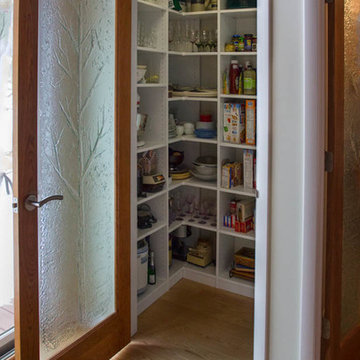
Elizabeth J Aranda Photography
Example of a mid-sized trendy u-shaped kitchen pantry design in Detroit with an undermount sink, flat-panel cabinets, medium tone wood cabinets, granite countertops, multicolored backsplash, ceramic backsplash, stainless steel appliances and an island
Example of a mid-sized trendy u-shaped kitchen pantry design in Detroit with an undermount sink, flat-panel cabinets, medium tone wood cabinets, granite countertops, multicolored backsplash, ceramic backsplash, stainless steel appliances and an island
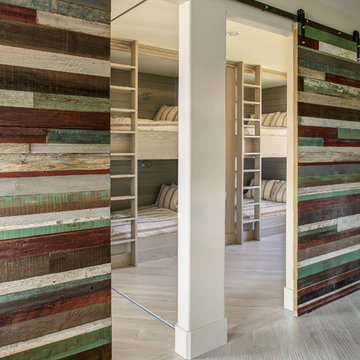
This is the loft style bunk room for our clients two teenage sons. Our clients wanted a space for the kids to be able to hang out as well as host friends during the summer months. The bunk room sleeps 6 and there's even a hidden sliding divider between the 4 full beds and two queens to create two rooms out of one, and the dual sliding barn doors allow a private entrance to each room. The bunk beds are custom made from alder and carry the horizontal slat theme from the rest of the house. The barn doors are made out of reclaimed wood in a patchwork pattern by local artist Rob Payne. Photography by Marie-Dominique Verdier.
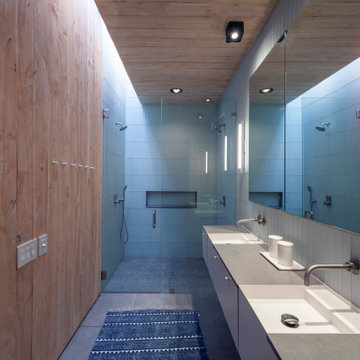
Open shower - mid-sized contemporary master gray tile and glass tile ceramic tile, gray floor, double-sink, wood ceiling and wall paneling open shower idea in Dallas with flat-panel cabinets, gray cabinets, blue walls, gray countertops and a floating vanity
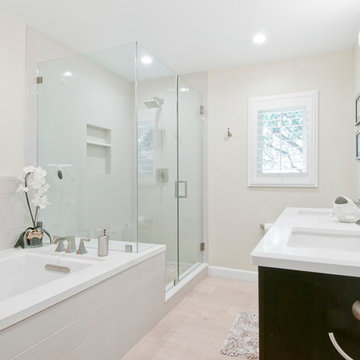
Avesha Michel
Example of a mid-sized trendy master beige tile and porcelain tile porcelain tile and beige floor bathroom design in Los Angeles with shaker cabinets, brown cabinets, a two-piece toilet, white walls, an undermount sink, quartz countertops and a hinged shower door
Example of a mid-sized trendy master beige tile and porcelain tile porcelain tile and beige floor bathroom design in Los Angeles with shaker cabinets, brown cabinets, a two-piece toilet, white walls, an undermount sink, quartz countertops and a hinged shower door
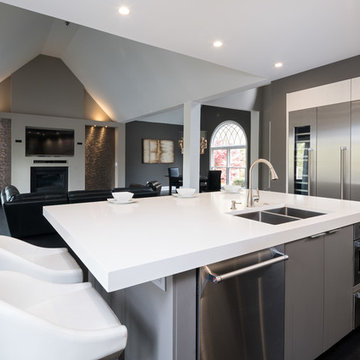
Contemporary Elegance White and Grey Kitchen
Mid-sized trendy l-shaped dark wood floor and black floor open concept kitchen photo in Atlanta with an undermount sink, flat-panel cabinets, gray cabinets, quartz countertops, white backsplash, stainless steel appliances, an island and white countertops
Mid-sized trendy l-shaped dark wood floor and black floor open concept kitchen photo in Atlanta with an undermount sink, flat-panel cabinets, gray cabinets, quartz countertops, white backsplash, stainless steel appliances, an island and white countertops

For this project, the initial inspiration for our clients came from seeing a modern industrial design featuring barnwood and metals in our showroom. Once our clients saw this, we were commissioned to completely renovate their outdated and dysfunctional kitchen and our in-house design team came up with this new this space that incorporated old world aesthetics with modern farmhouse functions and sensibilities. Now our clients have a beautiful, one-of-a-kind kitchen which is perfecting for hosting and spending time in.
Modern Farm House kitchen built in Milan Italy. Imported barn wood made and set in gun metal trays mixed with chalk board finish doors and steel framed wired glass upper cabinets. Industrial meets modern farm house
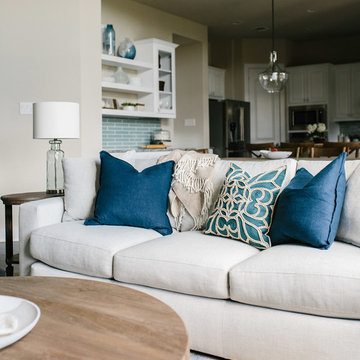
A farmhouse coastal styled home located in the charming neighborhood of Pflugerville. We merged our client's love of the beach with rustic elements which represent their Texas lifestyle. The result is a laid-back interior adorned with distressed woods, light sea blues, and beach-themed decor. We kept the furnishings tailored and contemporary with some heavier case goods- showcasing a touch of traditional. Our design even includes a separate hangout space for the teenagers and a cozy media for everyone to enjoy! The overall design is chic yet welcoming, perfect for this energetic young family.
Project designed by Sara Barney’s Austin interior design studio BANDD DESIGN. They serve the entire Austin area and its surrounding towns, with an emphasis on Round Rock, Lake Travis, West Lake Hills, and Tarrytown.
For more about BANDD DESIGN, click here: https://bandddesign.com/
To learn more about this project, click here: https://bandddesign.com/moving-water/
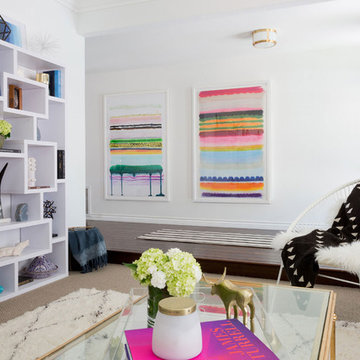
Example of a mid-sized trendy enclosed carpeted and beige floor living room design in Los Angeles with white walls and a tv stand

Custom Master Bathroom
Mid-sized trendy master gray tile and marble tile slate floor, gray floor and double-sink bathroom photo in Los Angeles with flat-panel cabinets, medium tone wood cabinets, a one-piece toilet, white walls, an undermount sink, marble countertops, a hinged shower door, gray countertops, a niche and a floating vanity
Mid-sized trendy master gray tile and marble tile slate floor, gray floor and double-sink bathroom photo in Los Angeles with flat-panel cabinets, medium tone wood cabinets, a one-piece toilet, white walls, an undermount sink, marble countertops, a hinged shower door, gray countertops, a niche and a floating vanity
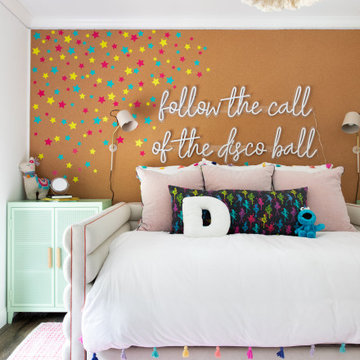
This beautiful home for a family of four got a refreshing new design, making it a true reflection of the homeowners' personalities. The living room was designed to look bright and spacious with a stunning custom white oak coffee table, stylish swivel chairs, and a comfortable pale peach sofa. An antique bejeweled snake light creates an attractive focal point encouraging fun conversations in the living room. In the kitchen, we upgraded the countertops and added a beautiful backsplash, and the dining area was painted a soothing sage green adding color and character to the space. One of the kids' bedrooms got a unique platform bed with a study and storage area below it. The second bedroom was designed with a custom day bed with stylish tassels and a beautiful bulletin board wall with a custom neon light for the young occupant to decorate at will. The guest room, with its earthy tones and textures, has a lovely "California casual" appeal, while the primary bedroom was designed like a haven for relaxation with black-out curtains, a statement chain link chandelier, and a beautiful custom bed. In the primary bath, we added a huge mirror, custom white oak cabinetry, and brass fixtures, creating a luxurious retreat!
---Project designed by Sara Barney’s Austin interior design studio BANDD DESIGN. They serve the entire Austin area and its surrounding towns, with an emphasis on Round Rock, Lake Travis, West Lake Hills, and Tarrytown.
For more about BANDD DESIGN, see here: https://bandddesign.com/
To learn more about this project, see here:
https://bandddesign.com/portfolio/whitemarsh-family-friendly-home-remodel/
Mid-Sized Contemporary Home Design Ideas
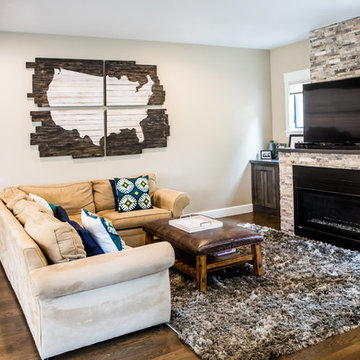
Julia Vandenoever
Inspiration for a mid-sized contemporary open concept dark wood floor and brown floor living room remodel in Denver with a standard fireplace, beige walls, a stone fireplace and a tv stand
Inspiration for a mid-sized contemporary open concept dark wood floor and brown floor living room remodel in Denver with a standard fireplace, beige walls, a stone fireplace and a tv stand
30
























