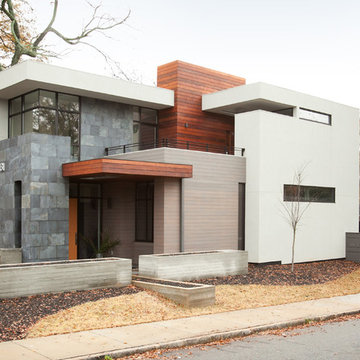Mid-Sized Exterior Home Ideas
Refine by:
Budget
Sort by:Popular Today
41 - 60 of 136,233 photos

Example of a mid-sized mountain style green two-story exterior home design in San Francisco with a shingle roof

This barn addition was accomplished by dismantling an antique timber frame and resurrecting it alongside a beautiful 19th century farmhouse in Vermont.
What makes this property even more special, is that all native Vermont elements went into the build, from the original barn to locally harvested floors and cabinets, native river rock for the chimney and fireplace and local granite for the foundation. The stone walls on the grounds were all made from stones found on the property.
The addition is a multi-level design with 1821 sq foot of living space between the first floor and the loft. The open space solves the problems of small rooms in an old house.
The barn addition has ICFs (r23) and SIPs so the building is airtight and energy efficient.
It was very satisfying to take an old barn which was no longer being used and to recycle it to preserve it's history and give it a new life.

Eric Rorer Photographer
Inspiration for a mid-sized contemporary gray two-story concrete fiberboard house exterior remodel in San Francisco with a shed roof and a shingle roof
Inspiration for a mid-sized contemporary gray two-story concrete fiberboard house exterior remodel in San Francisco with a shed roof and a shingle roof

Inspiration for a mid-sized cottage white two-story wood exterior home remodel in Nashville
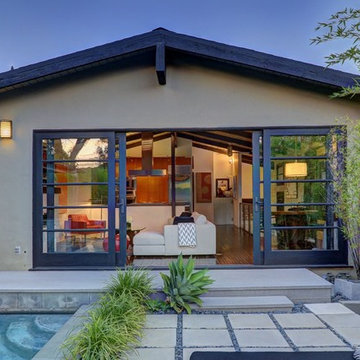
Val Riolo
Mid-sized contemporary beige one-story stucco gable roof idea in Los Angeles
Mid-sized contemporary beige one-story stucco gable roof idea in Los Angeles
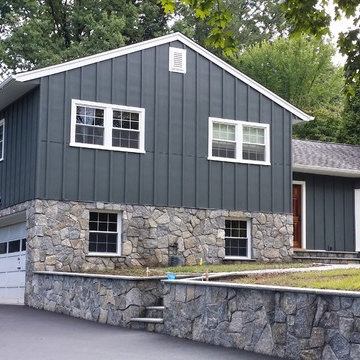
James Hardie Iron Grey Board and Batten siding with new stonework and entry door.
Mid-sized traditional blue two-story concrete fiberboard exterior home idea in Bridgeport with a shingle roof
Mid-sized traditional blue two-story concrete fiberboard exterior home idea in Bridgeport with a shingle roof

Inspiration for a mid-sized transitional beige two-story stucco house exterior remodel in San Francisco with a hip roof and a metal roof

Casey Woods
Example of a mid-sized cottage gray one-story vinyl gable roof design in Austin
Example of a mid-sized cottage gray one-story vinyl gable roof design in Austin

Russell Abraham
Inspiration for a mid-sized modern two-story mixed siding flat roof remodel in San Francisco
Inspiration for a mid-sized modern two-story mixed siding flat roof remodel in San Francisco

Glenn Layton Homes, LLC, "Building Your Coastal Lifestyle"
Mid-sized coastal blue two-story stucco gable roof idea in Jacksonville
Mid-sized coastal blue two-story stucco gable roof idea in Jacksonville
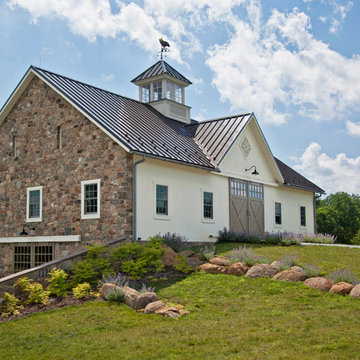
Example of a mid-sized farmhouse beige two-story stone exterior home design in Philadelphia with a metal roof

This cozy lake cottage skillfully incorporates a number of features that would normally be restricted to a larger home design. A glance of the exterior reveals a simple story and a half gable running the length of the home, enveloping the majority of the interior spaces. To the rear, a pair of gables with copper roofing flanks a covered dining area and screened porch. Inside, a linear foyer reveals a generous staircase with cascading landing.
Further back, a centrally placed kitchen is connected to all of the other main level entertaining spaces through expansive cased openings. A private study serves as the perfect buffer between the homes master suite and living room. Despite its small footprint, the master suite manages to incorporate several closets, built-ins, and adjacent master bath complete with a soaker tub flanked by separate enclosures for a shower and water closet.
Upstairs, a generous double vanity bathroom is shared by a bunkroom, exercise space, and private bedroom. The bunkroom is configured to provide sleeping accommodations for up to 4 people. The rear-facing exercise has great views of the lake through a set of windows that overlook the copper roof of the screened porch below.

Rear view of house with screened porch and patio - detached garage beyond connected by bridge over creek
Photo by Sarah Terranova
Example of a mid-sized 1950s multicolored mixed siding house exterior design in Kansas City with a shed roof
Example of a mid-sized 1950s multicolored mixed siding house exterior design in Kansas City with a shed roof

Cottage Style Lake house
Mid-sized beach style blue one-story wood exterior home photo in Indianapolis with a shingle roof
Mid-sized beach style blue one-story wood exterior home photo in Indianapolis with a shingle roof

renovation and addition / builder - EODC, LLC.
Mid-sized elegant gray three-story wood house exterior photo in Boston with a shingle roof
Mid-sized elegant gray three-story wood house exterior photo in Boston with a shingle roof
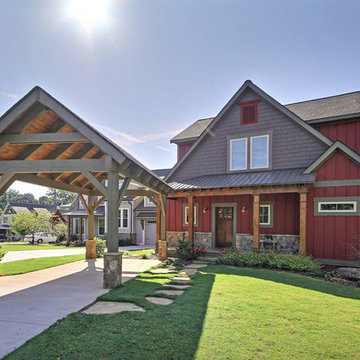
Kurtis Miller - KM Pics
Example of a mid-sized cottage red two-story mixed siding exterior home design in Atlanta with a shingle roof
Example of a mid-sized cottage red two-story mixed siding exterior home design in Atlanta with a shingle roof
Mid-Sized Exterior Home Ideas

The bungalow after renovation. You can see two of the upper gables that were added but still fit the size and feel of the home. Soft green siding color with gray sash allows the blue of the door to pop.
Photography by Josh Vick
3








