Mid-Sized Home Design Ideas
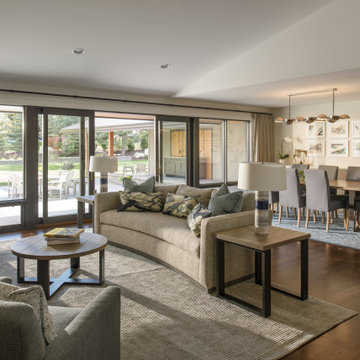
Contemporary remodel to a mid-century ranch in the Boise Foothills.
Inspiration for a mid-sized transitional open concept dark wood floor and brown floor living room remodel in Boise with beige walls
Inspiration for a mid-sized transitional open concept dark wood floor and brown floor living room remodel in Boise with beige walls
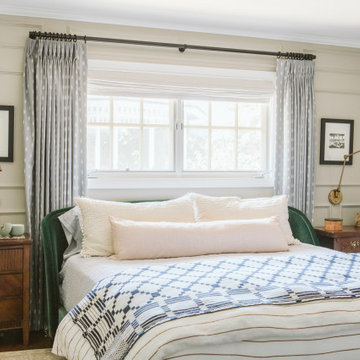
Example of a mid-sized classic master medium tone wood floor and wall paneling bedroom design in Orange County

Kitchen Perimeter Cabinetry to be Brookhaven I; Door style to be Vista Plastic; Finish to be Vertical Boardwalk High Pressured laminate; Interior to be White Vinyl; Hardware to be Inset Integrated Hardware from Brookhaven.
Kitchen Refrigerator Oven Wall Cabinetry to be Brookhaven I; Door style to be Vista Veneer; Finish to be Java on Cherry; Interior to be White Vinyl; Hardware to be Inset Integrated Hardware from Brookhaven.
Kitchen Island Cabinetry to be Brookhaven I; Door style to be Vista Plastic; Finish to be Vertical Gulf Shores High Pressured laminate; Interior to be White Vinyl; Hardware to be Inset Integrated Hardware from Brookhaven.
NOTE: Where Back painted glass is noted, finish is to be Matte White.
Kitchen Perimeter and Oven Wall countertops to be 3cm Caesarstone London Grey with 1 UM sink cut outs, eased edge and no backsplash.
Kitchen Island countertop to be 3cm Caesarstone Raven with 1 UM sink cut outs, eased edge and no backsplash.
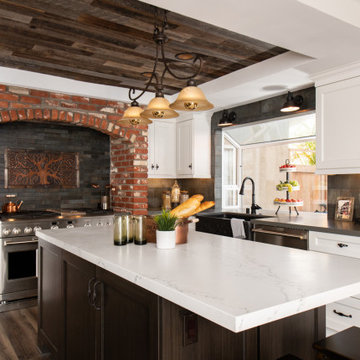
This kitchen design kept the original brick around the range and incorporated new elements like the backsplash, fixtures, and island, making a larger and airy space.
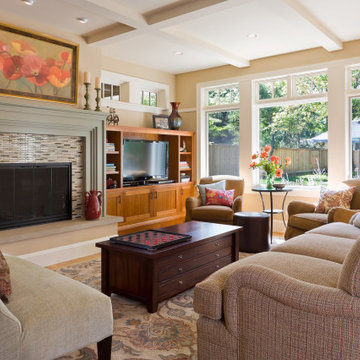
Faced with a new construction project for this growing family of six, LiLu Interiors combined new home amenities with old world character to bring about efficient charm. The result is a fabulously functional redesign of the kitchen with adjoining mudroom and kids’ powder room that support their on-the-go lifestyle. The new master bath upstairs provides a tranquil getaway for mom and dad to unwind after a hectic day.
Project designed by Minneapolis interior design studio LiLu Interiors. They serve the Minneapolis-St. Paul area including Wayzata, Edina, and Rochester, and they travel to the far-flung destinations that their upscale clientele own second homes in.
----
For more about LiLu Interiors, click here: https://www.liluinteriors.com/
-----
To learn more about this project, click here:
https://www.liluinteriors.com/blog/portfolio-items/family-fab/
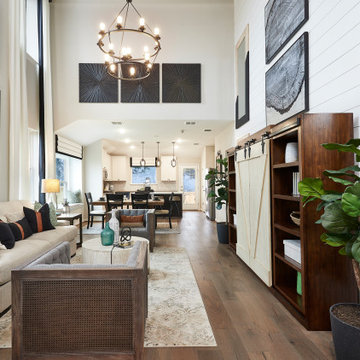
Living room - mid-sized transitional open concept medium tone wood floor and brown floor living room idea in Other
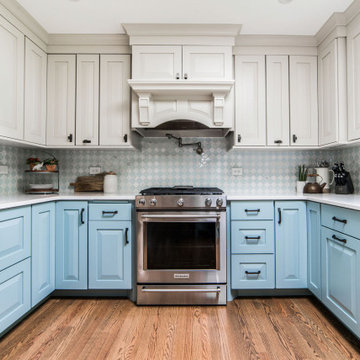
Eat-in kitchen - mid-sized traditional u-shaped medium tone wood floor and brown floor eat-in kitchen idea in Chicago with a farmhouse sink, raised-panel cabinets, blue cabinets, quartz countertops, white backsplash, glass tile backsplash, stainless steel appliances, no island and white countertops
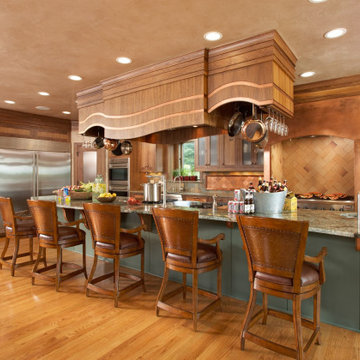
No kitchen should be without ample counter space. So we made sure this dream kitchen supplied enough of it to support the homeowner’s passion for cooking and fondness for mega-scale entertaining. And there’s plenty to go around, including a custom-built island that spans 18 feet and seats nine guests comfortably. The colors and materials reflect the homeowner’s love of nature.
----
Project designed by Minneapolis interior design studio LiLu Interiors. They serve the Minneapolis-St. Paul area including Wayzata, Edina, and Rochester, and they travel to the far-flung destinations that their upscale clientele own second homes in.
----
For more about LiLu Interiors, click here: https://www.liluinteriors.com/
----
To learn more about this project, click here:
https://www.liluinteriors.com/blog/portfolio-items/island-paradise/

Inspiration for a mid-sized timeless single-wall vinyl floor and multicolored floor dedicated laundry room remodel in Columbus with a farmhouse sink, recessed-panel cabinets, white cabinets, quartz countertops, green walls, a side-by-side washer/dryer and white countertops
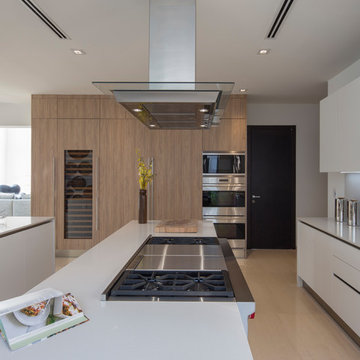
Photos by Libertad Rodriguez / Phl & Services.llc Architecture by sdh studio.
Kitchen - mid-sized contemporary porcelain tile and beige floor kitchen idea in Miami with a drop-in sink, flat-panel cabinets, white cabinets, wood countertops, white backsplash, stainless steel appliances, two islands and beige countertops
Kitchen - mid-sized contemporary porcelain tile and beige floor kitchen idea in Miami with a drop-in sink, flat-panel cabinets, white cabinets, wood countertops, white backsplash, stainless steel appliances, two islands and beige countertops
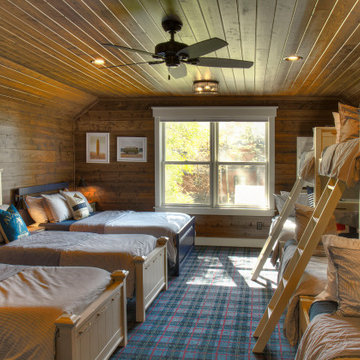
Cabin Bunk Room with Plaid Carpet, Wood Ceilings, Wood Walls, and White Trim. Twin over Full Size Bunk Beds with wood ladders.
Mid-sized mountain style carpeted, blue floor, wood ceiling and wood wall kids' room photo in Minneapolis with brown walls
Mid-sized mountain style carpeted, blue floor, wood ceiling and wood wall kids' room photo in Minneapolis with brown walls
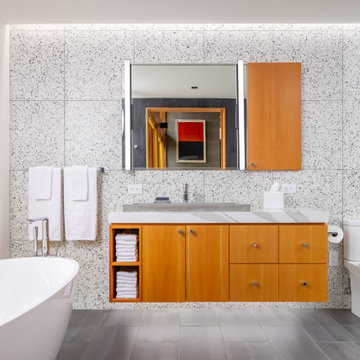
Example of a mid-sized mountain style master porcelain tile and gray tile porcelain tile, gray floor and single-sink freestanding bathtub design in Minneapolis with flat-panel cabinets, medium tone wood cabinets, white walls, quartz countertops, white countertops, a floating vanity and a drop-in sink

Mid-sized transitional l-shaped dark wood floor and brown floor eat-in kitchen photo with an undermount sink, flat-panel cabinets, beige cabinets, quartz countertops, beige backsplash, ceramic backsplash, stainless steel appliances, an island and white countertops
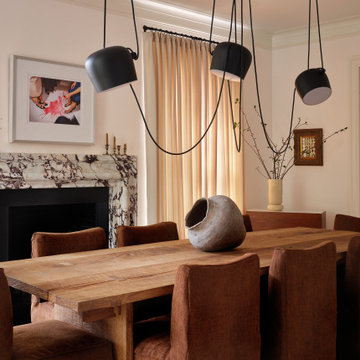
Mid-sized transitional light wood floor and beige floor kitchen/dining room combo photo in Austin with white walls, a standard fireplace and a stone fireplace

This beautiful eclectic kitchen brings together the class and simplistic feel of mid century modern with the comfort and natural elements of the farmhouse style. The white cabinets, tile and countertops make the perfect backdrop for the pops of color from the beams, brass hardware and black metal fixtures and cabinet frames.

Eat-in kitchen - mid-sized transitional u-shaped medium tone wood floor and brown floor eat-in kitchen idea in Birmingham with a farmhouse sink, shaker cabinets, gray cabinets, quartz countertops, white backsplash, subway tile backsplash, stainless steel appliances, a peninsula and white countertops
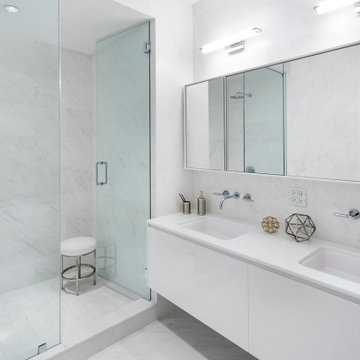
Mid-sized trendy master white tile and marble tile marble floor and double-sink bathroom photo in New York with white cabinets, white walls, marble countertops, white countertops, a floating vanity and flat-panel cabinets
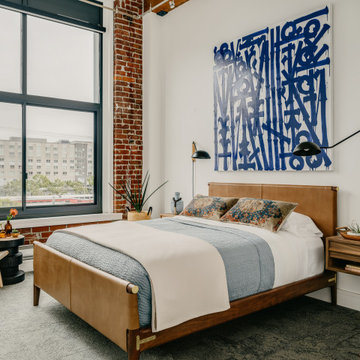
• Custom designed guest bedroom
• Furnishings + art curation
• Decorative accessory styling
• Leather platform Bed - CB2
• Floating nightstands - EQ3
• Wall-mounted swivel lamps - Lumens
• Side armchair - France + Son
• Stool dark wood
• Graffiti Art in Blue - provided by client
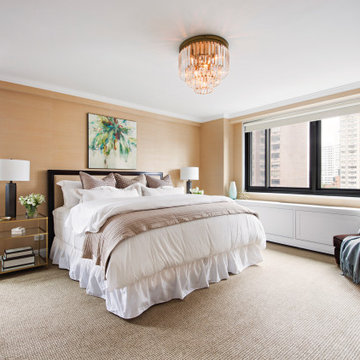
Inspiration for a mid-sized transitional master bedroom remodel in New York with brown walls
Mid-Sized Home Design Ideas
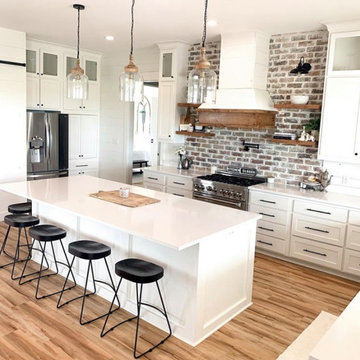
Beautiful kitchen featuring ZLINE's 36" Stainless Steel Dual Fuel Range (RA30).
Picture from Instagram @forever.six.acres
Kitchen - mid-sized country kitchen idea in Other
Kitchen - mid-sized country kitchen idea in Other
15
























