Mid-Sized Industrial Bedroom Ideas
Refine by:
Budget
Sort by:Popular Today
81 - 100 of 1,852 photos
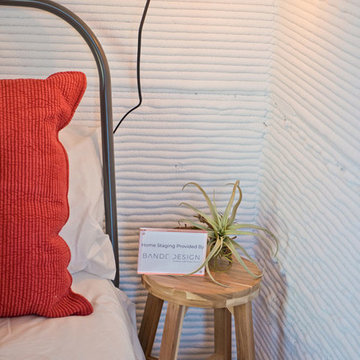
A bright, vibrant, rustic, and minimalist interior is showcased throughout this one-of-a-kind 3D home. We opted for reds, oranges, bold patterns, natural textiles, and ample greenery throughout. The goal was to represent the energetic and rustic tones of El Salvador, since that is where the first village will be printed. We love the way the design turned out as well as how we were able to utilize the style, color palette, and materials of the El Salvadoran region!
Designed by Sara Barney’s BANDD DESIGN, who are based in Austin, Texas and serving throughout Round Rock, Lake Travis, West Lake Hills, and Tarrytown.
For more about BANDD DESIGN, click here: https://bandddesign.com/
To learn more about this project, click here: https://bandddesign.com/americas-first-3d-printed-house/
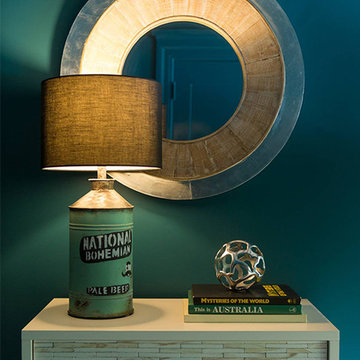
Example of a mid-sized urban guest dark wood floor and brown floor bedroom design in Los Angeles with blue walls and no fireplace
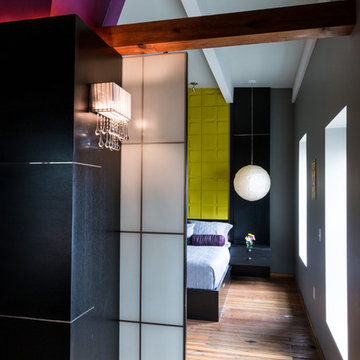
Photo credit : Deborah Walker Photography
Example of a mid-sized urban master light wood floor bedroom design in Wichita with gray walls and no fireplace
Example of a mid-sized urban master light wood floor bedroom design in Wichita with gray walls and no fireplace
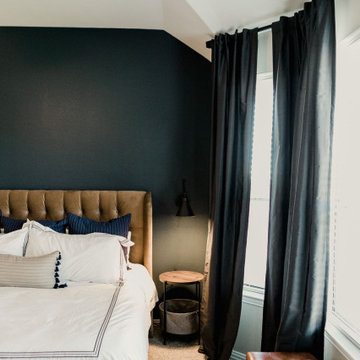
Example of a mid-sized urban master carpeted and beige floor bedroom design in Dallas with beige walls
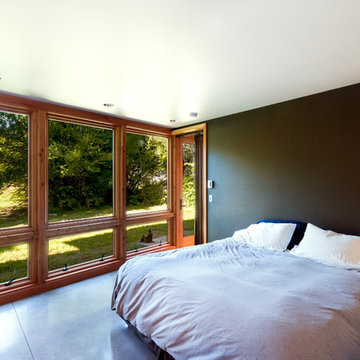
Container House bedroom
Inspiration for a mid-sized industrial guest concrete floor and gray floor bedroom remodel in Seattle with gray walls and no fireplace
Inspiration for a mid-sized industrial guest concrete floor and gray floor bedroom remodel in Seattle with gray walls and no fireplace
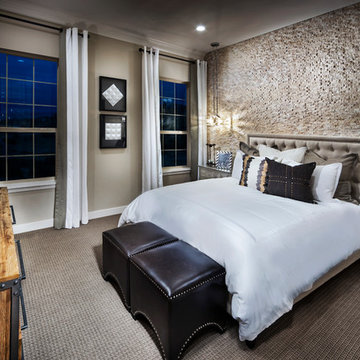
Jeffrey Aron Photography
Mid-sized urban guest carpeted bedroom photo in Denver with beige walls
Mid-sized urban guest carpeted bedroom photo in Denver with beige walls
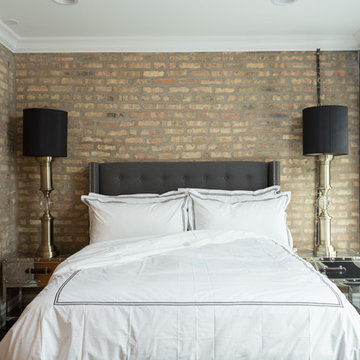
As a large studio, we decided to combine the living and bedroom area - creating the feeling of a master suite! The sleek living space features a yellow upholstered loveseat and two modern orange chairs. These bright but warm hues subtly stand out against the dark grey backdrop, espresso-toned hardwood floors, and charcoal-colored coffee table.
The bedroom area complements the dark hues of the living room but takes on a unique look of its own. With an exposed brick accent wall, gold and black decor, and crisp white bedding - the dark grey from the headboard creates congruency within the open space.
Designed by Chi Renovation & Design who serve Chicago and it's surrounding suburbs, with an emphasis on the North Side and North Shore. You'll find their work from the Loop through Lincoln Park, Skokie, Wilmette, and all the way up to Lake Forest.
For more about Chi Renovation & Design, click here: https://www.chirenovation.com/
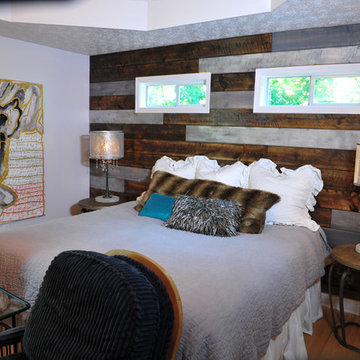
The reclaimed wood wall and the barn door were constructed by Mike McCormick of Rachel Remington Design. Photography by homeowner, photographer Bryan White of Whitelake Studio. Industrial crystal lamps by local artisan, Oak and Iron.
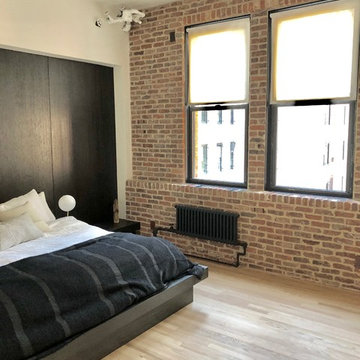
Motorized Rollease Acmeda 3% screen shades
Example of a mid-sized urban loft-style light wood floor and beige floor bedroom design in New York with multicolored walls
Example of a mid-sized urban loft-style light wood floor and beige floor bedroom design in New York with multicolored walls
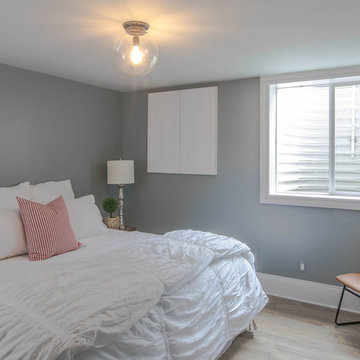
The cozy bedroom includes oversized closets for additional storage and an egress window for natural light and peace of mind. All in all, this lower level is ready for many years of fun and celebration.
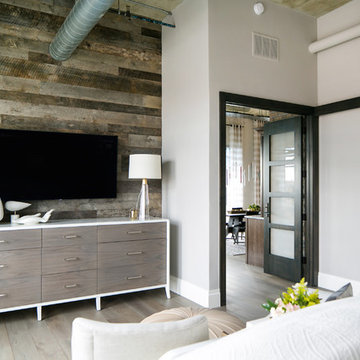
Ryan Garvin Photography
Bedroom - mid-sized industrial master light wood floor and gray floor bedroom idea in Denver with white walls and no fireplace
Bedroom - mid-sized industrial master light wood floor and gray floor bedroom idea in Denver with white walls and no fireplace
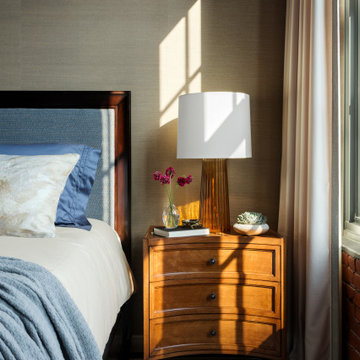
Our Cambridge interior design studio gave a warm and welcoming feel to this converted loft featuring exposed-brick walls and wood ceilings and beams. Comfortable yet stylish furniture, metal accents, printed wallpaper, and an array of colorful rugs add a sumptuous, masculine vibe.
---
Project designed by Boston interior design studio Dane Austin Design. They serve Boston, Cambridge, Hingham, Cohasset, Newton, Weston, Lexington, Concord, Dover, Andover, Gloucester, as well as surrounding areas.
For more about Dane Austin Design, see here: https://daneaustindesign.com/
To learn more about this project, see here:
https://daneaustindesign.com/luxury-loft
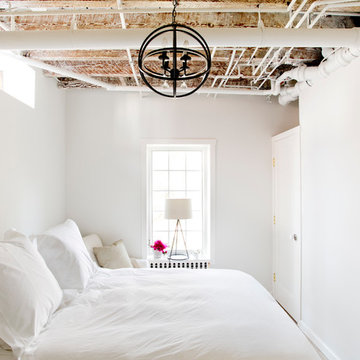
Rikki Snyder
Mid-sized urban guest light wood floor bedroom photo in New York with white walls and no fireplace
Mid-sized urban guest light wood floor bedroom photo in New York with white walls and no fireplace
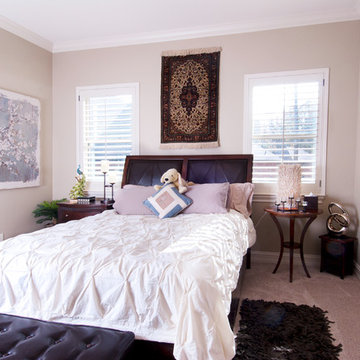
C.J. White Photography
Inspiration for a mid-sized industrial guest carpeted bedroom remodel in Dallas with beige walls and no fireplace
Inspiration for a mid-sized industrial guest carpeted bedroom remodel in Dallas with beige walls and no fireplace
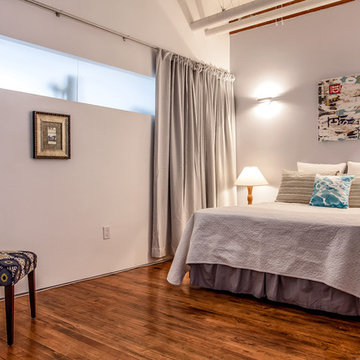
Mid-sized urban guest medium tone wood floor bedroom photo in Los Angeles with gray walls
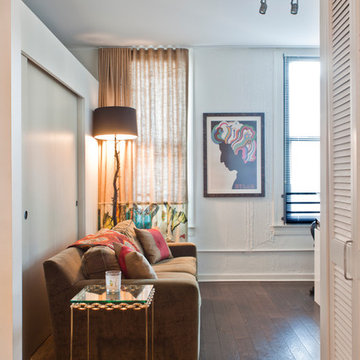
Shannon Shapiro
Mid-sized urban master dark wood floor bedroom photo in Austin with white walls and no fireplace
Mid-sized urban master dark wood floor bedroom photo in Austin with white walls and no fireplace
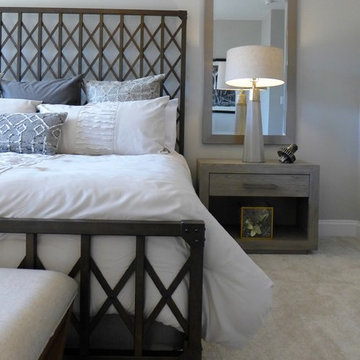
Example of a mid-sized urban master carpeted and beige floor bedroom design in Richmond with gray walls and no fireplace
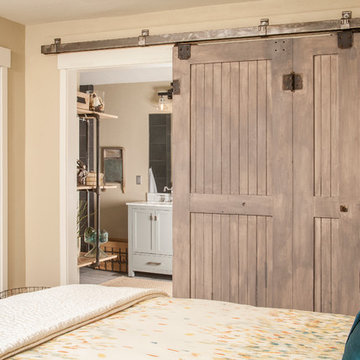
Reclaimed industrial doors and hardware connect the master bathroom and master closet.
Roger Turk, Northlight Photography
Inspiration for a mid-sized industrial master bedroom remodel in Seattle with beige walls
Inspiration for a mid-sized industrial master bedroom remodel in Seattle with beige walls
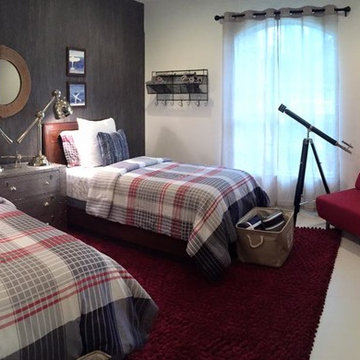
KIDSANCTUARY CAMPUS is a charitable organization in Palm Beach County committed to assisting children who have been removed from their homes because of abuse, neglect or abandonment. They are continuing to build a five acre residential facility with homes, an enrichment center and play areas. Palm Beach County graciously donated this land for our project. The campus includes 24-hour care and housing for the children who are considered the most vulnerable in the foster care system. KidSanctuary Campus brings in expert, professional foster parents who raise the children living in our homes. They provide comfort, security and consistency. It is often the first time these children are in such a safe, structured environment.
Mid-Sized Industrial Bedroom Ideas
Terry O'Rourke
Inspiration for a mid-sized industrial master dark wood floor and brown floor bedroom remodel in Other with beige walls and no fireplace
Inspiration for a mid-sized industrial master dark wood floor and brown floor bedroom remodel in Other with beige walls and no fireplace
5





