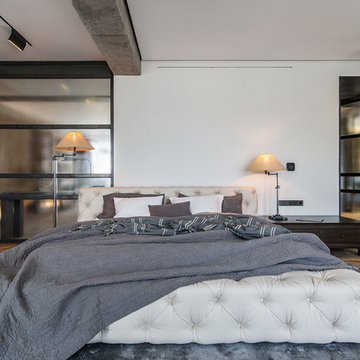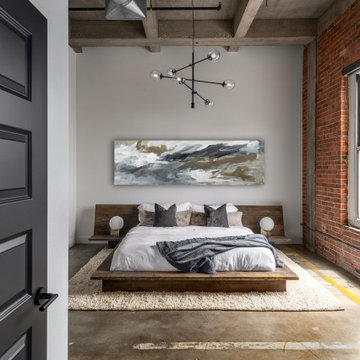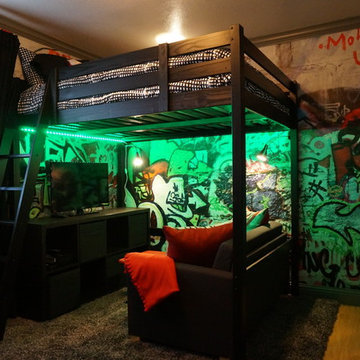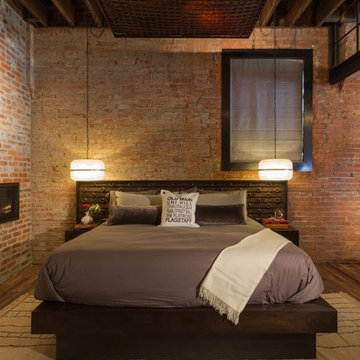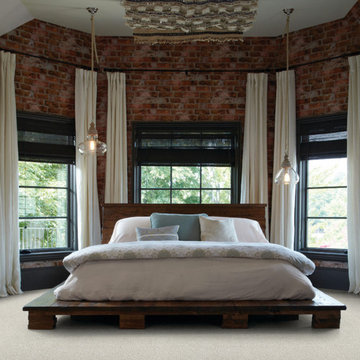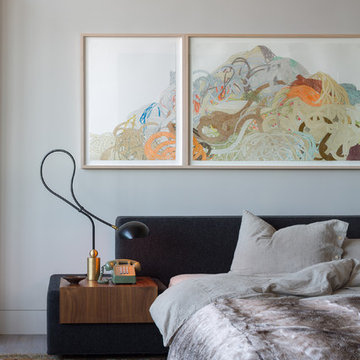Industrial Bedroom Ideas
Refine by:
Budget
Sort by:Popular Today
1 - 20 of 12,531 photos
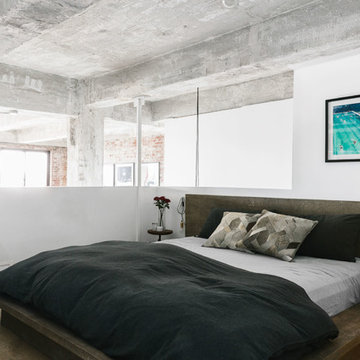
Photos by Julia Robbs for Homepolish
Bedroom - industrial loft-style dark wood floor and brown floor bedroom idea in Other with white walls
Bedroom - industrial loft-style dark wood floor and brown floor bedroom idea in Other with white walls
Find the right local pro for your project
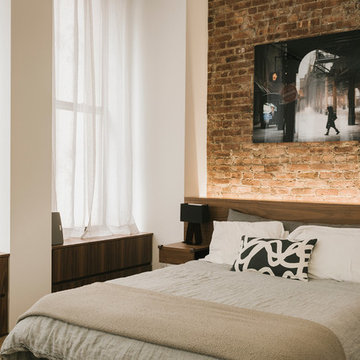
Daniel Shea
Urban master medium tone wood floor bedroom photo in New York with no fireplace and beige walls
Urban master medium tone wood floor bedroom photo in New York with no fireplace and beige walls
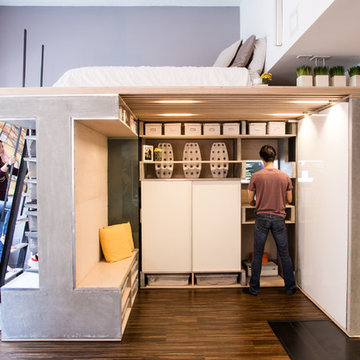
Photo by Brian Flaherty
Inspiration for a small industrial loft-style medium tone wood floor bedroom remodel in San Francisco with gray walls and no fireplace
Inspiration for a small industrial loft-style medium tone wood floor bedroom remodel in San Francisco with gray walls and no fireplace
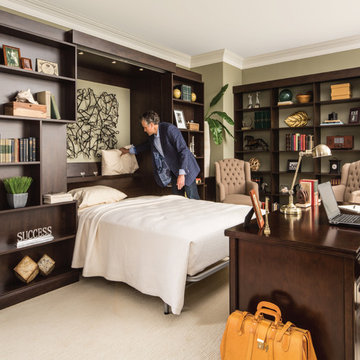
Org Dealer
Bedroom - small industrial guest carpeted bedroom idea in New York with green walls and no fireplace
Bedroom - small industrial guest carpeted bedroom idea in New York with green walls and no fireplace
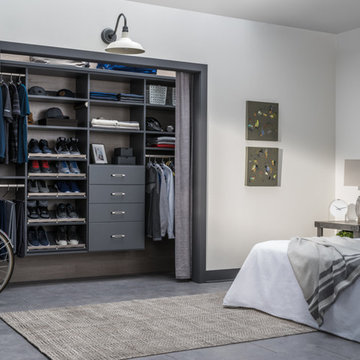
Inspiration for a large industrial master ceramic tile and gray floor bedroom remodel in Charleston with gray walls

In the master suite, custom side tables made of vintage card catalogs flank a dark gray and blue bookcase laid out in a herringbone pattern that takes up the entire wall behind the upholstered headboard.
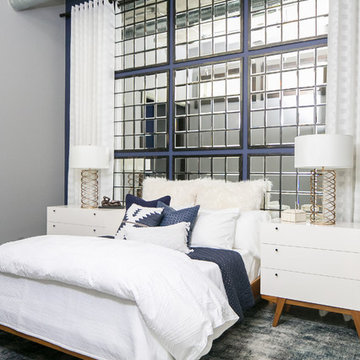
Bedroom in downtown loft with NO windows! This was the challenge Interior Designer Rebecca Robeson faced when beginning this Denver Loft Remodel.
Rebecca began by identifying the focal-point wall and addressing the overall dark feel of the room. She painted 3 walls a soft grey and one wall a dark navy blue. Rebecca applied her creative genius to the space by hanging nine beveled mirrors on the dark wall above the bed as a clever way to fool the eye into thinking the mirrors were windows. To further indulge the concept, Rebecca added crisp white linen panels to mimic window treatments on either side. This design idea created a dramatic symmetrical backdrop for the Bedroom furniture... A spectacular oversized blue and white rug (Aja Rugs) sets a perfect foundation for the queen size bed with two oversize nightstands in crisp white, the Bedroom was complete.
Tech Lighting - Black Whale Lighting
Photos by Ryan Garvin Photography
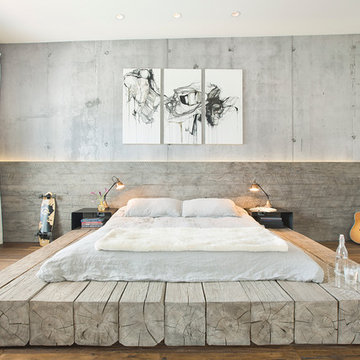
Custom reclaimed log bed with bent blackened steel side tables. Photography by Manolo Langis
Located steps away from the beach, the client engaged us to transform a blank industrial loft space to a warm inviting space that pays respect to its industrial heritage. We use anchored large open space with a sixteen foot conversation island that was constructed out of reclaimed logs and plumbing pipes. The island itself is divided up into areas for eating, drinking, and reading. Bringing this theme into the bedroom, the bed was constructed out of 12x12 reclaimed logs anchored by two bent steel plates for side tables.
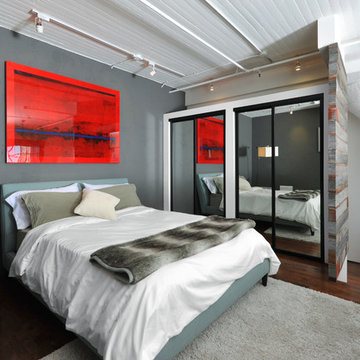
Inspiration for an industrial loft-style dark wood floor bedroom remodel in San Francisco with gray walls
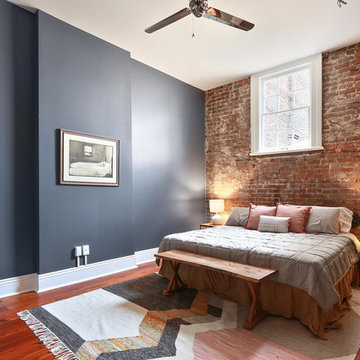
Bedroom - industrial medium tone wood floor and brown floor bedroom idea in New Orleans with blue walls
Industrial Bedroom Ideas
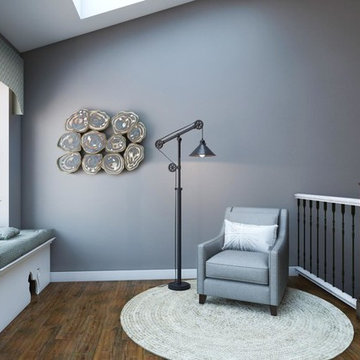
Inspiration for a large industrial master porcelain tile bedroom remodel in St Louis with gray walls, a standard fireplace and a wood fireplace surround
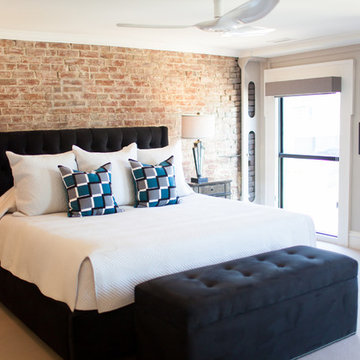
Looking glass photography
Inspiration for an industrial carpeted bedroom remodel in Louisville with red walls
Inspiration for an industrial carpeted bedroom remodel in Louisville with red walls
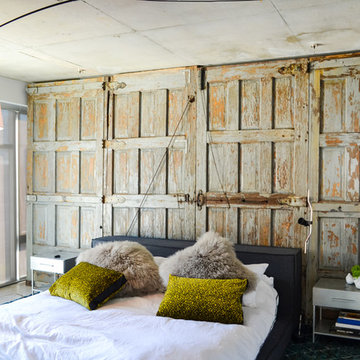
A unique bedroom with a barn door accent wall, black bed frame, a dark carpet, and two small side tables.
Project designed by Skokie renovation firm, Chi Renovation & Design. They serve the Chicagoland area, and it's surrounding suburbs, with an emphasis on the North Side and North Shore. You'll find their work from the Loop through Lincoln Park, Skokie, Evanston, Wilmette, and all of the way up to Lake Forest.
For more about Chi Renovation & Design, click here: https://www.chirenovation.com/
1






