Mid-Sized Laundry Closet Ideas
Refine by:
Budget
Sort by:Popular Today
41 - 60 of 445 photos
Item 1 of 3
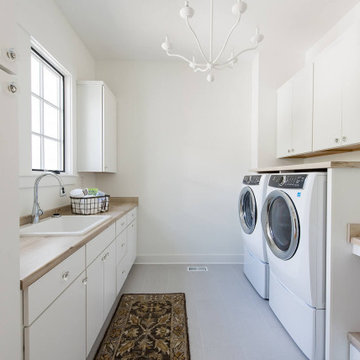
With a focus on lived-in comfort and light, airy spaces, this new construction is designed to feel like home before the moving vans arrive. Everything Home consulted on the floor plan and exterior style of this luxury home with the builders at Old Town Design Group. When construction neared completion, Everything Home returned to specify hard finishes and color schemes throughout and stage the decor and accessories. Start to finish, Everything Home designs dream homes.
---
Project completed by Wendy Langston's Everything Home interior design firm, which serves Carmel, Zionsville, Fishers, Westfield, Noblesville, and Indianapolis.
For more about Everything Home, see here: https://everythinghomedesigns.com/
To learn more about this project, see here:
https://everythinghomedesigns.com/portfolio/scandinavian-luxury-home/
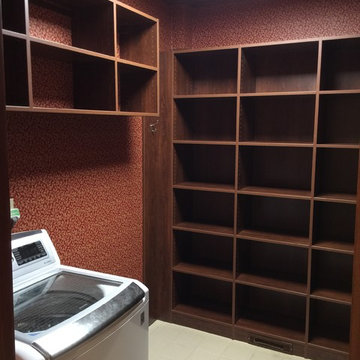
Bella Systems, Custom built-in adjustable shelves for a laundry room/pantry. The shelves have a wood finish to match the existing finishes. the shelves are floor based and wall hung.
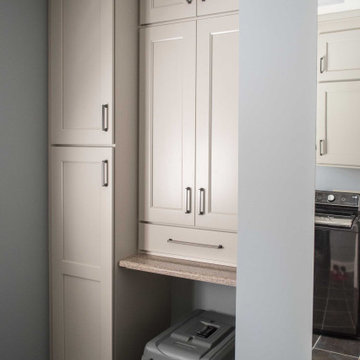
My philosophy on Laundry Rooms is we all have to be in them doing our laundry so they ought to be fun spaces. Paint your walls a fun color, bring in vibrant artwork, do a fun tile on the floor, or like this client, update your cabinetry to make better use of the space. This is a wonderfully large room that doubled as a Home Office. The homeowner was not using the office space, but needed more storage and a place for her precious dog’s crate. The fabulous Katharine Hatcher with Century Living helped us on the layout. These are semi-custom cabinets in a gray putty finish. We found a remnant for the sink countertop that works great with the existing tile floor. The paint color is Sherwin Williams’ Samovar Silver SW6233. We finished the space off with an inverted box pleat valance in a fun pattern to tie all of our colors together.
Now this is a Laundry Room I would not mind spending time in. Enjoy!
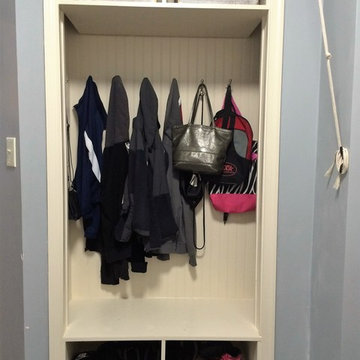
The pantry was removed and dry-walled over in the kitchen to provide needed storage space on the inside wall where laundry room resides. The client built in shelving and hooks to accommodate shoes, jackets and other items.
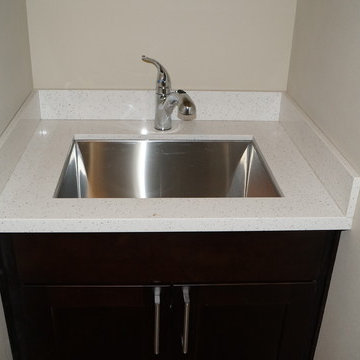
Laundry closet - mid-sized craftsman l-shaped porcelain tile laundry closet idea in Seattle with an undermount sink, recessed-panel cabinets, dark wood cabinets, quartz countertops, white walls and a side-by-side washer/dryer
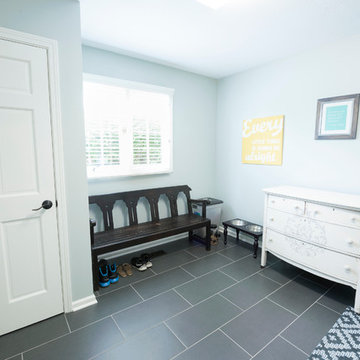
Example of a mid-sized transitional porcelain tile laundry closet design in Indianapolis with gray walls and a side-by-side washer/dryer
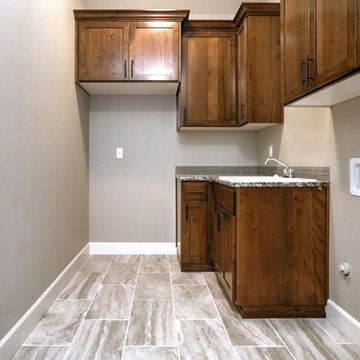
Laundry closet - mid-sized transitional beige floor laundry closet idea in Portland with a drop-in sink, shaker cabinets, dark wood cabinets, granite countertops, beige walls, a stacked washer/dryer and multicolored countertops

Modern luxury meets warm farmhouse in this Southampton home! Scandinavian inspired furnishings and light fixtures create a clean and tailored look, while the natural materials found in accent walls, casegoods, the staircase, and home decor hone in on a homey feel. An open-concept interior that proves less can be more is how we’d explain this interior. By accentuating the “negative space,” we’ve allowed the carefully chosen furnishings and artwork to steal the show, while the crisp whites and abundance of natural light create a rejuvenated and refreshed interior.
This sprawling 5,000 square foot home includes a salon, ballet room, two media rooms, a conference room, multifunctional study, and, lastly, a guest house (which is a mini version of the main house).
Project Location: Southamptons. Project designed by interior design firm, Betty Wasserman Art & Interiors. From their Chelsea base, they serve clients in Manhattan and throughout New York City, as well as across the tri-state area and in The Hamptons.
For more about Betty Wasserman, click here: https://www.bettywasserman.com/
To learn more about this project, click here: https://www.bettywasserman.com/spaces/southampton-modern-farmhouse/
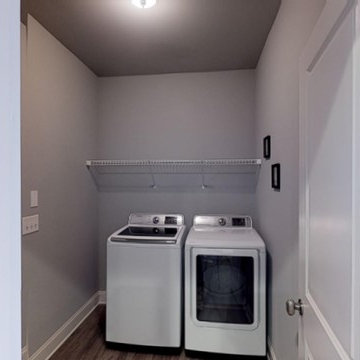
Lee Verdon
Inspiration for a mid-sized craftsman dark wood floor and brown floor laundry closet remodel in Atlanta with gray walls and a side-by-side washer/dryer
Inspiration for a mid-sized craftsman dark wood floor and brown floor laundry closet remodel in Atlanta with gray walls and a side-by-side washer/dryer
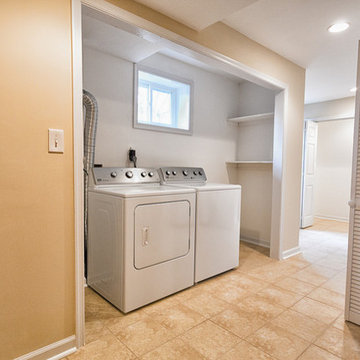
Rehabilitation and sold by Zelaya Homes
Laundry closet - mid-sized traditional single-wall vinyl floor laundry closet idea in DC Metro with white walls and a side-by-side washer/dryer
Laundry closet - mid-sized traditional single-wall vinyl floor laundry closet idea in DC Metro with white walls and a side-by-side washer/dryer
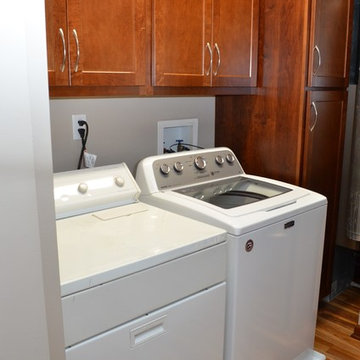
Cabinet Brand: BaileyTown USA
Wood Species: Maple
Cabinet Finish: Espresso
Door Style: Chesapeake
Inspiration for a mid-sized transitional single-wall medium tone wood floor and brown floor laundry closet remodel in Other with shaker cabinets, dark wood cabinets, beige walls and a side-by-side washer/dryer
Inspiration for a mid-sized transitional single-wall medium tone wood floor and brown floor laundry closet remodel in Other with shaker cabinets, dark wood cabinets, beige walls and a side-by-side washer/dryer
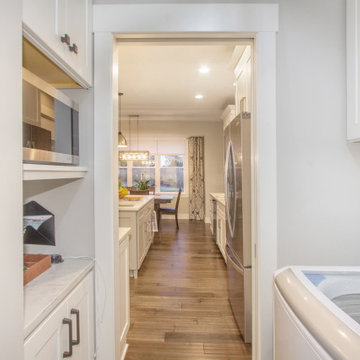
Example of a mid-sized classic galley light wood floor and brown floor laundry closet design in Grand Rapids with recessed-panel cabinets, white cabinets, quartz countertops, gray walls, a side-by-side washer/dryer and white countertops
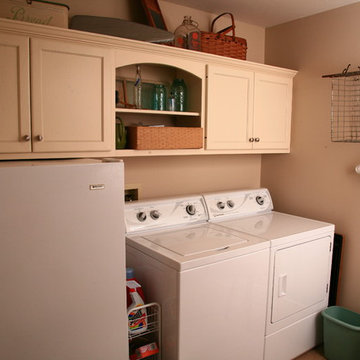
Vern Grove
Inspiration for a mid-sized modern single-wall laundry closet remodel in Other with shaker cabinets, beige cabinets and beige walls
Inspiration for a mid-sized modern single-wall laundry closet remodel in Other with shaker cabinets, beige cabinets and beige walls
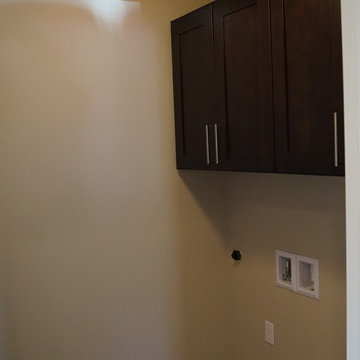
Laundry closet - mid-sized craftsman l-shaped porcelain tile laundry closet idea in Seattle with an undermount sink, recessed-panel cabinets, dark wood cabinets, quartz countertops, white walls and a side-by-side washer/dryer
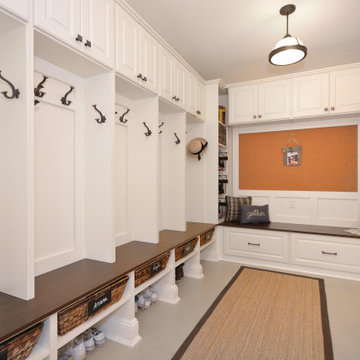
Transitional Mud Room with plenty of storage for the kids backpacks, shoes, and even a tack board for important everyday notes / photos.
Photo Credit: Sue Sotera

Laundry space is integrated into Primary Suite Closet - Architect: HAUS | Architecture For Modern Lifestyles - Builder: WERK | Building Modern - Photo: HAUS
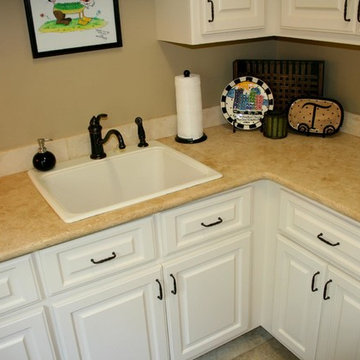
Countertops: Honed Travertine
Example of a mid-sized classic u-shaped ceramic tile laundry closet design in Other with a drop-in sink, raised-panel cabinets, solid surface countertops, gray walls, a side-by-side washer/dryer and white cabinets
Example of a mid-sized classic u-shaped ceramic tile laundry closet design in Other with a drop-in sink, raised-panel cabinets, solid surface countertops, gray walls, a side-by-side washer/dryer and white cabinets
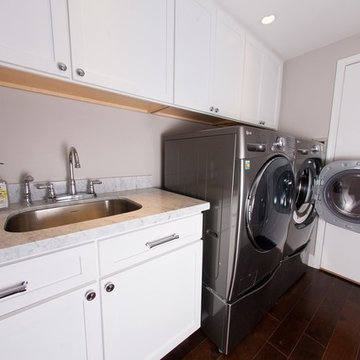
Laundry closet - mid-sized traditional single-wall medium tone wood floor laundry closet idea in Phoenix with recessed-panel cabinets, white cabinets, beige walls, a side-by-side washer/dryer and an undermount sink
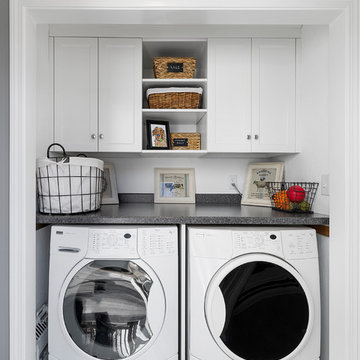
Ashland kitchen/laundry renovation
Example of a mid-sized classic single-wall laundry closet design in Boston with shaker cabinets, white cabinets, laminate countertops, white walls and a side-by-side washer/dryer
Example of a mid-sized classic single-wall laundry closet design in Boston with shaker cabinets, white cabinets, laminate countertops, white walls and a side-by-side washer/dryer
Mid-Sized Laundry Closet Ideas
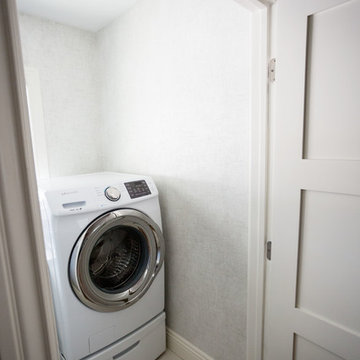
Mid-sized transitional single-wall porcelain tile and gray floor laundry closet photo in Phoenix with gray walls and a side-by-side washer/dryer
3





