Mid-Sized Laundry Room with White Walls Ideas
Refine by:
Budget
Sort by:Popular Today
161 - 180 of 4,940 photos
Item 1 of 3
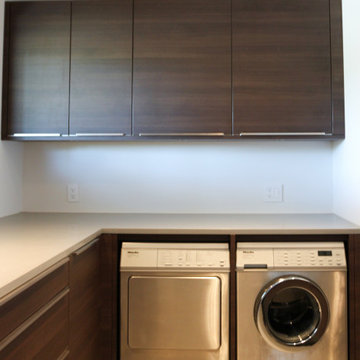
Laundry room
Example of a mid-sized minimalist u-shaped porcelain tile and gray floor dedicated laundry room design in Los Angeles with an undermount sink, flat-panel cabinets, dark wood cabinets, quartz countertops, white walls, a side-by-side washer/dryer and gray countertops
Example of a mid-sized minimalist u-shaped porcelain tile and gray floor dedicated laundry room design in Los Angeles with an undermount sink, flat-panel cabinets, dark wood cabinets, quartz countertops, white walls, a side-by-side washer/dryer and gray countertops
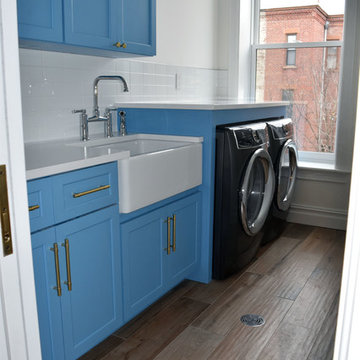
Inspiration for a mid-sized transitional ceramic tile and brown floor laundry room remodel in New York with a farmhouse sink, shaker cabinets, blue cabinets, quartz countertops, white walls, a side-by-side washer/dryer and white countertops
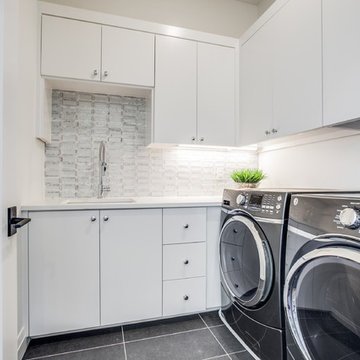
This laundry room is based on the second floor adjacent to three secondary bedrooms. This laundry room has white cabinetry and white backsplash to keep it light and bright. Polished nickel hardware along with dark slate tile floors. Grey washer and dryer for some color!
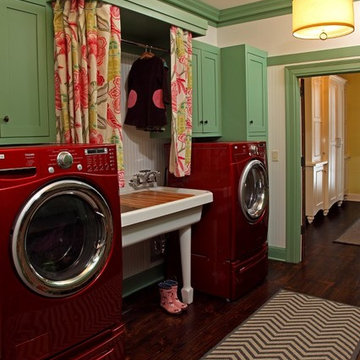
Colorful laundry room with custom draped clothe drying space.
Photography: Greg Paige
Mid-sized transitional galley dark wood floor utility room photo in Minneapolis with a farmhouse sink, shaker cabinets, green cabinets, solid surface countertops and white walls
Mid-sized transitional galley dark wood floor utility room photo in Minneapolis with a farmhouse sink, shaker cabinets, green cabinets, solid surface countertops and white walls
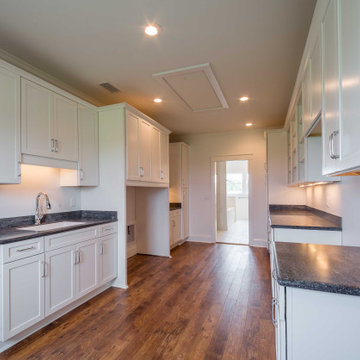
A custom laundry room with built in storage.
Utility room - mid-sized traditional galley medium tone wood floor and brown floor utility room idea with recessed-panel cabinets, white cabinets, limestone countertops, white walls, a side-by-side washer/dryer and black countertops
Utility room - mid-sized traditional galley medium tone wood floor and brown floor utility room idea with recessed-panel cabinets, white cabinets, limestone countertops, white walls, a side-by-side washer/dryer and black countertops
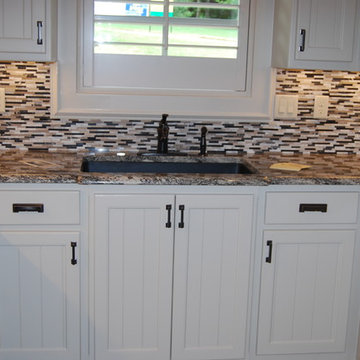
Belwith cabinet hardware is used in this laundry room. The pull on the pocket sliding door is by Emtek.
Example of a mid-sized transitional u-shaped dedicated laundry room design in Austin with an undermount sink, recessed-panel cabinets, white cabinets, granite countertops, white walls and a side-by-side washer/dryer
Example of a mid-sized transitional u-shaped dedicated laundry room design in Austin with an undermount sink, recessed-panel cabinets, white cabinets, granite countertops, white walls and a side-by-side washer/dryer
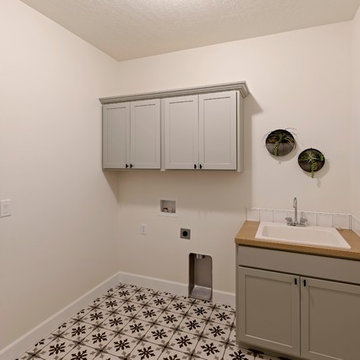
Mid-sized 1950s galley ceramic tile and multicolored floor dedicated laundry room photo in Other with a drop-in sink, shaker cabinets, gray cabinets, laminate countertops, white walls and brown countertops
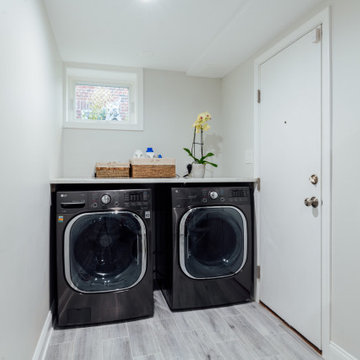
The owners wanted to add space to their DC home by utilizing the existing dark, wet basement. We were able to create a light, bright space for their growing family. Behind the walls we updated the plumbing, insulation and waterproofed the basement. You can see the beautifully finished space is multi-functional with a play area, TV viewing, new spacious bath and laundry room - the perfect space for a growing family.
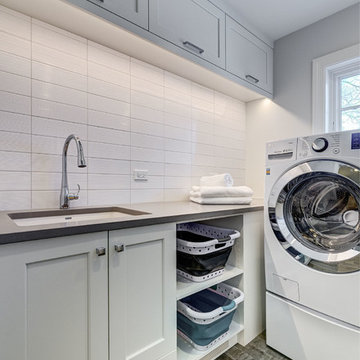
This laundry room makes doing laundry even a little fun! The custom cabintery and built-in cubbies allow for ample storage of washing products and laundry baskets. The quartz countertop with flush mounted sink allow for easy handwashing and folding of laundry. The flooring appears to be wood but is porcelain tile.
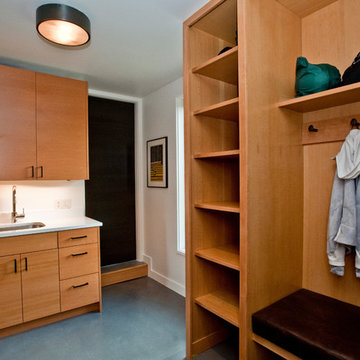
Mid-sized trendy u-shaped concrete floor and gray floor utility room photo in Other with an undermount sink, flat-panel cabinets, medium tone wood cabinets, quartz countertops, white walls, a stacked washer/dryer and white countertops
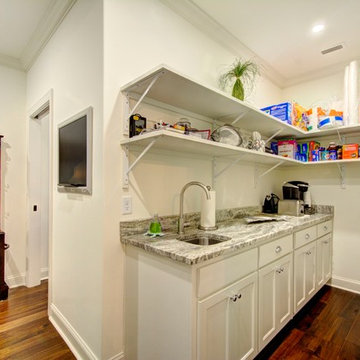
Inspiration for a mid-sized coastal l-shaped medium tone wood floor and brown floor dedicated laundry room remodel in Jacksonville with an undermount sink, recessed-panel cabinets, white cabinets, granite countertops, white walls, a side-by-side washer/dryer and gray countertops
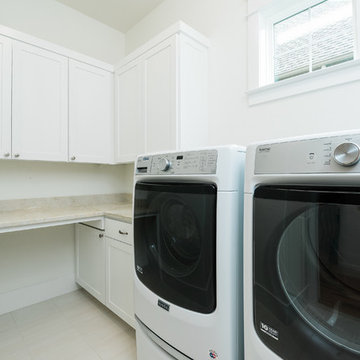
Modern Farmhouse Custom Home Design by Purser Architectural. Photography by White Orchid Photography. Granbury, Texas
Example of a mid-sized farmhouse u-shaped travertine floor and white floor utility room design in Dallas with shaker cabinets, white cabinets, granite countertops, white walls, a side-by-side washer/dryer and white countertops
Example of a mid-sized farmhouse u-shaped travertine floor and white floor utility room design in Dallas with shaker cabinets, white cabinets, granite countertops, white walls, a side-by-side washer/dryer and white countertops
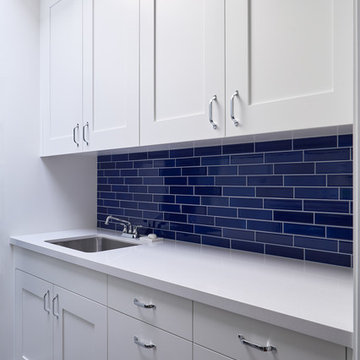
Richardson Architects
Jonathan Mitchell Photography
Mid-sized trendy single-wall porcelain tile and gray floor dedicated laundry room photo in San Francisco with an undermount sink, shaker cabinets, white cabinets, solid surface countertops, white walls and white countertops
Mid-sized trendy single-wall porcelain tile and gray floor dedicated laundry room photo in San Francisco with an undermount sink, shaker cabinets, white cabinets, solid surface countertops, white walls and white countertops

Laundry room
Inspiration for a mid-sized coastal galley ceramic tile and multicolored floor dedicated laundry room remodel in Orange County with a double-bowl sink, shaker cabinets, blue cabinets, quartz countertops, white backsplash, ceramic backsplash, white walls, a stacked washer/dryer and white countertops
Inspiration for a mid-sized coastal galley ceramic tile and multicolored floor dedicated laundry room remodel in Orange County with a double-bowl sink, shaker cabinets, blue cabinets, quartz countertops, white backsplash, ceramic backsplash, white walls, a stacked washer/dryer and white countertops
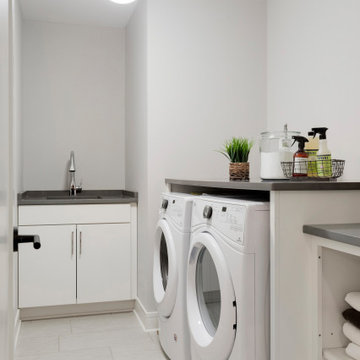
Mid-sized elegant l-shaped dedicated laundry room photo in Minneapolis with a single-bowl sink, flat-panel cabinets, white cabinets, white walls, a side-by-side washer/dryer and gray countertops
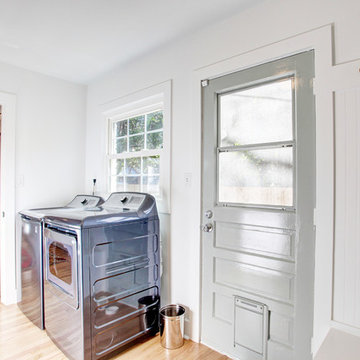
Inspiration for a mid-sized transitional light wood floor and brown floor utility room remodel in Atlanta with white walls and a side-by-side washer/dryer
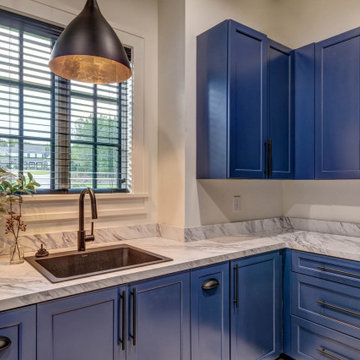
Inspiration for a mid-sized country u-shaped ceramic tile and white floor utility room remodel in Atlanta with a drop-in sink, shaker cabinets, blue cabinets, laminate countertops, white walls, a side-by-side washer/dryer and white countertops

Who wouldn't mind doing laundry in such a bright and colorful laundry room? Custom cabinetry allows for creating a space with the exact specifications of the homeowner. From a hanging drying station, hidden litterbox storage, antimicrobial and durable white Krion countertops to beautiful walnut shelving, this laundry room is as beautiful as it is functional.
Stephen Allen Photography
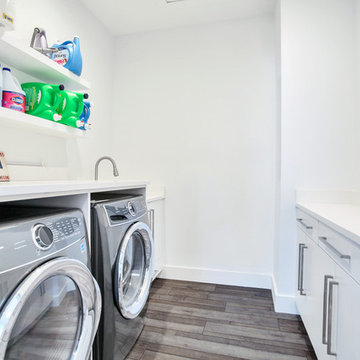
During the planning phase we undertook a fairly major Value Engineering of the design to ensure that the project would be completed within the clients budget. The client identified a ‘Fords Garage’ style that they wanted to incorporate. They wanted an open, industrial feel, however, we wanted to ensure that the property felt more like a welcoming, home environment; not a commercial space. A Fords Garage typically has exposed beams, ductwork, lighting, conduits, etc. But this extent of an Industrial style is not ‘homely’. So we incorporated tongue and groove ceilings with beams, concrete colored tiled floors, and industrial style lighting fixtures.
During construction the client designed the courtyard, which involved a large permit revision and we went through the full planning process to add that scope of work.
The finished project is a gorgeous blend of industrial and contemporary home style.
Mid-Sized Laundry Room with White Walls Ideas
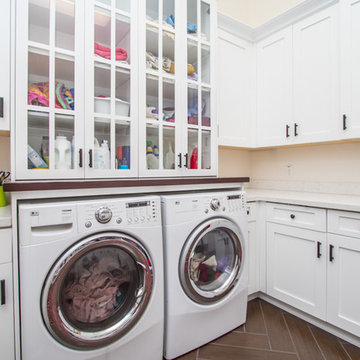
Mid-sized transitional u-shaped ceramic tile and gray floor dedicated laundry room photo in Phoenix with shaker cabinets, white cabinets, solid surface countertops, white walls, a side-by-side washer/dryer and an undermount sink
9





