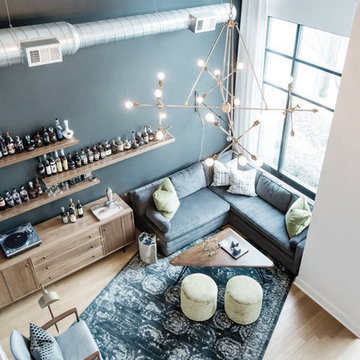Mid-Sized Mid-Century Modern Home Design Ideas
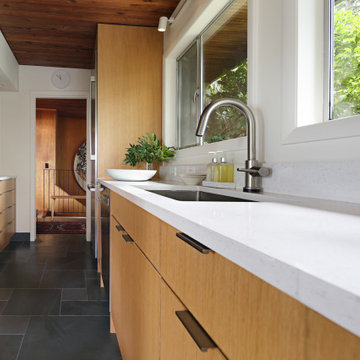
We love a nice galley kitchen! This beauty has custom white oak cabinetry, slate tile flooring, white quartz countertops and a hidden pocket door.
Mid-sized mid-century modern galley slate floor and gray floor kitchen photo in Seattle with an undermount sink, flat-panel cabinets, light wood cabinets, quartz countertops, white backsplash, stainless steel appliances and white countertops
Mid-sized mid-century modern galley slate floor and gray floor kitchen photo in Seattle with an undermount sink, flat-panel cabinets, light wood cabinets, quartz countertops, white backsplash, stainless steel appliances and white countertops

Molly Winters Photography
Example of a mid-sized 1950s single-wall ceramic tile eat-in kitchen design in Austin with a farmhouse sink, flat-panel cabinets, white cabinets, quartz countertops, white backsplash, glass tile backsplash, stainless steel appliances and an island
Example of a mid-sized 1950s single-wall ceramic tile eat-in kitchen design in Austin with a farmhouse sink, flat-panel cabinets, white cabinets, quartz countertops, white backsplash, glass tile backsplash, stainless steel appliances and an island
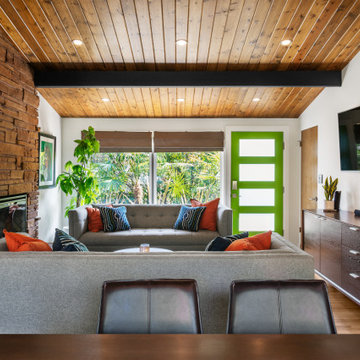
Photos by Tina Witherspoon.
Mid-sized 1960s open concept light wood floor and wood ceiling living room photo in Seattle with white walls, a stone fireplace and a wall-mounted tv
Mid-sized 1960s open concept light wood floor and wood ceiling living room photo in Seattle with white walls, a stone fireplace and a wall-mounted tv
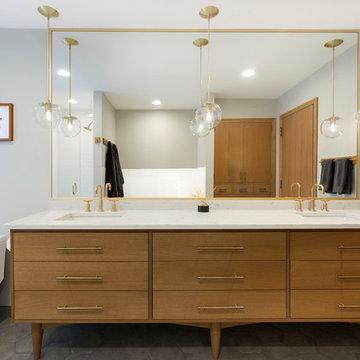
Spacecrafting
Mid-sized 1960s master white tile and subway tile porcelain tile and gray floor bathroom photo in Minneapolis with medium tone wood cabinets, a one-piece toilet, gray walls, an undermount sink, quartz countertops, a hinged shower door and flat-panel cabinets
Mid-sized 1960s master white tile and subway tile porcelain tile and gray floor bathroom photo in Minneapolis with medium tone wood cabinets, a one-piece toilet, gray walls, an undermount sink, quartz countertops, a hinged shower door and flat-panel cabinets

The walls on either side of the island are cut back to the bottom of the upper cabinets which allows a full view through the kitchen.
Andrea Rugg Photography
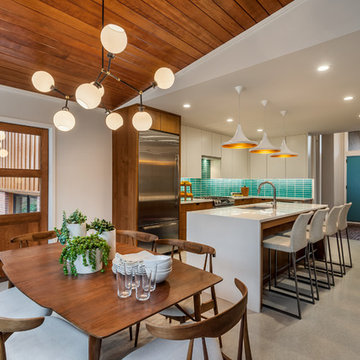
This mid-century modern was a full restoration back to this home's former glory. The vertical grain fir ceilings were reclaimed, refinished, and reinstalled. The floors were a special epoxy blend to imitate terrazzo floors that were so popular during this period. The quartz countertops waterfall on both ends and the handmade tile accents the backsplash. Reclaimed light fixtures, hardware, and appliances put the finishing touches on this remodel.
Photo credit - Inspiro 8 Studios
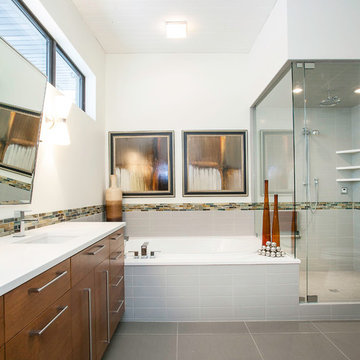
Example of a mid-sized mid-century modern master gray tile, orange tile, white tile, yellow tile and glass tile porcelain tile and gray floor bathroom design in Salt Lake City with flat-panel cabinets, white walls, an undermount sink, medium tone wood cabinets, quartzite countertops and a hinged shower door
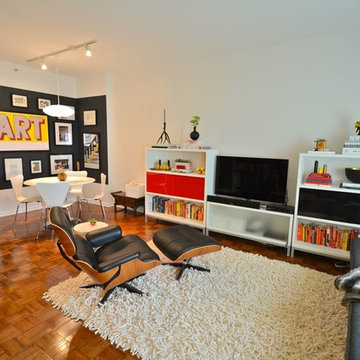
Mid-sized 1960s medium tone wood floor living room photo in Minneapolis with white walls, no fireplace and a tv stand

The shape of the angled porch-roof, sets the tone for a truly modern entryway. This protective covering makes a dramatic statement, as it hovers over the front door. The blue-stone terrace conveys even more interest, as it gradually moves upward, morphing into steps, until it reaches the porch.
Porch Detail
The multicolored tan stone, used for the risers and retaining walls, is proportionally carried around the base of the house. Horizontal sustainable-fiber cement board replaces the original vertical wood siding, and widens the appearance of the facade. The color scheme — blue-grey siding, cherry-wood door and roof underside, and varied shades of tan and blue stone — is complimented by the crisp-contrasting black accents of the thin-round metal columns, railing, window sashes, and the roof fascia board and gutters.
This project is a stunning example of an exterior, that is both asymmetrical and symmetrical. Prior to the renovation, the house had a bland 1970s exterior. Now, it is interesting, unique, and inviting.
Photography Credit: Tom Holdsworth Photography
Contractor: Owings Brothers Contracting

Jean Bai, Konstrukt Photo
Eat-in kitchen - mid-sized 1960s galley vinyl floor and white floor eat-in kitchen idea in San Francisco with an undermount sink, flat-panel cabinets, medium tone wood cabinets, quartz countertops, stainless steel appliances, an island and white countertops
Eat-in kitchen - mid-sized 1960s galley vinyl floor and white floor eat-in kitchen idea in San Francisco with an undermount sink, flat-panel cabinets, medium tone wood cabinets, quartz countertops, stainless steel appliances, an island and white countertops
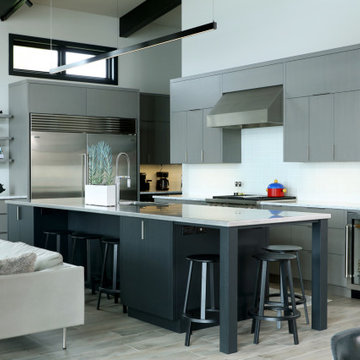
Open concept kitchen - mid-sized 1950s galley light wood floor, beige floor and exposed beam open concept kitchen idea in Grand Rapids with an integrated sink, flat-panel cabinets, black cabinets, marble countertops, white backsplash, ceramic backsplash, stainless steel appliances, an island and white countertops
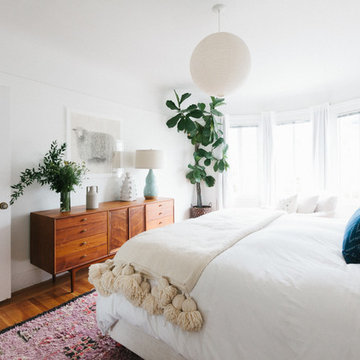
Lauren Edith Photography
Inspiration for a mid-sized mid-century modern master medium tone wood floor and brown floor bedroom remodel in San Francisco with white walls and no fireplace
Inspiration for a mid-sized mid-century modern master medium tone wood floor and brown floor bedroom remodel in San Francisco with white walls and no fireplace
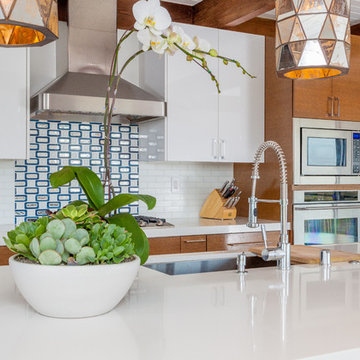
Beautiful, expansive Midcentury Modern family home located in Dover Shores, Newport Beach, California. This home was gutted to the studs, opened up to take advantage of its gorgeous views and designed for a family with young children. Every effort was taken to preserve the home's integral Midcentury Modern bones while adding the most functional and elegant modern amenities. Photos: David Cairns, The OC Image
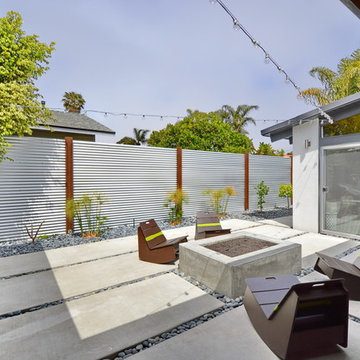
Jeff Jeannette, Jeannette Architects
Mid-sized 1950s white one-story wood exterior home idea in Los Angeles
Mid-sized 1950s white one-story wood exterior home idea in Los Angeles
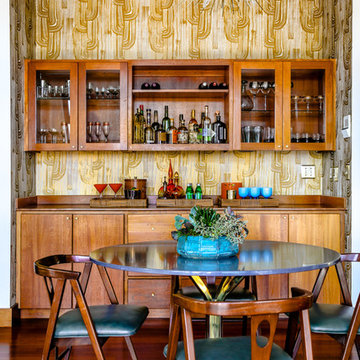
Home bar - mid-sized mid-century modern single-wall home bar idea in Portland Maine with flat-panel cabinets, medium tone wood cabinets and wood countertops
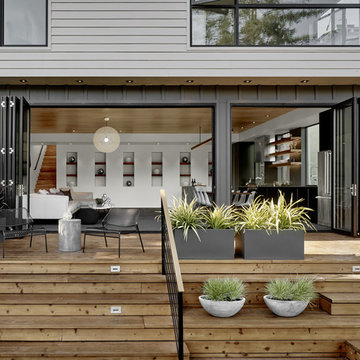
Mid-sized 1960s backyard deck container garden photo in San Francisco with no cover
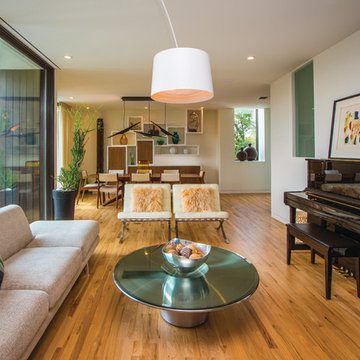
Mid-sized 1950s medium tone wood floor living room photo in Austin with a music area and white walls

Nearly two decades ago now, Susan and her husband put a letter in the mailbox of this eastside home: "If you have any interest in selling, please reach out." But really, who would give up a Flansburgh House?
Fast forward to 2020, when the house went on the market! By then it was clear that three children and a busy home design studio couldn't be crammed into this efficient footprint. But what's second best to moving into your dream home? Being asked to redesign the functional core for the family that was.
In this classic Flansburgh layout, all the rooms align tidily in a square around a central hall and open air atrium. As such, all the spaces are both connected to one another and also private; and all allow for visual access to the outdoors in two directions—toward the atrium and toward the exterior. All except, in this case, the utilitarian galley kitchen. That space, oft-relegated to second class in midcentury architecture, got the shaft, with narrow doorways on two ends and no good visual access to the atrium or the outside. Who spends time in the kitchen anyway?
As is often the case with even the very best midcentury architecture, the kitchen at the Flansburgh House needed to be modernized; appliances and cabinetry have come a long way since 1970, but our culture has evolved too, becoming more casual and open in ways we at SYH believe are here to stay. People (gasp!) do spend time—lots of time!—in their kitchens! Nonetheless, our goal was to make this kitchen look as if it had been designed this way by Earl Flansburgh himself.
The house came to us full of bold, bright color. We edited out some of it (along with the walls it was on) but kept and built upon the stunning red, orange and yellow closet doors in the family room adjacent to the kitchen. That pop was balanced by a few colorful midcentury pieces that our clients already owned, and the stunning light and verdant green coming in from both the atrium and the perimeter of the house, not to mention the many skylights. Thus, the rest of the space just needed to quiet down and be a beautiful, if neutral, foil. White terrazzo tile grounds custom plywood and black cabinetry, offset by a half wall that offers both camouflage for the cooking mess and also storage below, hidden behind seamless oak tambour.
Contractor: Rusty Peterson
Cabinetry: Stoll's Woodworking
Photographer: Sarah Shields
Mid-Sized Mid-Century Modern Home Design Ideas
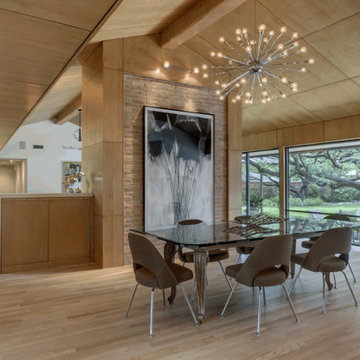
Charles Davis Smith, AIA
Inspiration for a mid-sized mid-century modern light wood floor and beige floor great room remodel in Dallas with beige walls and no fireplace
Inspiration for a mid-sized mid-century modern light wood floor and beige floor great room remodel in Dallas with beige walls and no fireplace
16

























