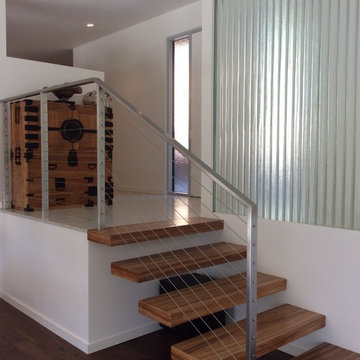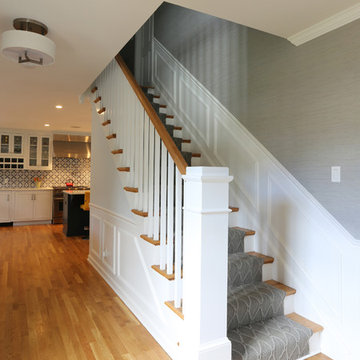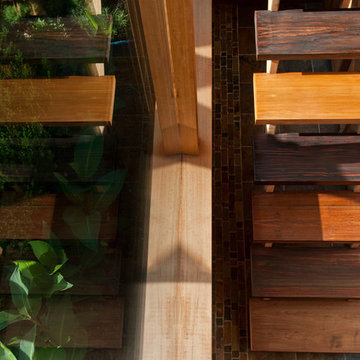Mid-Sized Mid-Century Modern Staircase Ideas
Refine by:
Budget
Sort by:Popular Today
101 - 120 of 588 photos
Item 1 of 3
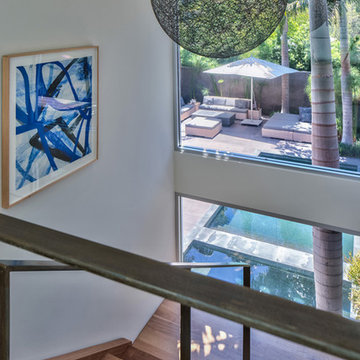
Material: Cotton Rag
Dimension: 24" x 24"
Mid-sized 1960s staircase photo in Los Angeles
Mid-sized 1960s staircase photo in Los Angeles
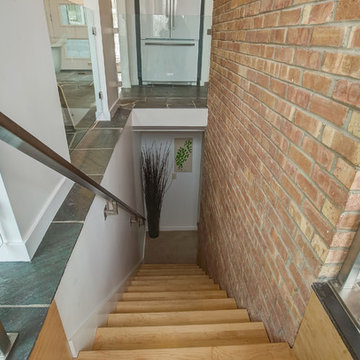
Mid-sized mid-century modern wooden straight metal railing staircase photo in Grand Rapids with wooden risers
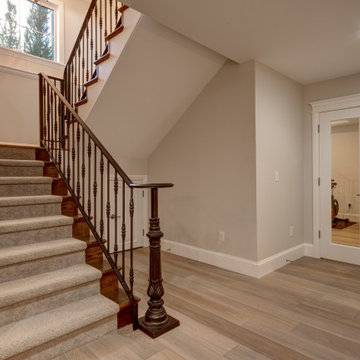
Mid-sized 1960s carpeted l-shaped wood railing staircase photo in Denver with painted risers
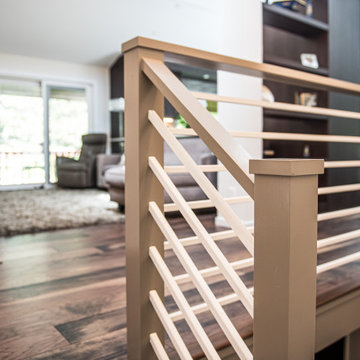
Inspiration for a mid-sized mid-century modern carpeted u-shaped metal railing staircase remodel in Denver
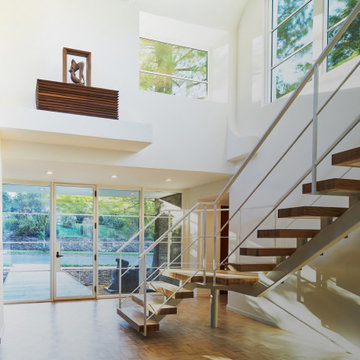
FineCraft Contractors, Inc.
Lococo Architects
Example of a mid-sized mid-century modern wooden l-shaped metal railing staircase design in DC Metro
Example of a mid-sized mid-century modern wooden l-shaped metal railing staircase design in DC Metro
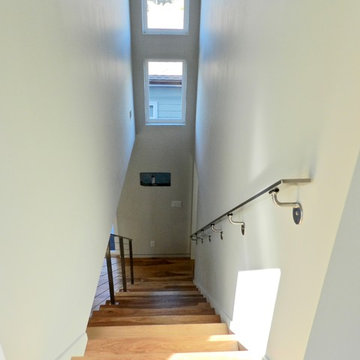
F. John
Example of a mid-sized mid-century modern wooden floating cable railing staircase design in Other with wooden risers
Example of a mid-sized mid-century modern wooden floating cable railing staircase design in Other with wooden risers
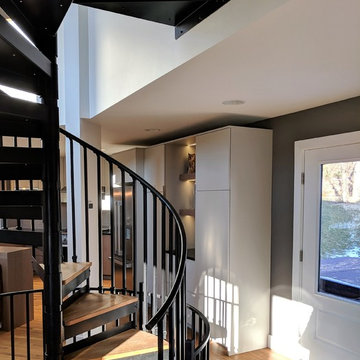
This space was an addition off of an existing small living space, which was designed by an architect who created a beautifully dramatic, two-story, living space by angling walls and making the living room area 2 stories high, with an overlook at the top of the spiral staircase to the second floor. The appliances were already set in place, and the homeowners did not want to move the existing plumbing, electrical, or venting, so I had to work within those parameters. They wanted a contemporary, industrial, feel for the kitchen, which I believe is described as Midcentry Modern, was acheived by using slab-style doors and drawers, mixing painted with walnut veneered finishes, along with other custom and unique items. The soapstone was a must-have for the homeowners, providing a source for the painted cabinetry color, which draws out the beautiful veins in the countertop. They needed pantry space, and as much usable storage as possible for the space, which included the angled wall that the refrigerator was on, along with not crowding the walk space between that wall and the necessary column adjacent to it. By building in the refrigerator with panels on either side to conceal the refrigerator "box", I was able to create a storage section which included a 2-drawer base for storage of larger items, with 2 pantries flanking either end, with contrasting walnut floating shelves in between. along with that custom section, in order to provide additional storage, and counter space, I created a free-standing piece, which had to feel like a part of the kitchen, yet also feel like a furniture piece, when viewed from the living room. In order to achieve that look, I used 3" wide columns to frame the piece, which I also repeated as floating shelves in the middle, to house their crockpot, but most importantly, a "home" for their roomba. The island also provided the space for separate pull-out trash and recycling bins, which I did not have space for elsewhere. Collaborating with the homeowners on this project enabled me to design a kitchen that was in a style that I hadn't had the opportunity to design in before, and I now appreciate and love this style myself!
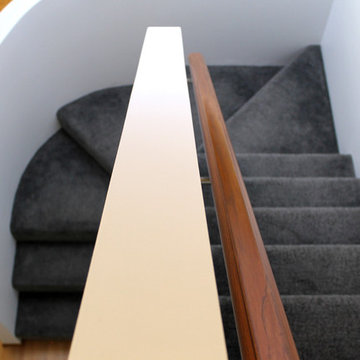
Mid-sized 1960s carpeted curved wood railing staircase photo in Los Angeles with carpeted risers
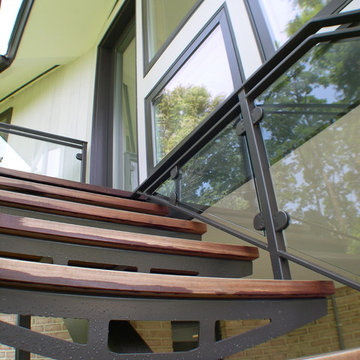
The Pond House is an architect designed mid-century modern ranch home originally built in the 1964. One of the home’s many distinctive features is a porch that wraps the full length of the rear of the house, overlooking a beautiful pond. The current owners want to extend the enjoyment of this view year round, and asked us to present solutions for enclosing a portion of this porch. We proposed a small addition, carefully designed to complement this amazing house, which is built around a hexagonal floorplan with distinctive “flying gable” rooflines. The result is a stunning glass walled addition. The project also encompassed several complimentary upgrades to other parts of the house.
Design Criteria:
- Provide 4-season breakfast room with view of the pond.
- Tightly integrate the new structure into the existing design.
- Use sustainable, energy efficient building practices and materials.
Special Features:
- Dramatic, 1.5-story, glass walled breakfast room.
- Custom fabricated steel and glass exterior stairway.
- Soy-based spray foam insulation
- Standing seam galvalume “Cool Roof”.
- Pella Designer series windows
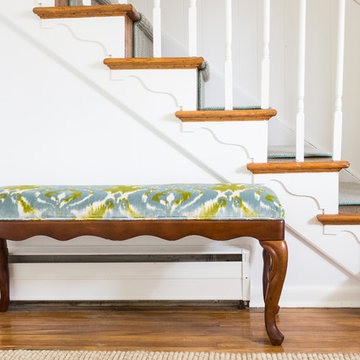
Aliza Schlabach Photography
Staircase - mid-sized 1950s staircase idea in Philadelphia
Staircase - mid-sized 1950s staircase idea in Philadelphia
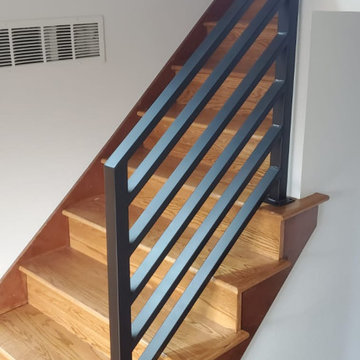
Custom metal rails, Oak stair treads and risers, stained Oak flooring.
Inspiration for a mid-sized 1950s wooden straight metal railing staircase remodel in Portland with wooden risers
Inspiration for a mid-sized 1950s wooden straight metal railing staircase remodel in Portland with wooden risers
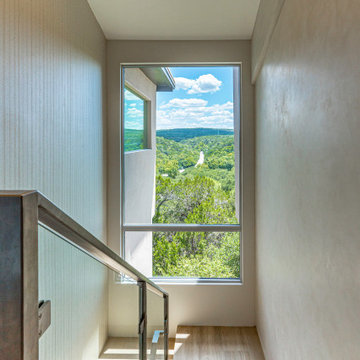
The carpet in the stairwell was removed in favor of hardwood, and the stair rail was replaced with a glass-and-steel combo. The window at the landing was also replaced to provide maximum views.
Builder: Oliver Custom Homes
Architect: Barley|Pfeiffer
Interior Designer: Panache Interiors
Photographer: Mark Adams Media
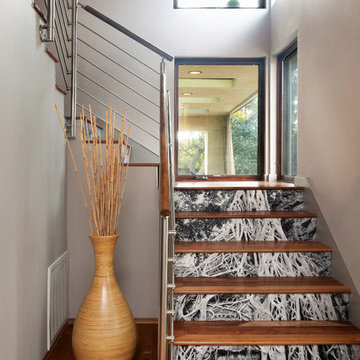
Staircase - mid-sized mid-century modern wooden l-shaped metal railing staircase idea in San Diego with painted risers
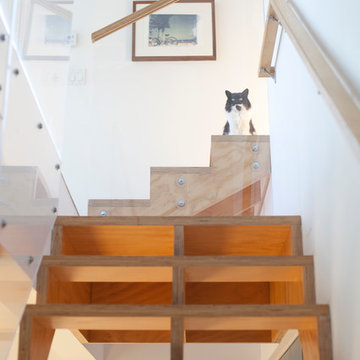
Elon Schoenholz
Inspiration for a mid-sized 1960s wooden straight staircase remodel in Los Angeles with wooden risers
Inspiration for a mid-sized 1960s wooden straight staircase remodel in Los Angeles with wooden risers
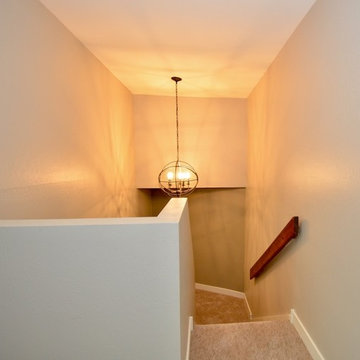
A mid-century modern home remodel with an open concept layout, vaulted ceilings, and light tile floors throughout. The kitchen was completely gutted to start fresh with all new fixtures, appliances, and a glass subway tile backsplash. The custom island, and single wall kitchen were designed to keep an open concept feel with the rest of the home to maximize living space.
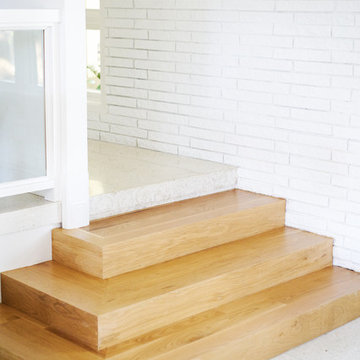
Highly edited and livable, this Dallas mid-century residence is both bright and airy. The layered neutrals are brightened with carefully placed pops of color, creating a simultaneously welcoming and relaxing space. The home is a perfect spot for both entertaining large groups and enjoying family time -- exactly what the clients were looking for.
Mid-Sized Mid-Century Modern Staircase Ideas
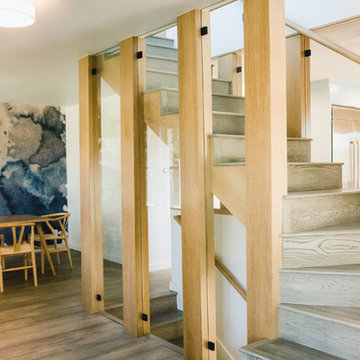
Designer: Allison Jaffe Interior Design
Photographer: Sophie Epton
Construction: Skelly Home Renovations
Example of a mid-sized 1960s wooden l-shaped wood railing staircase design in Austin with wooden risers
Example of a mid-sized 1960s wooden l-shaped wood railing staircase design in Austin with wooden risers
6






