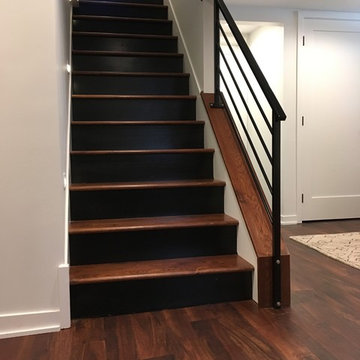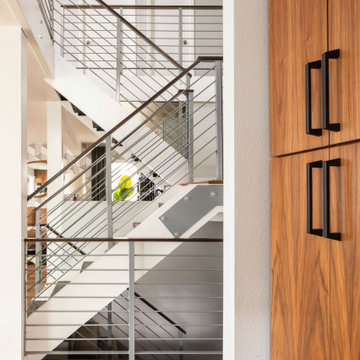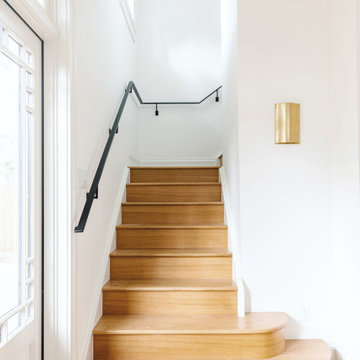Mid-Sized Mid-Century Modern Staircase Ideas
Refine by:
Budget
Sort by:Popular Today
61 - 80 of 588 photos
Item 1 of 3
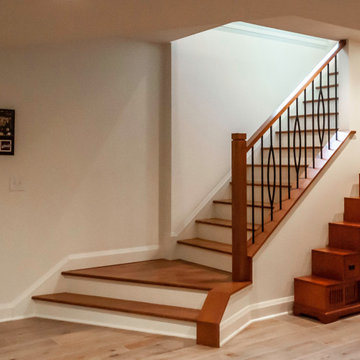
Stair relocation to home's center. Open design to create a focal point.
Staircase - mid-sized mid-century modern wooden l-shaped metal railing staircase idea in Cleveland with painted risers
Staircase - mid-sized mid-century modern wooden l-shaped metal railing staircase idea in Cleveland with painted risers
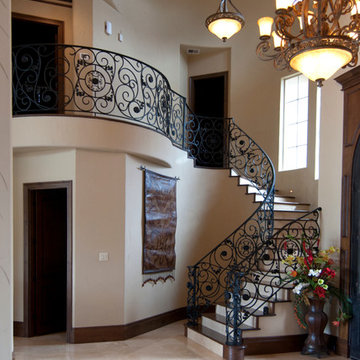
Curved wrought iron stair railing with a stain interior trim.
Example of a mid-sized 1950s wooden curved staircase design in Houston with wooden risers
Example of a mid-sized 1950s wooden curved staircase design in Houston with wooden risers
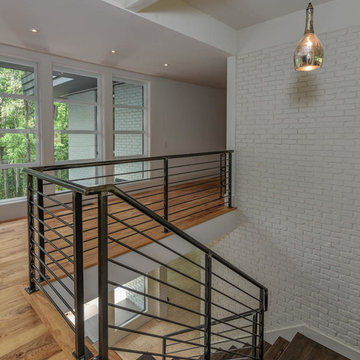
Ryan Theede
Mid-sized 1960s wooden l-shaped staircase photo in Other with wooden risers
Mid-sized 1960s wooden l-shaped staircase photo in Other with wooden risers
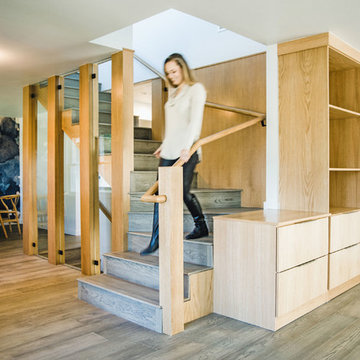
Designer: Allison Jaffe Interior Design
Photographer: Sophie Epton
Construction: Skelly Home Renovations
Mid-sized 1950s wooden l-shaped wood railing staircase photo in Austin with wooden risers
Mid-sized 1950s wooden l-shaped wood railing staircase photo in Austin with wooden risers
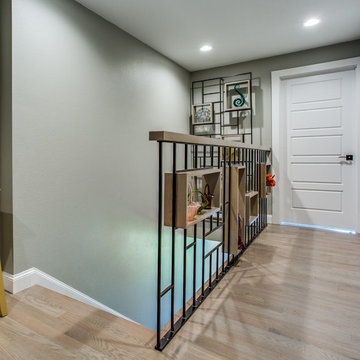
photos: Shoot2Sell
Example of a mid-sized mid-century modern wooden straight metal railing staircase design in Dallas with wooden risers
Example of a mid-sized mid-century modern wooden straight metal railing staircase design in Dallas with wooden risers
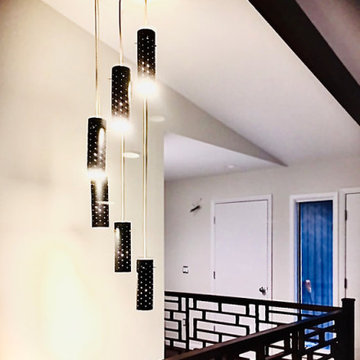
Custom railings and the mid century modern lighting create a dramatic focal point to this entry remodel.
Example of a mid-sized mid-century modern l-shaped wood railing staircase design in Grand Rapids
Example of a mid-sized mid-century modern l-shaped wood railing staircase design in Grand Rapids
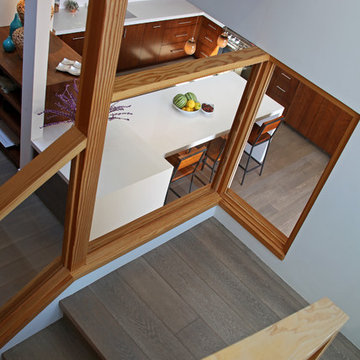
Photography by Aidin Mariscal
Inspiration for a mid-sized 1960s wooden u-shaped glass railing staircase remodel in Orange County with wooden risers
Inspiration for a mid-sized 1960s wooden u-shaped glass railing staircase remodel in Orange County with wooden risers
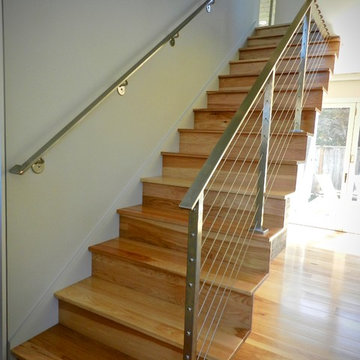
F. John
Staircase - mid-sized 1950s wooden floating cable railing staircase idea in Other with wooden risers
Staircase - mid-sized 1950s wooden floating cable railing staircase idea in Other with wooden risers
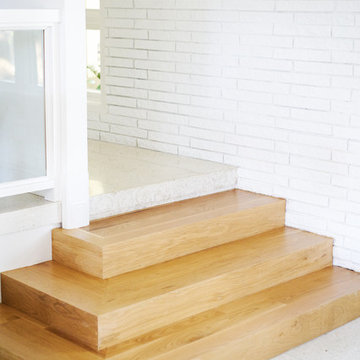
Highly edited and livable, this Dallas mid-century residence is both bright and airy. The layered neutrals are brightened with carefully placed pops of color, creating a simultaneously welcoming and relaxing space. The home is a perfect spot for both entertaining large groups and enjoying family time -- exactly what the clients were looking for.
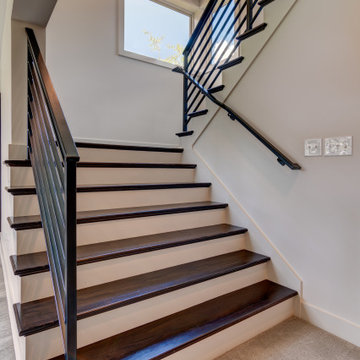
Inspiration for a mid-sized 1950s wooden l-shaped metal railing staircase remodel in Indianapolis with wooden risers
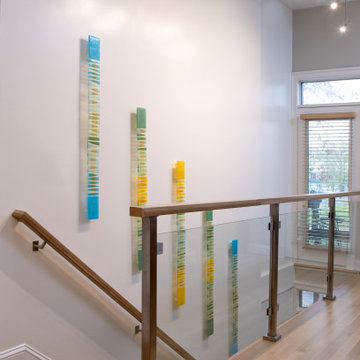
A two-bed, two-bath condo located in the Historic Capitol Hill neighborhood of Washington, DC was reimagined with the clean lined sensibilities and celebration of beautiful materials found in Mid-Century Modern designs. A soothing gray-green color palette sets the backdrop for cherry cabinetry and white oak floors. Specialty lighting, handmade tile, and a slate clad corner fireplace further elevate the space. A new Trex deck with cable railing system connects the home to the outdoors.
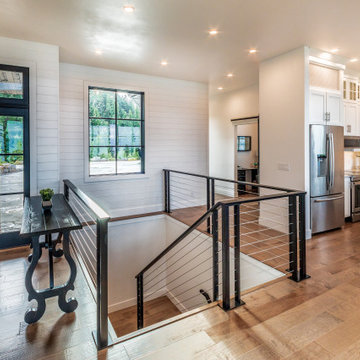
Stunning Steel Cable Railing System, all Custom.
Ship Lap Wall Accents.
Example of a mid-sized 1960s wooden u-shaped cable railing staircase design in Other with wooden risers
Example of a mid-sized 1960s wooden u-shaped cable railing staircase design in Other with wooden risers
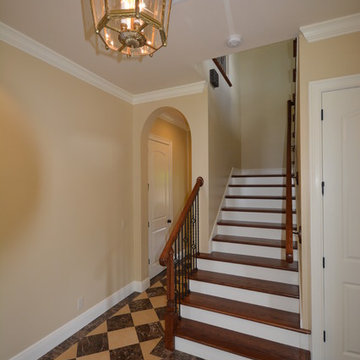
beautiful foyer that provides the entry into this Charleston-styled home. Marble tile with custom tile inset along with an antique foyer lamp that homeowner found in salvage yard and refinished with copper accents.
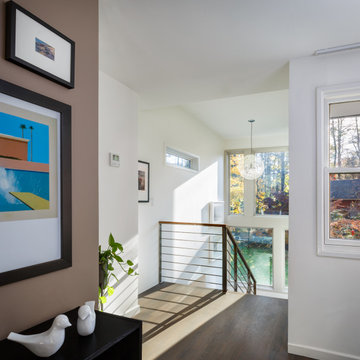
This two-story stair tower addition brings natural light spacious access to the privates spaces on the second floor of this mid-century home.
Staircase - mid-sized 1950s wooden u-shaped metal railing staircase idea in Boston with wooden risers
Staircase - mid-sized 1950s wooden u-shaped metal railing staircase idea in Boston with wooden risers
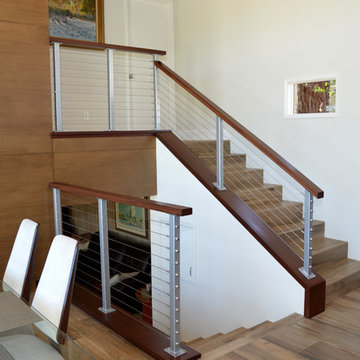
Staircase - mid-sized 1960s tile l-shaped mixed material railing staircase idea in San Diego with tile risers
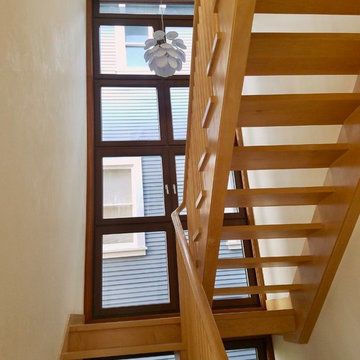
Example of a mid-sized 1950s wooden u-shaped open and wood railing staircase design in Other
Mid-Sized Mid-Century Modern Staircase Ideas
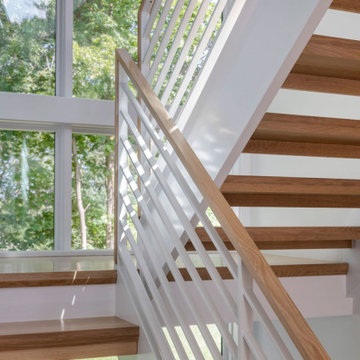
Our clients wanted to replace an existing suburban home with a modern house at the same Lexington address where they had lived for years. The structure the clients envisioned would complement their lives and integrate the interior of the home with the natural environment of their generous property. The sleek, angular home is still a respectful neighbor, especially in the evening, when warm light emanates from the expansive transparencies used to open the house to its surroundings. The home re-envisions the suburban neighborhood in which it stands, balancing relationship to the neighborhood with an updated aesthetic.
The floor plan is arranged in a “T” shape which includes a two-story wing consisting of individual studies and bedrooms and a single-story common area. The two-story section is arranged with great fluidity between interior and exterior spaces and features generous exterior balconies. A staircase beautifully encased in glass stands as the linchpin between the two areas. The spacious, single-story common area extends from the stairwell and includes a living room and kitchen. A recessed wooden ceiling defines the living room area within the open plan space.
Separating common from private spaces has served our clients well. As luck would have it, construction on the house was just finishing up as we entered the Covid lockdown of 2020. Since the studies in the two-story wing were physically and acoustically separate, zoom calls for work could carry on uninterrupted while life happened in the kitchen and living room spaces. The expansive panes of glass, outdoor balconies, and a broad deck along the living room provided our clients with a structured sense of continuity in their lives without compromising their commitment to aesthetically smart and beautiful design.
4






