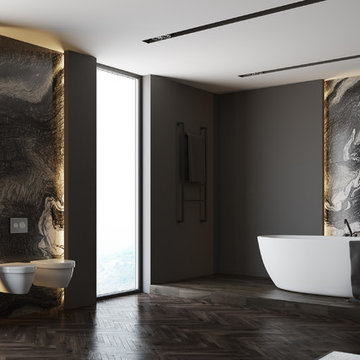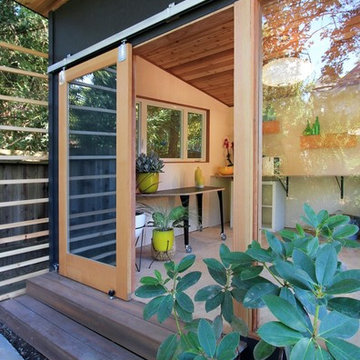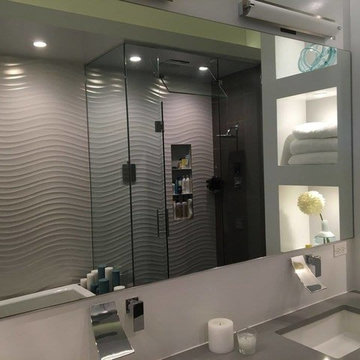Mid-Sized Modern Home Design Ideas

Modern European exterior pool house
Mid-sized minimalist white one-story house exterior photo in Minneapolis with a gray roof
Mid-sized minimalist white one-story house exterior photo in Minneapolis with a gray roof

Ultra modern minimalist bathroom design incorporates all the elements of nature materials such as marble walls, warm color tone hardwood floors, recessed relaxed lighting and floor to ceiling luminous glass to let the outdoor in.

Mid-sized minimalist beige two-story stucco house exterior photo in Other with a hip roof and a metal roof

Modern-glam full house design project.
Photography by: Jenny Siegwart
Mid-sized minimalist built-in desk limestone floor and gray floor study room photo in San Diego with gray walls
Mid-sized minimalist built-in desk limestone floor and gray floor study room photo in San Diego with gray walls

Long subway tiles cover these shower walls offering a glossy look, with small hexagonal tiles lining the shower niche for some detailing.
Photos by Chris Veith

Inspiration for a mid-sized modern master light wood floor bedroom remodel in New York with white walls

Peter Rymwid Photography
Example of a mid-sized minimalist open concept slate floor living room design in New York with white walls, a standard fireplace, a wall-mounted tv and a stone fireplace
Example of a mid-sized minimalist open concept slate floor living room design in New York with white walls, a standard fireplace, a wall-mounted tv and a stone fireplace

Inspiration for a mid-sized modern galley concrete floor open concept kitchen remodel in San Francisco with an undermount sink, black cabinets, black backsplash, stone slab backsplash, stainless steel appliances, an island and flat-panel cabinets

Redwood Builders had the pleasure of working with leading SF based architects Seth and Melissa Hanley of Design Blitz to create a sleek and modern backyard "Shudio" structure. Located in their backyard in Sebastopol, the Shudio replaced a falling-down potting shed and brings the best of his-and-hers space planning: a painting studio for her and a beer brewing shed for him. During their frequent backyard parties (which often host more than 90 guests) the Shudio transforms into a bar with easy through traffic and a built in keg-orator. The finishes are simple with the primary surface being charcoal painted T111 with accents of western red cedar and a white washed ash plywood interior. The sliding barn doors and trim are constructed of California redwood. The trellis with its varied pattern creates a shadow pattern that changes throughout the day. The trellis helps to enclose the informal patio (decomposed granite) and provide privacy from neighboring properties. Existing mature rhododendrons were prioritized in the design and protected in place where possible.

Eat-in kitchen - mid-sized modern l-shaped concrete floor and gray floor eat-in kitchen idea in New York with a double-bowl sink, flat-panel cabinets, white cabinets, stainless steel appliances and no island

Inspiration for a mid-sized modern formal and enclosed dark wood floor and black floor living room remodel in DC Metro with gray walls and no fireplace

Description: Interior Design by Neal Stewart Designs ( http://nealstewartdesigns.com/). Architecture by Stocker Hoesterey Montenegro Architects ( http://www.shmarchitects.com/david-stocker-1/). Built by Coats Homes (www.coatshomes.com). Photography by Costa Christ Media ( https://www.costachrist.com/).
Others who worked on this project: Stocker Hoesterey Montenegro

The front-facing pool and elevated courtyard becomes the epicenter of the entry experience and the focal point of the living spaces.
Pool fountain - mid-sized modern front yard concrete paver and rectangular aboveground pool fountain idea in Tampa
Pool fountain - mid-sized modern front yard concrete paver and rectangular aboveground pool fountain idea in Tampa

Mid-sized minimalist master beige tile, gray tile and porcelain tile porcelain tile bathroom photo in San Diego with a one-piece toilet, gray walls and an undermount sink

Mid-sized minimalist 3/4 white tile and subway tile porcelain tile, black floor and single-sink bathroom photo in Seattle with shaker cabinets, medium tone wood cabinets, a two-piece toilet, white walls, an undermount sink, quartz countertops, white countertops, a niche and a built-in vanity

Mid-sized minimalist light wood floor and beige floor hallway photo in San Francisco with white walls

Chad Holder
Mid-sized minimalist open concept concrete floor living room photo in Minneapolis with white walls and a tv stand
Mid-sized minimalist open concept concrete floor living room photo in Minneapolis with white walls and a tv stand

This space combines the elements of wood and sleek lines to give this mountain home modern look. The dark leather cushion seats stand out from the wood slat divider behind them. A long table sits in front of a beautiful fireplace with a dark hardwood accent wall. The stairway acts as an additional divider that breaks one space from the other seamlessly.
Built by ULFBUILT. Contact us today to learn more.

Wood-Mode custom cabinets are designed to provide storage organization in every room. You can keep all your spices in the same place for easy access.
Mid-Sized Modern Home Design Ideas
2

























