Mid-Sized Rustic Home Design Ideas
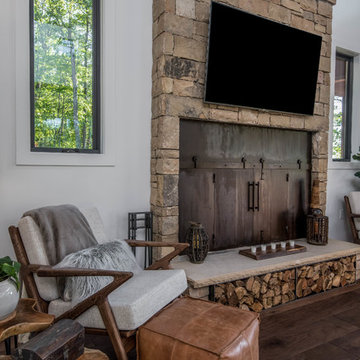
Inspiration for a mid-sized rustic open concept carpeted and gray floor living room remodel in Other with white walls and no fireplace

Example of a mid-sized mountain style medium tone wood floor and brown floor powder room design in Denver with open cabinets, medium tone wood cabinets, gray walls, a drop-in sink, wood countertops and brown countertops
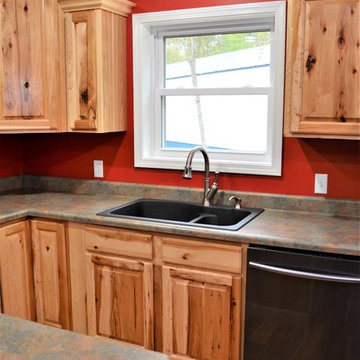
Haas Signature Collection
Wood Species: Rustic Hickory
Finish: Natural
Door Style: Federal Square, Standard Edge
Countertop: Laminate, Colorado Slate
Inspiration for a mid-sized rustic l-shaped laminate floor and brown floor eat-in kitchen remodel in Other with a drop-in sink, raised-panel cabinets, light wood cabinets, laminate countertops, an island, multicolored countertops and black appliances
Inspiration for a mid-sized rustic l-shaped laminate floor and brown floor eat-in kitchen remodel in Other with a drop-in sink, raised-panel cabinets, light wood cabinets, laminate countertops, an island, multicolored countertops and black appliances

Luxury Kitchen Remodel featuring brick and exposed wood beam
Inspiration for a mid-sized rustic l-shaped vinyl floor, brown floor and exposed beam eat-in kitchen remodel in Other with an undermount sink, recessed-panel cabinets, white cabinets, quartzite countertops, brown backsplash, brick backsplash, stainless steel appliances, an island and white countertops
Inspiration for a mid-sized rustic l-shaped vinyl floor, brown floor and exposed beam eat-in kitchen remodel in Other with an undermount sink, recessed-panel cabinets, white cabinets, quartzite countertops, brown backsplash, brick backsplash, stainless steel appliances, an island and white countertops
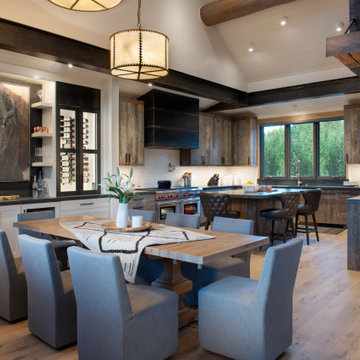
Kendrick's Cabin is a full interior remodel, turning a traditional mountain cabin into a modern, open living space.
The walls and ceiling were white washed to give a nice and bright aesthetic. White the original wood beams were kept dark to contrast the white. New, larger windows provide more natural light while making the space feel larger. Steel and metal elements are incorporated throughout the cabin to balance the rustic structure of the cabin with a modern and industrial element.
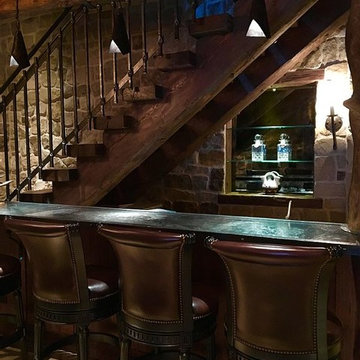
Adam
Inspiration for a mid-sized rustic galley seated home bar remodel in Denver with soapstone countertops, multicolored backsplash and stone tile backsplash
Inspiration for a mid-sized rustic galley seated home bar remodel in Denver with soapstone countertops, multicolored backsplash and stone tile backsplash
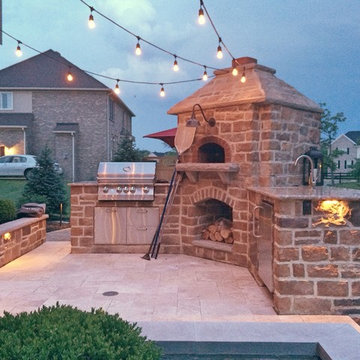
This is a custom outdoor pizza oven that we designed and built in Carriage Hill in Liberty Township, OH. Included with this outdoor pizza oven is a custom outdoor kitchen with built in grill, outdoor refrigerator and sink. The patio is a travertine paver patio.

This homage to prairie style architecture located at The Rim Golf Club in Payson, Arizona was designed for owner/builder/landscaper Tom Beck.
This home appears literally fastened to the site by way of both careful design as well as a lichen-loving organic material palatte. Forged from a weathering steel roof (aka Cor-Ten), hand-formed cedar beams, laser cut steel fasteners, and a rugged stacked stone veneer base, this home is the ideal northern Arizona getaway.
Expansive covered terraces offer views of the Tom Weiskopf and Jay Morrish designed golf course, the largest stand of Ponderosa Pines in the US, as well as the majestic Mogollon Rim and Stewart Mountains, making this an ideal place to beat the heat of the Valley of the Sun.
Designing a personal dwelling for a builder is always an honor for us. Thanks, Tom, for the opportunity to share your vision.
Project Details | Northern Exposure, The Rim – Payson, AZ
Architect: C.P. Drewett, AIA, NCARB, Drewett Works, Scottsdale, AZ
Builder: Thomas Beck, LTD, Scottsdale, AZ
Photographer: Dino Tonn, Scottsdale, AZ
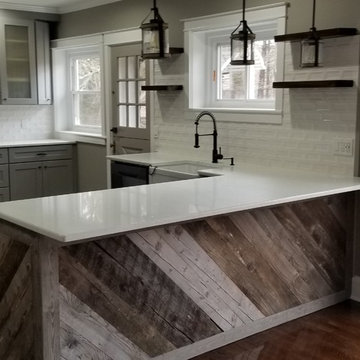
Shaker gray kitchen cabinets and white quartz counter top.
Example of a mid-sized mountain style medium tone wood floor and brown floor eat-in kitchen design in New York with a farmhouse sink, shaker cabinets, gray cabinets, quartz countertops, white backsplash, subway tile backsplash, a peninsula and white countertops
Example of a mid-sized mountain style medium tone wood floor and brown floor eat-in kitchen design in New York with a farmhouse sink, shaker cabinets, gray cabinets, quartz countertops, white backsplash, subway tile backsplash, a peninsula and white countertops
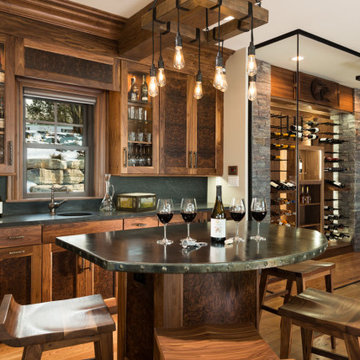
Example of a mid-sized mountain style medium tone wood floor home bar design in Other
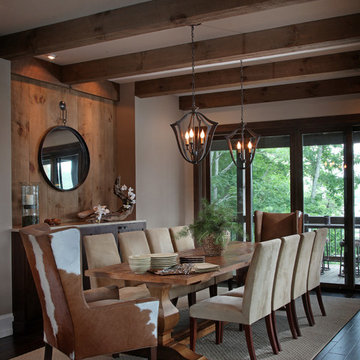
The dining room provides the perfect space to entertain. The plank inlay at the alcove has a built in buffet cabinet for additional storage and service space. A mixture of materials and heavy timber beams provide another example of Modern Rustic Living.
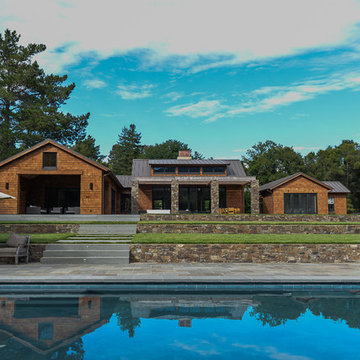
Mid-sized mountain style brown one-story mixed siding exterior home photo in San Francisco with a metal roof
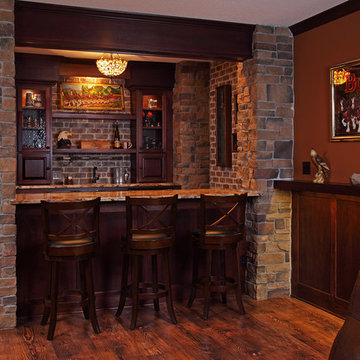
Greg Page Photography
Home bar - mid-sized rustic dark wood floor home bar idea in Minneapolis
Home bar - mid-sized rustic dark wood floor home bar idea in Minneapolis
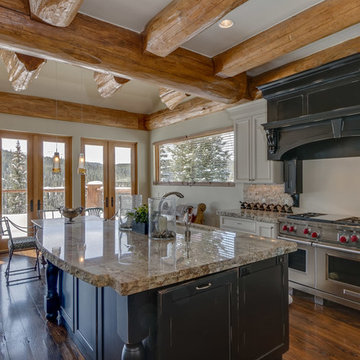
Mid-sized mountain style l-shaped dark wood floor and brown floor eat-in kitchen photo in Other with an undermount sink, recessed-panel cabinets, black cabinets, stainless steel appliances, an island and granite countertops
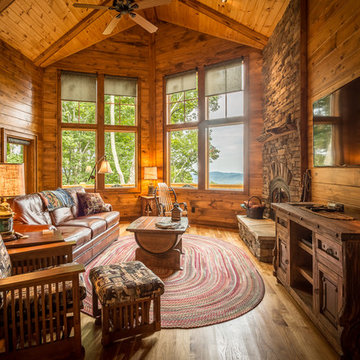
Mid-sized mountain style open concept medium tone wood floor and brown floor family room photo in Charlotte with brown walls, a standard fireplace, a stone fireplace and a wall-mounted tv
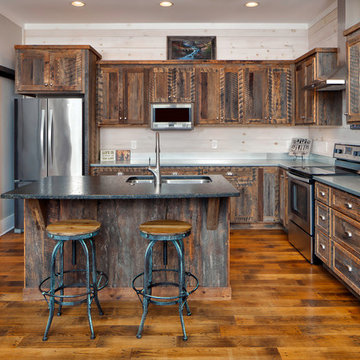
Classic meets modern in this custom lake home. High vaulted ceilings and floor-to-ceiling windows give the main living space a bright and open atmosphere. Rustic finishes and wood contrasts well with the more modern, neutral color palette.
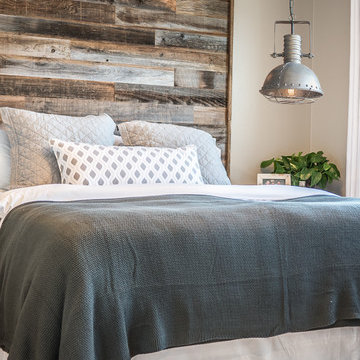
Megan Meek
Inspiration for a mid-sized rustic master medium tone wood floor bedroom remodel in San Diego with beige walls
Inspiration for a mid-sized rustic master medium tone wood floor bedroom remodel in San Diego with beige walls
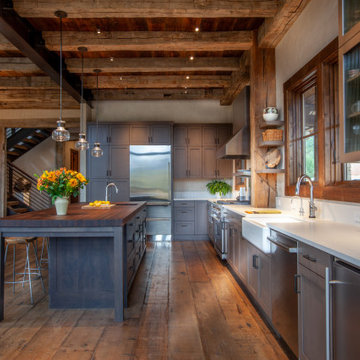
Open concept kitchen - mid-sized rustic l-shaped dark wood floor and brown floor open concept kitchen idea in Denver with shaker cabinets, dark wood cabinets, stainless steel appliances, an island and white countertops

Spruce Log Cabin on Down-sloping lot, 3800 Sq. Ft 4 bedroom 4.5 Bath, with extensive decks and views. Main Floor Master.
Bunk bath with horse trough sink.
Mid-Sized Rustic Home Design Ideas

This homage to prairie style architecture located at The Rim Golf Club in Payson, Arizona was designed for owner/builder/landscaper Tom Beck.
This home appears literally fastened to the site by way of both careful design as well as a lichen-loving organic material palatte. Forged from a weathering steel roof (aka Cor-Ten), hand-formed cedar beams, laser cut steel fasteners, and a rugged stacked stone veneer base, this home is the ideal northern Arizona getaway.
Expansive covered terraces offer views of the Tom Weiskopf and Jay Morrish designed golf course, the largest stand of Ponderosa Pines in the US, as well as the majestic Mogollon Rim and Stewart Mountains, making this an ideal place to beat the heat of the Valley of the Sun.
Designing a personal dwelling for a builder is always an honor for us. Thanks, Tom, for the opportunity to share your vision.
Project Details | Northern Exposure, The Rim – Payson, AZ
Architect: C.P. Drewett, AIA, NCARB, Drewett Works, Scottsdale, AZ
Builder: Thomas Beck, LTD, Scottsdale, AZ
Photographer: Dino Tonn, Scottsdale, AZ
9
























