Mid-Sized Rustic Home Design Ideas

Little River Cabin Airbnb
Inspiration for a mid-sized rustic plywood floor, beige floor, exposed beam and wood wall hallway remodel in New York with beige walls
Inspiration for a mid-sized rustic plywood floor, beige floor, exposed beam and wood wall hallway remodel in New York with beige walls
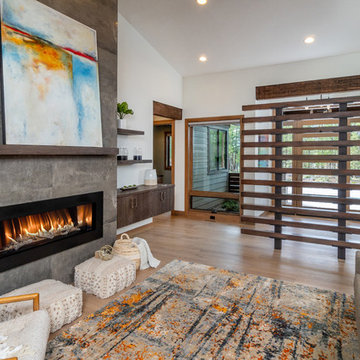
Entry screen wall
Mid-sized mountain style open concept light wood floor living room photo in Other with white walls, a ribbon fireplace and no tv
Mid-sized mountain style open concept light wood floor living room photo in Other with white walls, a ribbon fireplace and no tv

Example of a mid-sized mountain style gender-neutral carpeted, beige floor and exposed beam kids' room design in New York with white walls
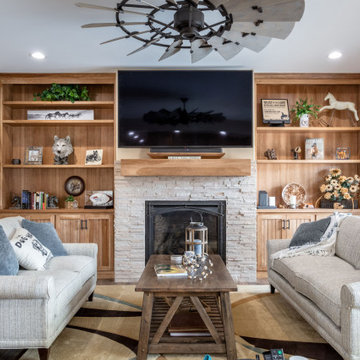
Example of a mid-sized mountain style formal and enclosed dark wood floor and brown floor living room design in Sacramento with beige walls, a standard fireplace, a stacked stone fireplace and a wall-mounted tv
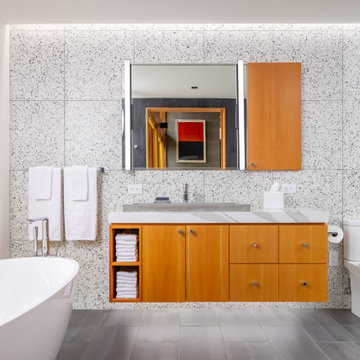
Example of a mid-sized mountain style master porcelain tile and gray tile porcelain tile, gray floor and single-sink freestanding bathtub design in Minneapolis with flat-panel cabinets, medium tone wood cabinets, white walls, quartz countertops, white countertops, a floating vanity and a drop-in sink

Apron front sink, leathered granite, stone window sill, open shelves, cherry cabinets, radiant floor heat.
Inspiration for a mid-sized rustic galley slate floor, gray floor and vaulted ceiling kitchen remodel in Burlington with a farmhouse sink, medium tone wood cabinets, granite countertops, black backsplash, granite backsplash, stainless steel appliances, no island, black countertops and shaker cabinets
Inspiration for a mid-sized rustic galley slate floor, gray floor and vaulted ceiling kitchen remodel in Burlington with a farmhouse sink, medium tone wood cabinets, granite countertops, black backsplash, granite backsplash, stainless steel appliances, no island, black countertops and shaker cabinets
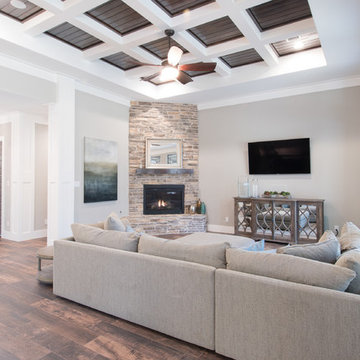
Living room - mid-sized rustic formal and open concept dark wood floor and brown floor living room idea in Houston with gray walls, a corner fireplace, a stone fireplace and a wall-mounted tv
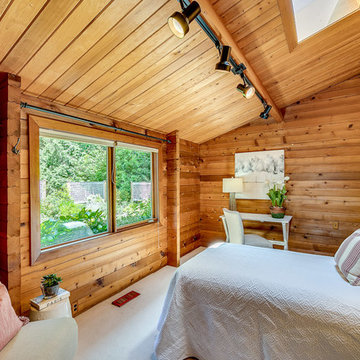
Mid-sized mountain style carpeted and gray floor bedroom photo in Seattle
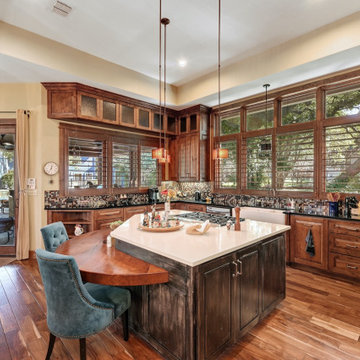
Eat-in kitchen - mid-sized rustic u-shaped medium tone wood floor, brown floor and tray ceiling eat-in kitchen idea in Austin with a farmhouse sink, raised-panel cabinets, dark wood cabinets, multicolored backsplash, an island, black countertops, quartzite countertops, ceramic backsplash and stainless steel appliances

This rustic modern kitchen features stained natural hickory Shaker cabinets and flat panel drawers, a built-in paneled refrigerator, built-in paneled dishwasher, "Dreamy Marfil" quartz and Roma Imperiale quartzite countertops, and Thermador appliances. Reclaimed barn wood beams installed by Haste Woodcraft, also.
Heather Harris Photography, LLC
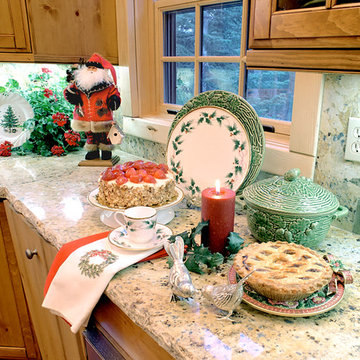
Eat-in kitchen - mid-sized rustic l-shaped light wood floor and beige floor eat-in kitchen idea in Other with a farmhouse sink, recessed-panel cabinets, medium tone wood cabinets, granite countertops, stone slab backsplash, paneled appliances and an island
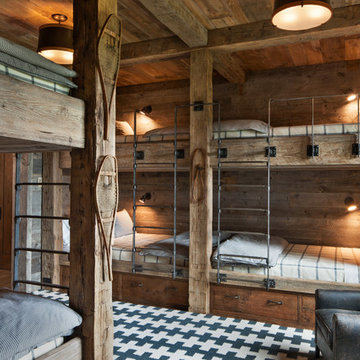
Example of a mid-sized mountain style gender-neutral medium tone wood floor and brown floor kids' bedroom design in Other with brown walls
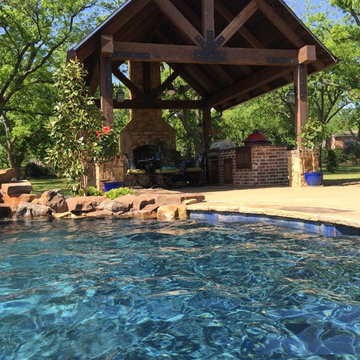
Patio - mid-sized rustic backyard concrete paver patio idea in Austin with a fire pit and a gazebo
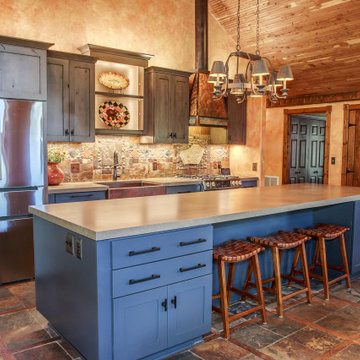
Uppers - StarMark Cabinetry
Lowers - Dura Supreme Cabinetry
Countertops - Della Terra Quartz
Example of a mid-sized mountain style eat-in kitchen design in Other with a farmhouse sink, shaker cabinets, quartz countertops, stainless steel appliances and an island
Example of a mid-sized mountain style eat-in kitchen design in Other with a farmhouse sink, shaker cabinets, quartz countertops, stainless steel appliances and an island
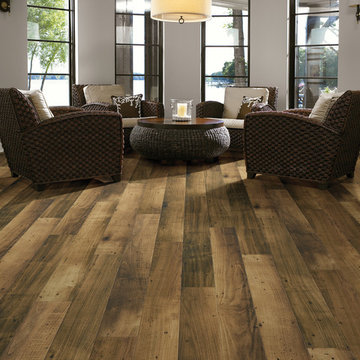
Example of a mid-sized mountain style open concept vinyl floor living room design in Austin with white walls, no fireplace and no tv
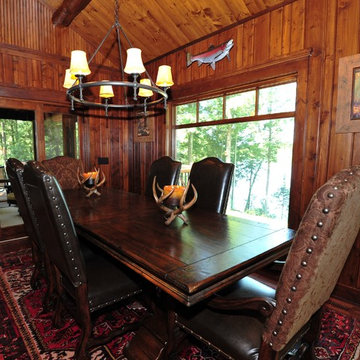
Julie Friermood Photography
Ken Lacoy Construction
Example of a mid-sized mountain style medium tone wood floor and brown floor enclosed dining room design in Minneapolis with brown walls and no fireplace
Example of a mid-sized mountain style medium tone wood floor and brown floor enclosed dining room design in Minneapolis with brown walls and no fireplace

Family room - mid-sized rustic dark wood floor and gray floor family room idea in DC Metro with gray walls and no fireplace
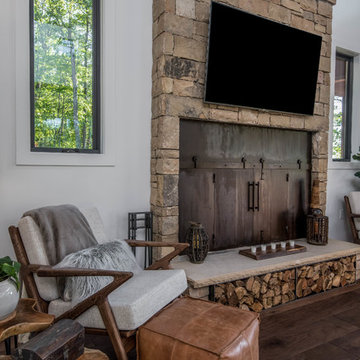
Inspiration for a mid-sized rustic open concept carpeted and gray floor living room remodel in Other with white walls and no fireplace

Example of a mid-sized mountain style medium tone wood floor and brown floor powder room design in Denver with open cabinets, medium tone wood cabinets, gray walls, a drop-in sink, wood countertops and brown countertops
Mid-Sized Rustic Home Design Ideas
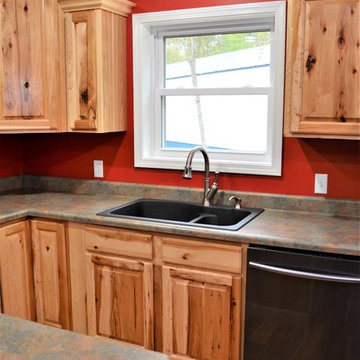
Haas Signature Collection
Wood Species: Rustic Hickory
Finish: Natural
Door Style: Federal Square, Standard Edge
Countertop: Laminate, Colorado Slate
Inspiration for a mid-sized rustic l-shaped laminate floor and brown floor eat-in kitchen remodel in Other with a drop-in sink, raised-panel cabinets, light wood cabinets, laminate countertops, an island, multicolored countertops and black appliances
Inspiration for a mid-sized rustic l-shaped laminate floor and brown floor eat-in kitchen remodel in Other with a drop-in sink, raised-panel cabinets, light wood cabinets, laminate countertops, an island, multicolored countertops and black appliances
8
























