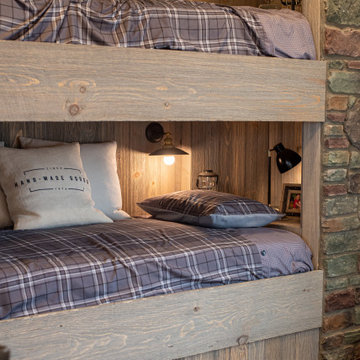Mid-Sized Rustic Home Design Ideas
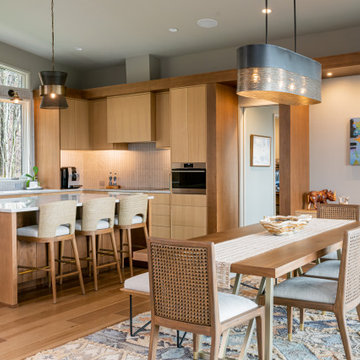
This beautiful contemporary residence is located in the mountains of Asheville, NC. It encompasses 3,500 square feet of main and lower level living, and was artfully designed by MossCreek to nestle perfectly on the brow of the hill. Design cues such as large windows, mono pitch roofs, simple lines, and geometric forms were all combined by MossCreek to allow for a sleek look both inside and out. Open living spaces abound, and the construction of the home by Living Stone Design and Build captured the look that MossCreek worked so carefully with the owners to achieve.
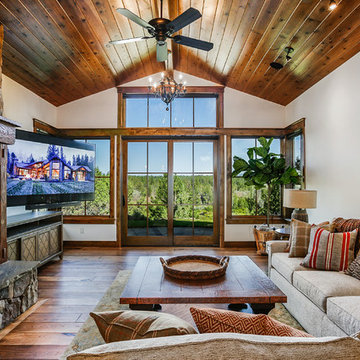
The home's rec room with french sliding doors to the patio. and a stone surrounded gas fireplace
Inspiration for a mid-sized rustic open concept medium tone wood floor and brown floor family room remodel in Other with a standard fireplace, a stone fireplace, a wall-mounted tv and white walls
Inspiration for a mid-sized rustic open concept medium tone wood floor and brown floor family room remodel in Other with a standard fireplace, a stone fireplace, a wall-mounted tv and white walls
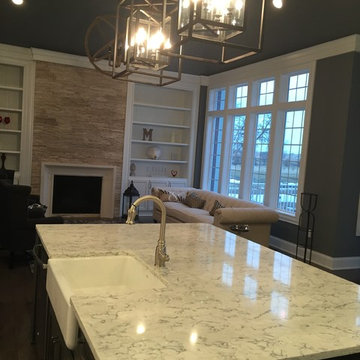
With a Quartz that appears like Marble coupled with the Farm Style/Apron Sink, this kitchen has a warm rustic feel.
Inspiration for a mid-sized rustic galley eat-in kitchen remodel in Other with a farmhouse sink, white cabinets, quartz countertops, white backsplash, subway tile backsplash, stainless steel appliances and an island
Inspiration for a mid-sized rustic galley eat-in kitchen remodel in Other with a farmhouse sink, white cabinets, quartz countertops, white backsplash, subway tile backsplash, stainless steel appliances and an island
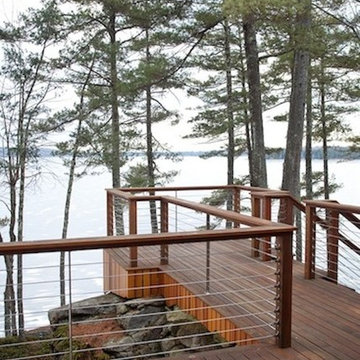
Example of a mid-sized mountain style backyard deck design in Portland Maine with no cover
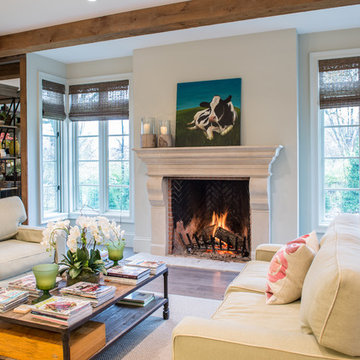
Living room - mid-sized rustic formal and open concept dark wood floor and brown floor living room idea in St Louis with a standard fireplace, a stone fireplace, no tv and gray walls

Lower Level Family Room with Built-In Bunks and Stairs.
Example of a mid-sized mountain style carpeted, beige floor, wood ceiling and wainscoting family room design in Minneapolis with brown walls
Example of a mid-sized mountain style carpeted, beige floor, wood ceiling and wainscoting family room design in Minneapolis with brown walls

Lakeview primary bathroom
Inspiration for a mid-sized rustic master black tile and stone tile ceramic tile, white floor, double-sink and wood ceiling shower bench remodel in Other with flat-panel cabinets, medium tone wood cabinets, an undermount tub, an undermount sink, quartz countertops, white countertops and a built-in vanity
Inspiration for a mid-sized rustic master black tile and stone tile ceramic tile, white floor, double-sink and wood ceiling shower bench remodel in Other with flat-panel cabinets, medium tone wood cabinets, an undermount tub, an undermount sink, quartz countertops, white countertops and a built-in vanity
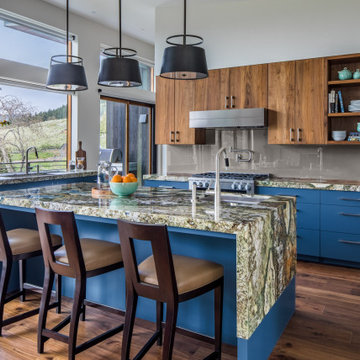
Example of a mid-sized mountain style l-shaped dark wood floor and brown floor open concept kitchen design in Portland with an undermount sink, flat-panel cabinets, blue cabinets, granite countertops, glass sheet backsplash, stainless steel appliances, an island, multicolored countertops and gray backsplash
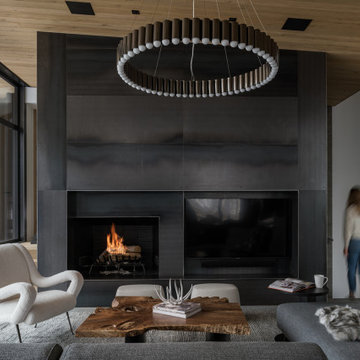
The living, dining, and kitchen opt for views rather than walls. The living room is encircled by three, 16’ lift and slide doors, creating a room that feels comfortable sitting amongst the trees. Because of this the love and appreciation for the location are felt throughout the main floor. The emphasis on larger-than-life views is continued into the main sweet with a door for a quick escape to the wrap-around two-story deck.
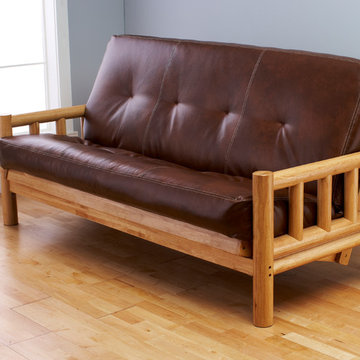
The lodge futon frame is a rustic hardwood frame with that classic up north feel. The clear finish on this frame allows the natural beauty of the wood grain to come through. In addition to it’s rustic charm, the frame also converts from the sofa position, to a lounging position, and finally into the bed position. The Oregon Trail Saddle mattress features a light brown Faux Leather cover.

For this rustic interior design project our Principal Designer, Lori Brock, created a calming retreat for her clients by choosing structured and comfortable furnishings the home. Featured are custom dining and coffee tables, back patio furnishings, paint, accessories, and more. This rustic and traditional feel brings comfort to the homes space.
Photos by Blackstone Edge.
(This interior design project was designed by Lori before she worked for Affinity Home & Design and Affinity was not the General Contractor)
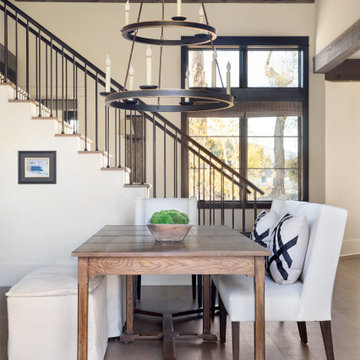
Example of a mid-sized mountain style light wood floor, beige floor and wood ceiling dining room design in Austin with beige walls
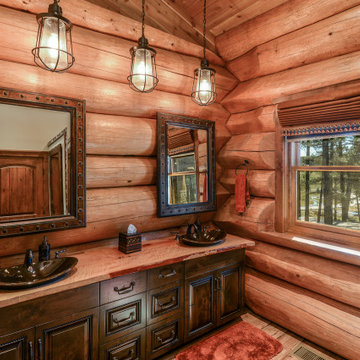
Mid-sized mountain style 3/4 light wood floor and brown floor bathroom photo in Boise with raised-panel cabinets, dark wood cabinets, brown walls, a vessel sink, wood countertops and red countertops

Inspiration for a mid-sized rustic l-shaped concrete floor and gray floor open concept kitchen remodel in Seattle with an undermount sink, flat-panel cabinets, light wood cabinets, quartzite countertops, black backsplash, stone slab backsplash, stainless steel appliances, an island and gray countertops
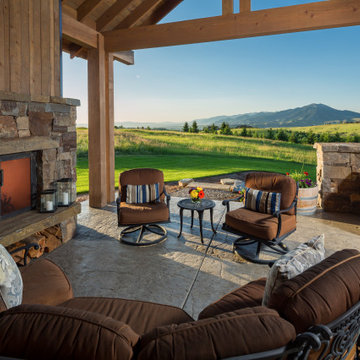
The covered porch features a wood burning fireplace and stamped concrete floors. The amazing views are a bonus.
Mid-sized mountain style patio photo in Other
Mid-sized mountain style patio photo in Other
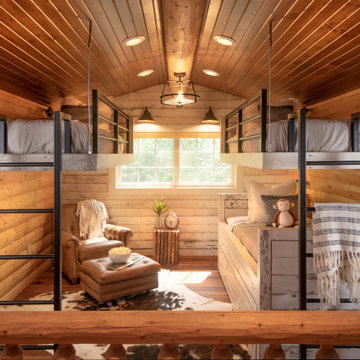
Remodeled loft space.
Mid-sized mountain style medium tone wood floor, brown floor, vaulted ceiling and wood wall kids' room photo in Other with brown walls
Mid-sized mountain style medium tone wood floor, brown floor, vaulted ceiling and wood wall kids' room photo in Other with brown walls
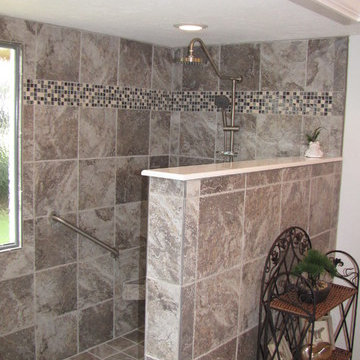
Chris Alexakis
Mid-sized mountain style master bathroom photo in Tampa with raised-panel cabinets and dark wood cabinets
Mid-sized mountain style master bathroom photo in Tampa with raised-panel cabinets and dark wood cabinets
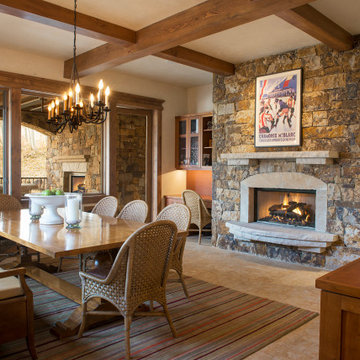
Inspiration for a mid-sized rustic beige floor enclosed dining room remodel in Denver with beige walls, a standard fireplace and a stone fireplace
Mid-Sized Rustic Home Design Ideas
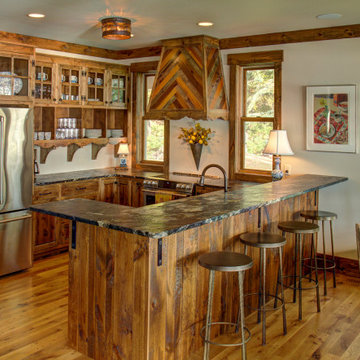
Example of a mid-sized mountain style u-shaped medium tone wood floor and brown floor eat-in kitchen design in Minneapolis with shaker cabinets, granite countertops, stainless steel appliances, a peninsula, multicolored countertops and medium tone wood cabinets
7

























