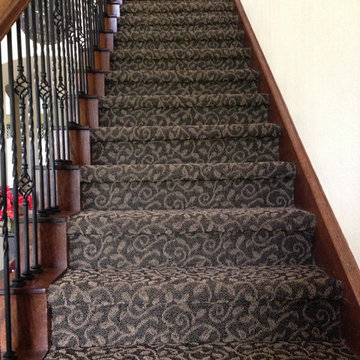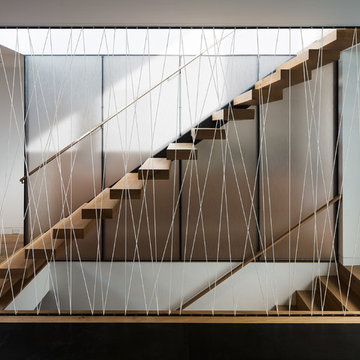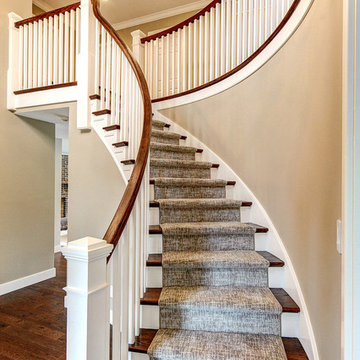Mid-Sized Staircase Ideas
Refine by:
Budget
Sort by:Popular Today
101 - 120 of 51,288 photos
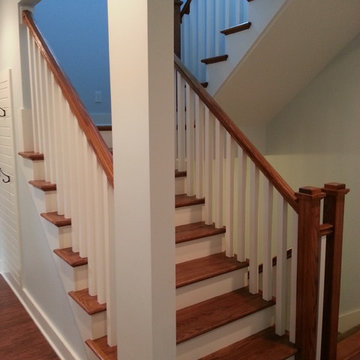
Open wood tread stairwell
Example of a mid-sized arts and crafts wooden u-shaped staircase design in Louisville with painted risers
Example of a mid-sized arts and crafts wooden u-shaped staircase design in Louisville with painted risers
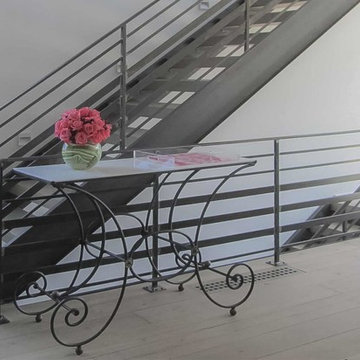
Light grey stair treads and dark gray metal railings lead through and around this home, spiraling up into a second level and a cantilevered living area that projects into the main space. Century Stair designed, manufactured and installed the staircase to complement the existing structural steel beams, materials selected by the clients to renovate flooring, furniture, appliances, and paint selections. We were able to create a staircase solution that was not merely for circulation throughout the home, but pieces of art to match the clients existing decor and an open interior design. CSC 1976-2020 © Century Stair Company ® All rights reserved.
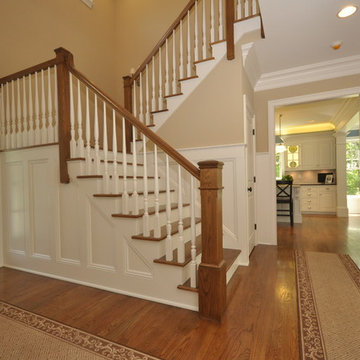
Modern Shingle
This modern shingle style custom home in East Haddam, CT is located on the picturesque Fox Hopyard Golf Course. This wonderful custom home pairs high end finishes with energy efficient features such as Geothermal HVAC to provide the owner with a luxurious yet casual lifestyle in the Connecticut countryside.
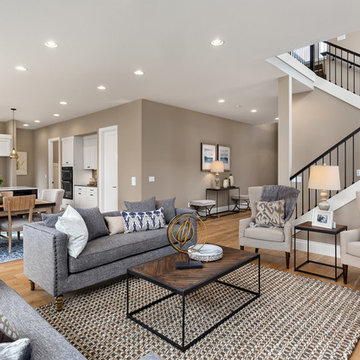
Open great room design with 10 foot ceilings and 8 foot doors on the main level. Dansk Messina hardwood flooring. Sherwin Williams "stone lion" walls, Benjamin Moore "white dove" trim.
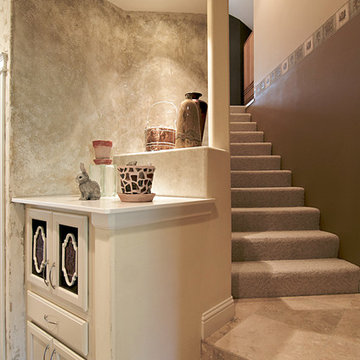
Stairs up to above garage bonus room with built in storage integrated.
Staircase - mid-sized contemporary carpeted straight staircase idea in Seattle with carpeted risers
Staircase - mid-sized contemporary carpeted straight staircase idea in Seattle with carpeted risers

Lee Manning Photography
Mid-sized farmhouse wooden straight staircase photo in Los Angeles with painted risers
Mid-sized farmhouse wooden straight staircase photo in Los Angeles with painted risers
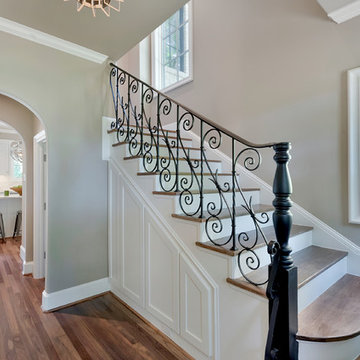
Imagery Intelligence
Example of a mid-sized transitional wooden straight staircase design in Dallas with painted risers
Example of a mid-sized transitional wooden straight staircase design in Dallas with painted risers
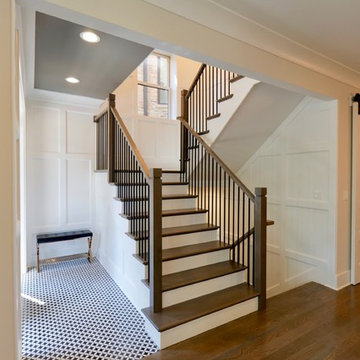
Converted a tired two-flat into a transitional single family home. The very narrow staircase was converted to an ample, bright u-shape staircase, the first floor and basement were opened for better flow, the existing second floor bedrooms were reconfigured and the existing second floor kitchen was converted to a master bath. A new detached garage was added in the back of the property.
Architecture and photography by Omar Gutiérrez, Architect
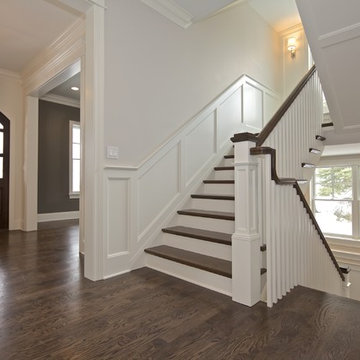
Krista Sobkowiak
Example of a mid-sized beach style wooden u-shaped staircase design in Chicago with painted risers
Example of a mid-sized beach style wooden u-shaped staircase design in Chicago with painted risers
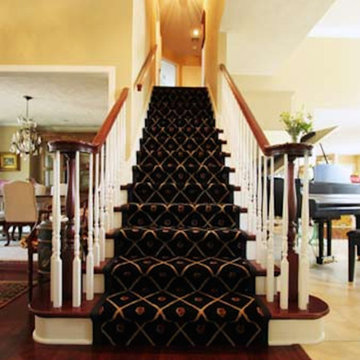
Example of a mid-sized classic wooden straight wood railing staircase design in Wichita with painted risers
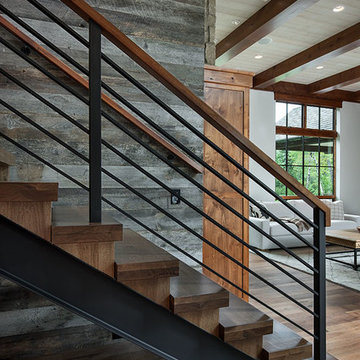
The stair utilizes standard steel profiles for the stringer and railing. Treads are laminated hickory, 3" thick..
Roger Wade photo.
Inspiration for a mid-sized transitional wooden straight open and metal railing staircase remodel in Other
Inspiration for a mid-sized transitional wooden straight open and metal railing staircase remodel in Other
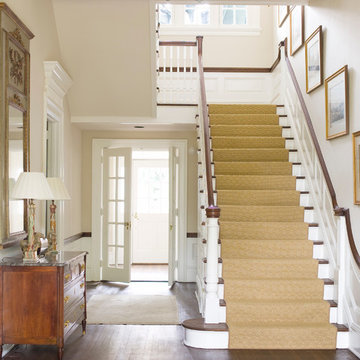
Inspiration for a mid-sized timeless wooden u-shaped staircase remodel in Atlanta with painted risers
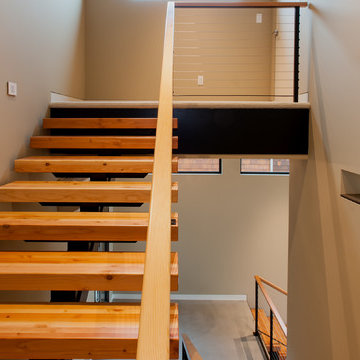
David W Cohen Photography
Mid-sized trendy wooden u-shaped staircase photo in Seattle with metal risers
Mid-sized trendy wooden u-shaped staircase photo in Seattle with metal risers
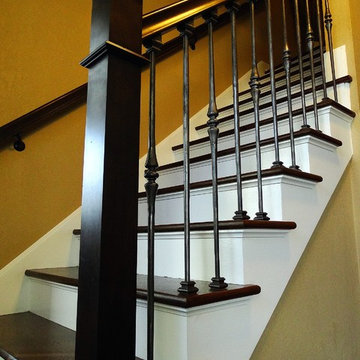
Photography by J.P. Chen, Phoenix Media
Mid-sized elegant wooden straight staircase photo in Milwaukee with painted risers
Mid-sized elegant wooden straight staircase photo in Milwaukee with painted risers
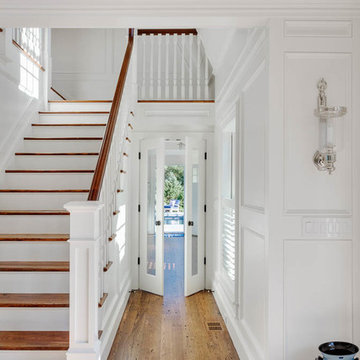
Inspiration for a mid-sized coastal wooden l-shaped staircase remodel in Boston with painted risers
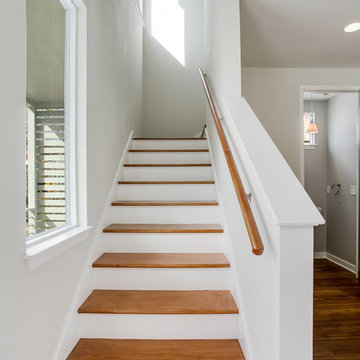
Inspiration for a mid-sized modern wooden l-shaped wood railing staircase remodel in New Orleans with painted risers
Mid-Sized Staircase Ideas

A sculptural walnut staircase anchors the living area on the opposite end, while a board-formed concrete wall with integrated American-walnut casework and paneling ties the composition together. (Photography by Matthew Millman)
6






