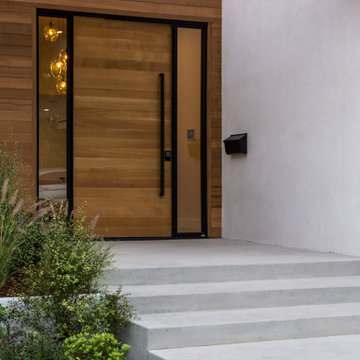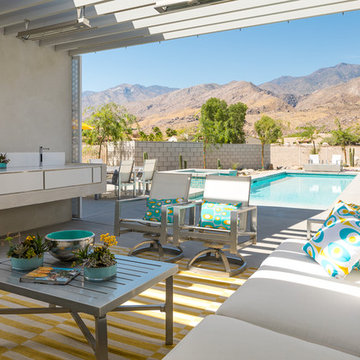Refine by:
Budget
Sort by:Popular Today
621 - 640 of 17,899 photos
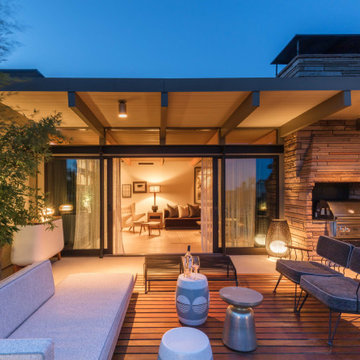
Originally built in 1955, this modest penthouse apartment typified the small, separated living spaces of its era. The design challenge was how to create a home that reflected contemporary taste and the client’s desire for an environment rich in materials and textures. The keys to updating the space were threefold: break down the existing divisions between rooms; emphasize the connection to the adjoining 850-square-foot terrace; and establish an overarching visual harmony for the home through the use of simple, elegant materials.
The renovation preserves and enhances the home’s mid-century roots while bringing the design into the 21st century—appropriate given the apartment’s location just a few blocks from the fairgrounds of the 1962 World’s Fair.

Pool view of whole house exterior remodel
Deck - large mid-century modern ground level metal railing deck idea in San Diego
Deck - large mid-century modern ground level metal railing deck idea in San Diego
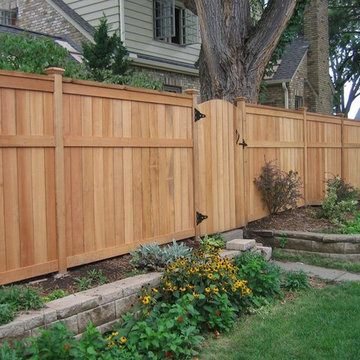
Custom cedar fence designed & installed by Dakota Unlimited.
Inspiration for a large mid-century modern partial sun backyard stone landscaping in Minneapolis.
Inspiration for a large mid-century modern partial sun backyard stone landscaping in Minneapolis.
Find the right local pro for your project
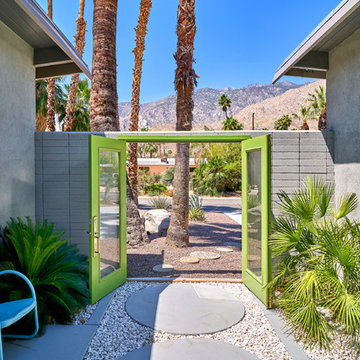
Robert D. Gentry
Inspiration for a mid-sized mid-century modern partial sun garden path in Other.
Inspiration for a mid-sized mid-century modern partial sun garden path in Other.
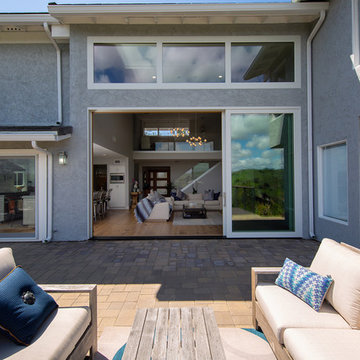
A midcentury style living room creates an indoor-outdoor space with wide-open views of lush hills through the large AG Millworks Multi-Slide Patio Door.
Photo by Logan Hall
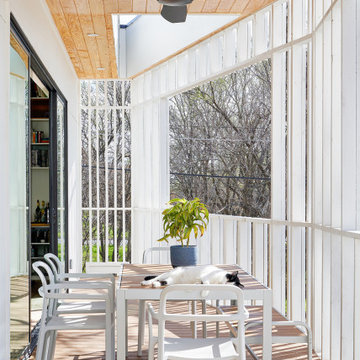
Small mid-century modern side yard deck photo in Austin with a roof extension
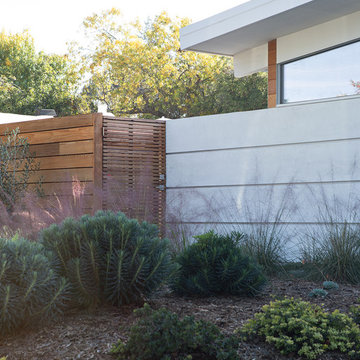
Klopf Architecture, Arterra Landscape Architects, and Flegels Construction updated a classic Eichler open, indoor-outdoor home. Expanding on the original walls of glass and connection to nature that is common in mid-century modern homes. The completely openable walls allow the homeowners to truly open up the living space of the house, transforming it into an open air pavilion, extending the living area outdoors to the private side yards, and taking maximum advantage of indoor-outdoor living opportunities. Taking the concept of borrowed landscape from traditional Japanese architecture, the fountain, concrete bench wall, and natural landscaping bound the indoor-outdoor space. The Truly Open Eichler is a remodeled single-family house in Palo Alto. This 1,712 square foot, 3 bedroom, 2.5 bathroom is located in the heart of the Silicon Valley.
Klopf Architecture Project Team: John Klopf, AIA, Geoff Campen, and Angela Todorova
Landscape Architect: Arterra Landscape Architects
Structural Engineer: Brian Dotson Consulting Engineers
Contractor: Flegels Construction
Photography ©2014 Mariko Reed
Location: Palo Alto, CA
Year completed: 2014
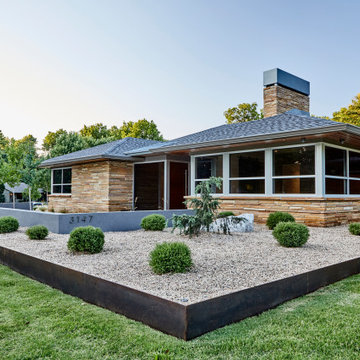
Inspiration for a mid-century modern front yard gravel retaining wall landscape in Other.
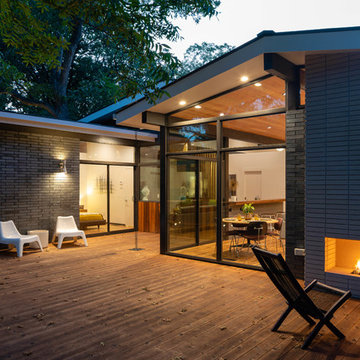
Photo: Roy Aguilar
Large mid-century modern backyard deck photo in Dallas with a fireplace and no cover
Large mid-century modern backyard deck photo in Dallas with a fireplace and no cover
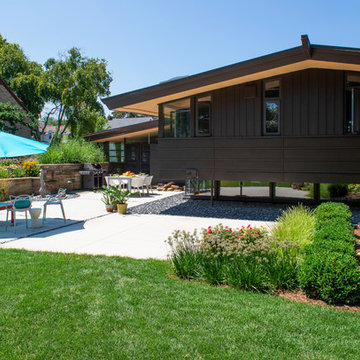
The new patio now wraps around the house, creating additional entertaining space. A Japanese maple under planted with hostas, anchors the edge of the patio and adds privacy from neighbors.
Renn Kuhnen Photography
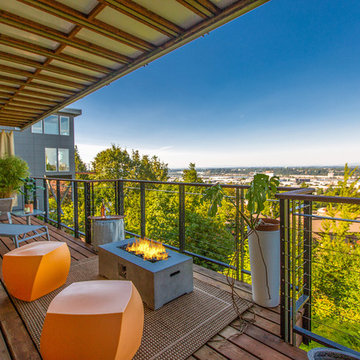
Inspiration for a mid-century modern backyard deck remodel in Portland with a fire pit and an awning
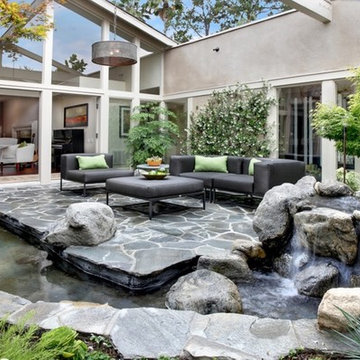
Outdoor pendant-style chandelier, Laura Lee Designs
Patio fountain - large 1960s courtyard stone patio fountain idea in Albuquerque with a pergola
Patio fountain - large 1960s courtyard stone patio fountain idea in Albuquerque with a pergola
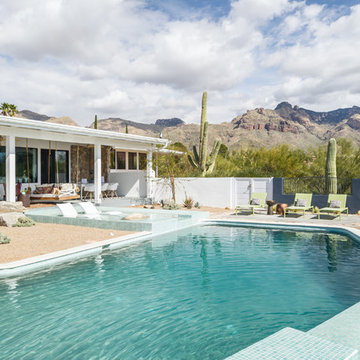
Photography: Gerardine and Jude Vargas
Pool - mid-sized 1960s backyard custom-shaped and decomposed granite infinity pool idea in Phoenix
Pool - mid-sized 1960s backyard custom-shaped and decomposed granite infinity pool idea in Phoenix
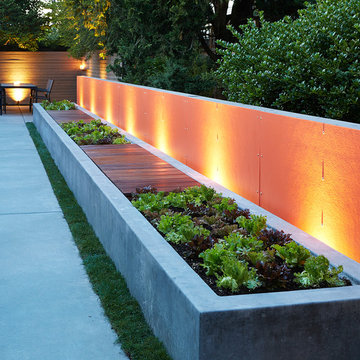
Illuminated colorful accent wall is a backdrop to a concrete planter and bench.
Design ideas for a mid-century modern backyard concrete landscaping in Seattle.
Design ideas for a mid-century modern backyard concrete landscaping in Seattle.
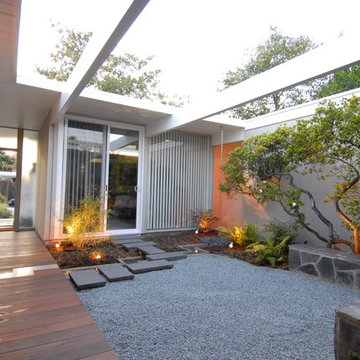
Lisa Parramore
Design ideas for a mid-century modern courtyard landscaping in San Francisco.
Design ideas for a mid-century modern courtyard landscaping in San Francisco.
Mid-Century Modern Outdoor Design Ideas
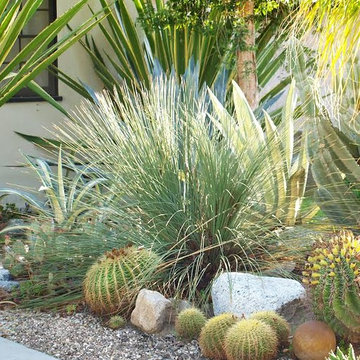
(c) 2017 Jacklyn Curry Gardens
Design ideas for a mid-sized mid-century modern drought-tolerant and full sun front yard garden path in Other.
Design ideas for a mid-sized mid-century modern drought-tolerant and full sun front yard garden path in Other.
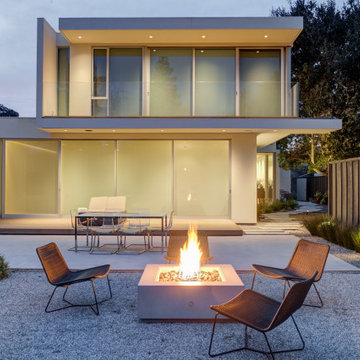
Modern landscape with different gravels and poured in place concrete.
Inspiration for a large mid-century modern drought-tolerant and full sun backyard gravel and wood fence walkway in San Francisco for spring.
Inspiration for a large mid-century modern drought-tolerant and full sun backyard gravel and wood fence walkway in San Francisco for spring.
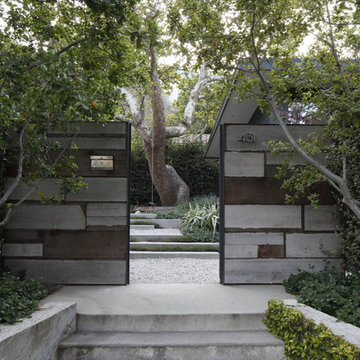
Mark Tessier Landscape Architecture designed this textural, drought tolerant, warm modern garden to complement the mid-century design of the home. The use of various materials including gravel, reclaimed and ipe wood, and concrete mixed with a lush drought resistant planting palette offer a homeowners and visitors a multi sensory environment. Photos by Art Gray
32












