Modern Bath Ideas
Refine by:
Budget
Sort by:Popular Today
201 - 220 of 375,672 photos

Bathroom Remodel with new walk-in shower and enclosed wet area with free standing tub. Modern zellige shower wall tiles that go all the way to the ceiling height, show color variation by the hand-made hand-glazed white tiles. We did matte black plumbing fixtures to "pop" against the white backdrop and matte black hexagon floor tiles for contrast.
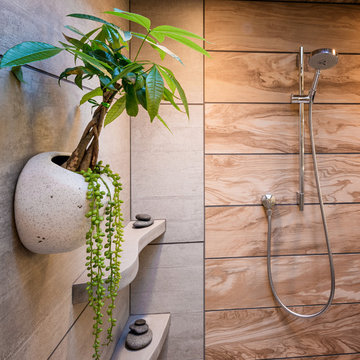
Custom concrete shower shelves were added to the shower wall to bring interest to an otherwise large and vacant surface and provide additional areas for bathing products, candles or decor. Photography by Paul Linnebach
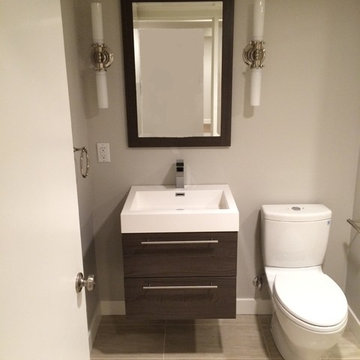
Wall mounted vanity allows for easy cleaning of the floor.
Inspiration for a small modern 3/4 ceramic tile and gray floor alcove shower remodel in Boston with flat-panel cabinets, dark wood cabinets, a one-piece toilet, gray walls, an integrated sink, solid surface countertops, a hinged shower door and white countertops
Inspiration for a small modern 3/4 ceramic tile and gray floor alcove shower remodel in Boston with flat-panel cabinets, dark wood cabinets, a one-piece toilet, gray walls, an integrated sink, solid surface countertops, a hinged shower door and white countertops
Find the right local pro for your project
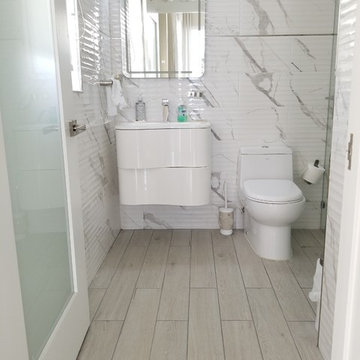
Example of a small minimalist kids' white tile and porcelain tile porcelain tile and beige floor bathroom design in Miami with raised-panel cabinets, white cabinets, a one-piece toilet, white walls, a wall-mount sink, quartz countertops and a hinged shower door
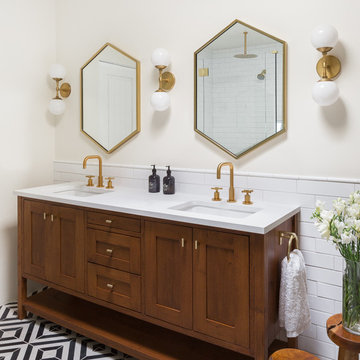
photo credit: Haris Kenjar
Original Mission tile floor.
Arteriors lighting.
Newport Brass faucets.
West Elm mirror.
Victoria + Albert tub.
caesarstone countertops
custom tile bath surround

Example of a mid-sized minimalist gray tile and marble tile powder room design in Phoenix with furniture-like cabinets, blue cabinets, gray walls, an undermount sink, quartz countertops and white countertops
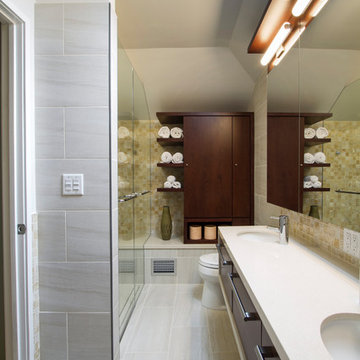
Photography By: Jeffrey E. Tryon
Mid-sized minimalist master beige tile and porcelain tile porcelain tile and beige floor bathroom photo in New York with flat-panel cabinets, dark wood cabinets, a one-piece toilet, quartzite countertops, an undermount sink, beige walls and a hinged shower door
Mid-sized minimalist master beige tile and porcelain tile porcelain tile and beige floor bathroom photo in New York with flat-panel cabinets, dark wood cabinets, a one-piece toilet, quartzite countertops, an undermount sink, beige walls and a hinged shower door
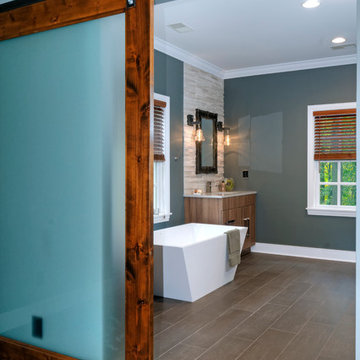
Sponsored
Columbus, OH
Dave Fox Design Build Remodelers
Columbus Area's Luxury Design Build Firm | 17x Best of Houzz Winner!

Mid-sized minimalist gray tile and cement tile cement tile floor powder room photo in Orange County with flat-panel cabinets, white walls, a drop-in sink, quartz countertops and black cabinets
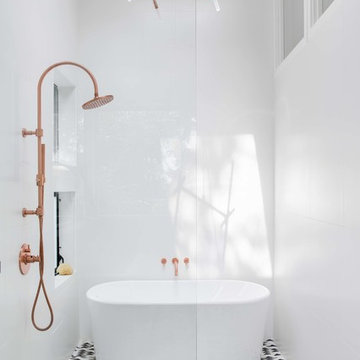
Chad Mellon
Bathroom - mid-sized modern master white tile and porcelain tile marble floor and multicolored floor bathroom idea in Los Angeles with flat-panel cabinets, light wood cabinets, a two-piece toilet, white walls, an integrated sink, marble countertops and gray countertops
Bathroom - mid-sized modern master white tile and porcelain tile marble floor and multicolored floor bathroom idea in Los Angeles with flat-panel cabinets, light wood cabinets, a two-piece toilet, white walls, an integrated sink, marble countertops and gray countertops
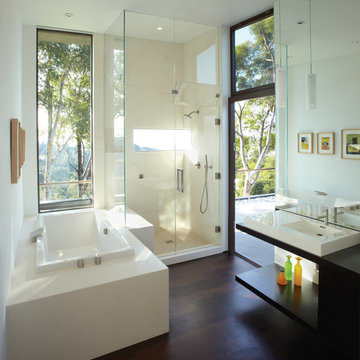
Contrasting materials in the master bathroom with a sculptural relationship between the tub and the shower.
Inspiration for a mid-sized modern master beige tile and stone tile dark wood floor bathroom remodel in Los Angeles with a vessel sink, open cabinets, dark wood cabinets, wood countertops and white walls
Inspiration for a mid-sized modern master beige tile and stone tile dark wood floor bathroom remodel in Los Angeles with a vessel sink, open cabinets, dark wood cabinets, wood countertops and white walls
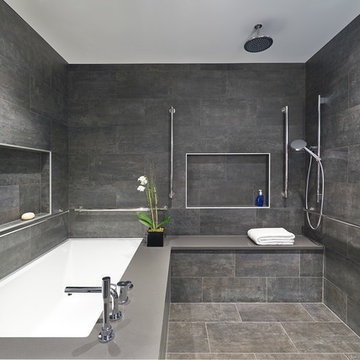
photography by Anice Hoachlander
Example of a large minimalist master gray tile gray floor bathroom design in DC Metro with gray walls
Example of a large minimalist master gray tile gray floor bathroom design in DC Metro with gray walls
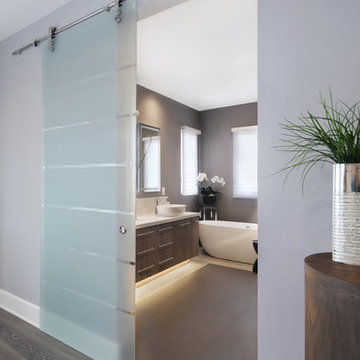
This Zen minimalist master bathroom was designed to be a soothing space to relax, soak, and restore. Clean lines and natural textures keep the room refreshingly simple.
Designer: Fumiko Faiman, Photographer: Jeri Koegel

Mid-sized minimalist master ceramic tile and single-sink bathroom photo in Austin with flat-panel cabinets, white walls, an undermount sink, granite countertops, gray countertops and a floating vanity
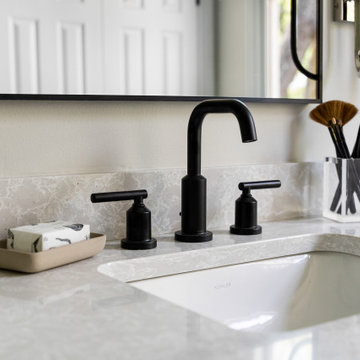
Sponsored
Columbus, OH
Dave Fox Design Build Remodelers
Columbus Area's Luxury Design Build Firm | 17x Best of Houzz Winner!
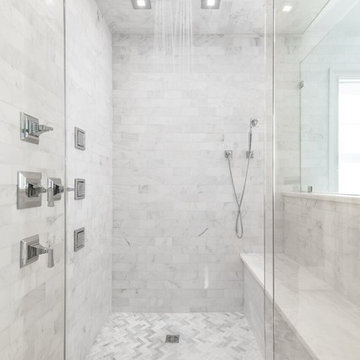
When we work on a private residence, we take every care to understand and respect that this is not just a property, structure or set of blueprints. This is your home. We listen first, working with your vision and sense of style, but combining your ideas with our extensive knowledge of finishes, materials and how to consider every last detail in order to create an overall look and feel that will really "wow."
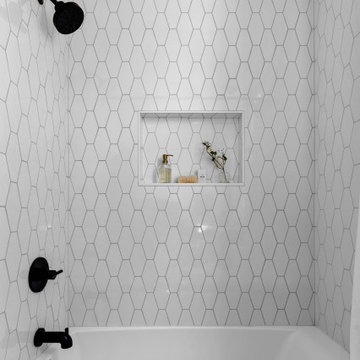
Minimalist 3/4 white tile gray floor and single-sink bathroom photo in Orange County with recessed-panel cabinets, blue cabinets, a one-piece toilet, beige walls, an undermount sink, white countertops, a niche and a built-in vanity

The tub and shower area are combined to create a wet room and maximize the floor plan. A waterfall countertop is the perfect transition between the spaces.
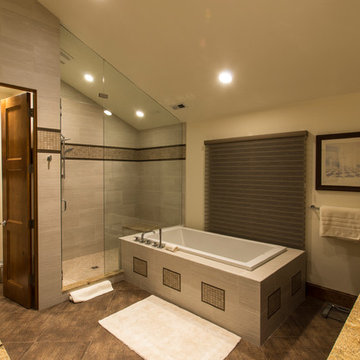
This master bath was created in a space previously used as a bedroom sitting room.
Photo by Robert R. Larsen, A.I.A.
Large minimalist master gray tile and ceramic tile ceramic tile bathroom photo in Denver with dark wood cabinets, white walls, granite countertops, a one-piece toilet and an undermount sink
Large minimalist master gray tile and ceramic tile ceramic tile bathroom photo in Denver with dark wood cabinets, white walls, granite countertops, a one-piece toilet and an undermount sink
Modern Bath Ideas
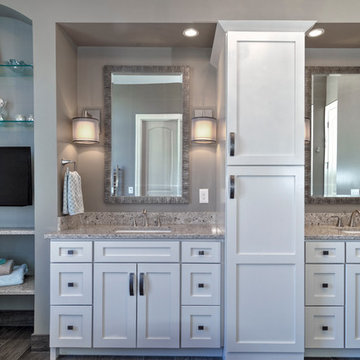
Sponsored
Columbus, OH
Dave Fox Design Build Remodelers
Columbus Area's Luxury Design Build Firm | 17x Best of Houzz Winner!

Bathroom - large modern master beige tile and brown tile porcelain tile and beige floor bathroom idea in Houston with flat-panel cabinets, white walls, an undermount sink and quartzite countertops
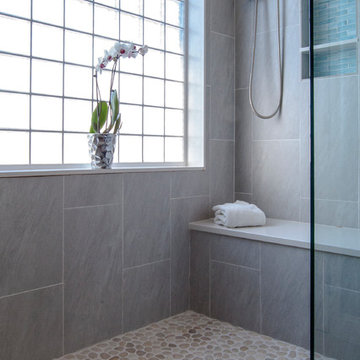
Designed to stay clutter free, the shower features a built in recessed niche & a large bench seat, to organize the homeowners shower products. The two person shower outfitted with 3 showering components, encourages shared time. Showering configurations invite the owners to enjoy personalized spa settings together, including a ceiling mounted rain shower head, & a multi- functional shower head and handheld with a pivot for precise positioning.
Vertical wall tiles mixed with blue glass mosaic tiles create visual interest. The pebble floor not only feels amazing underfoot but adds an unexpected twist to this modern downtown retreat.
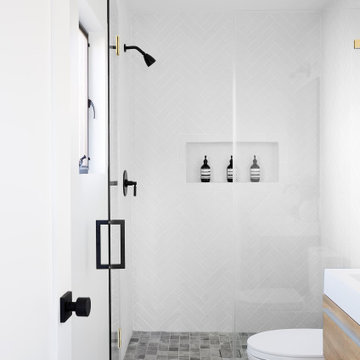
Secondary bedroom bathroom featuring concrete tile throughout accented with white herringbone tile, wood vanity and black plumbing fixtures.
Example of a small minimalist 3/4 concrete floor and gray floor alcove shower design in Los Angeles with flat-panel cabinets, medium tone wood cabinets, a one-piece toilet, white walls, an integrated sink, solid surface countertops, a hinged shower door and white countertops
Example of a small minimalist 3/4 concrete floor and gray floor alcove shower design in Los Angeles with flat-panel cabinets, medium tone wood cabinets, a one-piece toilet, white walls, an integrated sink, solid surface countertops, a hinged shower door and white countertops
11







