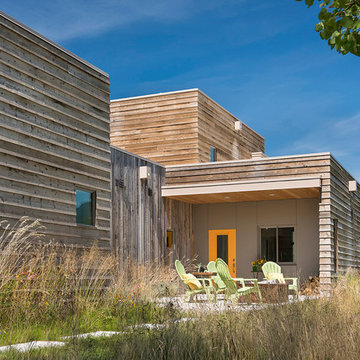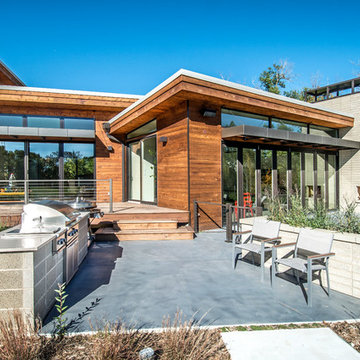Modern Brown Exterior Home Ideas
Refine by:
Budget
Sort by:Popular Today
101 - 120 of 4,765 photos
Item 1 of 4
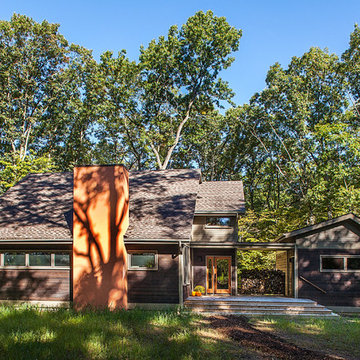
Front of home with garage at right, photograph by Jeff Garland
Inspiration for a mid-sized modern brown two-story mixed siding gable roof remodel in Detroit
Inspiration for a mid-sized modern brown two-story mixed siding gable roof remodel in Detroit
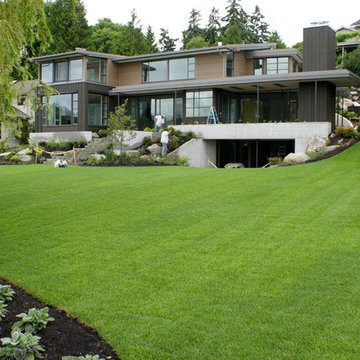
Jeff Luth
Inspiration for a modern brown two-story wood exterior home remodel in Seattle
Inspiration for a modern brown two-story wood exterior home remodel in Seattle
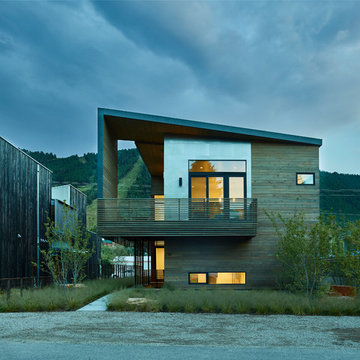
Example of a large minimalist brown two-story mixed siding house exterior design in Other with a shed roof
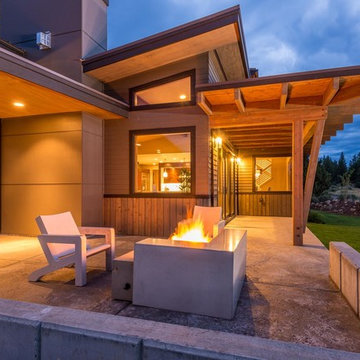
Example of a mid-sized minimalist brown two-story wood exterior home design in Seattle with a shed roof
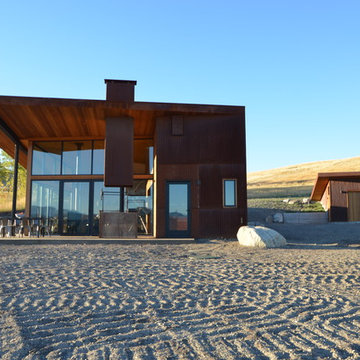
photo by Mary Kiesau
Example of a mid-sized minimalist brown one-story mixed siding exterior home design in Seattle with a shed roof
Example of a mid-sized minimalist brown one-story mixed siding exterior home design in Seattle with a shed roof
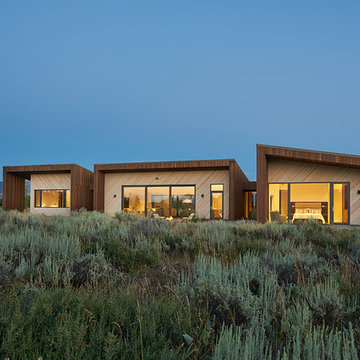
They wanted the planar landscape to feel like it was traveling through the home–letting the outside in, and back out again.
David Agnello
Inspiration for a mid-sized modern brown one-story wood exterior home remodel in Denver with a metal roof
Inspiration for a mid-sized modern brown one-story wood exterior home remodel in Denver with a metal roof
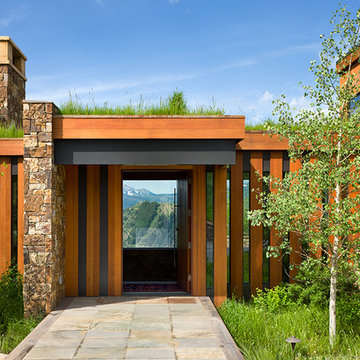
Nestled into a sloping site, Aman 10 uses the hill’s natural grade to its advantage to capture views, create a daylight basement and control water runoff. A series of sod roofs cascade down the hill, blending the residence into the hillside. Slatted doors and walls create transparency, contrasted by a solid material palette of sandstone, redwood and bronze. Shed roofs define primary interior space joined by flat sod roofs capping transitional spaces.
Photo Credit: Roger Wade
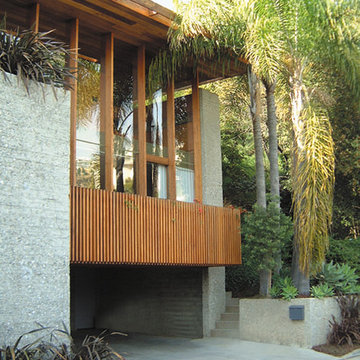
Example of a mid-sized minimalist brown two-story wood exterior home design in Los Angeles
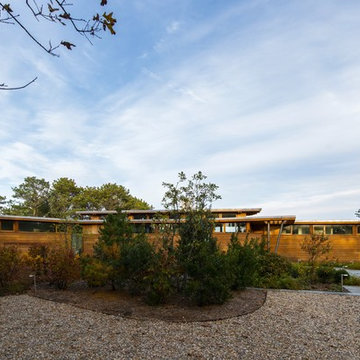
Peter Vanderwarker
Mid-sized modern brown one-story wood exterior home idea in Boston
Mid-sized modern brown one-story wood exterior home idea in Boston
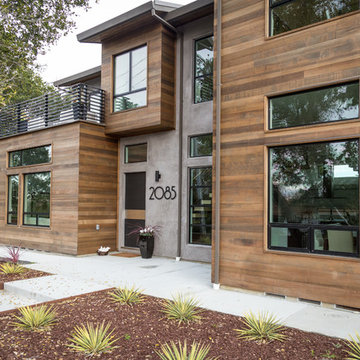
The custom front door is from the Oikos Synua collection with a black wood finish.
Photo: Jenn Virskus / http://jenn.virskus.com/
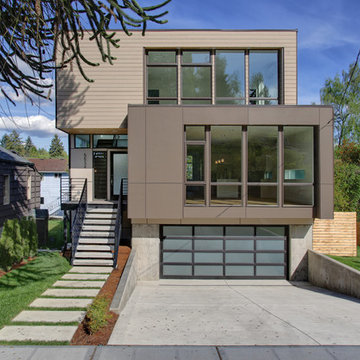
Mid-sized modern brown three-story mixed siding flat roof idea in Seattle
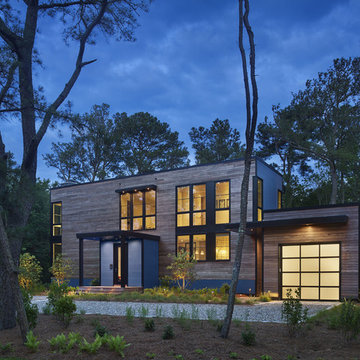
Todd Mason - Halkin Mason Photography
Mid-sized minimalist brown two-story wood exterior home photo in Other
Mid-sized minimalist brown two-story wood exterior home photo in Other
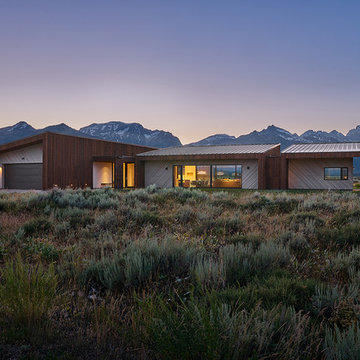
kt814 architects worked to position the house on the site to take the greatest advantages of the stunning
views.
David Agnello
Inspiration for a mid-sized modern brown one-story wood exterior home remodel in Denver with a metal roof
Inspiration for a mid-sized modern brown one-story wood exterior home remodel in Denver with a metal roof
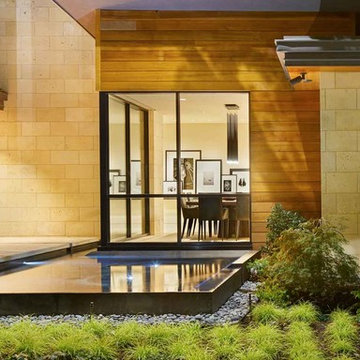
Photo Credit: Benjamin Benschneider
Example of a huge minimalist brown one-story mixed siding exterior home design in Dallas with a mixed material roof
Example of a huge minimalist brown one-story mixed siding exterior home design in Dallas with a mixed material roof
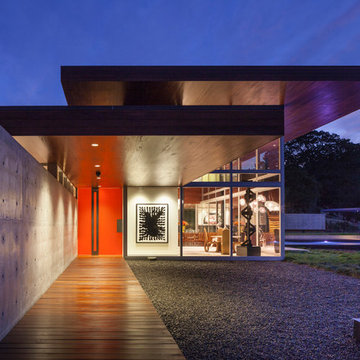
Russell Abraham Photography
Example of a large minimalist brown three-story mixed siding flat roof design in San Francisco
Example of a large minimalist brown three-story mixed siding flat roof design in San Francisco
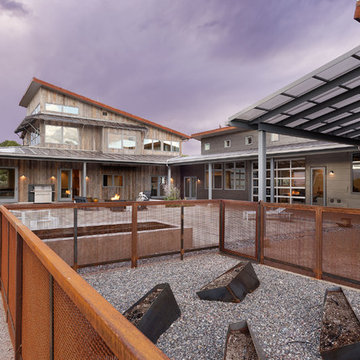
PHOTOS: Mountain Home Photo
CONTRACTOR: 3C Construction
Main level living: 1455 sq ft
Upper level Living: 1015 sq ft
Guest Wing / Office: 520 sq ft
Total Living: 2990 sq ft
Studio Space: 1520 sq ft
2 Car Garage : 575 sq ft
General Contractor: 3C Construction: Steve Lee
The client, a sculpture artist, and his wife came to J.P.A. only wanting a studio next to their home. During the design process it grew to having a living space above the studio, which grew to having a small house attached to the studio forming a compound. At this point it became clear to the client; the project was outgrowing the neighborhood. After re-evaluating the project, the live / work compound is currently sited in a natural protected nest with post card views of Mount Sopris & the Roaring Fork Valley. The courtyard compound consist of the central south facing piece being the studio flanked by a simple 2500 sq ft 2 bedroom, 2 story house one the west side, and a multi purpose guest wing /studio on the east side. The evolution of this compound came to include the desire to have the building blend into the surrounding landscape, and at the same time become the backdrop to create and display his sculpture.
“Jess has been our architect on several projects over the past ten years. He is easy to work with, and his designs are interesting and thoughtful. He always carefully listens to our ideas and is able to create a plan that meets our needs both as individuals and as a family. We highly recommend Jess Pedersen Architecture”.
- Client
“As a general contractor, I can highly recommend Jess. His designs are very pleasing with a lot of thought put in to how they are lived in. He is a real team player, adding greatly to collaborative efforts and making the process smoother for all involved. Further, he gets information out on or ahead of schedule. Really been a pleasure working with Jess and hope to do more together in the future!”
Steve Lee - 3C Construction
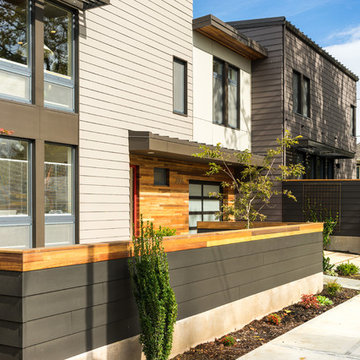
Each townhome has private outdoor living, including one unit with a roof deck.
Photo by Garrett Downen.
Mid-sized minimalist brown two-story concrete fiberboard exterior home photo in Portland with a shed roof
Mid-sized minimalist brown two-story concrete fiberboard exterior home photo in Portland with a shed roof
Modern Brown Exterior Home Ideas
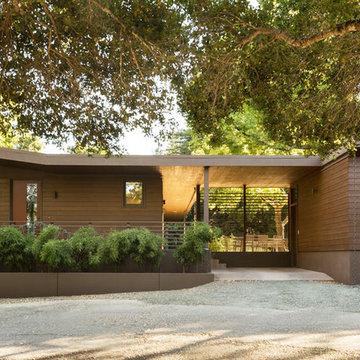
Exterior façade of Wine Country modern home in St. Helena, California, with butterfly roof that integrates detached garage and open carport into the building design. The exterior western red cedar siding is stained a warm earthy tone to fit into the surrounding natural landscape.
6






