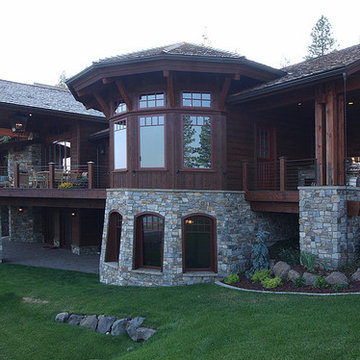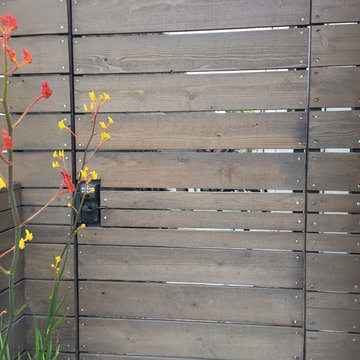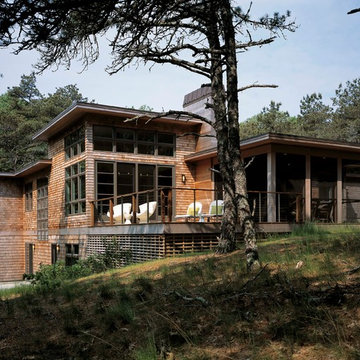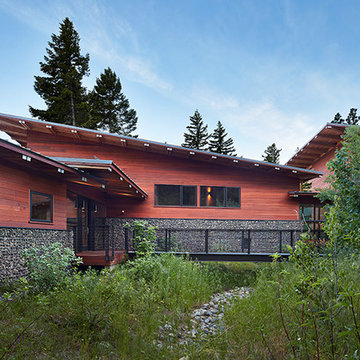Modern Brown Exterior Home Ideas
Refine by:
Budget
Sort by:Popular Today
161 - 180 of 4,765 photos
Item 1 of 4
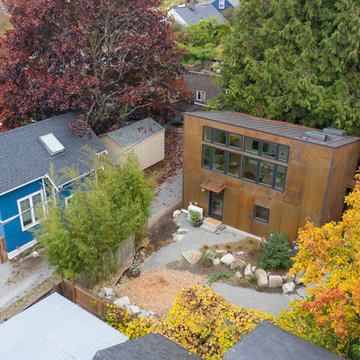
Cottage is set to east of site, opening to large yard shared by house. From the upper level living, residents have sunset views. (Note: we also designed the blue DADU across the alley).
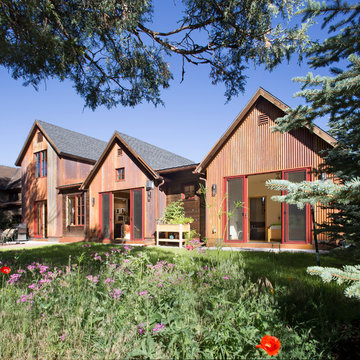
© Brent Moss Photography
Example of a minimalist brown two-story metal exterior home design in Denver
Example of a minimalist brown two-story metal exterior home design in Denver
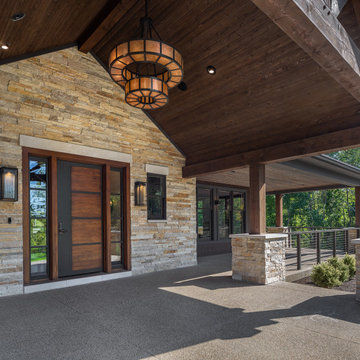
Huge minimalist brown two-story wood exterior home photo in Other with a shingle roof
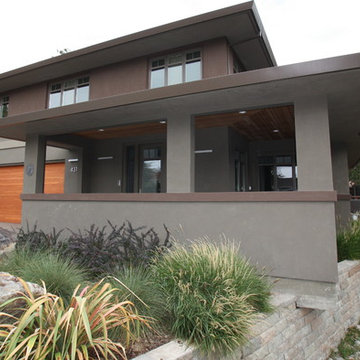
Inspiration for a modern brown two-story stucco exterior home remodel in San Francisco
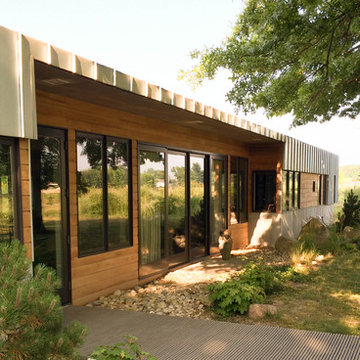
The back of the house was uniquely designed with the angle and edge of the four large oak trees, providing a relaxing shaded back yard.
Designed and Constructed by John Mast Construction, Photo by Caleb Mast
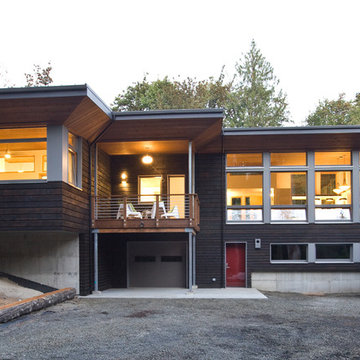
Nestled in a wooded area in the Pacific Northwest, the 1800 sf Passive Cedar Haus was built as a retirement home. The Artisans Group designed the layout of the home, mindful of aging in place, and working to ensure that the home blended in with the surrounding natural beauty. The project meets a complex program, with an unheated sleeping porch for a master bedroom, a screened porch, a 600 sf caretakers apartment/mother in law unit, large wood shop, plus a two car carport. The home seamlessly integrates a floating cedar tongue and groove roof with large sheltering overhangs, clerestory windows, and language of cedar slats for privacy screens and doors inside and out. The warm, natural materials of wood and cork for the interior palette are punctuated by lively accents and stunning fixtures.
This ultra energy efficient home relies on extremely high levels of insulation, air-tight detailing and construction, and the implementation of high performance, custom made European windows and doors by Zola Windows. Zola’s ThermoPlus Clad line, which boasts R-11 triple glazing and is thermally broken with a layer of patented German Purenit®, was selected for the project. Floor-to-ceiling windows in the main living area, gives an expansive view of the surrounding Northwest forest. The tops of these windows reveal the interior cedar clad and the up-swept soffits on the home’s exterior, creating a floating ceiling effect. Slatted spruce wood fly-overs break up the vertical areas of the great room and define separate areas that would otherwise feel like an overwhelmingly expansive space.
Photography by: Cheryl Ramsay of Ramsay Photography
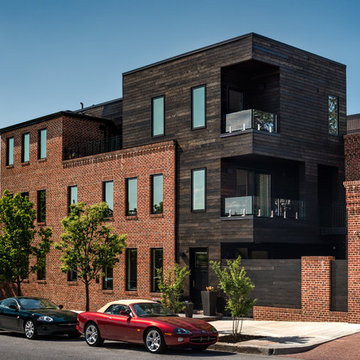
Paul Burk Photography
Large minimalist brown three-story mixed siding exterior home photo in Baltimore with a shingle roof
Large minimalist brown three-story mixed siding exterior home photo in Baltimore with a shingle roof
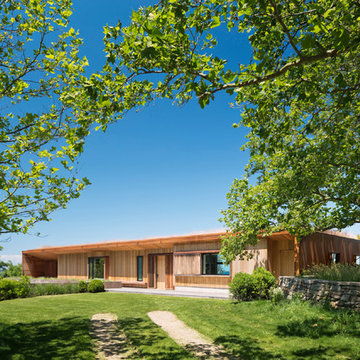
Photography Michael Moran
Modern brown two-story wood exterior home idea in Other with a green roof
Modern brown two-story wood exterior home idea in Other with a green roof
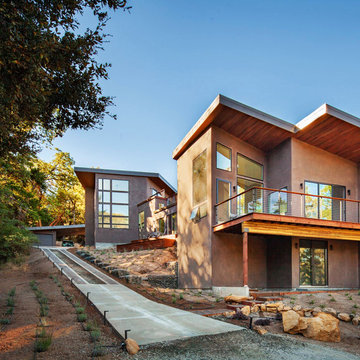
Large modern brown two-story stucco house exterior idea in San Francisco with a shed roof
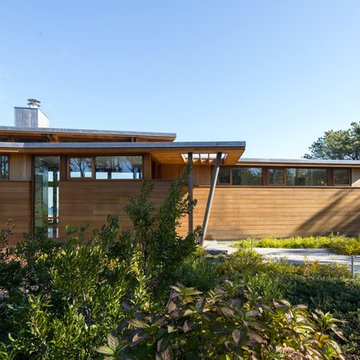
Peter Vanderwarker
Mid-sized minimalist brown one-story wood exterior home photo in Boston
Mid-sized minimalist brown one-story wood exterior home photo in Boston
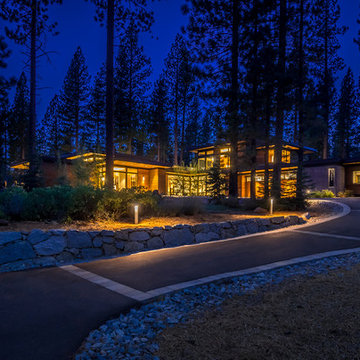
Driveway entry. Construction by Crestwood. Photo by Jeff Freeman.
Large minimalist brown two-story wood house exterior photo in Other with a metal roof
Large minimalist brown two-story wood house exterior photo in Other with a metal roof
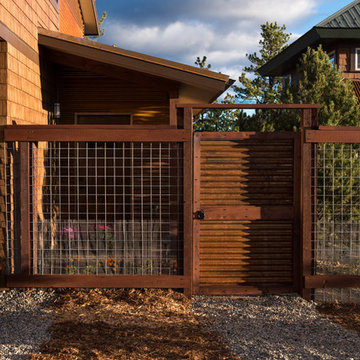
Anthony Rich Photography
Large modern brown two-story mixed siding house exterior idea in Denver with a shed roof and a metal roof
Large modern brown two-story mixed siding house exterior idea in Denver with a shed roof and a metal roof
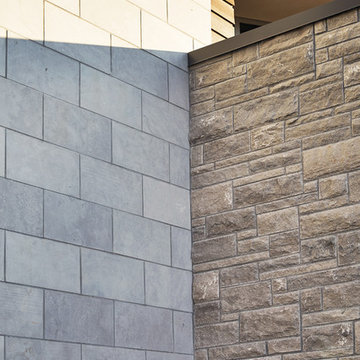
Starboard & Port
Large minimalist brown two-story stone exterior home photo in Other with a hip roof
Large minimalist brown two-story stone exterior home photo in Other with a hip roof
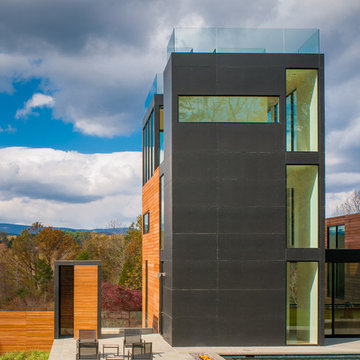
Maxwell MacKenzie
Minimalist brown three-story mixed siding flat roof photo in DC Metro
Minimalist brown three-story mixed siding flat roof photo in DC Metro
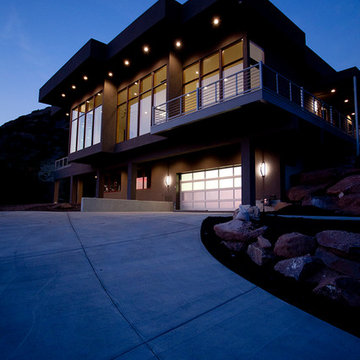
Kevin Kiernan
Example of a mid-sized minimalist brown two-story glass exterior home design in Salt Lake City
Example of a mid-sized minimalist brown two-story glass exterior home design in Salt Lake City
Modern Brown Exterior Home Ideas
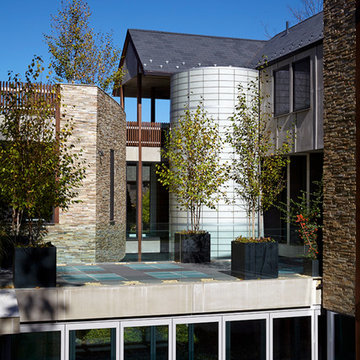
Phillip Ennis Photography
Example of a huge minimalist brown three-story stone exterior home design in New York with a shingle roof
Example of a huge minimalist brown three-story stone exterior home design in New York with a shingle roof
9






