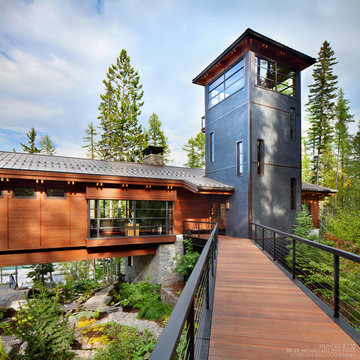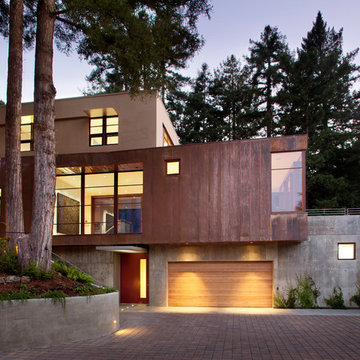Modern Brown Exterior Home Ideas
Refine by:
Budget
Sort by:Popular Today
81 - 100 of 4,765 photos
Item 1 of 4
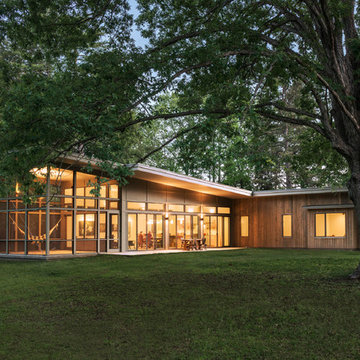
An L-shaped mountain modern farmhouse that orients public and private spaces around a large oak trees and creates a protected and intimate outdoor terrace. Sheep pasture comes right up to the back of the house.
2016 Todd Crawford Photography
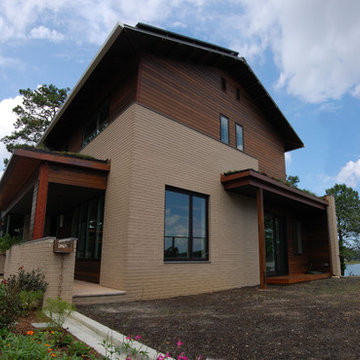
Panoramic view from the right front side of the house, showing the garage and main front entryway to the left, live roof and native garden center, living room windows right, and a living fence structure at far right, with the river view beyond.
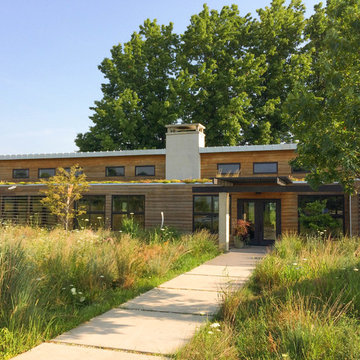
This beautiful sunroom is designed to allow in the sun in the winter and keep it out in the summer, keeping it warm and cool . Designed and Constructed by John Mast Construction, Photo by Wesley Mast
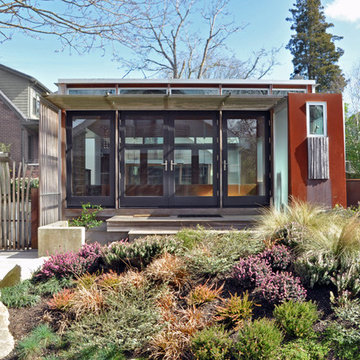
The enclosure of this newly formed courtyard is created by a small dance studio opposite the home. From the courtyard, the studio’s scale is a pleasant illusion; it sits atop a full height garage completely hidden from view. This previous project, designed to double as an accessory dwelling unit, is featured under Capitol Hill Dance Studio on our projects page.
Photo: Kyle Kinney & Jordan Inman
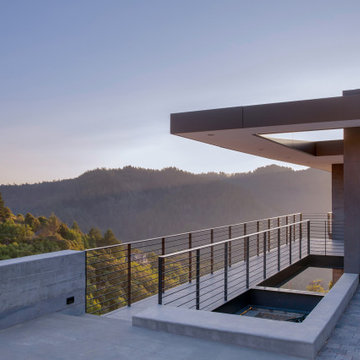
A catwalk overlooking the canyon connects the driveway to the front door.
Mid-sized modern brown two-story mixed siding exterior home idea in San Francisco with a white roof
Mid-sized modern brown two-story mixed siding exterior home idea in San Francisco with a white roof
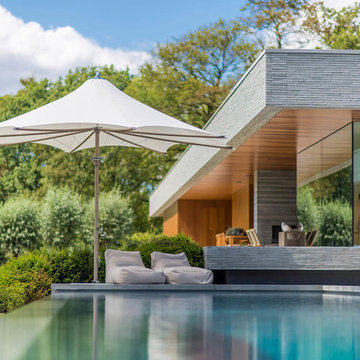
Example of a large minimalist brown one-story mixed siding exterior home design in New York
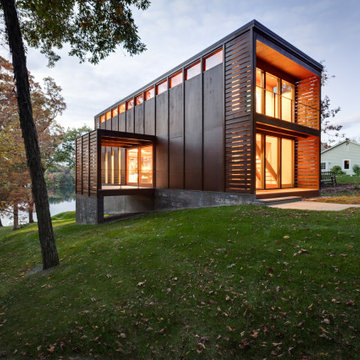
In early 2002 Vetter Denk Architects undertook the challenge to create a highly designed affordable home. Working within the constraints of a narrow lake site, the Aperture House utilizes a regimented four-foot grid and factory prefabricated panels. Construction was completed on the home in the Fall of 2002.
The Aperture House derives its name from the expansive walls of glass at each end framing specific outdoor views – much like the aperture of a camera. It was featured in the March 2003 issue of Milwaukee Magazine and received a 2003 Honor Award from the Wisconsin Chapter of the AIA. Vetter Denk Architects is pleased to present the Aperture House – an award-winning home of refined elegance at an affordable price.
Overview
Moose Lake
Size
2 bedrooms, 3 bathrooms, recreation room
Completion Date
2004
Services
Architecture, Interior Design, Landscape Architecture
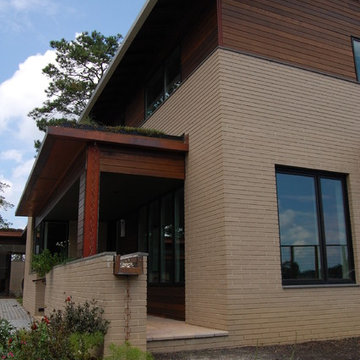
Right side of the house, showing live roof over the front porch, copper gutters and rain chain, and a runnel to one of the many rain gardens.
Large minimalist brown two-story mixed siding exterior home photo in Richmond
Large minimalist brown two-story mixed siding exterior home photo in Richmond
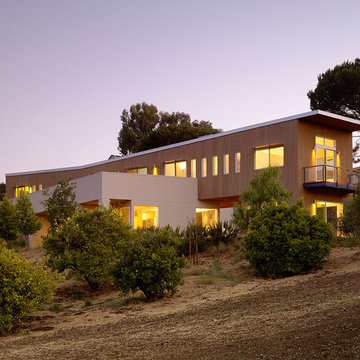
Positioned on its one-acre site, the 6,000 square foot residence is broken into three parts separated by two breezeways.
Photographer: Matthew Millman
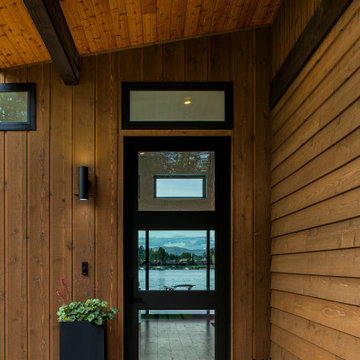
Modern Simpson 8'0" entry door with black Andersen 100 Series transom allow natural light to highlight the front area of the Lakeshore house in Sagle. The front door is paint grade and finished with Sherwin Wiliams "Sealskin," hardware is Emtek Modern Rectangular in "Flat Black," with a Helios lever. A Possini Euro Ellis sconce sits to the left of the door. Siding is a mixture of cedar (horizontal) and channel siding (vertical) both finished with "Aquafor Brown," while beams and accents are finished in semi transparent "Old Dragon's Breath." Cedar soffit is finished in clear.
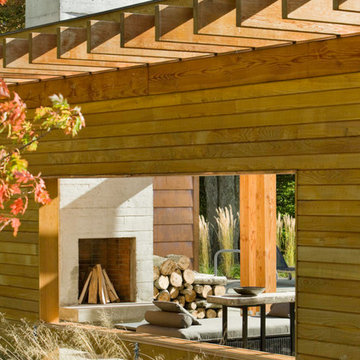
Westphalen Photography
Large minimalist brown one-story wood exterior home photo in Burlington
Large minimalist brown one-story wood exterior home photo in Burlington
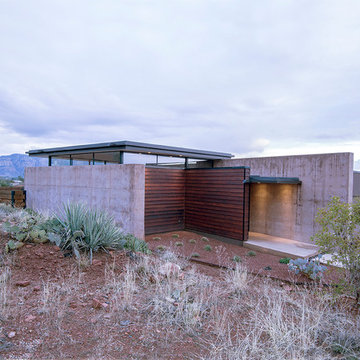
Large minimalist brown two-story mixed siding exterior home photo in Phoenix
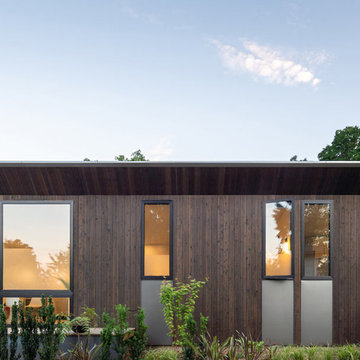
Project Overview:
This modern ADU build was designed by Wittman Estes Architecture + Landscape and pre-fab tech builder NODE. Our Gendai siding with an Amber oil finish clads the exterior. Featured in Dwell, Designmilk and other online architectural publications, this tiny project packs a punch with affordable design and a focus on sustainability.
This modern ADU build was designed by Wittman Estes Architecture + Landscape and pre-fab tech builder NODE. Our shou sugi ban Gendai siding with a clear alkyd finish clads the exterior. Featured in Dwell, Designmilk and other online architectural publications, this tiny project packs a punch with affordable design and a focus on sustainability.
“A Seattle homeowner hired Wittman Estes to design an affordable, eco-friendly unit to live in her backyard as a way to generate rental income. The modern structure is outfitted with a solar roof that provides all of the energy needed to power the unit and the main house. To make it happen, the firm partnered with NODE, known for their design-focused, carbon negative, non-toxic homes, resulting in Seattle’s first DADU (Detached Accessory Dwelling Unit) with the International Living Future Institute’s (IFLI) zero energy certification.”
Product: Gendai 1×6 select grade shiplap
Prefinish: Amber
Application: Residential – Exterior
SF: 350SF
Designer: Wittman Estes, NODE
Builder: NODE, Don Bunnell
Date: November 2018
Location: Seattle, WA
Photos courtesy of: Andrew Pogue
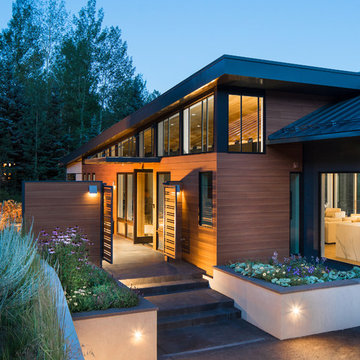
Greg Watts
Inspiration for a large modern brown one-story wood exterior home remodel in Denver
Inspiration for a large modern brown one-story wood exterior home remodel in Denver
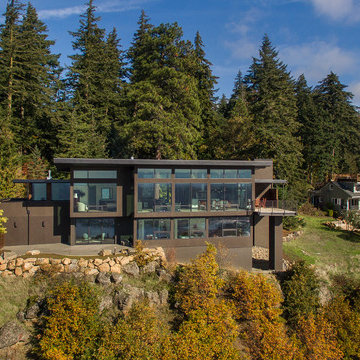
David Papazian
Modern brown two-story mixed siding flat roof idea in Portland
Modern brown two-story mixed siding flat roof idea in Portland
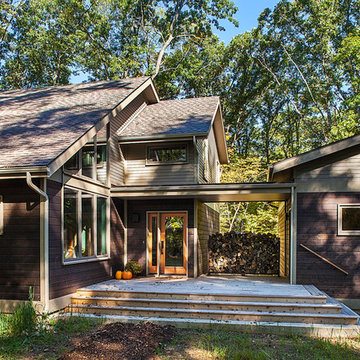
Front door with view to woods beyond, photograph by Jeff Garland
Example of a mid-sized minimalist brown two-story mixed siding gable roof design in Detroit
Example of a mid-sized minimalist brown two-story mixed siding gable roof design in Detroit
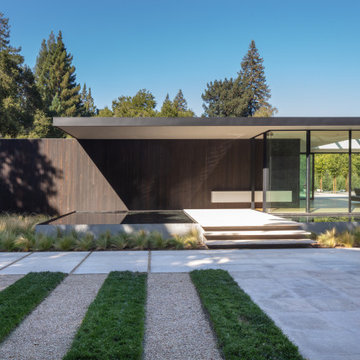
completed in 2019
atherton, ca
landscape architect | Christopher Yates from FIELD Landscape Architecture
general contractor | Interspace Builders
pool contractor | Paradise Pools and Gardens
kitchen cabinetry | StudioBecker
structural engineer | Westfall Engineers, Inc.
civil engineer | Lea & Braze Engineering, Inc.
energy consultant | Philip Neumann Energy Design
photography | Richard Barnes
Modern Brown Exterior Home Ideas
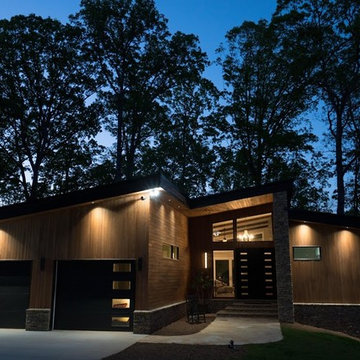
This modern rustic home was designed by the builder and owner of the home, Kirk McConnell of Coal Mountain Builders. This home is located on Lake Sidney Lanier in Georgia.
Photograph by Jessica Steddom @ Jessicasteddom.com
5






