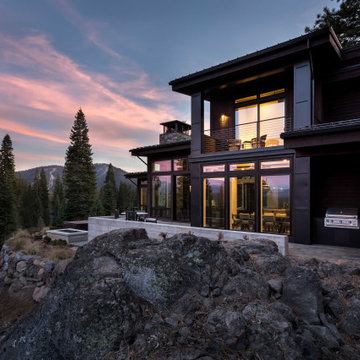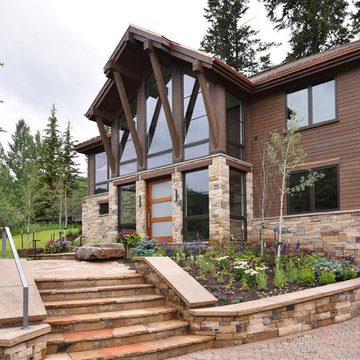Modern Brown Exterior Home Ideas
Refine by:
Budget
Sort by:Popular Today
141 - 160 of 4,765 photos
Item 1 of 4
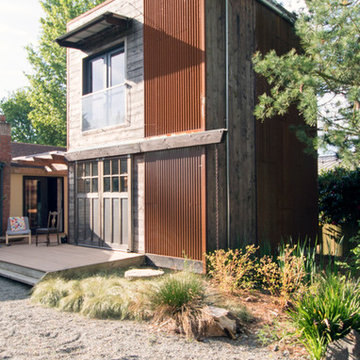
Inspiration for a mid-sized modern brown two-story mixed siding flat roof remodel in Seattle
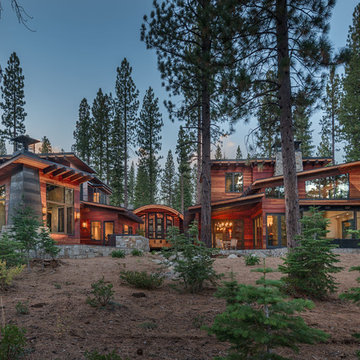
© Vance Fox Photography
Large minimalist brown two-story wood flat roof photo in Sacramento
Large minimalist brown two-story wood flat roof photo in Sacramento
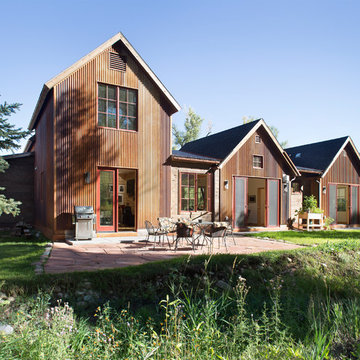
Land+Shelter took much care in recognizing spacial needs that embrace the natural beauty of the property. The clients enjoy tinkering, so we designed a two-car garage to include enough space for bikes, skis, and additional gear.
© Brent Moss Photography
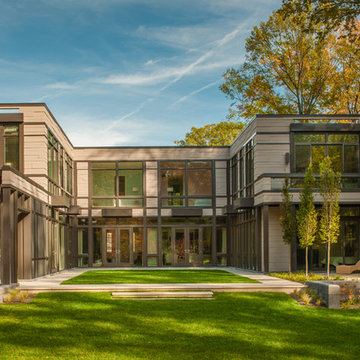
A new home built just outside of Alexandria, VA on a small lot with a neighborhood of varying architecture. Our clients proposed that we design a mullet style house with a traditional yet unassuming front and an edgy modern back.
Learn more about the other half of this exceptional home by viewing the English Carriage House project.
*This is a sampling of the home in its entirety. Additional photographs will be available upon publication of this project.
©️Maxwell MacKenzie
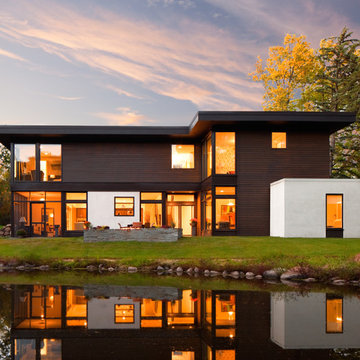
Photo: Adan Torres
Minimalist brown mixed siding exterior home photo in Minneapolis
Minimalist brown mixed siding exterior home photo in Minneapolis
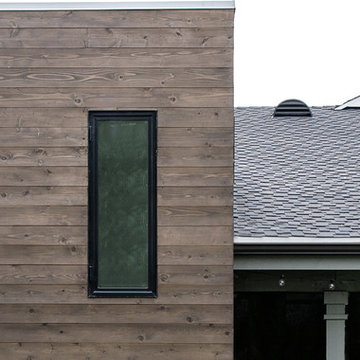
dark stained cedar siding at the rear addition provides aesthetic contrast to the traditional building massing of the existing home
Large modern brown one-story wood flat roof idea in Orange County
Large modern brown one-story wood flat roof idea in Orange County
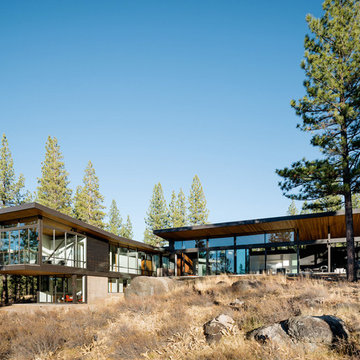
Mid-sized modern brown one-story wood house exterior idea in San Francisco with a shed roof and a metal roof
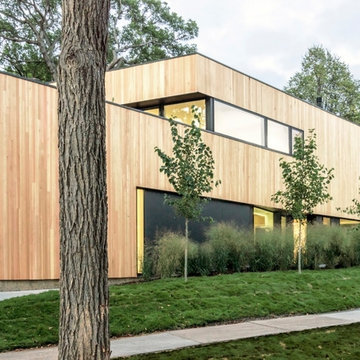
Located in St. Paul, Minnesota, this Nordic-style, heritage home was designed to adapt to a northern climate that annually varies from arctic to tropical. The scarcity of light in winter contrasts with the abundance of light during the summer months. The home’s design strives to capture light in the same way homes in Norway have for generations. To that end, the owners chose Integrity® windows and doors for their unmatched balance of economy, energy performance, durability, low maintenance and modern beauty. Working on a busy corner lot, the challenge of bringing light into the home while maintaining privacy and creating livable indoor and outdoor spaces was a challenge. Integrity windows provided the greatest possible dimensional flexibility to locate and size windows and offered the ability to maximize light, view and privacy.
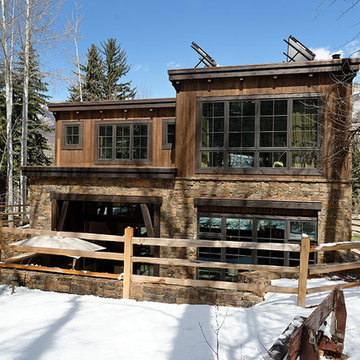
This stone and wood home on Ute Avenue in Aspen, Colorado, is both modern and classic in feel. The combination of stone and wood materials with modern lines and architectural elements has created a home the fits into this historic mountain time while setting the trends of the tim.
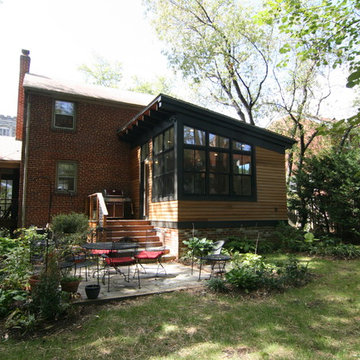
Natural, sustainable and recycled materials for the kitchen include formaldehyde-free cabinets, ice-stone countertops, bamboo shelving, energy efficient windows and appliances for the interior. The exterior boasts natural clear-coated cedar shakes, IPE decking at rear porch and salvaged flagstone for the reconfigured terrace. All make for a crisp, earthy, natural project.
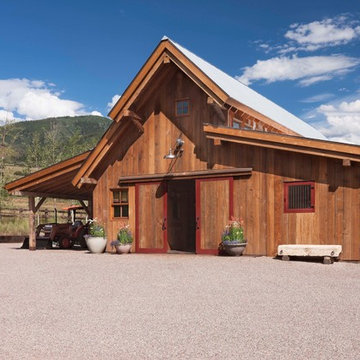
Rutgers Construction
Aspen, CO 81611
Large modern brown two-story wood gable roof idea in Other with a metal roof
Large modern brown two-story wood gable roof idea in Other with a metal roof
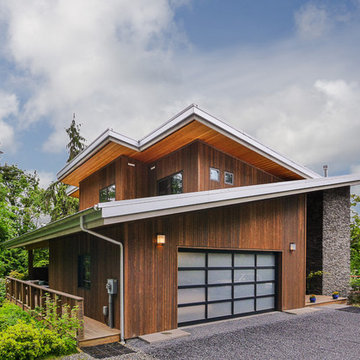
Example of a large minimalist brown two-story mixed siding exterior home design in Seattle
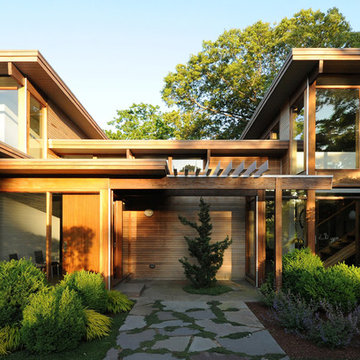
Custom designed for a multi-generational family, our Shelter Island House features several distinct en-suite pods, each with its own bath, sitting area, and outdoor terrace. It is ideally configured for family gatherings—with a large outdoor terrace, screened room, family room, centralized kitchen, and dining hall—while also providing ample privacy to ensure each member has space to breathe.
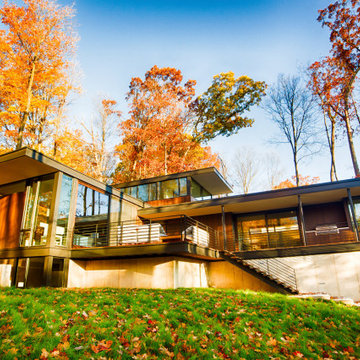
The client’s request was quite common - a typical 2800 sf builder home with 3 bedrooms, 2 baths, living space, and den. However, their desire was for this to be “anything but common.” The result is an innovative update on the production home for the modern era, and serves as a direct counterpoint to the neighborhood and its more conventional suburban housing stock, which focus views to the backyard and seeks to nullify the unique qualities and challenges of topography and the natural environment.
The Terraced House cautiously steps down the site’s steep topography, resulting in a more nuanced approach to site development than cutting and filling that is so common in the builder homes of the area. The compact house opens up in very focused views that capture the natural wooded setting, while masking the sounds and views of the directly adjacent roadway. The main living spaces face this major roadway, effectively flipping the typical orientation of a suburban home, and the main entrance pulls visitors up to the second floor and halfway through the site, providing a sense of procession and privacy absent in the typical suburban home.
Clad in a custom rain screen that reflects the wood of the surrounding landscape - while providing a glimpse into the interior tones that are used. The stepping “wood boxes” rest on a series of concrete walls that organize the site, retain the earth, and - in conjunction with the wood veneer panels - provide a subtle organic texture to the composition.
The interior spaces wrap around an interior knuckle that houses public zones and vertical circulation - allowing more private spaces to exist at the edges of the building. The windows get larger and more frequent as they ascend the building, culminating in the upstairs bedrooms that occupy the site like a tree house - giving views in all directions.
The Terraced House imports urban qualities to the suburban neighborhood and seeks to elevate the typical approach to production home construction, while being more in tune with modern family living patterns.
Overview:
Elm Grove
Size:
2,800 sf,
3 bedrooms, 2 bathrooms
Completion Date:
September 2014
Services:
Architecture, Landscape Architecture
Interior Consultants: Amy Carman Design
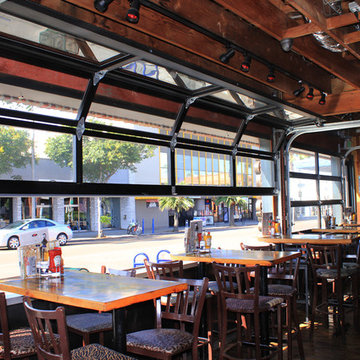
Inside dining area of Bub's Bar and Grill in Pacific Beach San Diego. These are glass windows that have the function of roll-up garage doors.
Each window pain is black with anodized steel.
These windows for dining rooms and areas give the outdoor look on the inside. Natural light has a way of breaking through very easily with these windows
Sarah F.
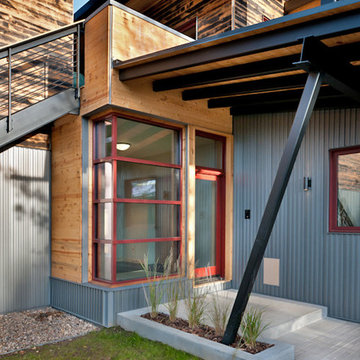
Reclaimed wood contrasted with corrugated steel and fresh wood.
Centennial Woods LLC was founded in 1999, we reclaim and repurpose weathered wood from the snow fences in the plains and mountains of Wyoming. We are now one of the largest providers of reclaimed wood in the world with an international clientele comprised of home owners, builders, designers, and architects. Our wood is FSC 100% Recycled certified and will contribute to LEED points.
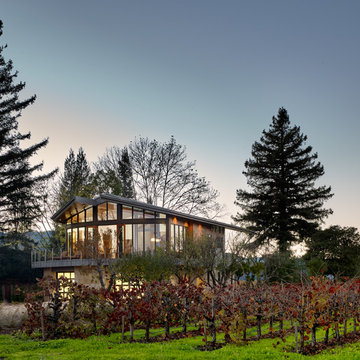
A bright and spacious floor plan mixed with custom woodwork, artisan lighting, and natural stone accent walls offers a warm and inviting yet incredibly modern design. The organic elements merge well with the undeniably beautiful scenery, creating a cohesive interior design from the inside out.
Modern cabin in Napa with vineyard and valley views. Low maintenance weekend home.
Project designed by Susie Hersker’s Scottsdale interior design firm Design Directives. Design Directives is active in Phoenix, Paradise Valley, Cave Creek, Carefree, Sedona, and beyond.
For more about Design Directives, click here: https://susanherskerasid.com/
Modern Brown Exterior Home Ideas
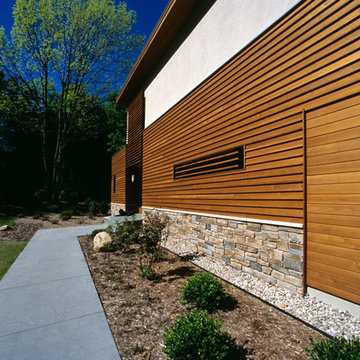
Example of a large minimalist brown two-story mixed siding house exterior design in Philadelphia with a shed roof and a metal roof
8






