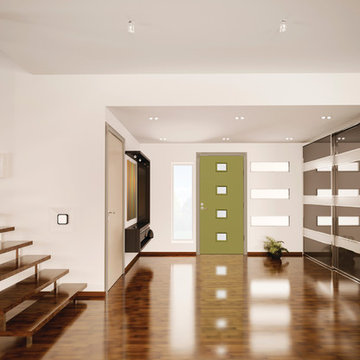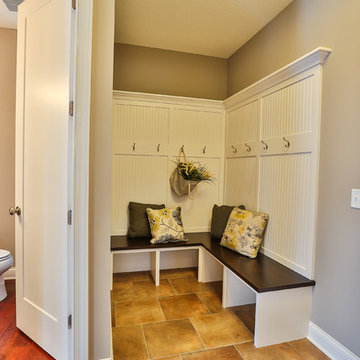Modern Entryway Ideas
Refine by:
Budget
Sort by:Popular Today
61 - 80 of 2,717 photos
Item 1 of 3
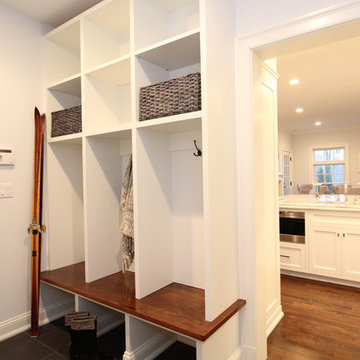
Birgit Anich
Entryway - mid-sized modern dark wood floor entryway idea in New York with gray walls and a dark wood front door
Entryway - mid-sized modern dark wood floor entryway idea in New York with gray walls and a dark wood front door
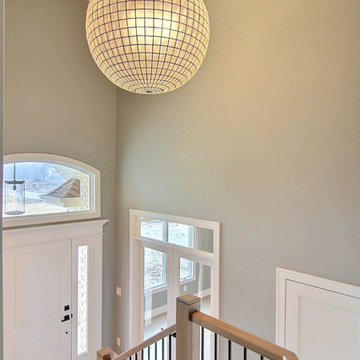
Mid-sized minimalist light wood floor entryway photo in Chicago with gray walls and a white front door
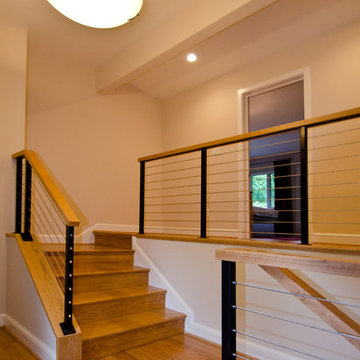
Addie Merrick-Phang
Mid-sized minimalist light wood floor foyer photo in DC Metro with beige walls
Mid-sized minimalist light wood floor foyer photo in DC Metro with beige walls
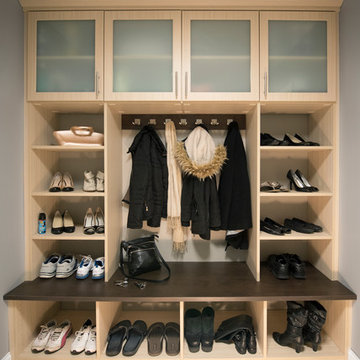
Designed by Lina Meile of Closet Works
Open face Shaker style Thermofoil doors with white frosted glass panel inserts to further the light, airy theme of the home and blend with the rest of the remodeling. Bar style brushed chrome handles complete the modern look.
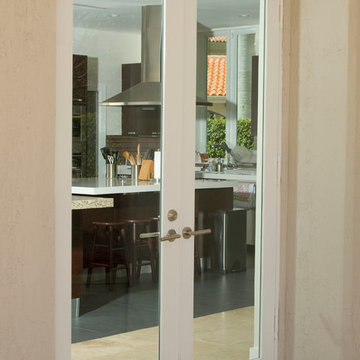
Leo Pablo
Example of a mid-sized minimalist travertine floor entryway design in Miami with beige walls and a white front door
Example of a mid-sized minimalist travertine floor entryway design in Miami with beige walls and a white front door
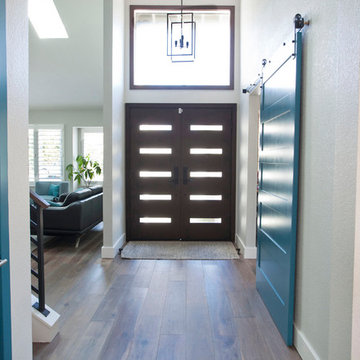
Fly By Nite Studios
Example of a mid-sized minimalist medium tone wood floor and brown floor entryway design in San Francisco with gray walls and a dark wood front door
Example of a mid-sized minimalist medium tone wood floor and brown floor entryway design in San Francisco with gray walls and a dark wood front door
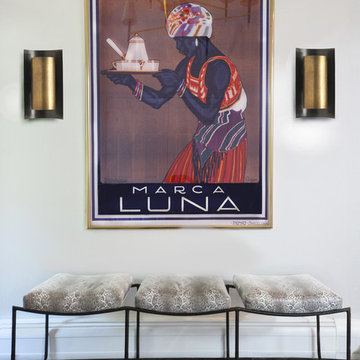
Inspiration for a mid-sized modern limestone floor entryway remodel in New York with gray walls and a gray front door
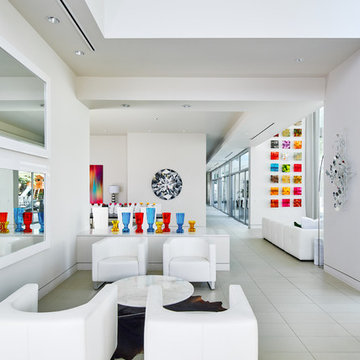
Inspiration for a large modern porcelain tile and white floor entryway remodel in Dallas with white walls and a glass front door
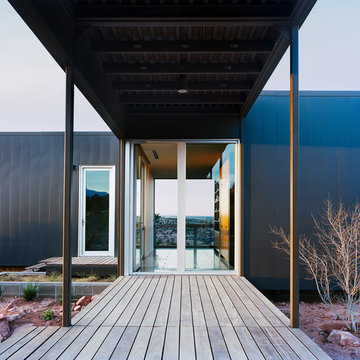
Inspiration for a mid-sized modern light wood floor entryway remodel in Los Angeles with metallic walls and a metal front door
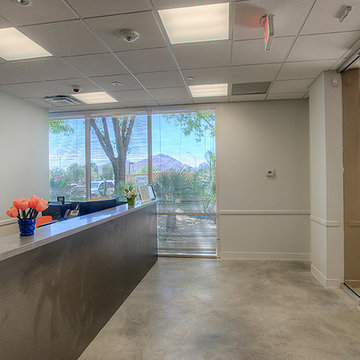
This office tenant improvement project includes an open bull pen area, reception area, large conference/training facility featuring an interior garage door to open increased space. The facility boasts a world class data infrastructure system enabling state agencies and international providers to create a smarter and more efficient credentialing exchange. This project was completed on budget and on time
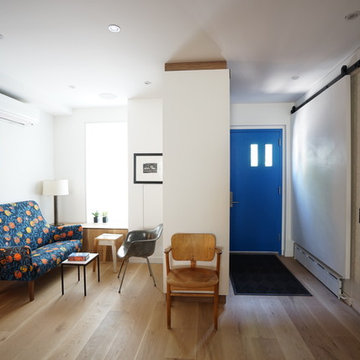
Example of a small minimalist light wood floor and beige floor entryway design in New York with white walls and a blue front door
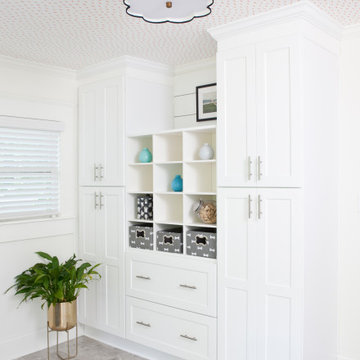
Mudroom and back entry combination with tile floor, white walls, and wallpapered ceiling. Storage added with brass elephant coat hangers, storage bench for shoes and bags, as well as wall of cabinetry for additional pantry storage, antique Turkish area rug at entry way, bright walls, clean and fresh decor entry to back porch
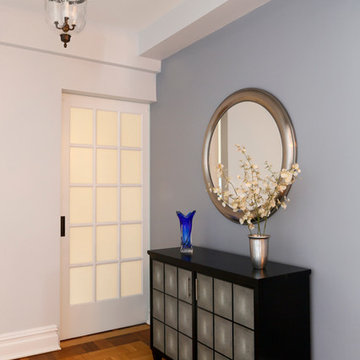
The black buffet and round mirror in the foyer are water elements. A dark accent wall adds drama behind the faux shagreen paneled buffet.
Julian McRoberts Photography
Art courtesy of Elizabeth Sadoff Art Advisory
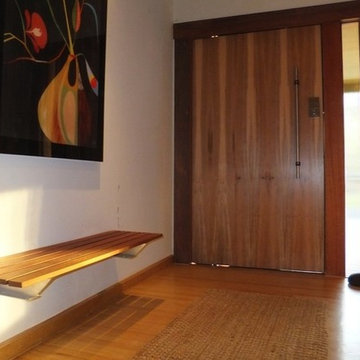
Custom built, 4' wide, red gum veneer entry door. Features a hingeless, bottom mount, sealed bearing pivot to insure the extra large door will never sag.
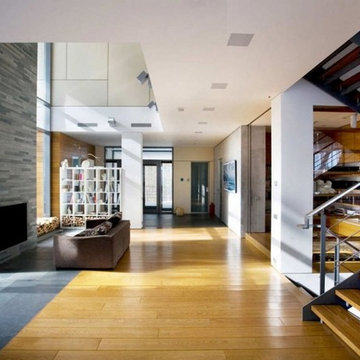
12 mm Golden Oak Beveled Edge Laminate- In Stock! Only $1.19 s/f!
Mid-sized minimalist medium tone wood floor and brown floor foyer photo in Orlando with white walls
Mid-sized minimalist medium tone wood floor and brown floor foyer photo in Orlando with white walls
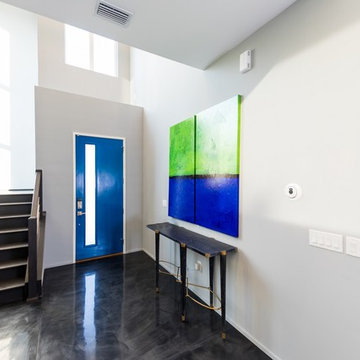
This modern beach house in Jacksonville Beach features a large, open entertainment area consisting of great room, kitchen, dining area and lanai. A unique second-story bridge over looks both foyer and great room. Polished concrete floors and horizontal aluminum stair railing bring a contemporary feel. The kitchen shines with European-style cabinetry and GE Profile appliances. The private upstairs master suite is situated away from other bedrooms and features a luxury master shower and floating double vanity. Two roomy secondary bedrooms share an additional bath. Photo credit: Deremer Studios
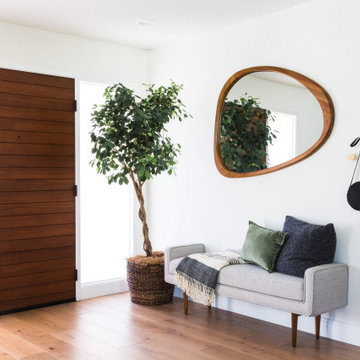
Having moved from a smaller home into a much larger space, our clients needed help picking out finishes like flooring, paint colors and lighting. We then went on to furnish and accessorize all their main living spaces and bedrooms in a style that was both modern yet timeless. We incorporated the work of independent local artists to create a layered home that represented our clients and their style. We are so proud of the haven we’ve created!
Modern Entryway Ideas
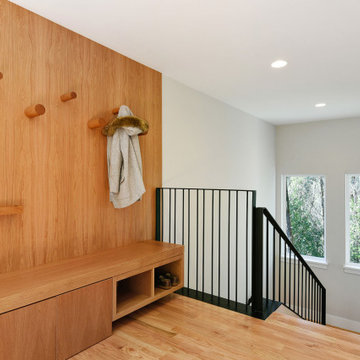
Custom designed and built entry coat rack, bench and shoe storage. Custom designed and built metal guardrail and handrail
Example of a minimalist light wood floor foyer design in San Francisco
Example of a minimalist light wood floor foyer design in San Francisco
4






