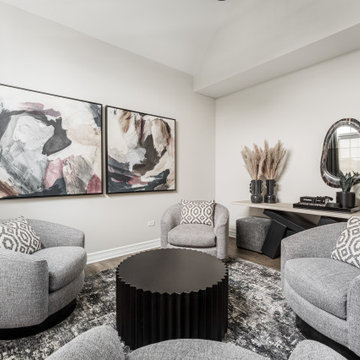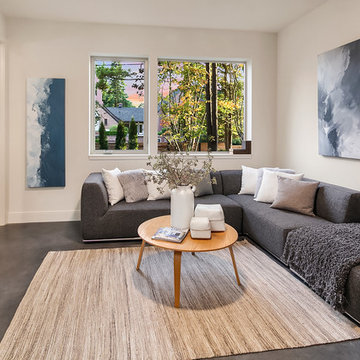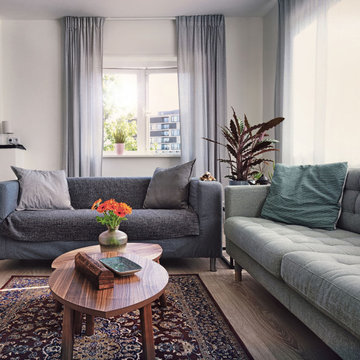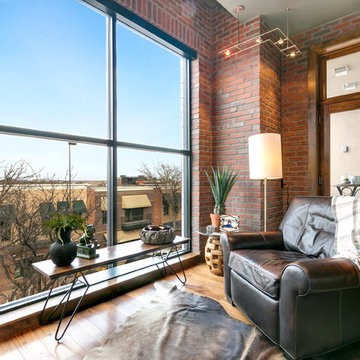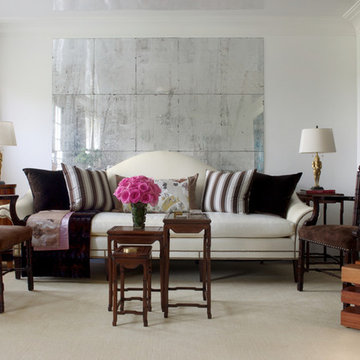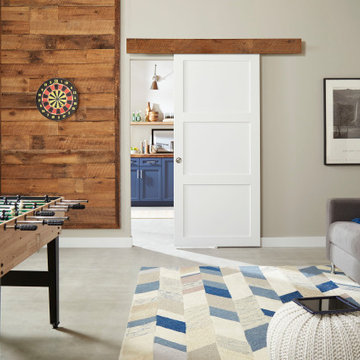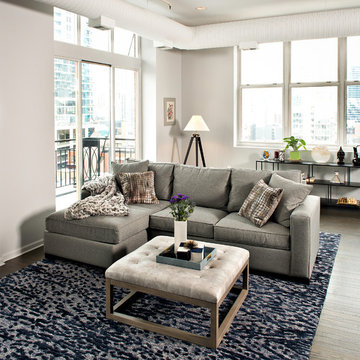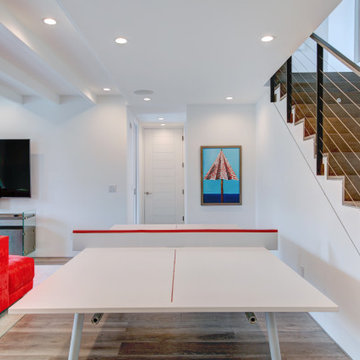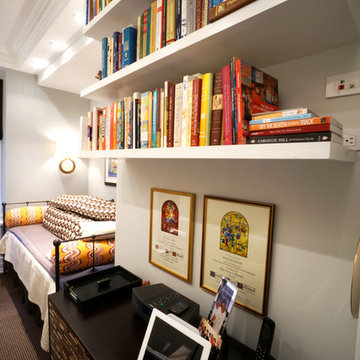Modern Family Room Ideas
Refine by:
Budget
Sort by:Popular Today
3521 - 3540 of 58,435 photos
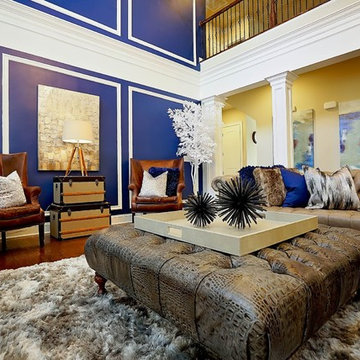
Family room - large modern open concept medium tone wood floor and brown floor family room idea in Raleigh with blue walls, a standard fireplace, a plaster fireplace and a wall-mounted tv
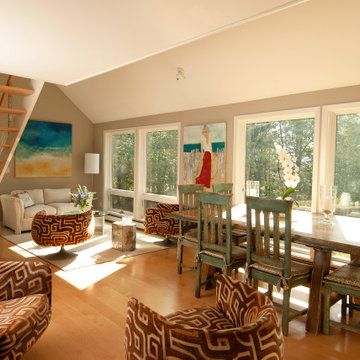
The front living room provides some amazing views of the ocean. This was the first room that was renovated. All the windows were replaced with Marvin Elevate windows. 5" Maple hardwood floors were installed throughout the home. To access the loft above a new open staircase was built using maple treads and painted stringers. A custom cable rail system was fabricated with a maple cap.
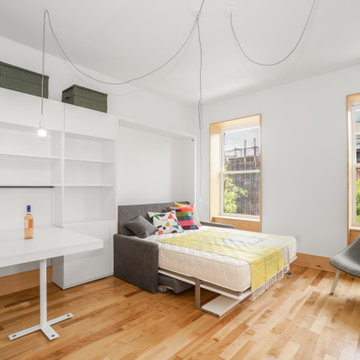
Living space with Murphy Bed and pull out table.
Minimalist family room photo in New York
Minimalist family room photo in New York
Find the right local pro for your project
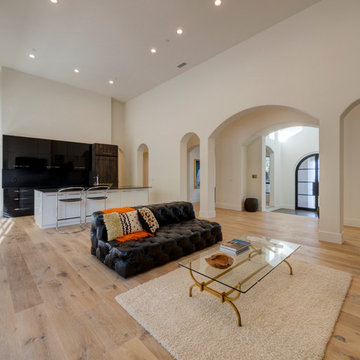
Inspiration for a huge modern open concept light wood floor family room remodel in San Francisco with white walls, a standard fireplace, a stone fireplace and a wall-mounted tv
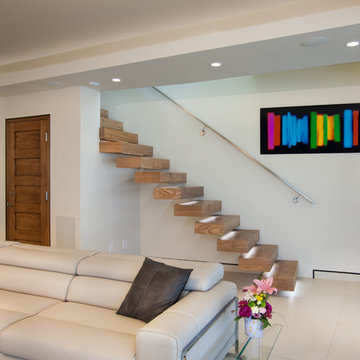
The home’s floating staircase is made from reclaimed Indonesian teak, supported by structural tubesteel.
Inspiration for a mid-sized modern open concept ceramic tile and beige floor family room remodel in San Diego with beige walls, a ribbon fireplace, a stone fireplace and a wall-mounted tv
Inspiration for a mid-sized modern open concept ceramic tile and beige floor family room remodel in San Diego with beige walls, a ribbon fireplace, a stone fireplace and a wall-mounted tv
Reload the page to not see this specific ad anymore
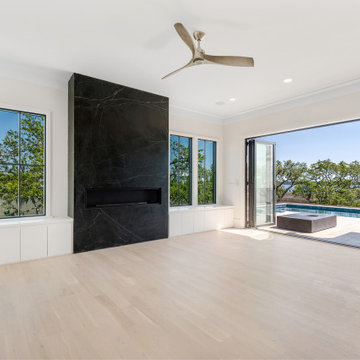
Inspiration for a modern family room remodel in Charleston with a stone fireplace
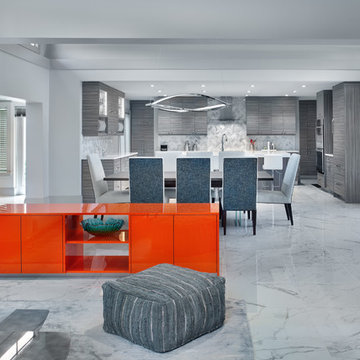
Example of a large minimalist open concept marble floor and white floor family room design in Miami with white walls and no tv
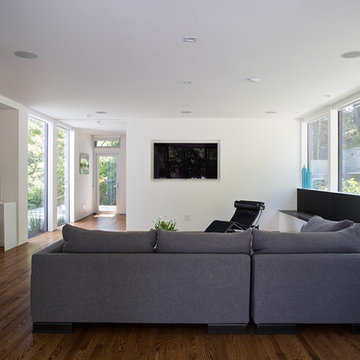
Sebastian and Tanja DiGrande's quest for natural light and open, modern design led them to Klopf Architecture in San Francisco. Working hand-in-hand with homeowner/designer Tanja DiGrande, Klopf collaborated on a modern addition to the rear of a traditional-style home. The idea was to depart from the original style completely to draw a distinction between the original house and any later additions, as well as observe a very minimal, clean, gallery-like modern style against which changing daylight, art, furniture, and of course the people provide the color and motion.
With its dark gray stuccoed walls, dark steel railing, and floor-to-ceiling windows, the exterior of the addition is at the same time an open, modern box as well as a receding volume that acts almost as a backdrop for the house, receding visually out of respect for the original home. From the interior, windows bring in nature and views from all around the lush property. They also allow views of the original house. Up on the roof deck the views magnify. The owners use a boom and crank to bring up food and drinks when entertaining!
Inside, the simple clean-lined spaces showcase the couple’s minimal, modern taste. The open bathroom epitomizes the clean, minimal style of the addition. On the exterior, steel elements bring a more industrial modern feeling to the addition from the rear.
Klopf Architecture Project Team: John Klopf, AIA, Geoff Campen, and Angela Todorova
Co-Designer: Tanja DiGrande
Contractor: Jose Ramirez & J-C General Contractors Inc.
Photography ©2015 Mariko Reed
Location: Orinda, CA
Year completed: 2014
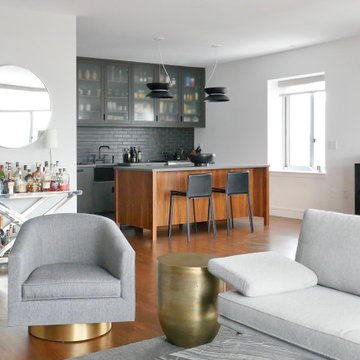
This expansive loft inspires kicking off one's shoes and mixing up a cocktail, whether for a crowd or just after a long day of work. A limited palette of charcoal and walnut is just the right mix of warm and cool, much like the clients themselves.
The dark kitchen adds drama but was actually a practical solution to mitigate nighttime reflections that had ruined the view.
Designed and photographed by Clare Donohue / 121studio
Reload the page to not see this specific ad anymore
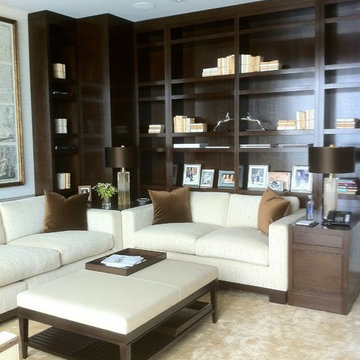
Inspiration for a large modern enclosed carpeted family room library remodel in Los Angeles with a media wall
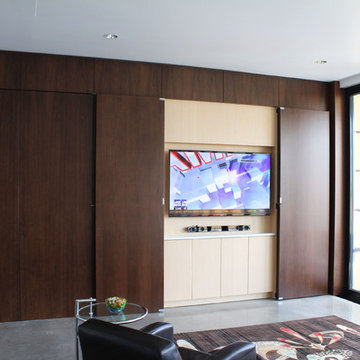
Large minimalist open concept ceramic tile family room photo in Tampa with white walls, no fireplace and a wall-mounted tv
Modern Family Room Ideas

Sponsored
Westerville, OH
Fresh Pointe Studio
Industry Leading Interior Designers & Decorators | Delaware County, OH
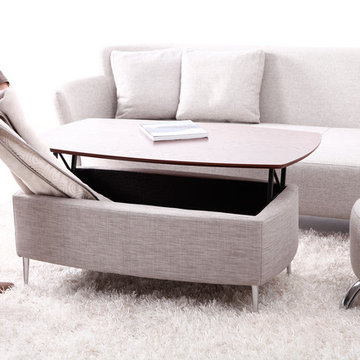
The Famatab Elsa coffee table is beautifully designed with a rectangular shape and curved edges, making it one contemporary piece of furniture that will look great in any modern styled space. It’s also extremely functional with a top lift design, which means you’ll be able to easily lift the top and use it as a work space or dining area. You’ll also have plenty of storage underneath the top where you’ll be able to store magazines, books, or throw blankets. This table is custom made in Spain by world-renown manufacturer Famaliving, so you can be sure that it’s solidly built, using top of line materials. The frame is strong and built with pine wood and durable cardboard for long-lasting use. The top comes in various colors such as Cherry wood, Fuchsia, Silver, Orange, and Wenge just to name a few; plus, the legs also come in various options such as wood, metal, and castors.
We deliver Nationwide!
Visit our showroom at:
Famaliving San Diego
401 University Ave,
San Diego, CA 92103
Questions? Ready to purchase?
Tel. 1-619-900-7674
sandiego@famaliving.com
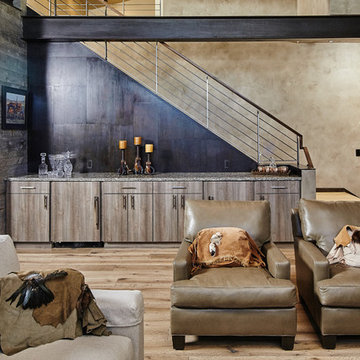
Custom stairs, railings, patina'd beams, and wood finishes throughout.
Family room - modern family room idea in Other
Family room - modern family room idea in Other
177






