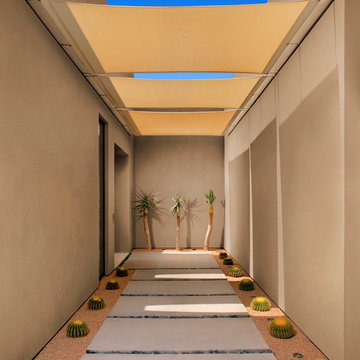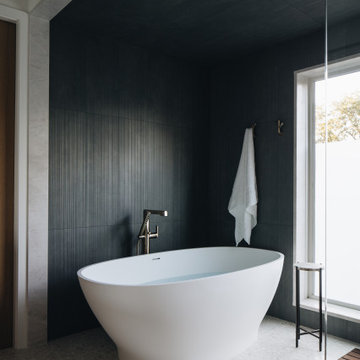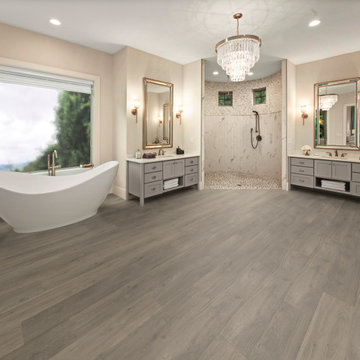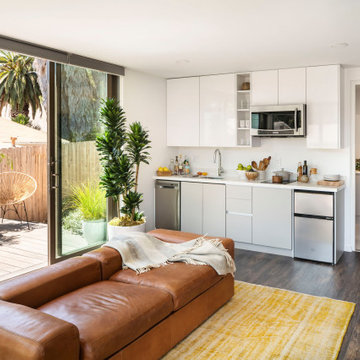Modern Home Design Ideas
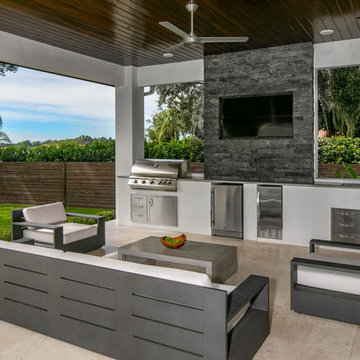
REAR LOGGIA WITH BUILT IN KITCHEN, FIREPLACE, AND MODERN FURNISHINGS, FIXTURES AND FINISHES.
Inspiration for a modern backyard stone patio kitchen remodel in Tampa with a roof extension
Inspiration for a modern backyard stone patio kitchen remodel in Tampa with a roof extension
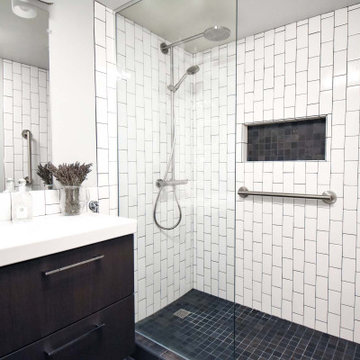
Small condo bathroom gets modern update with walk in shower tiled with vertical white subway tile, black slate style niche and shower floor, rain head shower with hand shower, and partial glass door. New flooring, lighting, vanity, and sink.
Find the right local pro for your project
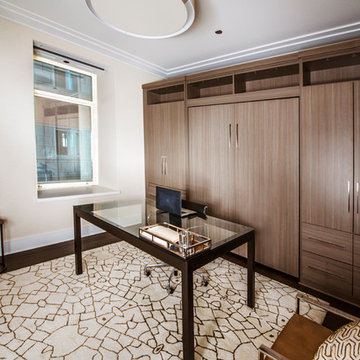
Designed by Tim Higbee of Closet Works:
This elegant home office easily converts to a guest room for overnight visitors through the installation of a custom wall unit that includes a Murphy style wall bed, pull-out bedside table and storage cabinets.
photo - Cathy Rabeler

Example of a large minimalist u-shaped porcelain tile and white floor eat-in kitchen design in Seattle with an undermount sink, flat-panel cabinets, dark wood cabinets, marble countertops, gray backsplash, stone slab backsplash, stainless steel appliances, an island and gray countertops

Sponsored
Westerville, OH
Fresh Pointe Studio
Industry Leading Interior Designers & Decorators | Delaware County, OH
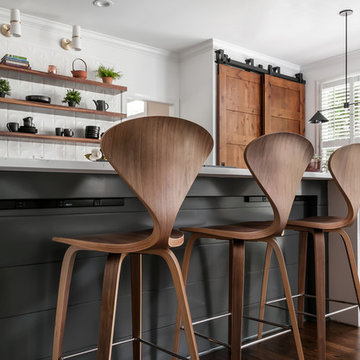
We used black, white and walnut in the kitchen design. We added shiplap to the island and painted it dark.
Eat-in kitchen - mid-sized modern single-wall dark wood floor and brown floor eat-in kitchen idea in Atlanta with a drop-in sink, raised-panel cabinets, dark wood cabinets, quartzite countertops, white backsplash, ceramic backsplash, stainless steel appliances, an island and white countertops
Eat-in kitchen - mid-sized modern single-wall dark wood floor and brown floor eat-in kitchen idea in Atlanta with a drop-in sink, raised-panel cabinets, dark wood cabinets, quartzite countertops, white backsplash, ceramic backsplash, stainless steel appliances, an island and white countertops
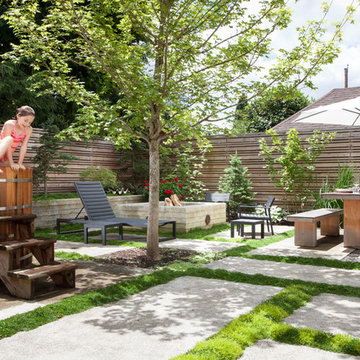
This project reimagines an under-used back yard in Portland, Oregon, creating an urban garden with an adjacent writer’s studio. Taking inspiration from Japanese precedents, we conceived of a paving scheme with planters, a cedar soaking tub, a fire pit, and a seven-foot-tall cedar fence. A maple tree forms the focal point and will grow to shade the yard. Board-formed concrete planters house conifers, maples and moss, appropriate to the Pacific Northwest climate.
Photo: Anna M Campbell: annamcampbell.com
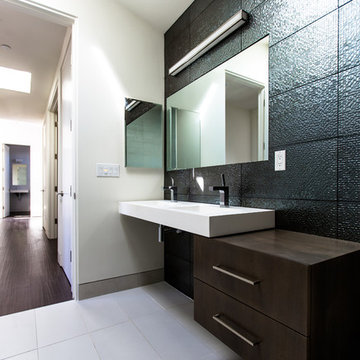
Upstairs bathroom.
Photo: Juintow Lin
Bathroom - mid-sized modern 3/4 black tile and subway tile ceramic tile and beige floor bathroom idea in San Diego with a vessel sink, flat-panel cabinets, dark wood cabinets, gray walls, solid surface countertops and white countertops
Bathroom - mid-sized modern 3/4 black tile and subway tile ceramic tile and beige floor bathroom idea in San Diego with a vessel sink, flat-panel cabinets, dark wood cabinets, gray walls, solid surface countertops and white countertops
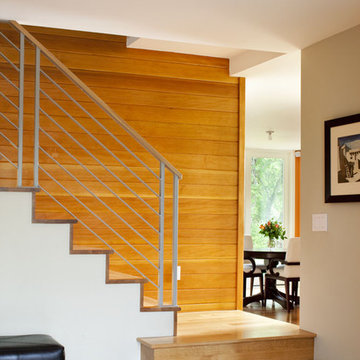
The light wood flooring continues throughout the house and a similar wood was added on the wall going up stairs. This continuity provides unity through the house.
Tim Murphy/FotoImagery.com
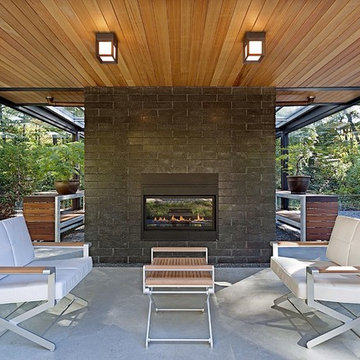
Modern glass house set in the landscape evokes a midcentury vibe. A modern gas fireplace divides the living area with a polished concrete floor from the greenhouse with a gravel floor. The frame is painted steel with aluminum sliding glass door. The front features a green roof with native grasses and the rear is covered with a glass roof.
Photo by: Gregg Shupe Photography
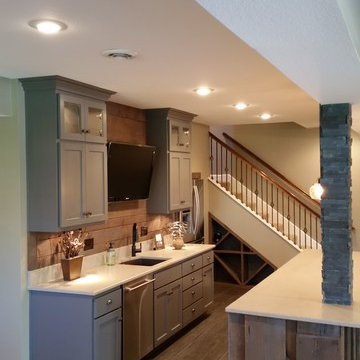
johnsoncountyremodeling.com
Inspiration for a large modern underground carpeted basement remodel in Kansas City with beige walls and no fireplace
Inspiration for a large modern underground carpeted basement remodel in Kansas City with beige walls and no fireplace

Sponsored
Columbus, OH
We Design, Build and Renovate
CHC & Family Developments
Industry Leading General Contractors in Franklin County, Ohio
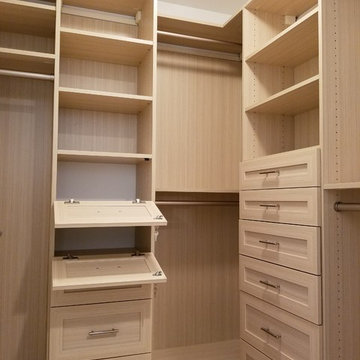
THIS SMALL WALK-IN CLOSET DONE IN ETCHED SUMMER BREEZE FINISH WITH SMALL SHAKERS DRAWERS STYLE FEATURE A LONG HANGING AREA AND PLENTY OF REGULAR HANGING. 11 DRAWERS INCLUDING TWO JEWELRY DRAWERS WITH JEWELRY INSERTS, TWO TILT-OUT DRAWERS FACES WITH LOCKS TO KEEP VALUABLES.
THIS CLOSET WITH IT'S PREVIOUS SETTING (ROD AND SHELF) HELD LESS THAN 10 FEET HANGING, THIS DESIGN WILL ALLOW APPROX 12 FEET OF HANGING ALONE, THE ADJUSTABLE SHELVING FOR FOLDED ITEMS, HANDBAGS AND HATS STORAGE AND PLENTY OF DRAWERS KEEPING SMALLER AND LARGER GARMENTS NEAT AND ORGANIZED
DETAILS:
*Shaker Small faces
*Full extension ball bearing slide - for all drawers
*Satin Nickel Bar Pull #H709 - for all handles
*Garment rod: Satin Nickel
PHOTOS TAKEN BY BEN AVIRAM
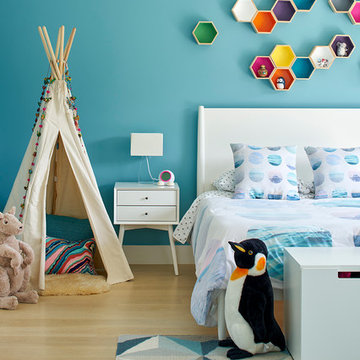
bruce damonte
Example of a large minimalist gender-neutral light wood floor kids' room design in San Francisco with blue walls
Example of a large minimalist gender-neutral light wood floor kids' room design in San Francisco with blue walls
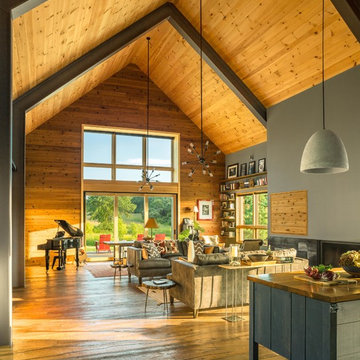
Jim Westphalen
Large minimalist formal and open concept medium tone wood floor and brown floor living room photo in Burlington with brown walls and no tv
Large minimalist formal and open concept medium tone wood floor and brown floor living room photo in Burlington with brown walls and no tv
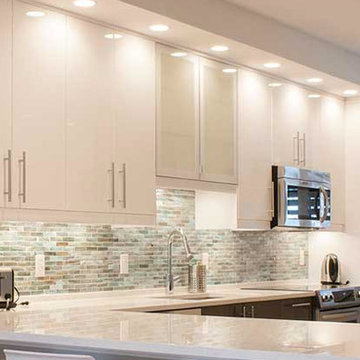
Inspiration for a mid-sized modern l-shaped medium tone wood floor and brown floor open concept kitchen remodel in Tampa with an undermount sink, shaker cabinets, white cabinets, quartz countertops, multicolored backsplash, matchstick tile backsplash, stainless steel appliances and a peninsula
Modern Home Design Ideas
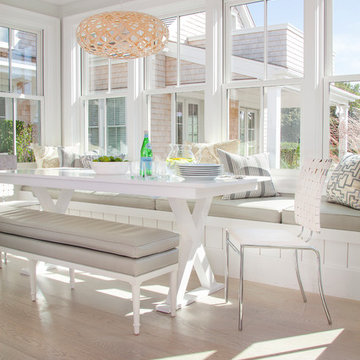
Jeffrey Allen
Sunroom - mid-sized modern light wood floor and beige floor sunroom idea in Providence with no fireplace and a standard ceiling
Sunroom - mid-sized modern light wood floor and beige floor sunroom idea in Providence with no fireplace and a standard ceiling
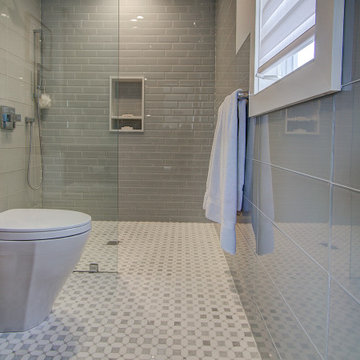
Master Bathroom remodel in North Fork vacation house. The marble tile floor flows straight through to the shower eliminating the need for a curb. A stationary glass panel keeps the water in and eliminates the need for a door. Glass tile on the walls compliments the marble on the floor while maintaining the modern feel of the space.
109

























