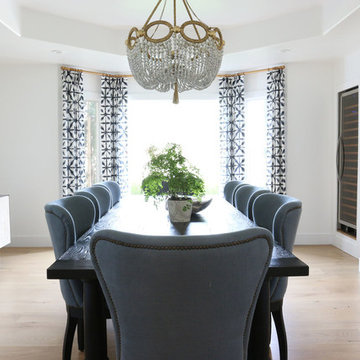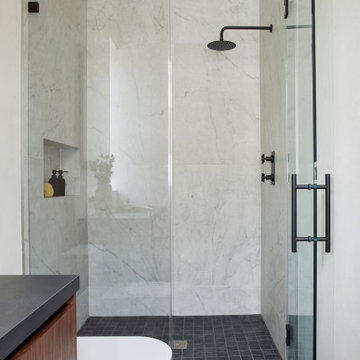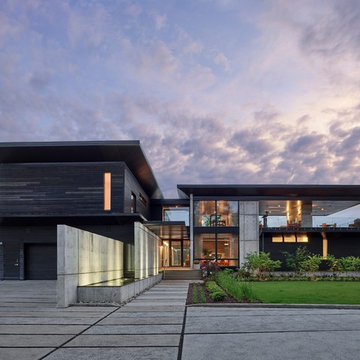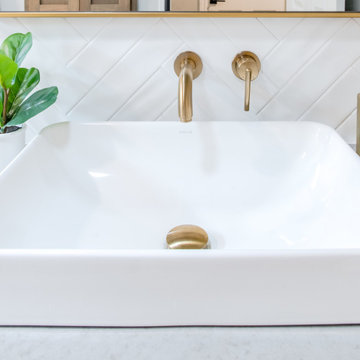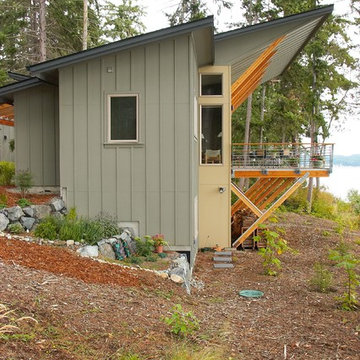Modern Home Design Ideas
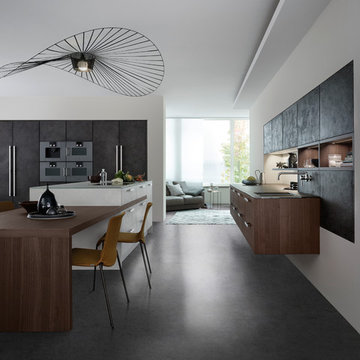
Open concept kitchen - mid-sized modern galley concrete floor open concept kitchen idea in New York with a drop-in sink, flat-panel cabinets, gray cabinets, solid surface countertops, white backsplash, stainless steel appliances and an island
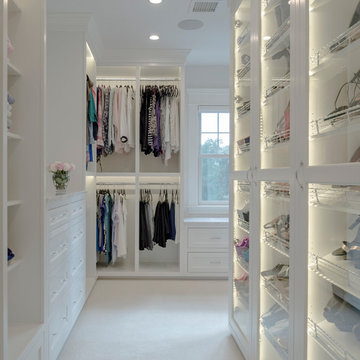
Large minimalist women's carpeted and beige floor walk-in closet photo in Boston with open cabinets and white cabinets

Built-in closet - large modern gender-neutral vaulted ceiling, porcelain tile and gray floor built-in closet idea in Other
Find the right local pro for your project
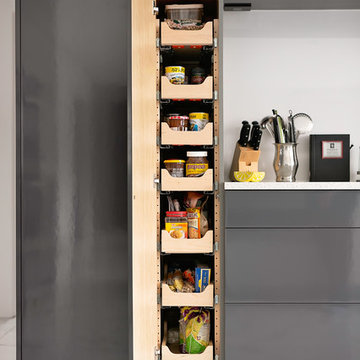
Like most kitchens, this kitchen had deep cabinets which made organization difficult. They also had 2 sinks that they were losing space with and needed options for storage. We made custom pantry roll out drawers, 2 tiered roll out drawers for below the sinks and a custom cabinet with a roll up garage and shelf for their coffee essentials.
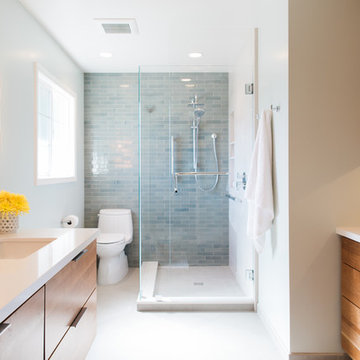
Designer: Charlotte Tully, UDCP
Photographer: Nathan Lewis
Statement hand-made ceramic tile and streamlined cabinetry are the essential elements for this memorable palette. The feature tiles are applied to one focal wall, to visually guide the user into the space. The unique water color variations between the tiles are perfectly complimented by the clean, white engineered quartz which finishes the curb top, niche shelves, and counter top. The rest of the room is sculpted by neutral, textured tiles and warm natural cherry wood to emphasize the airy yet bold narrative.
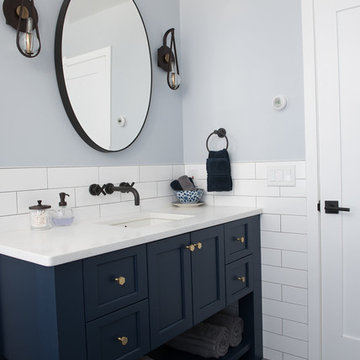
Inspiration for a mid-sized modern kids' white tile marble floor and gray floor bathroom remodel in Boston with furniture-like cabinets, blue cabinets, blue walls, an undermount sink, quartz countertops and white countertops
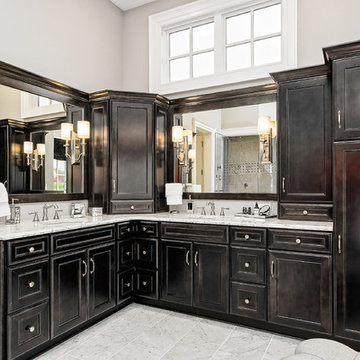
Sponsored
Sunbury, OH
J.Holderby - Renovations
Franklin County's Leading General Contractors - 2X Best of Houzz!
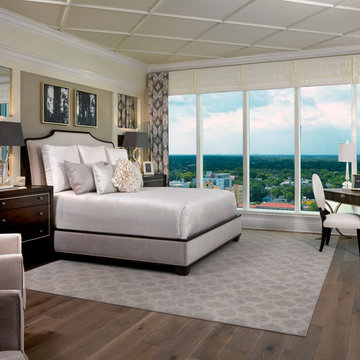
High rise Luxury Condo in Downtown St. Petersburg
Example of a large minimalist master dark wood floor bedroom design in Tampa with beige walls and no fireplace
Example of a large minimalist master dark wood floor bedroom design in Tampa with beige walls and no fireplace

Example of a mid-sized minimalist master beige tile and porcelain tile porcelain tile and beige floor bathroom design in Orlando with open cabinets, white cabinets, beige walls, a vessel sink and tile countertops
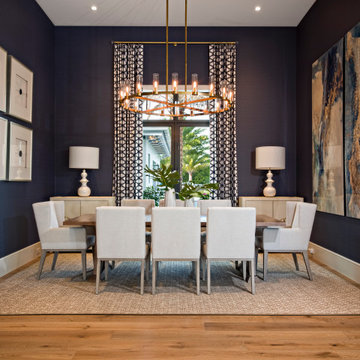
Deep blue walls are a stunning backdrop for the dining room’s crisp white furniture and modern artwork.
Inspiration for a large modern light wood floor and brown floor great room remodel in Miami with blue walls
Inspiration for a large modern light wood floor and brown floor great room remodel in Miami with blue walls

A freestanding tub sits centered in a separate room with a stone wall niche.
Freestanding bathtub - mid-sized modern beige tile and limestone tile dark wood floor freestanding bathtub idea in Los Angeles with an integrated sink, flat-panel cabinets, dark wood cabinets, a one-piece toilet and white walls
Freestanding bathtub - mid-sized modern beige tile and limestone tile dark wood floor freestanding bathtub idea in Los Angeles with an integrated sink, flat-panel cabinets, dark wood cabinets, a one-piece toilet and white walls
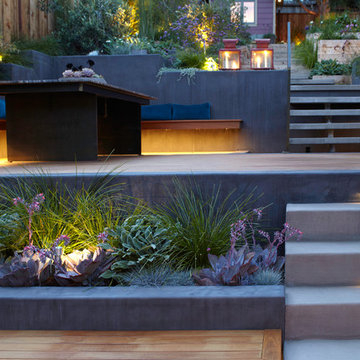
Photo by Caitlin Atkinson
This is an example of a modern landscaping in San Francisco.
This is an example of a modern landscaping in San Francisco.
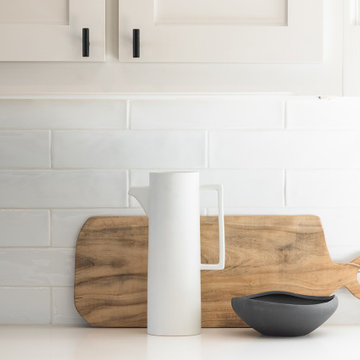
Inspiration for a large modern l-shaped light wood floor and beige floor open concept kitchen remodel in Dallas with shaker cabinets, white cabinets, quartzite countertops, white backsplash, stainless steel appliances, an island and white countertops

The idea for Scandinavian Hardwoods came after years of countless conversations with homeowners, designers, architects, and builders. The consistent theme: they wanted more than just a beautiful floor. They wanted insight into manufacturing locations (not just the seller or importer) and what materials are used and why. They wanted to understand the product’s environmental impact and it’s effect on indoor air quality and human health. They wanted a compelling story to tell guests about the beautiful floor they’ve chosen. At Scandinavian Hardwoods, we bring all of these elements together while making luxury more accessible.
Modern Home Design Ideas

Modern bathroom remodel.
Example of a mid-sized minimalist master gray tile and porcelain tile porcelain tile, gray floor, double-sink and vaulted ceiling bathroom design in Chicago with furniture-like cabinets, medium tone wood cabinets, a two-piece toilet, gray walls, an undermount sink, quartz countertops, white countertops and a built-in vanity
Example of a mid-sized minimalist master gray tile and porcelain tile porcelain tile, gray floor, double-sink and vaulted ceiling bathroom design in Chicago with furniture-like cabinets, medium tone wood cabinets, a two-piece toilet, gray walls, an undermount sink, quartz countertops, white countertops and a built-in vanity
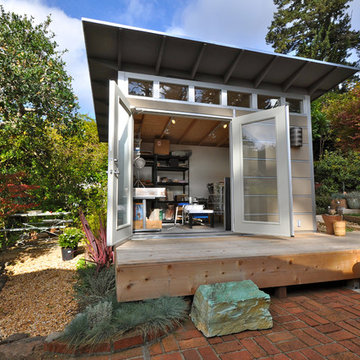
Expansive double glass french doors welcome light AND the artist to her space. This pottery studio is properly ventilated and built to conform to appropriate specifications for a kiln and other pottery tools.
110

























