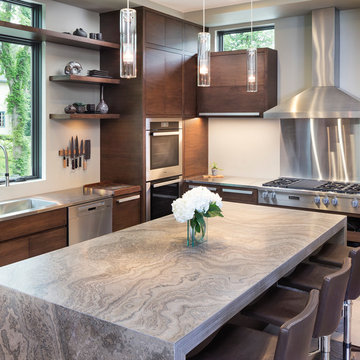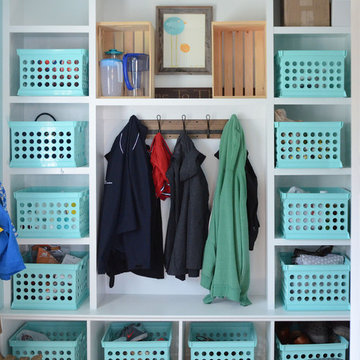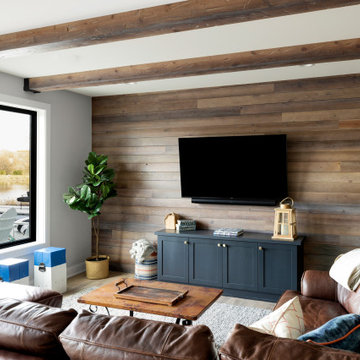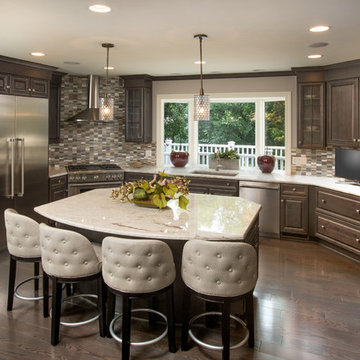Modern Home Design Ideas

Modern French Country Master Bathroom.
Example of a large minimalist master painted wood floor and white floor bathroom design in Minneapolis with beaded inset cabinets, light wood cabinets, a one-piece toilet, beige walls, a drop-in sink and white countertops
Example of a large minimalist master painted wood floor and white floor bathroom design in Minneapolis with beaded inset cabinets, light wood cabinets, a one-piece toilet, beige walls, a drop-in sink and white countertops

Beverly Hills Complete Home Remodeling. Master Bathroom Remodel
Walk-in shower - large modern master white tile and ceramic tile ceramic tile and gray floor walk-in shower idea in Los Angeles with beaded inset cabinets, medium tone wood cabinets, a one-piece toilet, white walls, a drop-in sink, quartz countertops, a hinged shower door and white countertops
Walk-in shower - large modern master white tile and ceramic tile ceramic tile and gray floor walk-in shower idea in Los Angeles with beaded inset cabinets, medium tone wood cabinets, a one-piece toilet, white walls, a drop-in sink, quartz countertops, a hinged shower door and white countertops

This beverage center is located adjacent to the kitchen and joint living area composed of greys, whites and blue accents. Our main focus was to create a space that would grab people’s attention, and be a feature of the kitchen. The cabinet color is a rich blue (amalfi) that creates a moody, elegant, and sleek atmosphere for the perfect cocktail hour.
This client is one who is not afraid to add sparkle, use fun patterns, and design with bold colors. For that added fun design we utilized glass Vihara tile in a iridescent finish along the back wall and behind the floating shelves. The cabinets with glass doors also have a wood mullion for an added accent. This gave our client a space to feature his beautiful collection of specialty glassware. The quilted hardware in a polished chrome finish adds that extra sparkle element to the design. This design maximizes storage space with a lazy susan in the corner, and pull-out cabinet organizers for beverages, spirits, and utensils.
Find the right local pro for your project

Example of a large minimalist master pink tile and ceramic tile double-sink, terrazzo floor, gray floor and wood ceiling bathroom design in Los Angeles with light wood cabinets, a floating vanity, flat-panel cabinets, white walls, a vessel sink, marble countertops, gray countertops and a niche

Paver driveway, drought tolerant planting, black mulch. Paver color and style selected to compliment paint and roof color.
Photo of a mid-sized modern drought-tolerant and full sun front yard mulch landscaping in San Francisco.
Photo of a mid-sized modern drought-tolerant and full sun front yard mulch landscaping in San Francisco.

Small condo bathroom gets modern update with walk in shower tiled with vertical white subway tile, black slate style niche and shower floor, rain head shower with hand shower, and partial glass door. New flooring, lighting, vanity, and sink.

Sponsored
Galena, OH
Buckeye Restoration & Remodeling Inc.
Central Ohio's Premier Home Remodelers Since 1996

Builder: John Kraemer & Sons | Photography: Landmark Photography
Small minimalist concrete floor kitchen photo in Minneapolis with flat-panel cabinets, limestone countertops, beige backsplash, stainless steel appliances, an island and dark wood cabinets
Small minimalist concrete floor kitchen photo in Minneapolis with flat-panel cabinets, limestone countertops, beige backsplash, stainless steel appliances, an island and dark wood cabinets

Master Bathroom - photo: Steve Keating
Minimalist white tile mosaic tile floor bathroom photo in Seattle
Minimalist white tile mosaic tile floor bathroom photo in Seattle

Photo by Caitlin Atkinson
This is an example of a modern landscaping in San Francisco.
This is an example of a modern landscaping in San Francisco.

With using the walnut cabinets, we tried to keep the sizes as uniform as possible but there were some aspects the client wanted. One of those was the corner appliance garage. Hiding these necessary evils in a beautiful cabinet with easy accessibility was the perfect marriage.

Avesha Michael
Inspiration for a small modern master white tile and marble tile concrete floor and gray floor bathroom remodel in Los Angeles with light wood cabinets, a one-piece toilet, white walls, a drop-in sink, quartz countertops and white countertops
Inspiration for a small modern master white tile and marble tile concrete floor and gray floor bathroom remodel in Los Angeles with light wood cabinets, a one-piece toilet, white walls, a drop-in sink, quartz countertops and white countertops

Small minimalist single-wall dark wood floor and brown floor wet bar photo in Los Angeles with an undermount sink, flat-panel cabinets, gray cabinets, marble countertops, gray backsplash, marble backsplash and gray countertops

Sponsored
Columbus, OH
The Creative Kitchen Company
Franklin County's Kitchen Remodeling and Refacing Professional

This whole house remodel integrated the kitchen with the dining room, entertainment center, living room and a walk in pantry. We remodeled a guest bathroom, and added a drop zone in the front hallway dining.

Eat-in kitchen - large modern single-wall light wood floor eat-in kitchen idea in Los Angeles with an undermount sink, flat-panel cabinets, gray cabinets, marble countertops, white backsplash, marble backsplash, stainless steel appliances, an island and white countertops
Modern Home Design Ideas

When a world class sailing champion approached us to design a Newport home for his family, with lodging for his sailing crew, we set out to create a clean, light-filled modern home that would integrate with the natural surroundings of the waterfront property, and respect the character of the historic district.
Our approach was to make the marine landscape an integral feature throughout the home. One hundred eighty degree views of the ocean from the top floors are the result of the pinwheel massing. The home is designed as an extension of the curvilinear approach to the property through the woods and reflects the gentle undulating waterline of the adjacent saltwater marsh. Floodplain regulations dictated that the primary occupied spaces be located significantly above grade; accordingly, we designed the first and second floors on a stone “plinth” above a walk-out basement with ample storage for sailing equipment. The curved stone base slopes to grade and houses the shallow entry stair, while the same stone clads the interior’s vertical core to the roof, along which the wood, glass and stainless steel stair ascends to the upper level.
One critical programmatic requirement was enough sleeping space for the sailing crew, and informal party spaces for the end of race-day gatherings. The private master suite is situated on one side of the public central volume, giving the homeowners views of approaching visitors. A “bedroom bar,” designed to accommodate a full house of guests, emerges from the other side of the central volume, and serves as a backdrop for the infinity pool and the cove beyond.
Also essential to the design process was ecological sensitivity and stewardship. The wetlands of the adjacent saltwater marsh were designed to be restored; an extensive geo-thermal heating and cooling system was implemented; low carbon footprint materials and permeable surfaces were used where possible. Native and non-invasive plant species were utilized in the landscape. The abundance of windows and glass railings maximize views of the landscape, and, in deference to the adjacent bird sanctuary, bird-friendly glazing was used throughout.
Photo: Michael Moran/OTTO Photography

A mid-size minimalist bar shaped kitchen gray concrete floor, with flat panel black cabinets with a double bowl sink and yellow undermount cabinet lightings with a wood shiplap backsplash and black granite conutertop

Mid-sized minimalist master light wood floor and white floor bedroom photo in Miami with beige walls
13




























