Modern Home Design Ideas

Eric Honeycutt
Mid-sized minimalist open concept dark wood floor family room photo in Raleigh with white walls, a standard fireplace, a tile fireplace and a media wall
Mid-sized minimalist open concept dark wood floor family room photo in Raleigh with white walls, a standard fireplace, a tile fireplace and a media wall
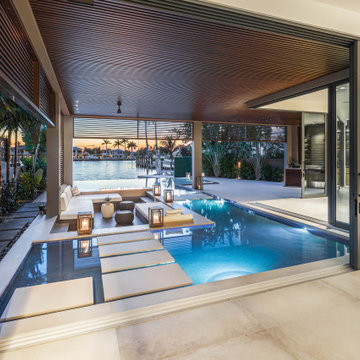
This amazing infinity-edge pool with sunken seating area, stepping stones, and firebar feature overlooks the Fort Lauderdale intracoastal and is a beautiful spectacle during the evening!
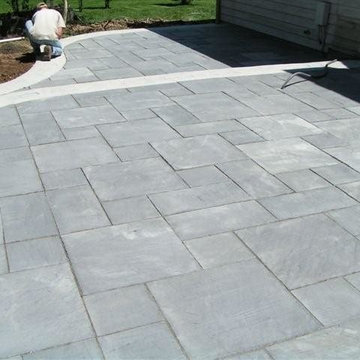
This Project was installed with manufactured wet cast stone tiles by Silvercreek Stoneworks. The color used is called Bluestone.
Mid-sized minimalist backyard stone patio photo in Milwaukee with no cover
Mid-sized minimalist backyard stone patio photo in Milwaukee with no cover
Find the right local pro for your project

Example of a small minimalist master white tile and ceramic tile porcelain tile and white floor bathroom design in Dallas with glass-front cabinets, gray cabinets, a one-piece toilet, gray walls, an undermount sink, quartz countertops and white countertops
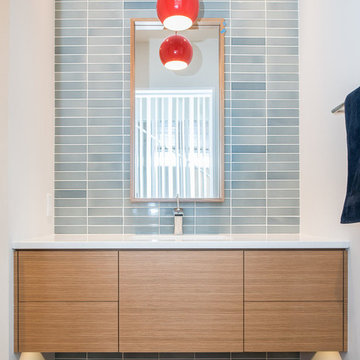
Photo by: Chad Holder
Example of a minimalist blue tile and ceramic tile dark wood floor powder room design in Minneapolis with an undermount sink, flat-panel cabinets, light wood cabinets and quartz countertops
Example of a minimalist blue tile and ceramic tile dark wood floor powder room design in Minneapolis with an undermount sink, flat-panel cabinets, light wood cabinets and quartz countertops
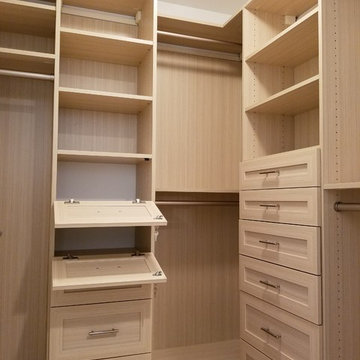
THIS SMALL WALK-IN CLOSET DONE IN ETCHED SUMMER BREEZE FINISH WITH SMALL SHAKERS DRAWERS STYLE FEATURE A LONG HANGING AREA AND PLENTY OF REGULAR HANGING. 11 DRAWERS INCLUDING TWO JEWELRY DRAWERS WITH JEWELRY INSERTS, TWO TILT-OUT DRAWERS FACES WITH LOCKS TO KEEP VALUABLES.
THIS CLOSET WITH IT'S PREVIOUS SETTING (ROD AND SHELF) HELD LESS THAN 10 FEET HANGING, THIS DESIGN WILL ALLOW APPROX 12 FEET OF HANGING ALONE, THE ADJUSTABLE SHELVING FOR FOLDED ITEMS, HANDBAGS AND HATS STORAGE AND PLENTY OF DRAWERS KEEPING SMALLER AND LARGER GARMENTS NEAT AND ORGANIZED
DETAILS:
*Shaker Small faces
*Full extension ball bearing slide - for all drawers
*Satin Nickel Bar Pull #H709 - for all handles
*Garment rod: Satin Nickel
PHOTOS TAKEN BY BEN AVIRAM

Stunning Primary bathroom as part of a new construction
Inspiration for a large modern master brown tile and wood-look tile bathroom remodel in Los Angeles with a hinged shower door
Inspiration for a large modern master brown tile and wood-look tile bathroom remodel in Los Angeles with a hinged shower door
Reload the page to not see this specific ad anymore
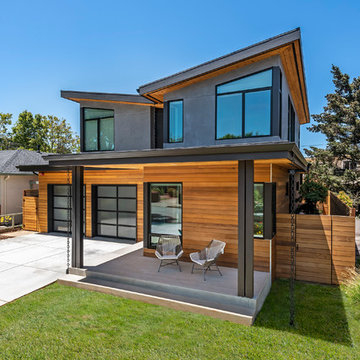
Hawkeye Photography
Inspiration for a mid-sized modern two-story mixed siding house exterior remodel in San Francisco
Inspiration for a mid-sized modern two-story mixed siding house exterior remodel in San Francisco
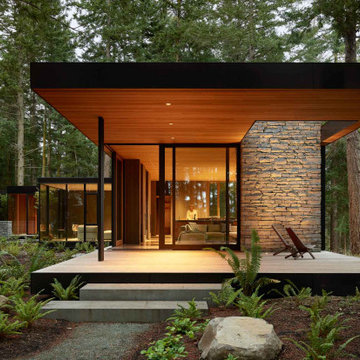
View into the living room and kitchen.
Deck - modern deck idea in Seattle with a roof extension
Deck - modern deck idea in Seattle with a roof extension
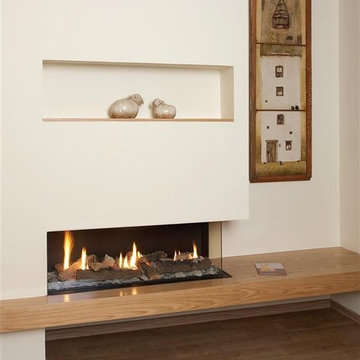
The Ortal Clear 110 RS/LS Fireplace offers modern design and contemporary styling as well as a lot of warmth and ambiance in a small package. Perfect for smaller rooms such as bedrooms and dens, the 110 RS/LS features clean, efficient burning and safe, simple operation. Many fine restaurants and hotels have Ortal products. Call us today for information on pricing and installation in your own home.
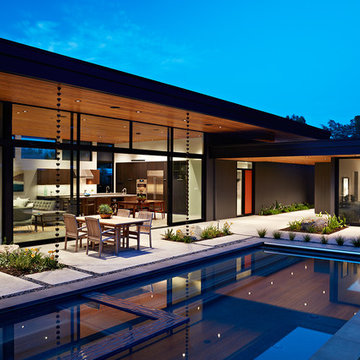
Klopf Architecture, Arterra Landscape Architects and Henry Calvert of Calvert Ventures Designed and built a new warm, modern, Eichler-inspired, open, indoor-outdoor home on a deeper-than-usual San Mateo Highlands property where an original Eichler house had burned to the ground.
The owners wanted multi-generational living and larger spaces than the original home offered, but all parties agreed that the house should respect the neighborhood and blend in stylistically with the other Eichlers. At first the Klopf team considered re-using what little was left of the original home and expanding on it. But after discussions with the owner and builder, all parties agreed that the last few remaining elements of the house were not practical to re-use, so Klopf Architecture designed a new home that pushes the Eichler approach in new directions.
One disadvantage of Eichler production homes is that the house designs were not optimized for each specific lot. A new custom home offered the team a chance to start over. In this case, a longer house that opens up sideways to the south fit the lot better than the original square-ish house that used to open to the rear (west). Accordingly, the Klopf team designed an L-shaped “bar” house with a large glass wall with large sliding glass doors that faces sideways instead of to the rear like a typical Eichler. This glass wall opens to a pool and landscaped yard designed by Arterra Landscape Architects.
Driving by the house, one might assume at first glance it is an Eichler because of the horizontality, the overhanging flat roof eaves, the dark gray vertical siding, and orange solid panel front door, but the house is designed for the 21st Century and is not meant to be a “Likeler.” You won't see any posts and beams in this home. Instead, the ceiling decking is a western red cedar that covers over all the beams. Like Eichlers, this cedar runs continuously from inside to out, enhancing the indoor / outdoor feeling of the house, but unlike Eichlers it conceals a cavity for lighting, wiring, and insulation. Ceilings are higher, rooms are larger and more open, the master bathroom is light-filled and more generous, with a separate tub and shower and a separate toilet compartment, and there is plenty of storage. The garage even easily fits two of today's vehicles with room to spare.
A massive 49-foot by 12-foot wall of glass and the continuity of materials from inside to outside enhance the inside-outside living concept, so the owners and their guests can flow freely from house to pool deck to BBQ to pool and back.
During construction in the rough framing stage, Klopf thought the front of the house appeared too tall even though the house had looked right in the design renderings (probably because the house is uphill from the street). So Klopf Architecture paid the framer to change the roofline from how we had designed it to be lower along the front, allowing the home to blend in better with the neighborhood. One project goal was for people driving up the street to pass the home without immediately noticing there is an "imposter" on this lot, and making that change was essential to achieve that goal.
This 2,606 square foot, 3 bedroom, 3 bathroom Eichler-inspired new house is located in San Mateo in the heart of the Silicon Valley.
Klopf Architecture Project Team: John Klopf, AIA, Klara Kevane
Landscape Architect: Arterra Landscape Architects
Contractor: Henry Calvert of Calvert Ventures
Photography ©2016 Mariko Reed
Location: San Mateo, CA
Year completed: 2016
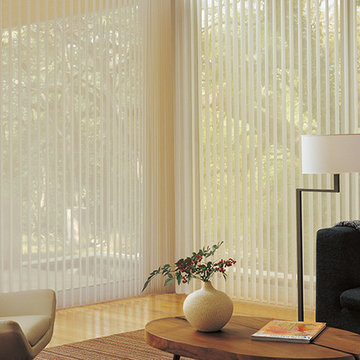
Vertical blinds and vertical sheers blinds provide multiple light filtering and room darkening possibilities even when partially closed. The entire outdoors can come into this sunroom leading onto the patio when the vertical blinds are pulled all the way to the wall. These vertical sheers - Hunter Douglas Luminette Sheers Shadings - cover the windows, but the sheers provides some privacy and sun protection. Close the vanes, and the light from the outside will dramatically diminish. These also work with sliding glass doors or french doors.
This Patio - Sunroom Ideas Project looks at some patio ideas and sunroom designs that will include window treatments for sliding glass doors, french doors, roller shades and solar shades. Outdoor curtains, blinds and shades can be made of solar fabric mesh material that will withstand the elements.
Windows Dressed Up window treatment store featuring custom blinds, shutters, shades, drapes, curtains, valances and bedding in Denver services the metro area, including Parker, Castle Rock, Boulder, Evergreen, Broomfield, Lakewood, Aurora, Thornton, Centennial, Littleton, Highlands Ranch, Arvada, Golden, Westminster, Lone Tree, Greenwood Village, Wheat Ridge.
Come in and talk to a Certified Interior Designer and select from over 3,000 designer fabrics in every color, style, texture and pattern. See more custom window treatment ideas on our website. www.windowsdressedup.com.
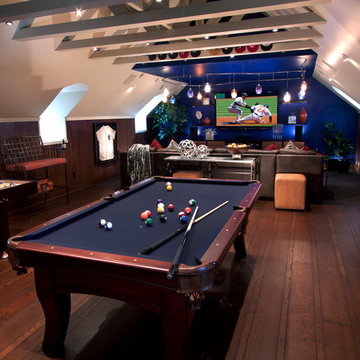
Game room - large modern open concept dark wood floor and brown floor game room idea in San Francisco with beige walls, no fireplace and a wall-mounted tv
Reload the page to not see this specific ad anymore

Inspiration for a mid-sized modern master white tile and marble tile marble floor, white floor and single-sink bathroom remodel in DC Metro with shaker cabinets, blue cabinets, a one-piece toilet, white walls, a console sink, granite countertops, white countertops, a niche and a built-in vanity

Inspiration for a mid-sized modern kids' black tile ceramic tile and gray floor corner shower remodel in Salt Lake City with dark wood cabinets, black walls, marble countertops, a hinged shower door and multicolored countertops
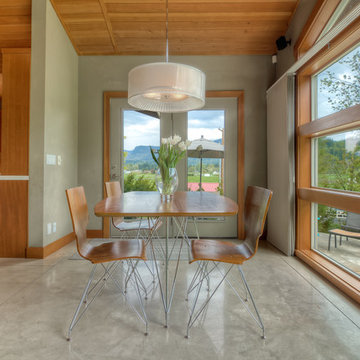
Modern Kitchen with Trend Stone counters and clear VG Tamarack cabinets. Stained concrete floors
Design by: Dan Schaafsma, Concept Builders, Inc.
Minimalist dining room photo in Seattle with green walls
Minimalist dining room photo in Seattle with green walls
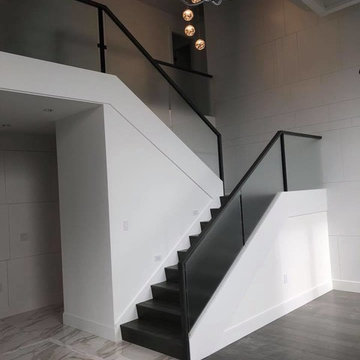
Large minimalist painted u-shaped mixed material railing staircase photo in Vancouver with painted risers
Modern Home Design Ideas
Reload the page to not see this specific ad anymore

Inspiration for a modern white tile and subway tile gray floor alcove shower remodel in Seattle with a drop-in sink, flat-panel cabinets and medium tone wood cabinets
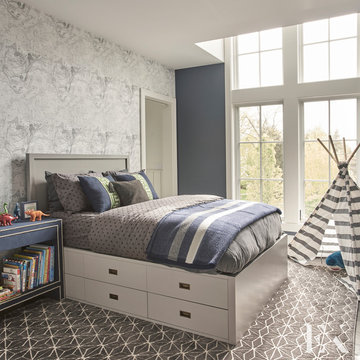
Inspiration for a mid-sized modern boy kids' room remodel in Chicago with blue walls

This primary suite bedroom has a coffered ceiling, a see-through fireplace, and vaulted ceiling with a custom chandelier.
Large minimalist master medium tone wood floor and brown floor bedroom photo in Phoenix with gray walls, a two-sided fireplace and a stone fireplace
Large minimalist master medium tone wood floor and brown floor bedroom photo in Phoenix with gray walls, a two-sided fireplace and a stone fireplace
97



























