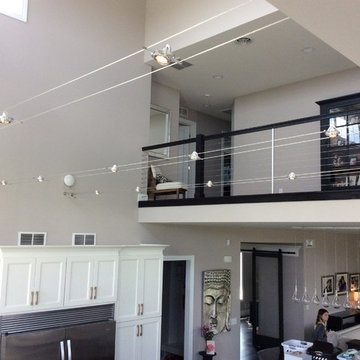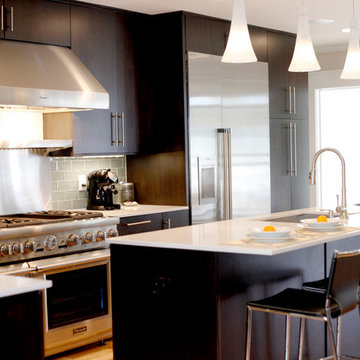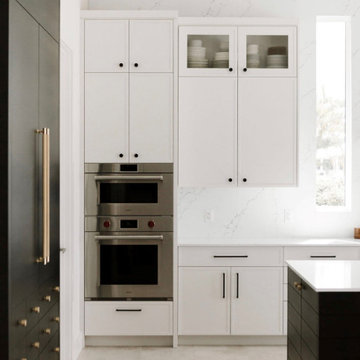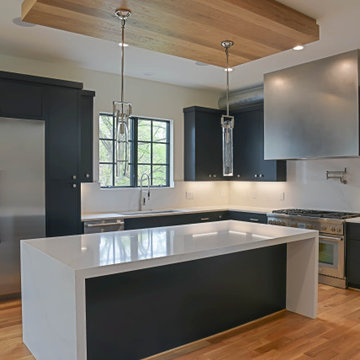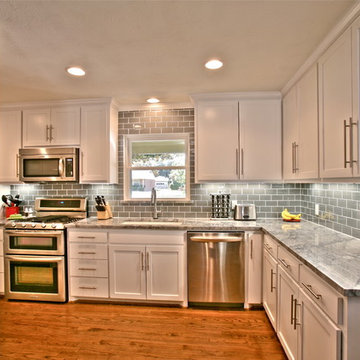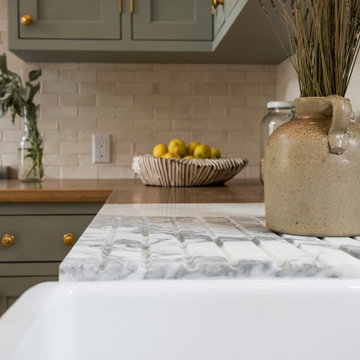Modern Kitchen Ideas
Refine by:
Budget
Sort by:Popular Today
40081 - 40100 of 498,228 photos
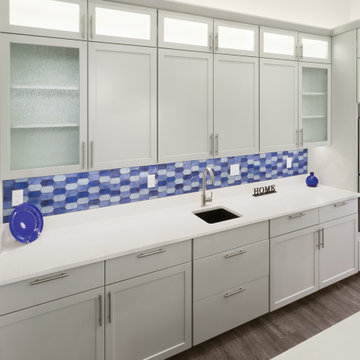
Door Style: Nantucket. Color: Coastal Grey.
Island and Hood: Nantucket, Atlantic
Inspiration for a modern kitchen remodel in Other
Inspiration for a modern kitchen remodel in Other
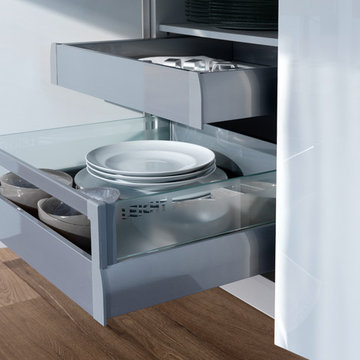
LEICHT, www.LeichtFL.com, www.Leicht.com, http://www.leicht.com/en-us/find-a-showroom/ Photo by: Bruno Helbling
Program 01: LUNA/ AG 120 frosty white
Program 02: AVANCE-AG/AG 120 frosty white
Handles: 860.120 vertical recessed handle
Countertop: Silestone, color: Blanco Zeus
Sink: Eisinger
Faucets: Franke, model: Tango
Electrical applicances: Miele/V-Zug
Find the right local pro for your project
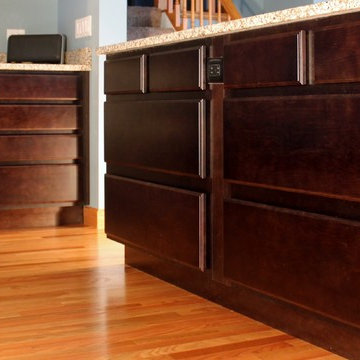
Open concept kitchen - large modern u-shaped light wood floor open concept kitchen idea in Chicago with an undermount sink, flat-panel cabinets, dark wood cabinets, granite countertops, stainless steel appliances and an island
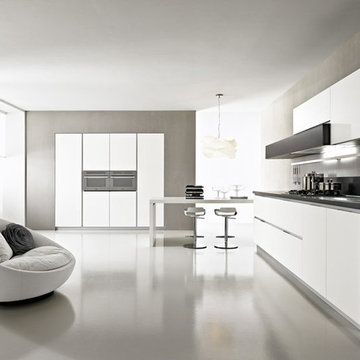
Inspiration for a large modern l-shaped gray floor eat-in kitchen remodel in Los Angeles with a drop-in sink, flat-panel cabinets, white cabinets, solid surface countertops and paneled appliances
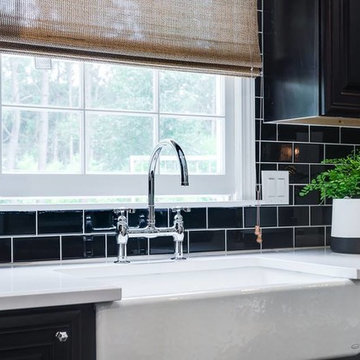
Modern black and white sink design in the kitchen create a beautiful contrast. Yin and yang by Silestone.
Kitchen pantry - modern kitchen pantry idea in Houston with a drop-in sink, beaded inset cabinets, black cabinets, solid surface countertops, black backsplash, ceramic backsplash and stainless steel appliances
Kitchen pantry - modern kitchen pantry idea in Houston with a drop-in sink, beaded inset cabinets, black cabinets, solid surface countertops, black backsplash, ceramic backsplash and stainless steel appliances
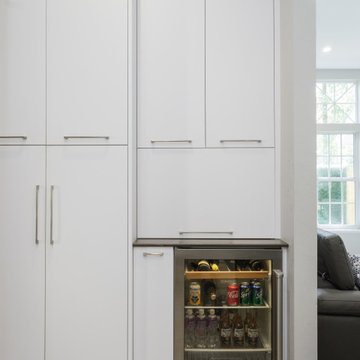
This modern kitchen design is a sleek, stylish space that is sure to be the center of attention in this Gainesville home. Eclipse by Shiloh slab white perimeter cabinets give the kitchen a sleek appearance, and include acrylic inserts in the upper cabinets. The kitchen island is in a contrasting dark wood tone, beautifully complemented by a white and gray Caesarstone double waterfall countertop that extends out to create a seating area with barstools. The island incorporates a large Galley Workstation with two single lever Galley Taps. The Galley has graphite accessories and a walnut chopping block. A countertop knife block and Dacor induction cooktop are conveniently adjacent to the Galley. It's the perfect place to prepare food while family and friends sit across from you at the island. A second wash sink is situated along the perimeter with a pull-down spray faucet. A set of Subzero freezer drawers as well as a 30” Dacor Refrigerator Column are neatly tucked away behind cabinet panels. The design also includes a separate beverage station with a Subzero undercounter beverage refrigerator and a coffee station, that can be closed off by a pull down cabinet door when not in use. The bright, airy atmosphere in this kitchen design carries through in the white marble backsplash and open shelves above the perimeter sink. The entire design is finished off with a gray porcelain tile floor that beautifully pulls together the entire design.
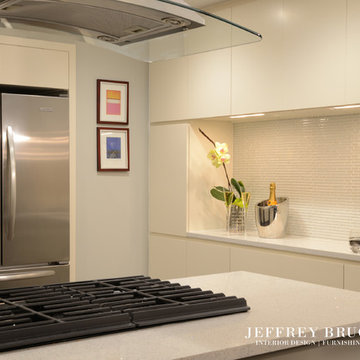
Eat-in kitchen - small modern l-shaped medium tone wood floor eat-in kitchen idea in Atlanta with an undermount sink, flat-panel cabinets, white cabinets, solid surface countertops, white backsplash, glass tile backsplash and stainless steel appliances
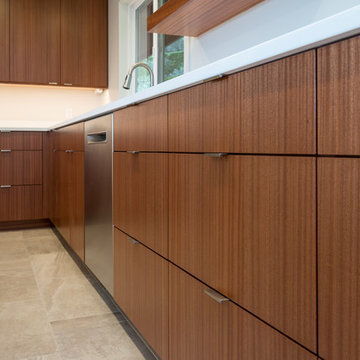
Quartersawn Sapele cabinets and black walnut sitting table with live edge. Also included is LED lighting throughout, non-staining grout, and soft-close hinges on all cabinetry.
Nathan Williams
Van Earl Photography
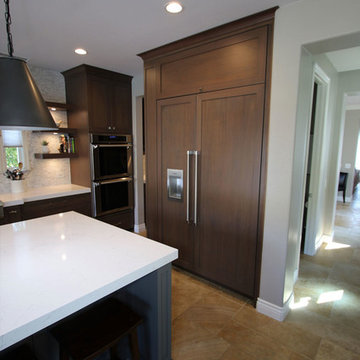
Mid-sized minimalist single-wall ceramic tile and multicolored floor eat-in kitchen photo in Los Angeles with a double-bowl sink, shaker cabinets, brown cabinets, laminate countertops, white backsplash, ceramic backsplash, stainless steel appliances, an island and white countertops

Sponsored
Over 300 locations across the U.S.
Schedule Your Free Consultation
Ferguson Bath, Kitchen & Lighting Gallery
Ferguson Bath, Kitchen & Lighting Gallery
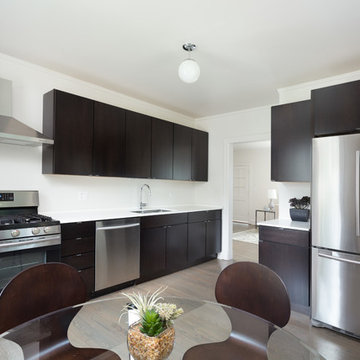
Inspiration for a large modern l-shaped porcelain tile and brown floor eat-in kitchen remodel in Chicago with a double-bowl sink, flat-panel cabinets, dark wood cabinets, quartz countertops, white backsplash, stainless steel appliances, no island and stone slab backsplash
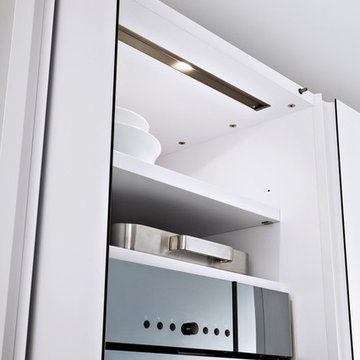
www.leichtca.com
PERFECT PROPORTION
Modern comfort with open shelving; variable mint green angular elements to add a touch of freshness. The black core of the solid, four millimeter thick laminate front proves to be a striking contour that accentuates the kitchen fronts. Horizontal and vertical recessed handles that create clean lines result from the overhang of the front material which ensures convenient access to everything inside the unit.
Technical data and fittings
Range 1 CERES | K 100 arctic
Range 2 CERES | K 136 sand grey
Range 3 CORE-A
Worktop 009 compact material
Sink Blanco, Blancoclaron
Tap Dornbracht, Lot
Electrical appliances V-Zug
Interior fitments M-Space
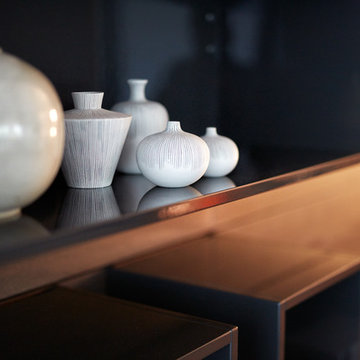
Example of a large minimalist single-wall dark wood floor open concept kitchen design in New York with a drop-in sink, flat-panel cabinets, blue cabinets, solid surface countertops, stainless steel appliances and an island
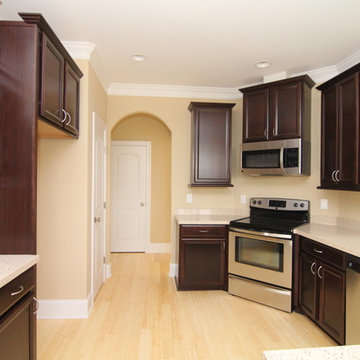
In this version of the Almodovar, recycled glass counter tops create a U-shaped design.
A stainless steel sink faces out to the breakfast room, where a raised eating bar invites family and friends to converse.
An arched opening rests above the dish washer, enabling easy conversation between rooms.
A built in wine rack is placed next to the refrigerator.
Custom home by Raleigh energy efficient custom home builder Stanton Homes.
Modern Kitchen Ideas
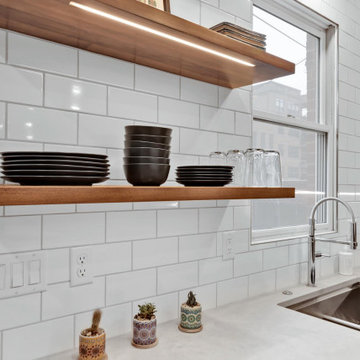
Sponsored
Columbus, OH
Dave Fox Design Build Remodelers
Columbus Area's Luxury Design Build Firm | 17x Best of Houzz Winner!
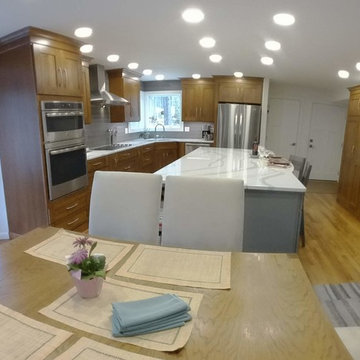
Rylie Larimer, RJL Designs-LLC
Minimalist l-shaped eat-in kitchen photo in Other with an undermount sink, shaker cabinets, quartz countertops, gray backsplash, porcelain backsplash, stainless steel appliances, an island and white countertops
Minimalist l-shaped eat-in kitchen photo in Other with an undermount sink, shaker cabinets, quartz countertops, gray backsplash, porcelain backsplash, stainless steel appliances, an island and white countertops
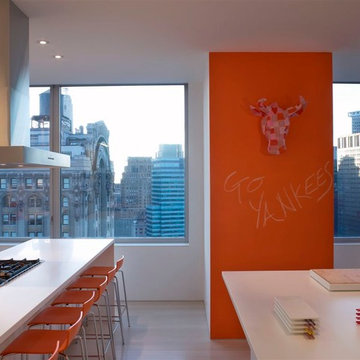
Designed and decorated by WCA. Photo by Eric Laignel
Inspiration for a modern kitchen remodel in New York
Inspiration for a modern kitchen remodel in New York
2005






