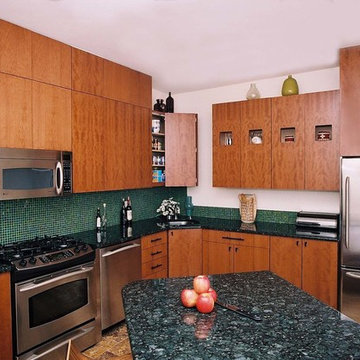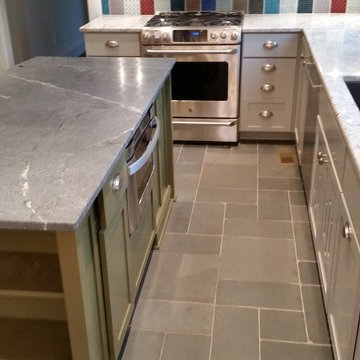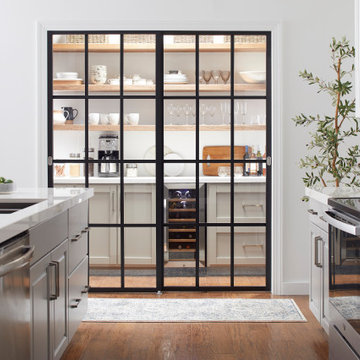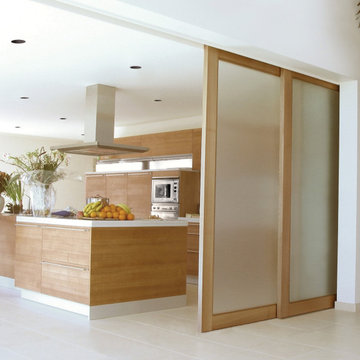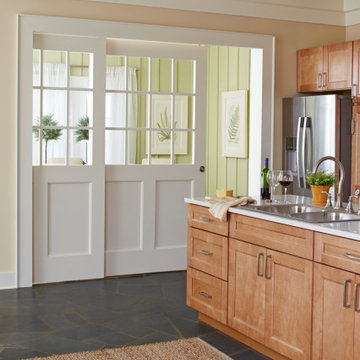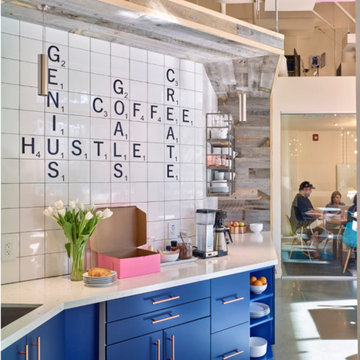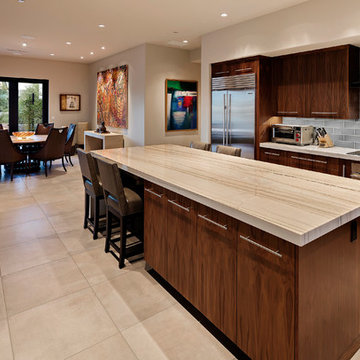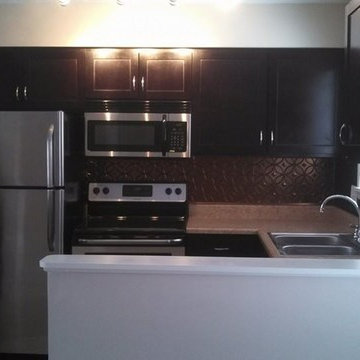Modern Kitchen Ideas
Refine by:
Budget
Sort by:Popular Today
90621 - 90640 of 499,525 photos
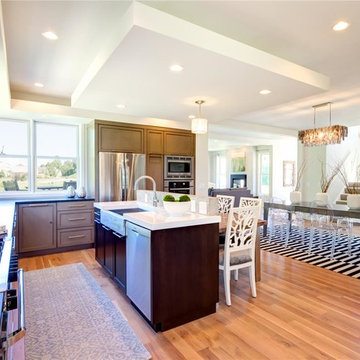
This home in Prior Lake, MN was built during one of the worst Minnesota winters in recent history, we knew that Integrity windows would give the homeowners the comfort and great lighting that added to the design of the home. The light-filled interiors bring the outside in and abundant Integrity windowscapes enable the family to enjoy the changing Minnesota seasons. This ContemPrairie Home embraces the modern look but with a warmth and functionality designed for today’s family living.
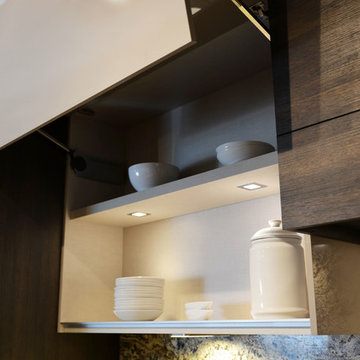
Mid-sized minimalist u-shaped dark wood floor eat-in kitchen photo in Miami with a double-bowl sink, flat-panel cabinets, dark wood cabinets, marble countertops, white backsplash, stainless steel appliances and an island
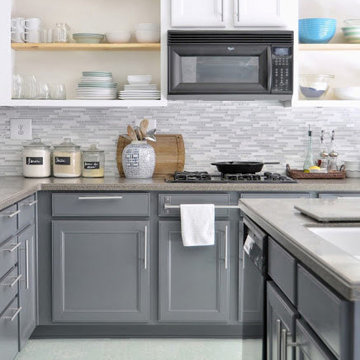
A Home Full of Color paints and decorates with the Lisboa Tile Wall Stencil from Royal Design Studio.
Example of a minimalist kitchen design in San Diego
Example of a minimalist kitchen design in San Diego
Find the right local pro for your project
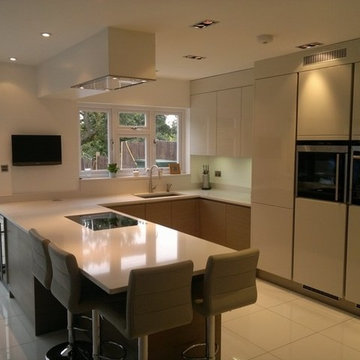
Modern Handleless Kitchen, Wood and High Gloss.
Eat-in kitchen - mid-sized modern u-shaped eat-in kitchen idea in Los Angeles
Eat-in kitchen - mid-sized modern u-shaped eat-in kitchen idea in Los Angeles
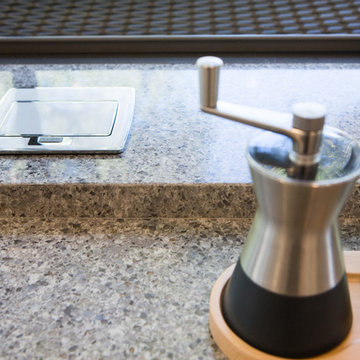
A complete kitchen remodeling project in Simi Valley. The project included a complete gut of the old kitchen with a new floorplan. The new kitchen includes: white shaker cabinets, quartz countertop, glass tile backsplash, bamboo flooring, stainless steel appliances, pendant lights above peninsula, recess LED lights, pantry, top display cabinets, soft closing doors and drawers, concealed drawer slides and banquette seating with hidden storage
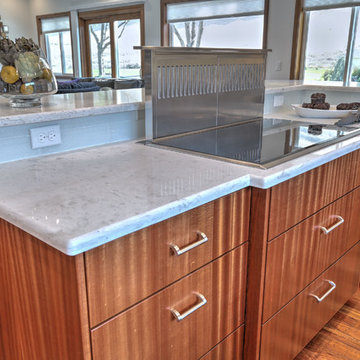
Photo Credit: Larry Kuga W/ Dream Home Services
Kitchen Remodel
Minimalist kitchen photo in Seattle
Minimalist kitchen photo in Seattle
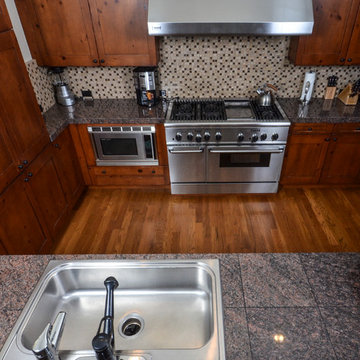
Janie Viehman Photography - Located up the hill from the Ritz Carlton in Bachelor Gulch, this residence at Buckhorn features stunning views and proximity to one of the world’s most coveted resorts. Their five-bedroom, five-bathroom home is so close to the Bachelor Gulch Express Lift that the homeowners can ski down in less than two minutes.
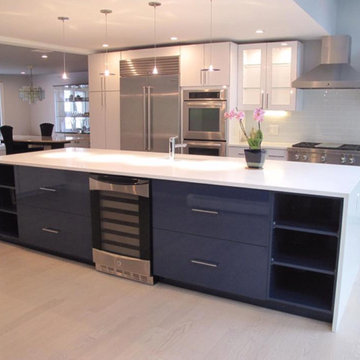
Mid-sized minimalist single-wall light wood floor and beige floor open concept kitchen photo in Boston with an undermount sink, glass-front cabinets, white cabinets, quartzite countertops, gray backsplash, ceramic backsplash, stainless steel appliances and an island
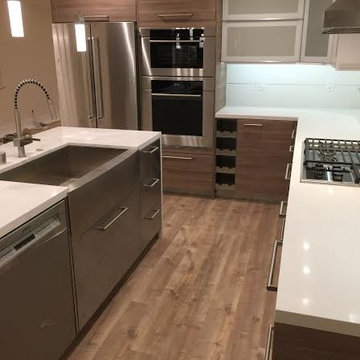
Mid-sized minimalist l-shaped medium tone wood floor enclosed kitchen photo in San Francisco with a farmhouse sink, flat-panel cabinets, medium tone wood cabinets, white backsplash, glass tile backsplash, stainless steel appliances, an island and quartz countertops
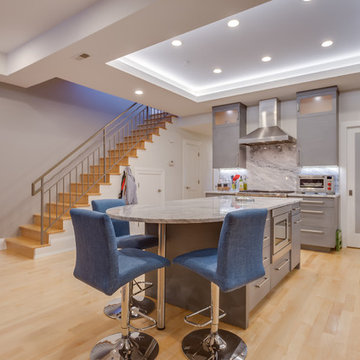
The original kitchen was an open galley with a wall of cabinets and a small island. It was also open above, under a balcony and bridge that lead to the roof deck. We enclosed the opening in the ceiling above the kitchen to create a home gym on the upper level. The back wall of the new kitchen is a few feet forward of the original wall. The reason for this is that there was an existing beam that dictated an 8-foot ceiling on that end. However, new kitchen ceiling is 9-feet high, which is the maximum height at the front of this floor. This also allowed us to build a pantry behind the new kitchen wall – which works fine with the lower ceiling.
To camouflage a duct, we built a tray ceiling around it and fitted it with LED lighting. The cabinets at the top maximize storage and have frosted glass and interior LEDs to keep a light feeling.
The kitchen has several layers of lights. Besides the tray ceiling and lighted cabinet interiors, we installed recessed lights and under cabinet lighting, allowing the clients to create a variety of moods.
HDBros
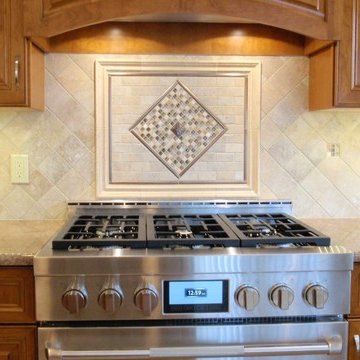
Example of a large minimalist l-shaped ceramic tile eat-in kitchen design in Detroit with a double-bowl sink, medium tone wood cabinets, granite countertops, beige backsplash, mosaic tile backsplash, stainless steel appliances and an island
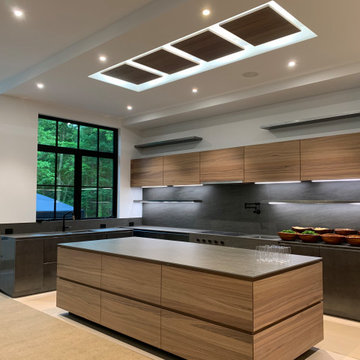
Light walnut wood, combined with metallic lacquer, topped with porcelain counters and backsplash, this DOCA kitchen has it all. The walk in pantry, adds storage and several additional appliances.
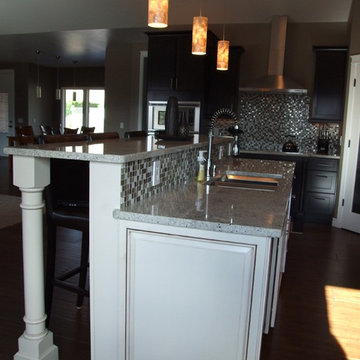
Blend of Kona stained cabinets with painted island accent. Backsplash brings the colors together and brightens the space. Dreamscapes Cabinet Sales and Design
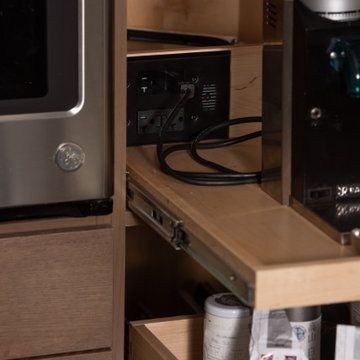
Custom charging drawer on a flat rollout tray.
Kitchen - modern kitchen idea in Chicago
Kitchen - modern kitchen idea in Chicago
Modern Kitchen Ideas
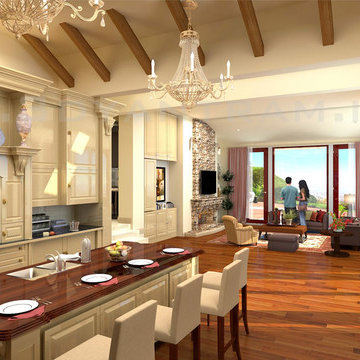
Yantram has designed very classic design of kitchen
Wooden dinning table and shelves gives very classy look to the kitchen area.
Kitchen - mid-sized modern kitchen idea in New York
Kitchen - mid-sized modern kitchen idea in New York
4532






