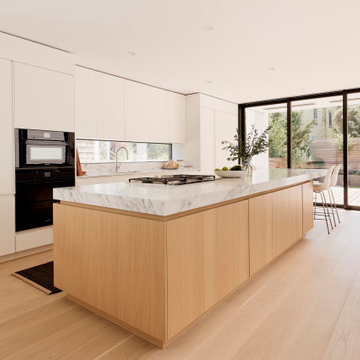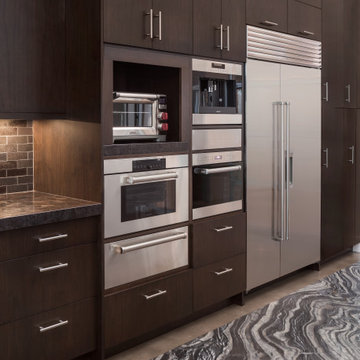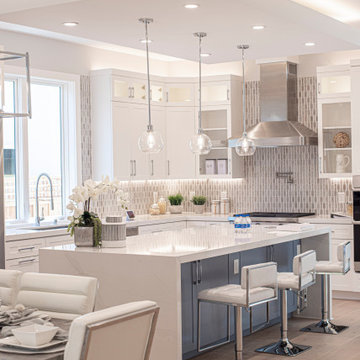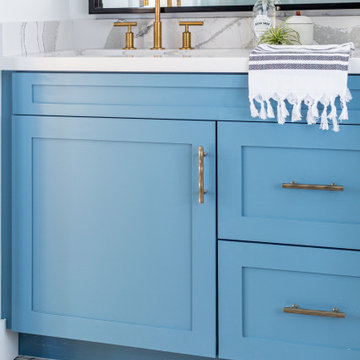Modern Kitchen Ideas
Refine by:
Budget
Sort by:Popular Today
1281 - 1300 of 498,354 photos
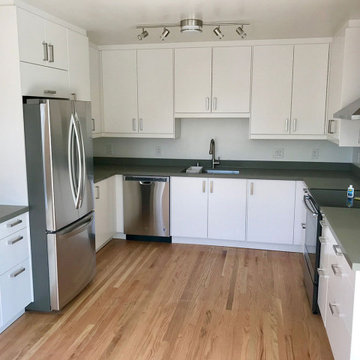
So after checking out online design sites like HOUZZ for examples of kitchen designs and researching the IKEA installation process, Justin decided that he needed IKD’s design services to make the kitchen work.
“Since we were remodeling our kitchen, it was really important for us to have someone assist with design who understood the flow of kitchens: where to place appliances, common practice for counter space, etc. There’s an art to a well balanced and organized room, especially when it comes to kitchens,” he says.
To that end, along with IKEA’s SEKTION cabinetry framework, Justin and his family selected IKEA VEDDINGE cabinetry in white along with IKEA MAXIMERA drawers, IKEA UTRUSTA door fronts and IKEA KASKER countertops in custom light gray with sleek concrete effect from Granite Expo.
The kitchen also features a clever IKEA hack of concealed storage using the IKEA VEDDINGE cabinetry retrofitted to conceal a washer-dryer combo set.
This creates a very clean, inviting look and establishes ample storage along the perimeter of the kitchen.
This look is complemented by a Whirlpool Front-Control Built-in Tall Tub Dishwasher in Monochromatic Stainless-Steel; a GE 30” Electric Range with Self-Cleaning Convection Oven in Stainless Steel and LG French Door Refrigerator in Stainless Steel, as well as light wood flooring and ample natural lighting.
And this was all accomplished within a budget of $20,000.
Justin concludes: “We love how light and spacious the kitchen feels. We also love the soft close cabinets and pantry.”
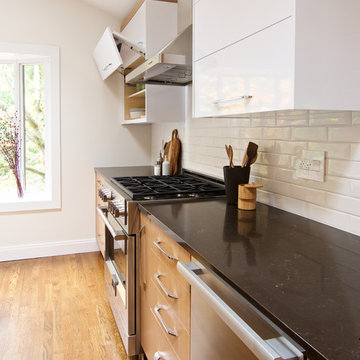
Enclosed kitchen - small modern l-shaped light wood floor and brown floor enclosed kitchen idea in Seattle with a single-bowl sink, flat-panel cabinets, light wood cabinets, quartz countertops, white backsplash, ceramic backsplash, stainless steel appliances and an island
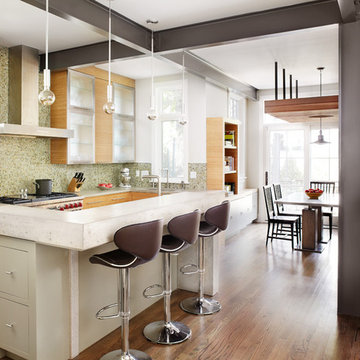
Morgante Wilson Architects kept the metal beams exposed and painted them a charcoal color. The perimeter counter tops are concrete to add an additional nod to the industrial feel. Storage is added underneath the island. Shelving was placed in front of the windows and hidden behind glass doors.
Werner Straube Photography
Find the right local pro for your project

Our Carmel design-build studio planned a beautiful open-concept layout for this home with a lovely kitchen, adjoining dining area, and a spacious and comfortable living space. We chose a classic blue and white palette in the kitchen, used high-quality appliances, and added plenty of storage spaces to make it a functional, hardworking kitchen. In the adjoining dining area, we added a round table with elegant chairs. The spacious living room comes alive with comfortable furniture and furnishings with fun patterns and textures. A stunning fireplace clad in a natural stone finish creates visual interest. In the powder room, we chose a lovely gray printed wallpaper, which adds a hint of elegance in an otherwise neutral but charming space.
---
Project completed by Wendy Langston's Everything Home interior design firm, which serves Carmel, Zionsville, Fishers, Westfield, Noblesville, and Indianapolis.
For more about Everything Home, see here: https://everythinghomedesigns.com/
To learn more about this project, see here:
https://everythinghomedesigns.com/portfolio/modern-home-at-holliday-farms

Sponsored
Columbus, OH
Dave Fox Design Build Remodelers
Columbus Area's Luxury Design Build Firm | 17x Best of Houzz Winner!
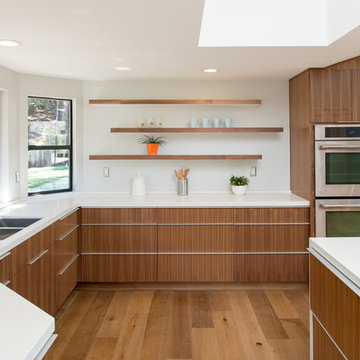
Custom walnut cabinetry and floating shelves.
Jenn Air JJW2830WS double convection oven
EPCO aluminum drawer pulls, Quartz countertops from ONE Quartz SIMPLY WHITE
NQ76. Minimal backsplash with simple a 1" quartz curb.
Flooring is European oak in a UV oil finish by Amazon wood flooring - Modani series
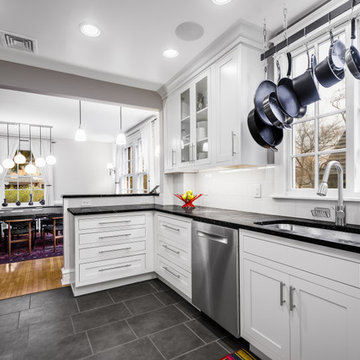
Mid-sized minimalist u-shaped porcelain tile and black floor enclosed kitchen photo in Other with an undermount sink, shaker cabinets, white cabinets, soapstone countertops, white backsplash, ceramic backsplash, stainless steel appliances, a peninsula and black countertops

Mid-sized minimalist u-shaped marble floor and white floor open concept kitchen photo in Miami with a double-bowl sink, flat-panel cabinets, gray cabinets, quartz countertops, white backsplash, porcelain backsplash, stainless steel appliances, an island and white countertops
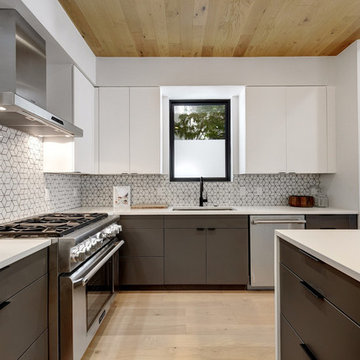
Completed in 2017, this single family home features matte black & brass finishes with hexagon motifs. We selected light oak floors to highlight the natural light throughout the modern home designed by architect Ryan Rodenberg. Joseph Builders were drawn to blue tones so we incorporated it through the navy wallpaper and tile accents to create continuity throughout the home, while also giving this pre-specified home a distinct identity.
---
Project designed by the Atomic Ranch featured modern designers at Breathe Design Studio. From their Austin design studio, they serve an eclectic and accomplished nationwide clientele including in Palm Springs, LA, and the San Francisco Bay Area.
For more about Breathe Design Studio, see here: https://www.breathedesignstudio.com/
To learn more about this project, see here: https://www.breathedesignstudio.com/cleanmodernsinglefamily

This dark, dreary kitchen was large, but not being used well. The family of 7 had outgrown the limited storage and experienced traffic bottlenecks when in the kitchen together. A bright, cheerful and more functional kitchen was desired, as well as a new pantry space.
We gutted the kitchen and closed off the landing through the door to the garage to create a new pantry. A frosted glass pocket door eliminates door swing issues. In the pantry, a small access door opens to the garage so groceries can be loaded easily. Grey wood-look tile was laid everywhere.
We replaced the small window and added a 6’x4’ window, instantly adding tons of natural light. A modern motorized sheer roller shade helps control early morning glare. Three free-floating shelves are to the right of the window for favorite décor and collectables.
White, ceiling-height cabinets surround the room. The full-overlay doors keep the look seamless. Double dishwashers, double ovens and a double refrigerator are essentials for this busy, large family. An induction cooktop was chosen for energy efficiency, child safety, and reliability in cooking. An appliance garage and a mixer lift house the much-used small appliances.
An ice maker and beverage center were added to the side wall cabinet bank. The microwave and TV are hidden but have easy access.
The inspiration for the room was an exclusive glass mosaic tile. The large island is a glossy classic blue. White quartz countertops feature small flecks of silver. Plus, the stainless metal accent was even added to the toe kick!
Upper cabinet, under-cabinet and pendant ambient lighting, all on dimmers, was added and every light (even ceiling lights) is LED for energy efficiency.
White-on-white modern counter stools are easy to clean. Plus, throughout the room, strategically placed USB outlets give tidy charging options.
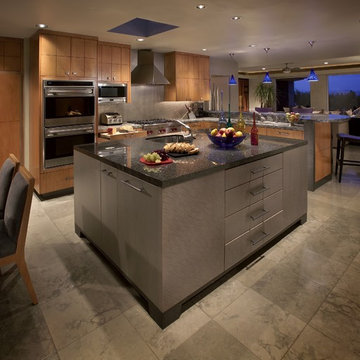
Minimalist l-shaped kitchen photo in Phoenix with stainless steel appliances, flat-panel cabinets, medium tone wood cabinets and metallic backsplash

Sponsored
Columbus, OH
Dave Fox Design Build Remodelers
Columbus Area's Luxury Design Build Firm | 17x Best of Houzz Winner!
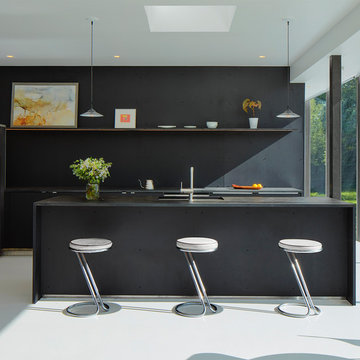
Corey Gaffer Photography
Minimalist white floor kitchen photo in Kansas City with flat-panel cabinets, black cabinets, black backsplash, black appliances, an island and black countertops
Minimalist white floor kitchen photo in Kansas City with flat-panel cabinets, black cabinets, black backsplash, black appliances, an island and black countertops
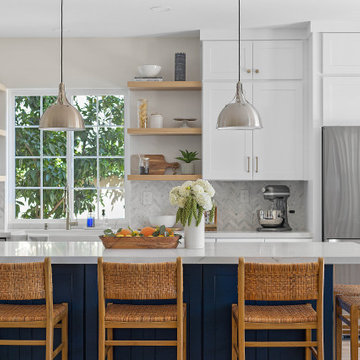
Eat-in kitchen - mid-sized modern l-shaped light wood floor and brown floor eat-in kitchen idea in Orange County with a farmhouse sink, recessed-panel cabinets, white cabinets, marble countertops, white backsplash, stainless steel appliances, an island and white countertops

SieMatic Pure design, Natural Walnut with Matt Graphite Grey lacquer cabinetry, Natural Walnut wood wall panels, SieMatic Basalt Grey island countertop, Carrara stone countertop, Tile backsplash, Gaggenau appliances, Julien stainless steel sink, Dornbracht Dark Platinum matt faucet, SieMatic storage cabinets.
Modern Kitchen Ideas
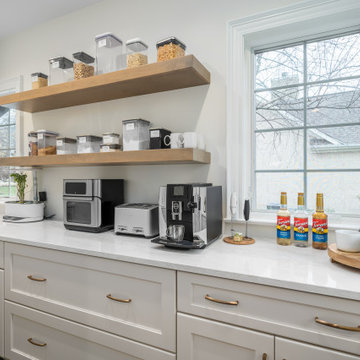
Sponsored
Columbus, OH
Dave Fox Design Build Remodelers
Columbus Area's Luxury Design Build Firm | 17x Best of Houzz Winner!
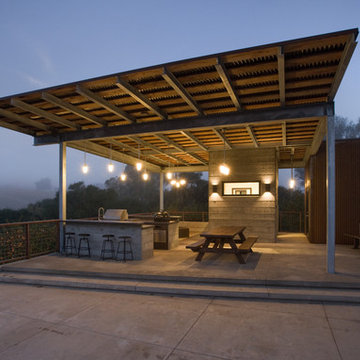
modern outdoor kitchen by merge studio © ramsay photography
Inspiration for a mid-sized modern galley concrete floor kitchen remodel in San Francisco with quartz countertops and stainless steel appliances
Inspiration for a mid-sized modern galley concrete floor kitchen remodel in San Francisco with quartz countertops and stainless steel appliances
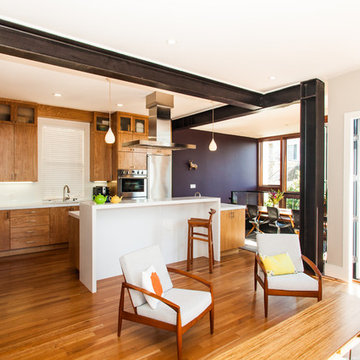
Inspiration for a modern kitchen remodel in San Francisco with stainless steel appliances
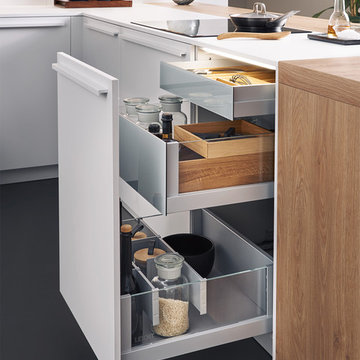
Kitchen - mid-sized modern l-shaped kitchen idea in New York with flat-panel cabinets, white cabinets, wood countertops and a peninsula
65






