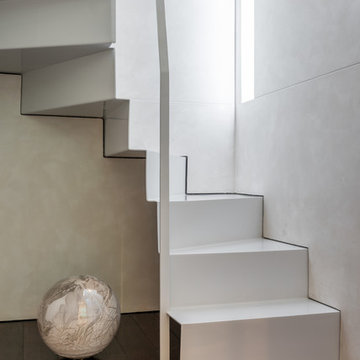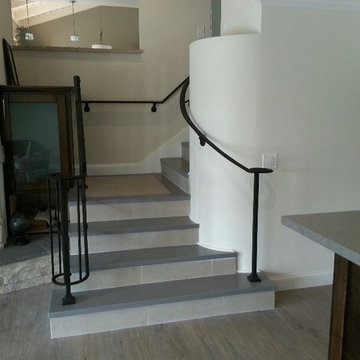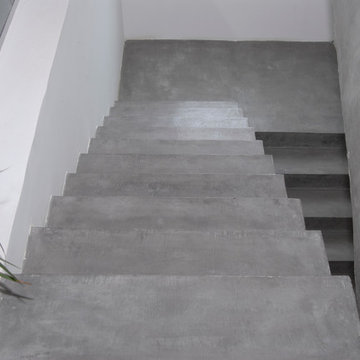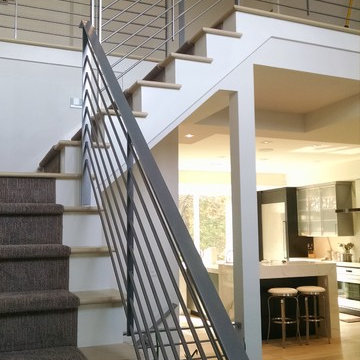Modern Staircase Ideas
Refine by:
Budget
Sort by:Popular Today
181 - 200 of 76,725 photos
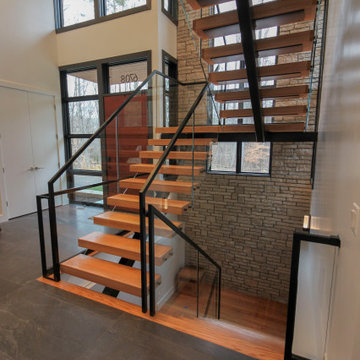
Black mono beams, 4" natural-stained oak treads, glass panels and metal railings work in harmony to create an open and airy staircase that allows plenty of natural light in this functional and expansive modern home. CSC 1976-2022 © Century Stair Company ® All rights reserved.
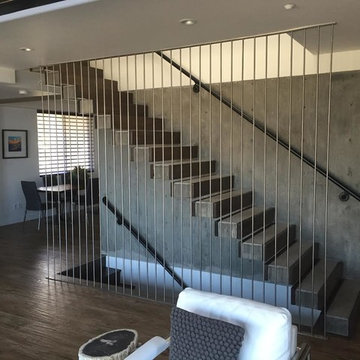
Staircase - large modern concrete straight staircase idea in Orange County with concrete risers
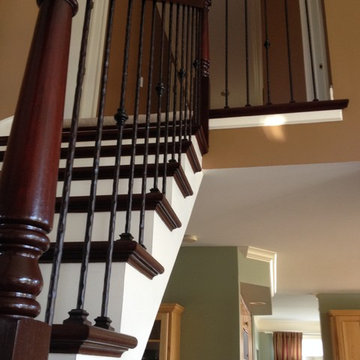
Victorian Series - two plain bar, one single knuckle pattern
Minimalist wooden u-shaped staircase photo in Chicago with wooden risers
Minimalist wooden u-shaped staircase photo in Chicago with wooden risers
Find the right local pro for your project
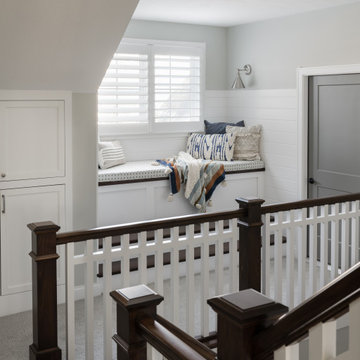
Our Carmel design-build studio planned a beautiful open-concept layout for this home with a lovely kitchen, adjoining dining area, and a spacious and comfortable living space. We chose a classic blue and white palette in the kitchen, used high-quality appliances, and added plenty of storage spaces to make it a functional, hardworking kitchen. In the adjoining dining area, we added a round table with elegant chairs. The spacious living room comes alive with comfortable furniture and furnishings with fun patterns and textures. A stunning fireplace clad in a natural stone finish creates visual interest. In the powder room, we chose a lovely gray printed wallpaper, which adds a hint of elegance in an otherwise neutral but charming space.
---
Project completed by Wendy Langston's Everything Home interior design firm, which serves Carmel, Zionsville, Fishers, Westfield, Noblesville, and Indianapolis.
For more about Everything Home, see here: https://everythinghomedesigns.com/
To learn more about this project, see here:
https://everythinghomedesigns.com/portfolio/modern-home-at-holliday-farms
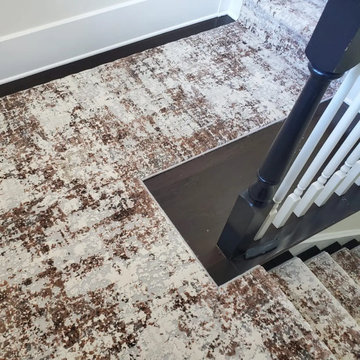
Installed a gorgeous Stair runner from the dynamic rugs couture collection!
Visit our website now!
https://orientaldesignerrugs.com
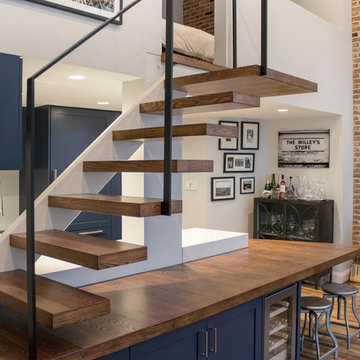
photo by Pedro Marti
The goal of this renovation was to create a stair with a minimal footprint in order to maximize the usable space in this small apartment. The existing living room was divided in two and contained a steep ladder to access the second floor sleeping loft. The client wanted to create a single living space with a true staircase and to open up and preferably expand the old galley kitchen without taking away too much space from the living area. Our solution was to create a new stair that integrated with the kitchen cabinetry and dining area In order to not use up valuable floor area. The fourth tread of the stair continues to create a counter above additional kitchen storage and then cantilevers and wraps around the kitchen’s stone counters to create a dining area. The stair was custom fabricated in two parts. First a steel structure was created, this was then clad by a wood worker who constructed the kitchen cabinetry and made sure the stair integrated seamlessly with the rest of the kitchen. The treads have a floating appearance when looking from the living room, that along with the open rail helps to visually connect the kitchen to the rest of the space. The angle of the dining area table is informed by the existing angled wall at the entry hall, the line of the table is picked up on the other side of the kitchen by new floor to ceiling cabinetry that folds around the rear wall of the kitchen into the hallway creating additional storage within the hall.
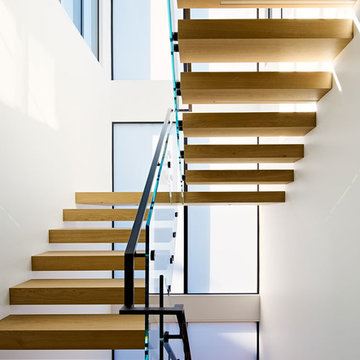
Joe Fletcher
Small minimalist wooden floating open and glass railing staircase photo in San Francisco
Small minimalist wooden floating open and glass railing staircase photo in San Francisco

Sponsored
Columbus, OH
Hope Restoration & General Contracting
Columbus Design-Build, Kitchen & Bath Remodeling, Historic Renovations
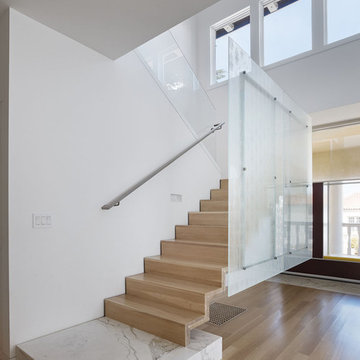
Mark Horton Architecture l CITTA Stuctural Engineer l Bruce Damonte Photography
Example of a minimalist wooden staircase design in San Francisco with wooden risers
Example of a minimalist wooden staircase design in San Francisco with wooden risers
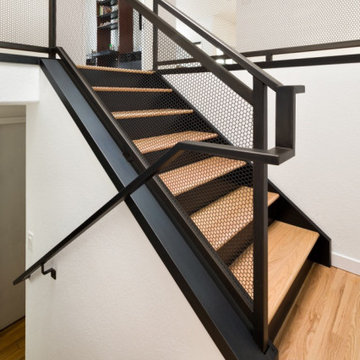
In this unique modern masculine home remodel, custom metal design elements can be found throughout the new spaces (shower, mudroom bench and shelving, and staircase railings and guardrails), and give this home the contemporary feel that the homeowners desired.
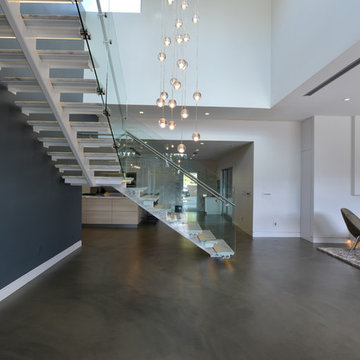
Modern design by Alberto Juarez and Darin Radac of Novum Architecture in Los Angeles.
Staircase - mid-sized modern l-shaped open staircase idea in Los Angeles
Staircase - mid-sized modern l-shaped open staircase idea in Los Angeles
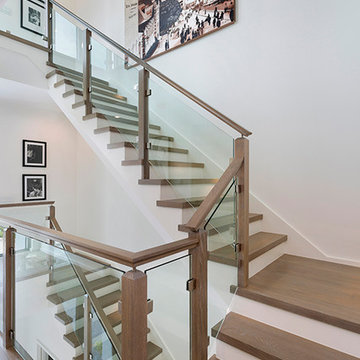
Staircase
Mid-sized minimalist wooden u-shaped wood railing staircase photo in Other with glass risers
Mid-sized minimalist wooden u-shaped wood railing staircase photo in Other with glass risers
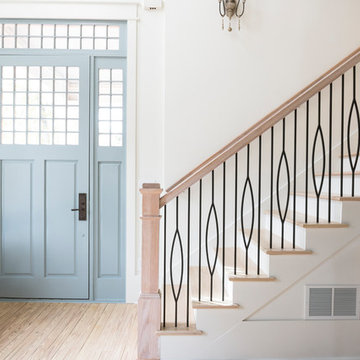
This simple contemporary style home from Addison's Wonderland features Aalto Collection balusters in the Satin Black finish from House of Forgings.
Photographs from Addison's Wonderland: http://addisonswonderland.com/staircase-balusters-heaven/

Sponsored
Columbus, OH
Hope Restoration & General Contracting
Columbus Design-Build, Kitchen & Bath Remodeling, Historic Renovations
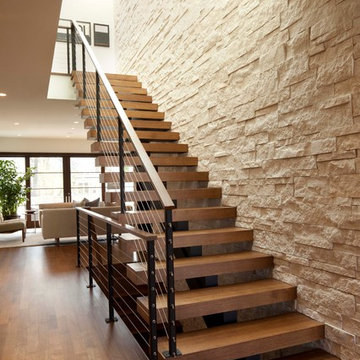
Photo Credit: Steve Henke
Example of a minimalist wooden straight open and cable railing staircase design in Minneapolis
Example of a minimalist wooden straight open and cable railing staircase design in Minneapolis
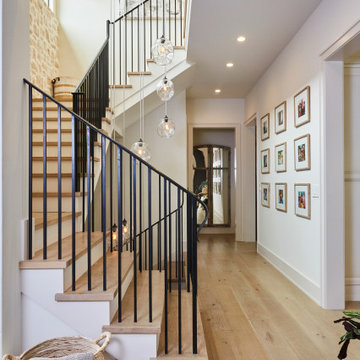
Entry staircase with multi drop pendants.
Example of a mid-sized minimalist wooden l-shaped metal railing staircase design in San Francisco with painted risers
Example of a mid-sized minimalist wooden l-shaped metal railing staircase design in San Francisco with painted risers
Modern Staircase Ideas
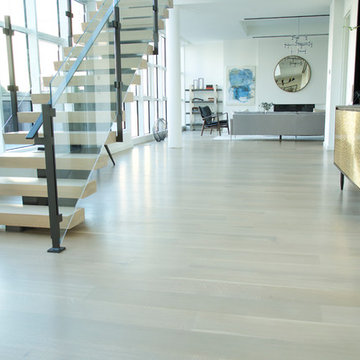
Sponsored
Columbus, OH

Authorized Dealer
Traditional Hardwood Floors LLC
Your Industry Leading Flooring Refinishers & Installers in Columbus
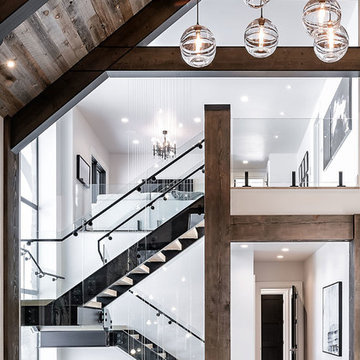
Cassiopeia Way Residence
Architect: Locati Architects
General Contractor: SBC
Interior Designer: Jane Legasa
Photography: Zakara Photography
Inspiration for a modern staircase remodel in Other
Inspiration for a modern staircase remodel in Other
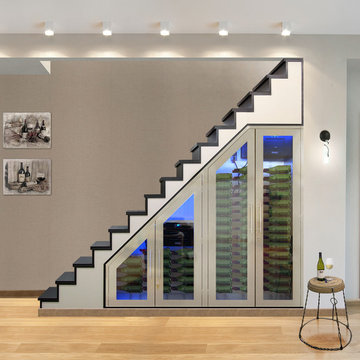
This beautiful, hand-made custom wine cabinet takes advantage of the unused space under the stairs. Insulated glass doors with brushed stainless trim and pole handles offer modern appeal to the room. Metal racking holds bottles securely in place while two Wine Mate Cooling Systems ensure the entire collection is stored at the right temperature and humidity.
By Vinotemp International
10






