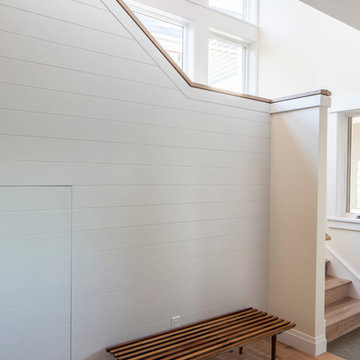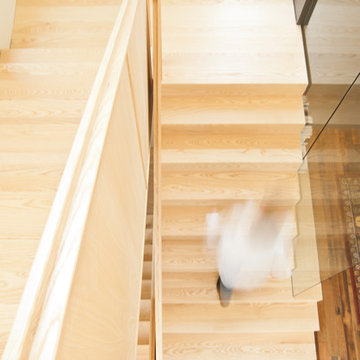Modern Staircase with Wooden Risers Ideas
Refine by:
Budget
Sort by:Popular Today
101 - 120 of 6,251 photos
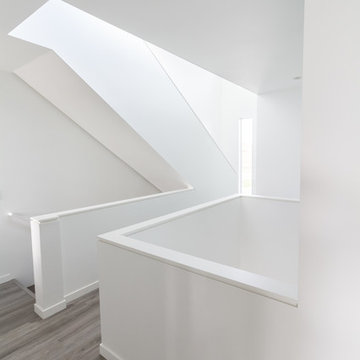
Photography by John Gibbons
This 28 unit project consists of four seven unit multi-family homes just two blocks away from Sloan’s Lake. The design takes advantage of city and mountain views while gathering around a private urban park and garden. The genesis of the project creates a community within the neighborhood. This project is designed for LEED Gold certification, is solar ready, and utilizes a district geothermal (ground source) heat-pump system for mechanical heating and cooling .
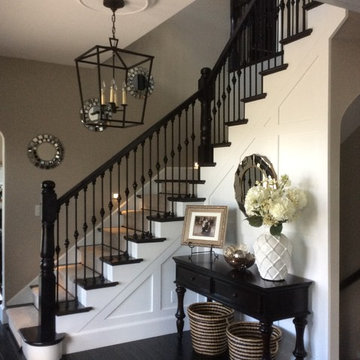
L shaped stairwell with sacked stained wood. Carpet runner. Accompanied with a dark stained, wood banner. Project by Spahn & Rose Cresco
Minimalist carpeted l-shaped wood railing staircase photo in Cedar Rapids with wooden risers
Minimalist carpeted l-shaped wood railing staircase photo in Cedar Rapids with wooden risers
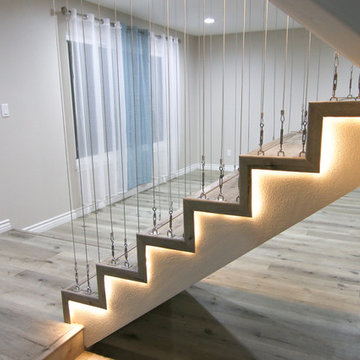
Example of a mid-sized minimalist wooden u-shaped cable railing staircase design in Santa Barbara with wooden risers
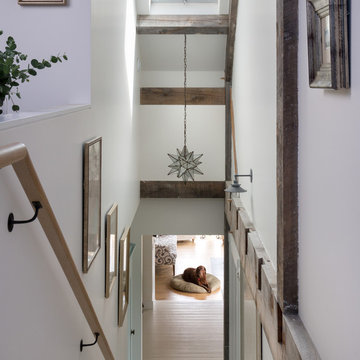
Jonathan Reece Photography
Staircase - mid-sized modern wooden straight staircase idea in Portland Maine with wooden risers
Staircase - mid-sized modern wooden straight staircase idea in Portland Maine with wooden risers
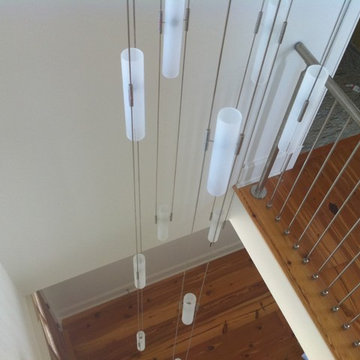
modern style stairwell fixture
Staircase - mid-sized modern wooden staircase idea in Miami with wooden risers
Staircase - mid-sized modern wooden staircase idea in Miami with wooden risers
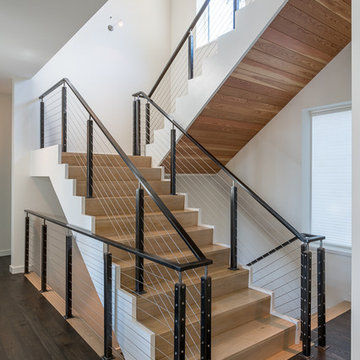
Kevin Meechan - Meechan Photography
Example of a mid-sized minimalist wooden u-shaped mixed material railing staircase design in Other with wooden risers
Example of a mid-sized minimalist wooden u-shaped mixed material railing staircase design in Other with wooden risers
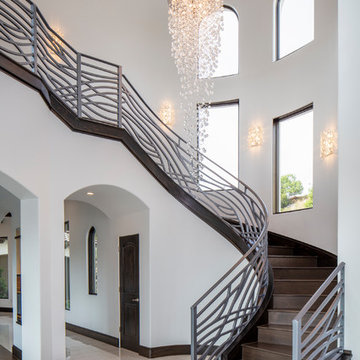
Tre Dunham - Fine Focus Photography
Inspiration for a large modern wooden curved metal railing staircase remodel in Austin with wooden risers
Inspiration for a large modern wooden curved metal railing staircase remodel in Austin with wooden risers
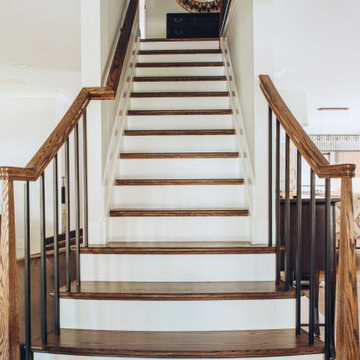
Upon entry to this design-build, family and friends are greeted with a welcoming staircase that separates the main living areas.
Staircase - mid-sized modern wooden straight mixed material railing staircase idea in New York with wooden risers
Staircase - mid-sized modern wooden straight mixed material railing staircase idea in New York with wooden risers
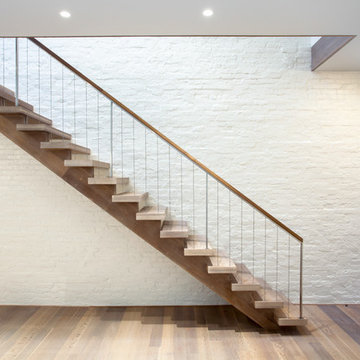
Peter Dressel, Photography
Behin + Ha, Designers
Inspiration for a mid-sized modern wooden straight mixed material railing staircase remodel in New York with wooden risers
Inspiration for a mid-sized modern wooden straight mixed material railing staircase remodel in New York with wooden risers
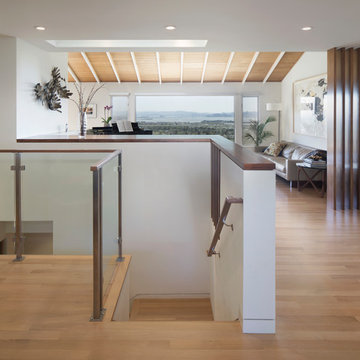
The existing stairs were remodeled with new wood treads and glass guardrails with stainless steel brackets. New walnut wood caps and vertical slat screens add to the space, nicely framing spectacular San Francisco bay views.
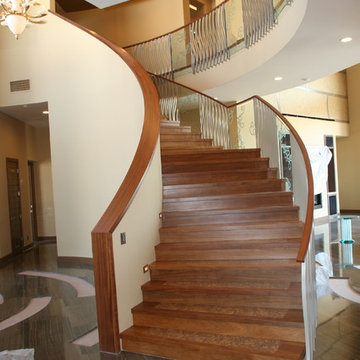
Jatoba (Brazilian Cherry) flooring, treads and risers with cork inlay. Curve bent Sapele Mahogany handrails and top cap. Custom balustrade with etched glass. Photo by Mark Snodgrass
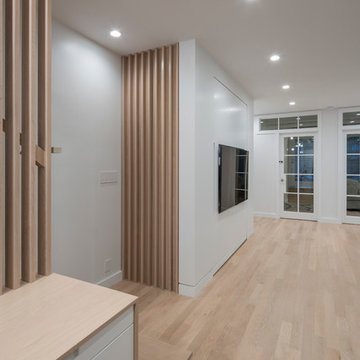
Mid-sized minimalist wooden u-shaped wood railing staircase photo in New York with wooden risers
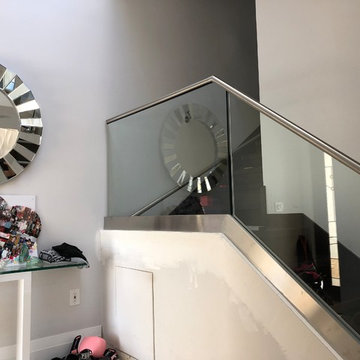
Inspiration for a mid-sized modern wooden l-shaped metal railing staircase remodel in Miami with wooden risers
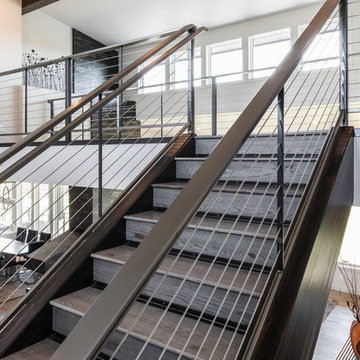
The staircase leads to a bridge overlooking the entry and living room and leads to another office and flexible room and full bathroom. The flexible room is being used as a home theater space.
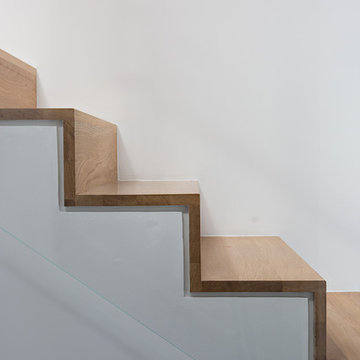
modern staircase with stainless and glass railing
Photo credit: Mariko Reed
Staircase - large modern wooden l-shaped glass railing staircase idea in San Francisco with wooden risers
Staircase - large modern wooden l-shaped glass railing staircase idea in San Francisco with wooden risers
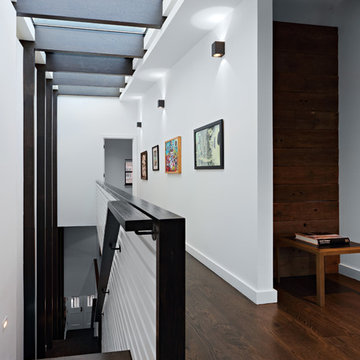
Full gut renovation and facade restoration of an historic 1850s wood-frame townhouse. The current owners found the building as a decaying, vacant SRO (single room occupancy) dwelling with approximately 9 rooming units. The building has been converted to a two-family house with an owner’s triplex over a garden-level rental.
Due to the fact that the very little of the existing structure was serviceable and the change of occupancy necessitated major layout changes, nC2 was able to propose an especially creative and unconventional design for the triplex. This design centers around a continuous 2-run stair which connects the main living space on the parlor level to a family room on the second floor and, finally, to a studio space on the third, thus linking all of the public and semi-public spaces with a single architectural element. This scheme is further enhanced through the use of a wood-slat screen wall which functions as a guardrail for the stair as well as a light-filtering element tying all of the floors together, as well its culmination in a 5’ x 25’ skylight.
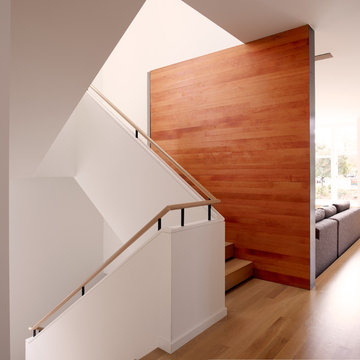
Wall paneling was reclaimed from the old house that was removed. Floors and stairs are white oak.
Example of a mid-sized minimalist wooden metal railing staircase design in Seattle with wooden risers
Example of a mid-sized minimalist wooden metal railing staircase design in Seattle with wooden risers
Modern Staircase with Wooden Risers Ideas
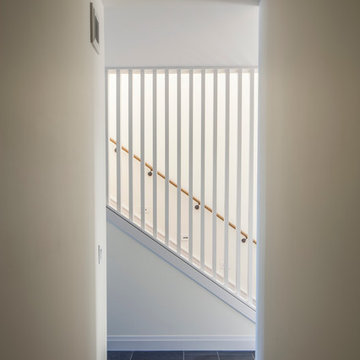
Inspiration for a mid-sized modern wooden straight staircase remodel in Other with wooden risers
6






