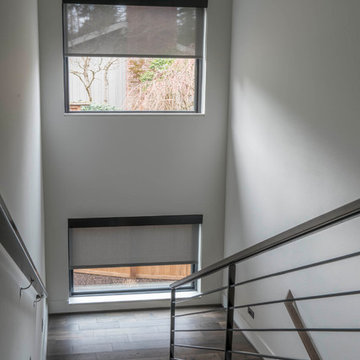Modern U-Shaped Staircase Ideas
Refine by:
Budget
Sort by:Popular Today
161 - 180 of 4,213 photos
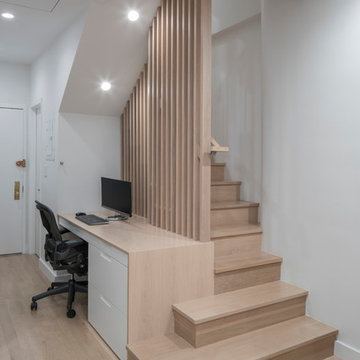
Staircase - mid-sized modern wooden u-shaped wood railing staircase idea in New York with wooden risers
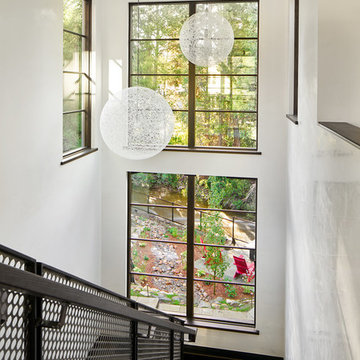
David Patterson Photography
Example of a mid-sized minimalist wooden u-shaped open and metal railing staircase design in Denver
Example of a mid-sized minimalist wooden u-shaped open and metal railing staircase design in Denver
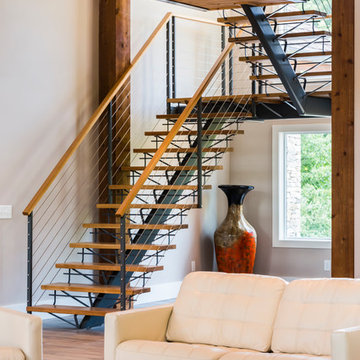
Inspiration for a mid-sized modern wooden u-shaped open and cable railing staircase remodel in Raleigh
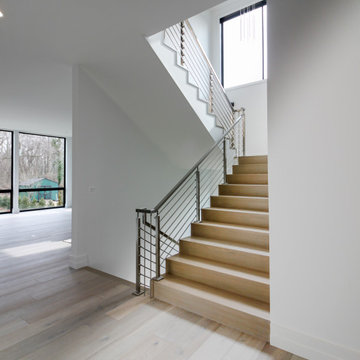
Custom stainless steel horizontal hand rails, newels and balustrade systems are combined with nose-less white oak treads/risers creating a minimalist, and very modern eye-catching stairway. CSC 1976-2020 © Century Stair Company ® All rights reserved.
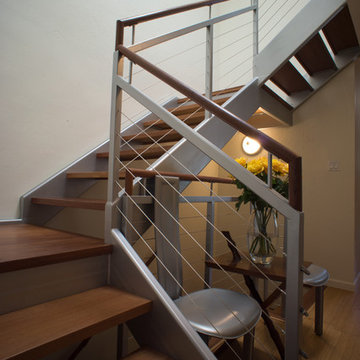
Example of a mid-sized minimalist wooden u-shaped open staircase design in Denver
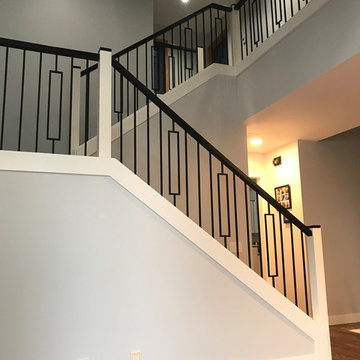
Main stairs
Staircase - mid-sized modern wooden u-shaped wood railing staircase idea in Portland with painted risers
Staircase - mid-sized modern wooden u-shaped wood railing staircase idea in Portland with painted risers
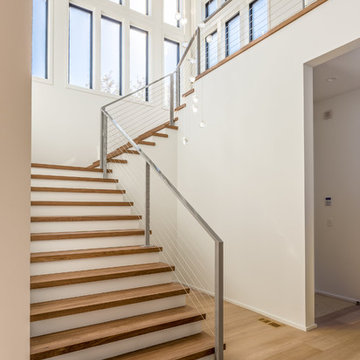
Ellis Creek Photography
Example of a large minimalist wooden u-shaped staircase design in Charleston with painted risers
Example of a large minimalist wooden u-shaped staircase design in Charleston with painted risers
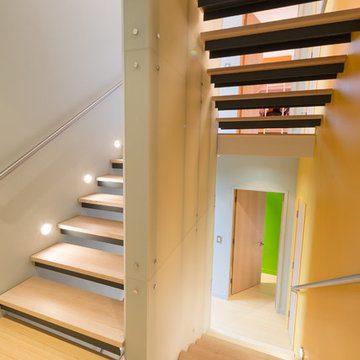
Valdez Architects p.c.
Braden Gunem
Example of a large minimalist wooden u-shaped open staircase design in Phoenix
Example of a large minimalist wooden u-shaped open staircase design in Phoenix
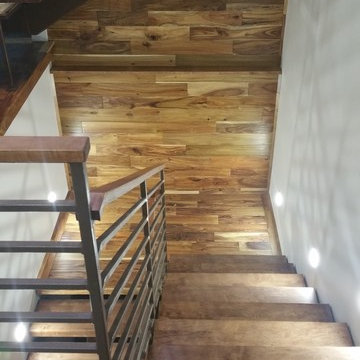
Staircase - mid-sized modern wooden u-shaped open and metal railing staircase idea in Other
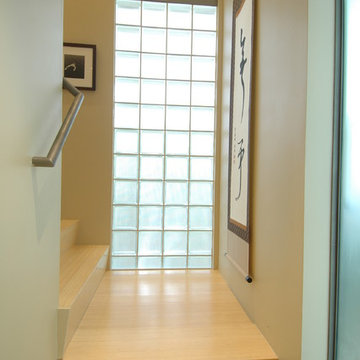
Edwardian Remodel with Modern Twist in San Francisco, California's Bernal Heights Neighborhood
For this remodel in San Francisco’s Bernal Heights, we were the third architecture firm the owners hired. After using other architects for their master bathroom and kitchen remodels, they approached us to complete work on updating their Edwardian home. Our work included tying together the exterior and entry and completely remodeling the lower floor for use as a home office and guest quarters. The project included adding a new stair connecting the lower floor to the main house while maintaining its legal status as the second unit in case they should ever want to rent it in the future. Providing display areas for and lighting their art collection were special concerns. Interior finishes included polished, cast-concrete wall panels and counters and colored frosted glass. Brushed aluminum elements were used on the interior and exterior to create a unified design. Work at the exterior included custom house numbers, gardens, concrete walls, fencing, meter boxes, doors, lighting and trash enclosures. Photos by Mark Brand.
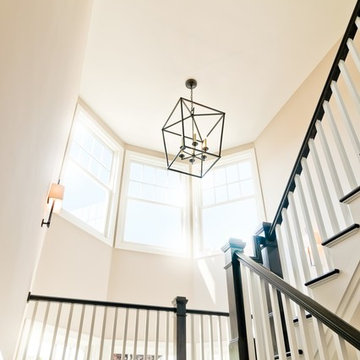
Example of a huge minimalist wooden u-shaped wood railing staircase design in Detroit with wooden risers
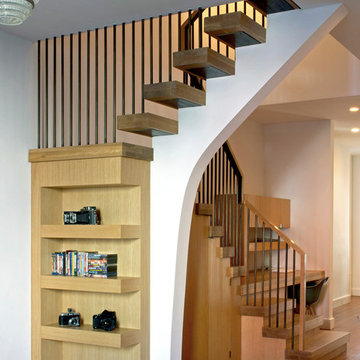
-Shelving integrated into staircase
Staircase - mid-sized modern wooden u-shaped mixed material railing staircase idea in New York with wooden risers
Staircase - mid-sized modern wooden u-shaped mixed material railing staircase idea in New York with wooden risers
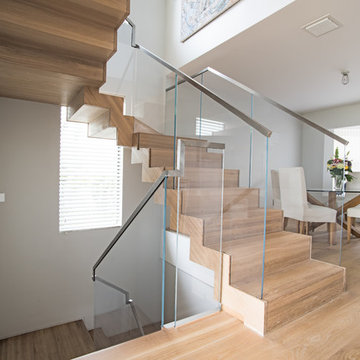
View of floating staircase from the second floor.
Mid-sized minimalist wooden u-shaped glass railing staircase photo in Tampa with wooden risers
Mid-sized minimalist wooden u-shaped glass railing staircase photo in Tampa with wooden risers
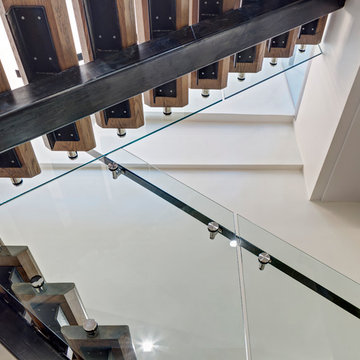
© Francis Dzikowski
Mid-sized minimalist wooden u-shaped open staircase photo in New York
Mid-sized minimalist wooden u-shaped open staircase photo in New York
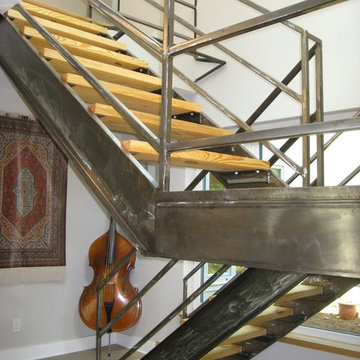
The custom site built steel stairs have thick local wood treads. The stairs anchor the entry foyer and connect up to the kids' bedrooms and music loft above. Photo by Arielle Condoret Schechter, Architect, PLLC
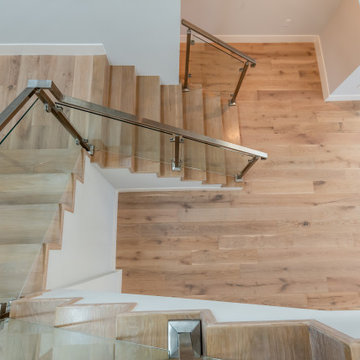
Custom solid wood stairs - single tread stairs, open concept living room, high ceilings, hallways, gray walls and high end finishes in Los Altos.
Example of a large minimalist wooden u-shaped glass railing staircase design in San Francisco with wooden risers
Example of a large minimalist wooden u-shaped glass railing staircase design in San Francisco with wooden risers
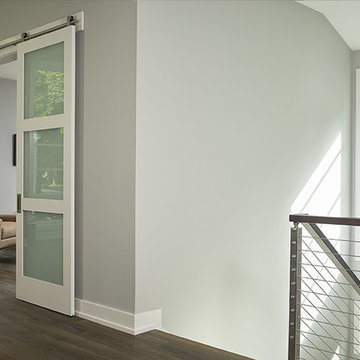
Tucked away in a densely wooded lot, this modern style home features crisp horizontal lines and outdoor patios that playfully offset a natural surrounding. A narrow front elevation with covered entry to the left and tall galvanized tower to the right help orient as many windows as possible to take advantage of natural daylight. Horizontal lap siding with a deep charcoal color wrap the perimeter of this home and are broken up by a horizontal windows and moments of natural wood siding.
Inside, the entry foyer immediately spills over to the right giving way to the living rooms twelve-foot tall ceilings, corner windows, and modern fireplace. In direct eyesight of the foyer, is the homes secondary entrance, which is across the dining room from a stairwell lined with a modern cabled railing system. A collection of rich chocolate colored cabinetry with crisp white counters organizes the kitchen around an island with seating for four. Access to the main level master suite can be granted off of the rear garage entryway/mudroom. A small room with custom cabinetry serves as a hub, connecting the master bedroom to a second walk-in closet and dual vanity bathroom.
Outdoor entertainment is provided by a series of landscaped terraces that serve as this homes alternate front facade. At the end of the terraces is a large fire pit that also terminates the axis created by the dining room doors.
Downstairs, an open concept family room is connected to a refreshment area and den. To the rear are two more bedrooms that share a large bathroom.
Photographer: Ashley Avila Photography
Builder: Bouwkamp Builders, Inc.
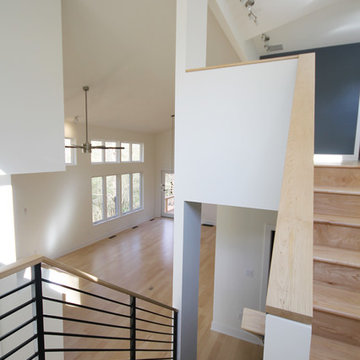
Bork Design, Inc.
Inspiration for a small modern wooden u-shaped staircase remodel in Atlanta with wooden risers
Inspiration for a small modern wooden u-shaped staircase remodel in Atlanta with wooden risers
Modern U-Shaped Staircase Ideas
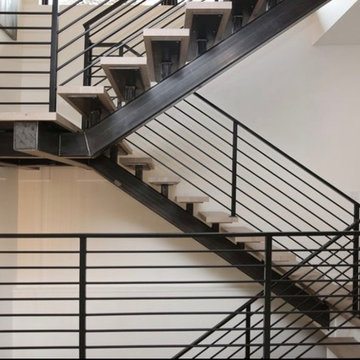
From modern to Mediterranean, these staircases offer a grandiose focal point to these stunning Denver homes. Make a statement no matter your preferred style, from trendy black steel to spiral wooden stairs.
Designed by Denver, Colorado’s MARGARITA BRAVO who also serves Cherry Hills Village, Englewood, Greenwood Village, and Bow Mar.
For more about MARGARITA BRAVO, click here: https://www.margaritabravo.com/
9






