Modern Wood Exterior Home Ideas
Refine by:
Budget
Sort by:Popular Today
61 - 80 of 9,008 photos
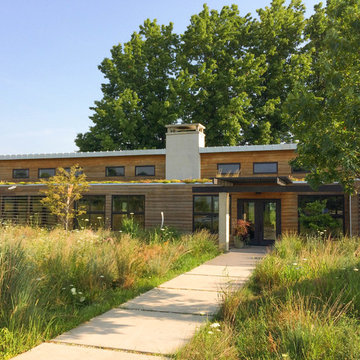
This beautiful sunroom is designed to allow in the sun in the winter and keep it out in the summer, keeping it warm and cool . Designed and Constructed by John Mast Construction, Photo by Wesley Mast
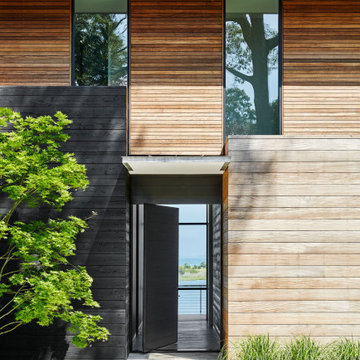
This epicurean exercise is a single-family residence beautifully designed by KOS+A and meticulously built by Hagerman Builders of Sag Harbor. Black Gendai was used in combination with weathering tropical hardwood and intermittent glazing for high contrast. Photos by Read McKendree.
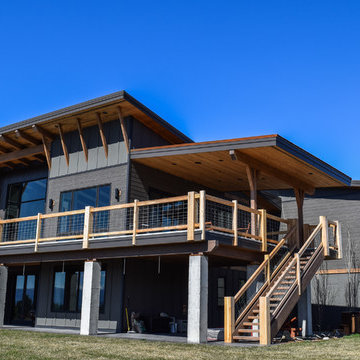
TruGuard Boulder TruWood SureLock siding.
Inspiration for a large modern gray two-story wood exterior home remodel in Other
Inspiration for a large modern gray two-story wood exterior home remodel in Other
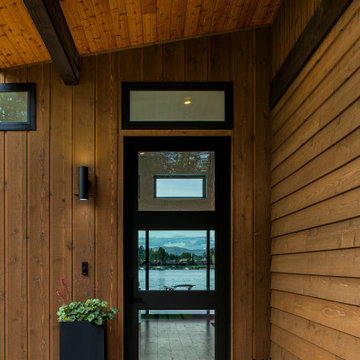
Modern Simpson 8'0" entry door with black Andersen 100 Series transom allow natural light to highlight the front area of the Lakeshore house in Sagle. The front door is paint grade and finished with Sherwin Wiliams "Sealskin," hardware is Emtek Modern Rectangular in "Flat Black," with a Helios lever. A Possini Euro Ellis sconce sits to the left of the door. Siding is a mixture of cedar (horizontal) and channel siding (vertical) both finished with "Aquafor Brown," while beams and accents are finished in semi transparent "Old Dragon's Breath." Cedar soffit is finished in clear.
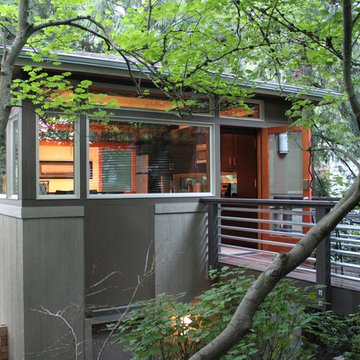
Two entrances: one from grade and parking to the bedroom, another by bridge from the street to the living area.
Scott Becker | Architect
Inspiration for a small modern gray two-story wood exterior home remodel in Seattle
Inspiration for a small modern gray two-story wood exterior home remodel in Seattle
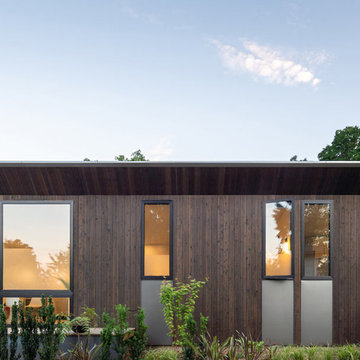
Project Overview:
This modern ADU build was designed by Wittman Estes Architecture + Landscape and pre-fab tech builder NODE. Our Gendai siding with an Amber oil finish clads the exterior. Featured in Dwell, Designmilk and other online architectural publications, this tiny project packs a punch with affordable design and a focus on sustainability.
This modern ADU build was designed by Wittman Estes Architecture + Landscape and pre-fab tech builder NODE. Our shou sugi ban Gendai siding with a clear alkyd finish clads the exterior. Featured in Dwell, Designmilk and other online architectural publications, this tiny project packs a punch with affordable design and a focus on sustainability.
“A Seattle homeowner hired Wittman Estes to design an affordable, eco-friendly unit to live in her backyard as a way to generate rental income. The modern structure is outfitted with a solar roof that provides all of the energy needed to power the unit and the main house. To make it happen, the firm partnered with NODE, known for their design-focused, carbon negative, non-toxic homes, resulting in Seattle’s first DADU (Detached Accessory Dwelling Unit) with the International Living Future Institute’s (IFLI) zero energy certification.”
Product: Gendai 1×6 select grade shiplap
Prefinish: Amber
Application: Residential – Exterior
SF: 350SF
Designer: Wittman Estes, NODE
Builder: NODE, Don Bunnell
Date: November 2018
Location: Seattle, WA
Photos courtesy of: Andrew Pogue
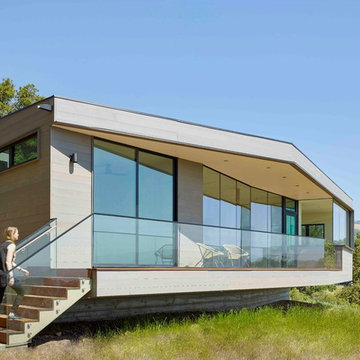
Bruce Damonte
Example of a mid-sized minimalist gray one-story wood flat roof design in San Francisco
Example of a mid-sized minimalist gray one-story wood flat roof design in San Francisco
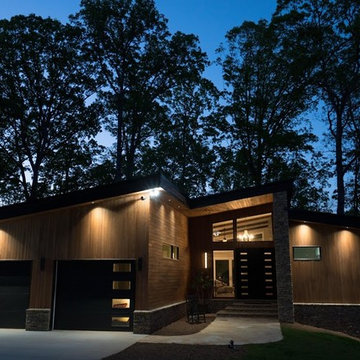
This modern rustic home was designed by the builder and owner of the home, Kirk McConnell of Coal Mountain Builders. This home is located on Lake Sidney Lanier in Georgia.
Photograph by Jessica Steddom @ Jessicasteddom.com
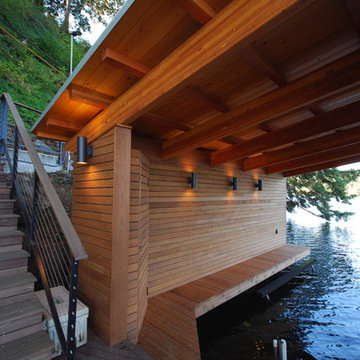
Michelle Wood
Small modern one-story wood exterior home idea in Portland with a shed roof
Small modern one-story wood exterior home idea in Portland with a shed roof
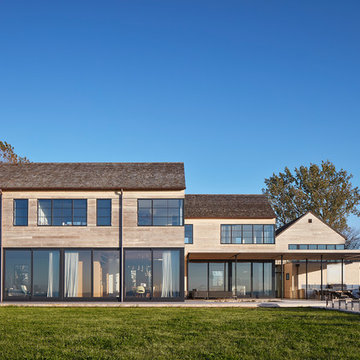
Steve Hall - Hall + Merrick Photographers
Example of a minimalist gray two-story wood house exterior design in Chicago with a shed roof
Example of a minimalist gray two-story wood house exterior design in Chicago with a shed roof
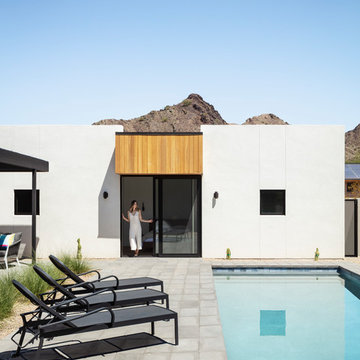
Photo by Roehner + Ryan
Inspiration for a modern one-story wood exterior home remodel in Phoenix with a metal roof
Inspiration for a modern one-story wood exterior home remodel in Phoenix with a metal roof
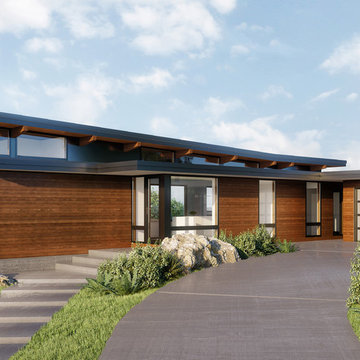
Our vision for living on a steeply-sloped site is a stack of two living spaces. You enter the upper living space from the uphill side, then walk toward the view as the hill falls away, leaving you high in the air. The lower living space is tucked into the hill: you descend to it by an open stair, then walk toward the view, and step out directly onto the hillside.
The upper living space is an expansive great room, and off to one side is a full master-bedroom suite - allowing the possibility for single-level living. This level also features a large screened porch, directly off the kitchen – all sharing in the same unobstructed view. The lower living space includes a more intimate family room, flanked by a bedroom and junior master suite. Suitable as a vacation home or primary residence, this design can be customized to allow for downhill entry if required.
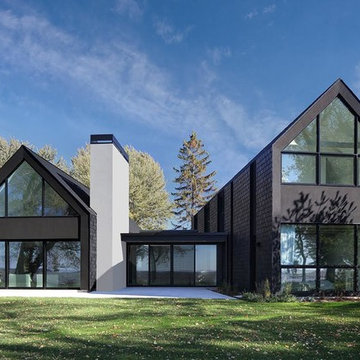
Inspiration for a mid-sized modern black two-story wood house exterior remodel in Other
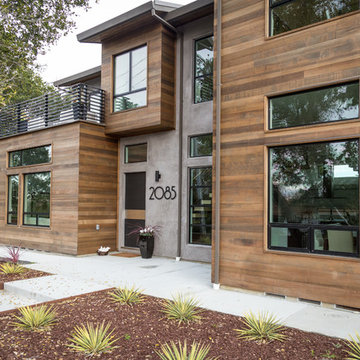
The custom front door is from the Oikos Synua collection with a black wood finish.
Photo: Jenn Virskus / http://jenn.virskus.com/
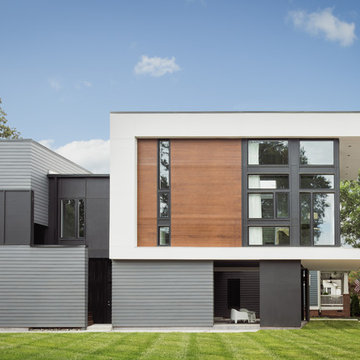
A protruding wall hides an open staircase leading to the second floor studio apartment in the rear. The "C" shaped volume houses the living room area and open kitchen.
Photo by Joe Purvis
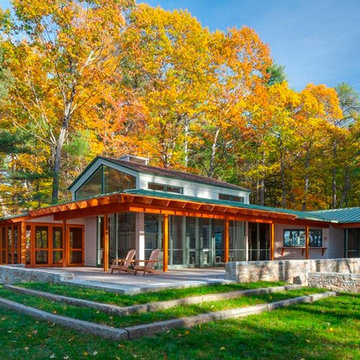
Photography by: Brian Vanden Brink
Large minimalist gray one-story wood exterior home photo in Portland Maine
Large minimalist gray one-story wood exterior home photo in Portland Maine
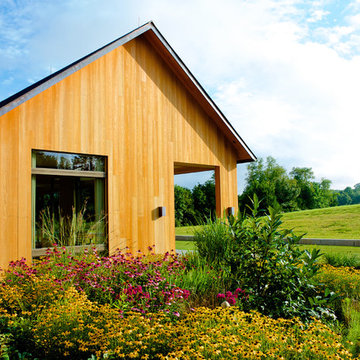
Virginia AIA Honor Award for Excellence in Residential Design | Vernacular geometries and contemporary openness. This house is designed around the simple concept of placing main living spaces and private bedrooms in separate volumes, and linking the two wings with a well-organized kitchen. In doing so, the southern living space becomes a pavilion that enjoys expansive glass openings and a generous porch. Maintaining a geometric self-confidence, this front pavilion possesses the simplicity of a barn, while its large, shadowy openings suggest shelter from the elements and refuge within.
The house is tucked at the end of a long field, protected by a slight rise in the land to the west. The field is maintained by the adjacent farm, while native wildflower perennials and small areas of turf surround the domestic spaces.
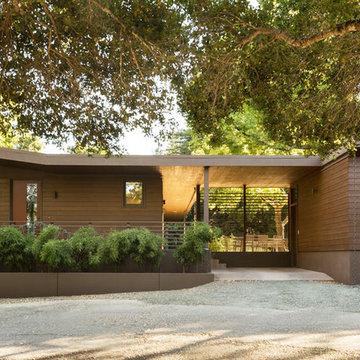
Exterior façade of Wine Country modern home in St. Helena, California, with butterfly roof that integrates detached garage and open carport into the building design. The exterior western red cedar siding is stained a warm earthy tone to fit into the surrounding natural landscape.
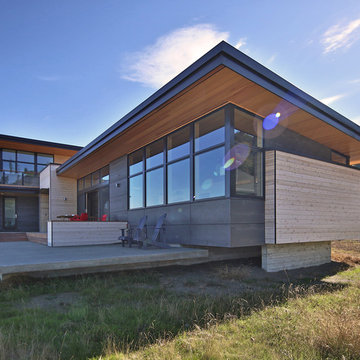
Photo: Studio Zerbey Architecture
Example of a mid-sized minimalist black one-story wood house exterior design in Seattle with a shed roof and a metal roof
Example of a mid-sized minimalist black one-story wood house exterior design in Seattle with a shed roof and a metal roof
Modern Wood Exterior Home Ideas
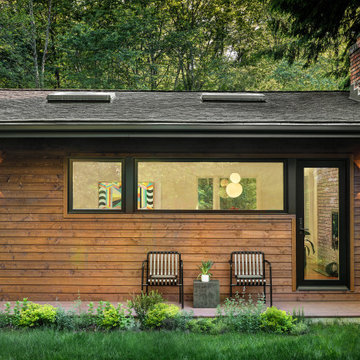
Time had stood still at this 1970s ranch in Armonk when the owners invited us to collaborate with them to transform it into a modern, light-filled home for their young family. The budget was lean, so economy was a primary consideration for every design decision. The challenge was to identify the modest home’s virtues – vaulted ceilings and a lovely backyard – and accentuate them by strategically optimizing available funds.
We were tasked with rectifying a dysfunctional interior stair, connecting to the outdoors with new large windows, and updating the exterior. We focused our attention on a finite set of architectural moves which would have the biggest impact and improve our clients’ daily experience of the home. Detailing was kept simple, using common grade materials and standard components. All exterior walls were revamped with new windows and siding. Although these materials were not particularly costly, thoughtful layout of boards, battens, and openings produced a cohesive, rigorous composition at each facade.
Since the budget would not cover the homeowners’ complete wish list, some items were bracketed for subsequent phases. The challenge was to establish a framework that would allow future work – including a new roof and kitchen renovation – to proceed smoothly.
The homeowners, both scientists, were enthusiastic collaborators, contributing their outstanding design sensibilities to selection of fixtures and finishes. Construction ended just in time for the arrival of their baby – and with that, the transformation of their family home was complete.
4





