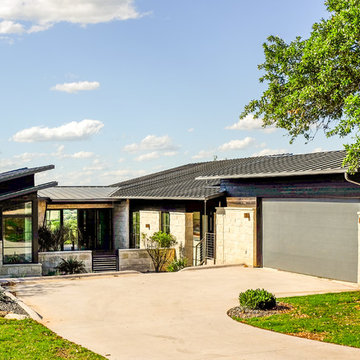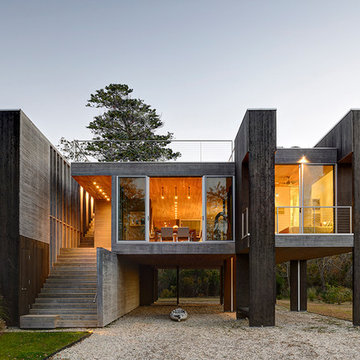Modern Wood Exterior Home Ideas
Refine by:
Budget
Sort by:Popular Today
41 - 60 of 9,008 photos
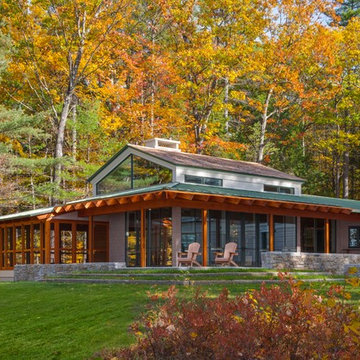
Photography by: Brian Vanden Brink
Large minimalist gray one-story wood exterior home photo in Portland Maine
Large minimalist gray one-story wood exterior home photo in Portland Maine
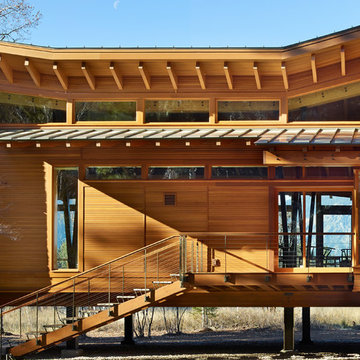
photo by Benjamin Benschneider
Example of a minimalist two-story wood exterior home design in Seattle
Example of a minimalist two-story wood exterior home design in Seattle
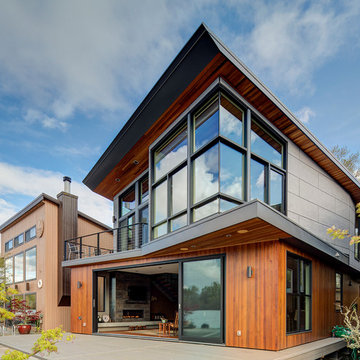
Jeff Amram Photography
Mid-sized minimalist two-story wood exterior home photo in Portland with a shed roof
Mid-sized minimalist two-story wood exterior home photo in Portland with a shed roof
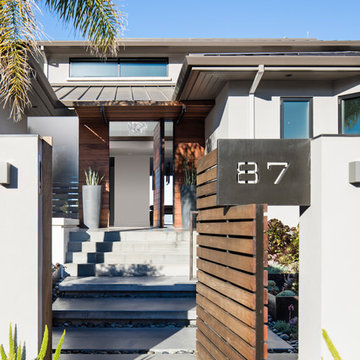
MEM Architecture, Ethan Kaplan Photographer
Inspiration for a mid-sized modern brown two-story wood house exterior remodel in San Francisco with a hip roof and a metal roof
Inspiration for a mid-sized modern brown two-story wood house exterior remodel in San Francisco with a hip roof and a metal roof
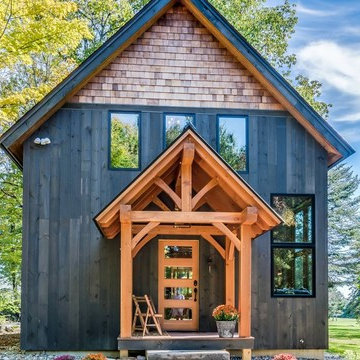
Inspiration for a mid-sized modern gray two-story wood exterior home remodel in Boston with a shingle roof
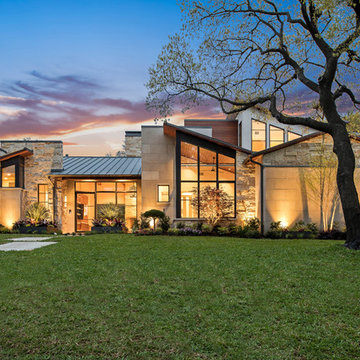
Large modern multicolored two-story wood house exterior idea in Dallas with a metal roof and a shed roof
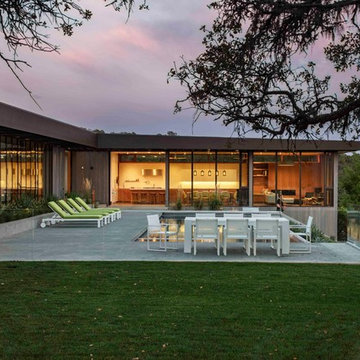
Richard Barnes Photography
Large minimalist gray one-story wood house exterior photo in San Francisco
Large minimalist gray one-story wood house exterior photo in San Francisco
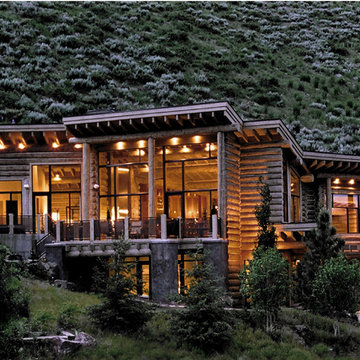
Photo: Fred Lindholm
Example of a mid-sized minimalist brown two-story wood exterior home design in Other
Example of a mid-sized minimalist brown two-story wood exterior home design in Other
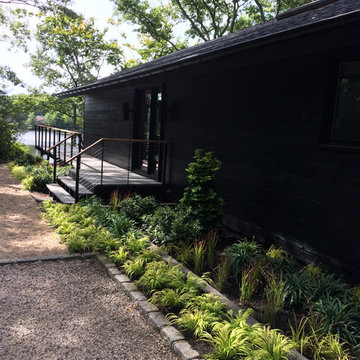
HAI from the CHARRED collection by reSAWN TIMBER co. features cypress burnt in the Japanese style of shou sugi ban. HAI can be used for interior or exterior wall cladding and is available in select grade or #2 common grade cypress. The higher the grade, the better it is felt the wood will perform, especially in exterior applications.
READ MORE: http://resawntimberco.com/product/hai-shou-sugi-ban/
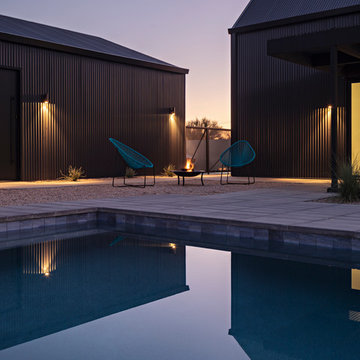
Photo by Roehner + Ryan
Modern one-story wood exterior home idea in Phoenix with a metal roof
Modern one-story wood exterior home idea in Phoenix with a metal roof

Deck view of major renovation project at Lake Lemon in Unionville, IN - HAUS | Architecture For Modern Lifestyles - Christopher Short - Derek Mills - WERK | Building Modern

The artfully designed Boise Passive House is tucked in a mature neighborhood, surrounded by 1930’s bungalows. The architect made sure to insert the modern 2,000 sqft. home with intention and a nod to the charm of the adjacent homes. Its classic profile gleams from days of old while bringing simplicity and design clarity to the façade.
The 3 bed/2.5 bath home is situated on 3 levels, taking full advantage of the otherwise limited lot. Guests are welcomed into the home through a full-lite entry door, providing natural daylighting to the entry and front of the home. The modest living space persists in expanding its borders through large windows and sliding doors throughout the family home. Intelligent planning, thermally-broken aluminum windows, well-sized overhangs, and Selt external window shades work in tandem to keep the home’s interior temps and systems manageable and within the scope of the stringent PHIUS standards.
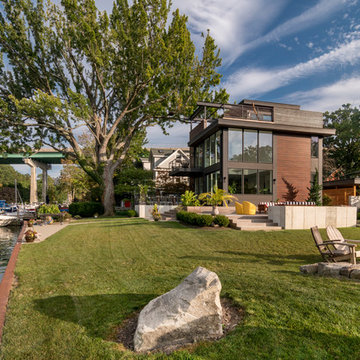
A couple wanted a weekend retreat without spending a majority of their getaway in an automobile. Therefore, a lot was purchased along the Rocky River with the vision of creating a nearby escape less than five miles away from their home. This 1,300 sf 24’ x 24’ dwelling is divided into a four square quadrant with the goal to create a variety of interior and exterior experiences while maintaining a rather small footprint.
Typically, when going on a weekend retreat one has the drive time to decompress. However, without this, the goal was to create a procession from the car to the house to signify such change of context. This concept was achieved through the use of a wood slatted screen wall which must be passed through. After winding around a collection of poured concrete steps and walls one comes to a wood plank bridge and crosses over a Japanese garden leaving all the stresses of the daily world behind.
The house is structured around a nine column steel frame grid, which reinforces the impression one gets of the four quadrants. The two rear quadrants intentionally house enclosed program space but once passed through, the floor plan completely opens to long views down to the mouth of the river into Lake Erie.
On the second floor the four square grid is stacked with one quadrant removed for the two story living area on the first floor to capture heightened views down the river. In a move to create complete separation there is a one quadrant roof top office with surrounding roof top garden space. The rooftop office is accessed through a unique approach by exiting onto a steel grated staircase which wraps up the exterior facade of the house. This experience provides an additional retreat within their weekend getaway, and serves as the apex of the house where one can completely enjoy the views of Lake Erie disappearing over the horizon.
Visually the house extends into the riverside site, but the four quadrant axis also physically extends creating a series of experiences out on the property. The Northeast kitchen quadrant extends out to become an exterior kitchen & dining space. The two-story Northwest living room quadrant extends out to a series of wrap around steps and lounge seating. A fire pit sits in this quadrant as well farther out in the lawn. A fruit and vegetable garden sits out in the Southwest quadrant in near proximity to the shed, and the entry sequence is contained within the Southeast quadrant extension. Internally and externally the whole house is organized in a simple and concise way and achieves the ultimate goal of creating many different experiences within a rationally sized footprint.
Photo: Sergiu Stoian
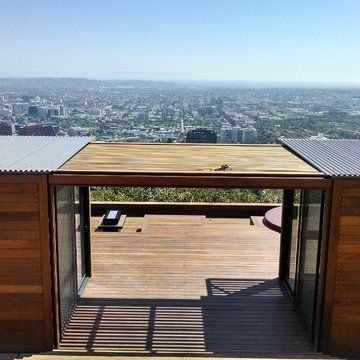
Side-by-side kubes with knockout views.
Small minimalist one-story wood exterior home photo in Los Angeles
Small minimalist one-story wood exterior home photo in Los Angeles
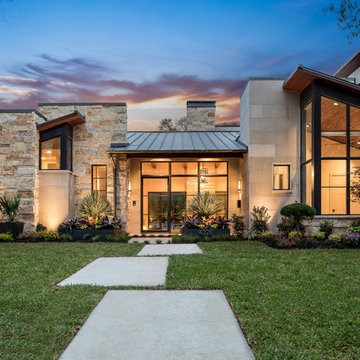
Example of a large minimalist multicolored two-story wood house exterior design in Dallas with a shed roof and a metal roof
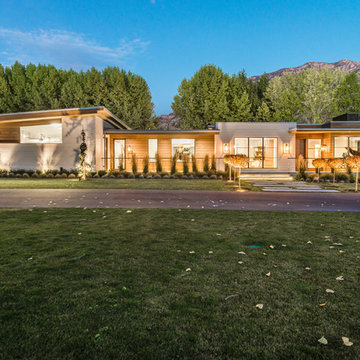
Large modern white two-story wood exterior home idea in Salt Lake City with a mixed material roof
Modern Wood Exterior Home Ideas
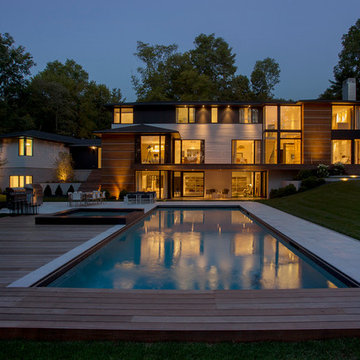
Eric Roth Photography
Inspiration for a modern white two-story wood flat roof remodel in Boston
Inspiration for a modern white two-story wood flat roof remodel in Boston
3






