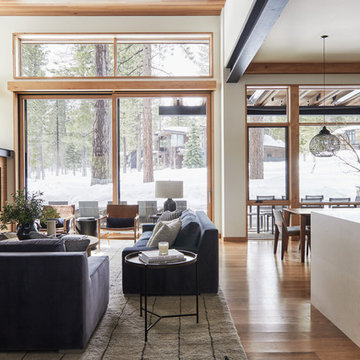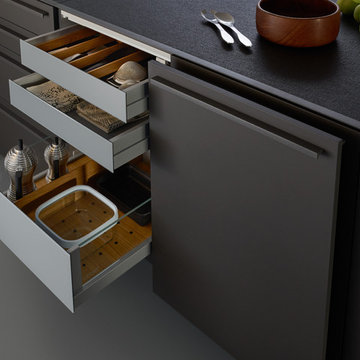Modern Home Design Ideas
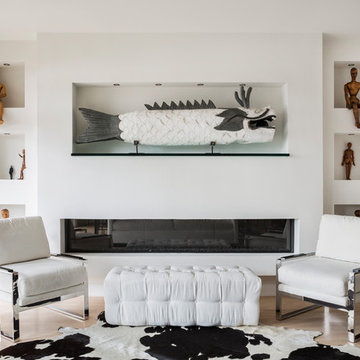
Living room - mid-sized modern formal and enclosed light wood floor and beige floor living room idea in Chicago with white walls, a ribbon fireplace and no tv
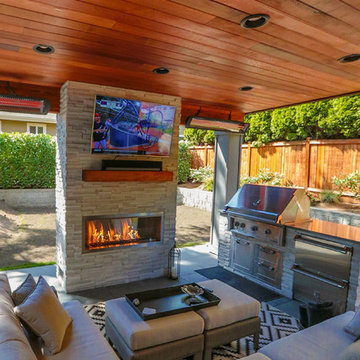
This project is a skillion style roof with an outdoor kitchen, entertainment, heaters, and gas fireplace! It has a super modern look with the white stone on the kitchen and fireplace that complements the house well.
Find the right local pro for your project
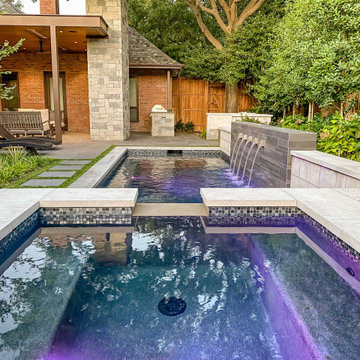
Located in the private Cypress Point neighborhood in Plano, this small backyard was transformed from a small garden area to an updated and modern outdoor living area. In addition to the new covered porch and fire place, we have added outdoor seating for chaise lounges, along with a modern plunge pool & spa with raised backdrop fountain feature.
The project also features built-in seating, fountain spillways, decorative pool tile, step stones and all new landscaping to provide a lush, private retreat for the owners.
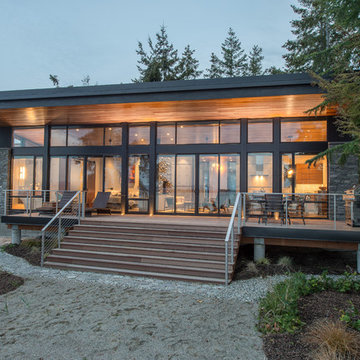
View to studio looking back from the beach.
Image by Lucas Henning, Swift Studio.
Small minimalist home design photo in Seattle
Small minimalist home design photo in Seattle
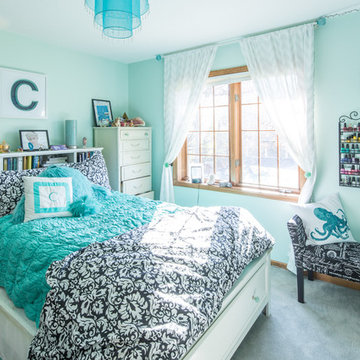
Kids' room - mid-sized modern gender-neutral carpeted kids' room idea in Minneapolis with blue walls
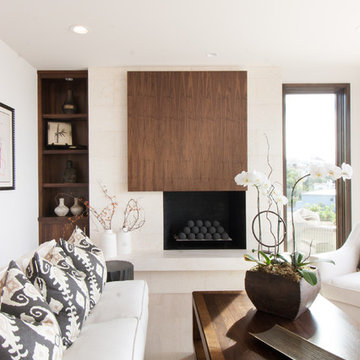
Living room - modern light wood floor living room idea in Orange County with white walls and a standard fireplace
Reload the page to not see this specific ad anymore
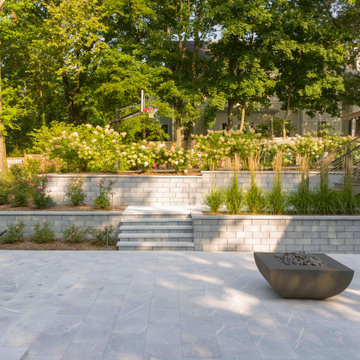
This retaining wall project in inspired by our Travertina Raw stone. The Travertina Raw collection has been extended to a double-sided, segmental retaining wall system. This product mimics the texture of natural travertine in a concrete material for wall blocks. Build outdoor raised planters, outdoor kitchens, seating benches and more with this wall block. This product line has enjoyed huge success and has now been improved with an ultra robust mix design, making it far more durable than the natural alternative. This is a perfect solution in freeze-thaw climates. Check out our website to shop the look! https://www.techo-bloc.com/shop/walls/travertina-raw/
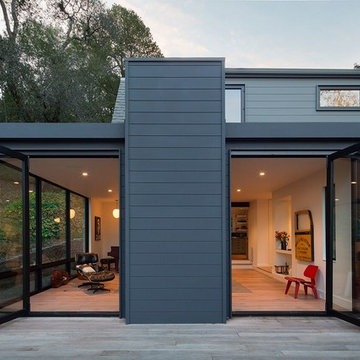
Example of a large minimalist gray two-story vinyl exterior home design in San Francisco with a gambrel roof
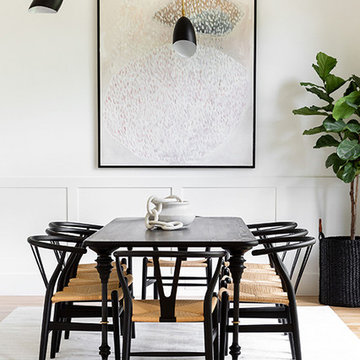
Modern Luxe Home in North Dallas with Parisian Elements. Luxury Modern Design. Heavily black and white with earthy touches. White walls, black cabinets, open shelving, resort-like master bedroom, modern yet feminine office. Light and bright. Fiddle leaf fig. Olive tree. Performance Fabric.
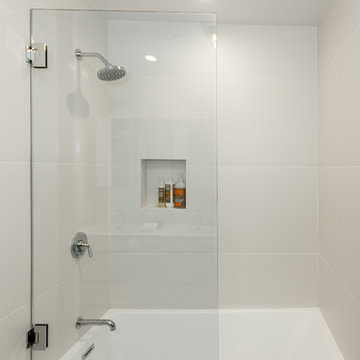
Example of a small minimalist master white tile and glass tile porcelain tile and brown floor bathroom design in Los Angeles with flat-panel cabinets, white cabinets, gray walls, an undermount sink, quartz countertops, a hinged shower door and white countertops

Inspiration for a small modern painted straight open and metal railing staircase remodel in Los Angeles
Reload the page to not see this specific ad anymore
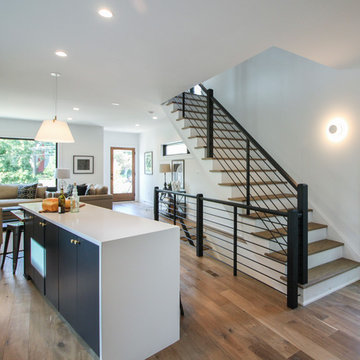
Tradition Homes, voted Best Builder in 2013, allowed us to bring their vision to life in this gorgeous and authentic modern home in the heart of Arlington; Century Stair went beyond aesthetics by using durable materials and applying excellent craft and precision throughout the design, build and installation process. This iron & wood post-to-post staircase contains the following parts: satin black (5/8" radius) tubular balusters, ebony-stained (Duraseal), 3 1/2 x 3 1/2" square oak newels with chamfered tops, poplar stringers, 1" square/contemporary oak treads, and ebony-stained custom hand rails. CSC 1976-2020 © Century Stair Company. ® All rights reserved.
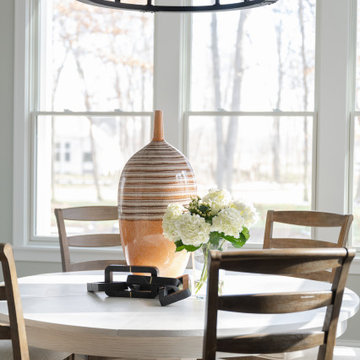
Our Carmel design-build studio planned a beautiful open-concept layout for this home with a lovely kitchen, adjoining dining area, and a spacious and comfortable living space. We chose a classic blue and white palette in the kitchen, used high-quality appliances, and added plenty of storage spaces to make it a functional, hardworking kitchen. In the adjoining dining area, we added a round table with elegant chairs. The spacious living room comes alive with comfortable furniture and furnishings with fun patterns and textures. A stunning fireplace clad in a natural stone finish creates visual interest. In the powder room, we chose a lovely gray printed wallpaper, which adds a hint of elegance in an otherwise neutral but charming space.
---
Project completed by Wendy Langston's Everything Home interior design firm, which serves Carmel, Zionsville, Fishers, Westfield, Noblesville, and Indianapolis.
For more about Everything Home, see here: https://everythinghomedesigns.com/
To learn more about this project, see here:
https://everythinghomedesigns.com/portfolio/modern-home-at-holliday-farms
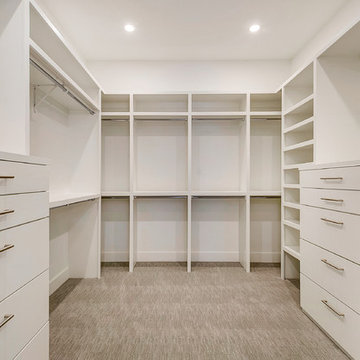
Realty Pro Shots
Example of a minimalist gender-neutral carpeted walk-in closet design in Dallas with white cabinets
Example of a minimalist gender-neutral carpeted walk-in closet design in Dallas with white cabinets
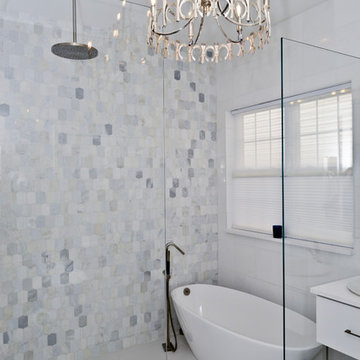
This baby boomer couple recently settled in the Haymarket area.
Their bathroom was located behind the garage from which we took a few inches to contribute to the bathroom space, offering them a large walk in shower, with
Digital controls designed for multiple shower heads . With a new waterfall free standing tub/ faucet slipper tub taking the space of the old large decked tub. We used a Victoria & Albert modern free standing tub, which brought spa feel to the room. The old space from the closet was used to create enough space for the bench area. It has a modern look linear drain in wet room. Adding a decorative touch and more lighting, is a beautiful chandelier outside of the wet room.
Behind the new commode area is a niche.
New vanities, sleek, yet spacious, allowing for more storage.
The large mirror and hidden medicine cabinets with decorative lighting added more of the contemporariness to the space.
Around this bath, we used large space tile. With a Classic look of black and white tile that complement the mosaic tile used creatively, making this bathroom undeniably stunning.
The smart use of mosaic tile on the back wall of the shower and tub area has put this project on the cover sheet of most design magazine.
The privacy wall offers closure for the commode from the front entry. Classy yet simple is how they described their new master bath suite.
Modern Home Design Ideas
Reload the page to not see this specific ad anymore
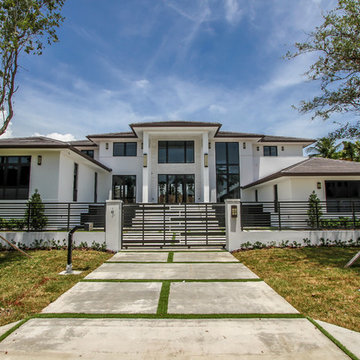
Large modern white two-story stucco exterior home idea in Miami with a shingle roof
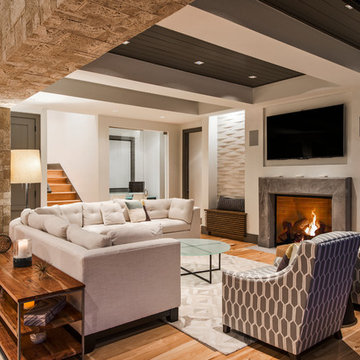
Cozy family room that features beautiful ceiling and wall design.
Example of a large minimalist open concept light wood floor family room design in Miami with white walls, a standard fireplace, a stone fireplace and a wall-mounted tv
Example of a large minimalist open concept light wood floor family room design in Miami with white walls, a standard fireplace, a stone fireplace and a wall-mounted tv
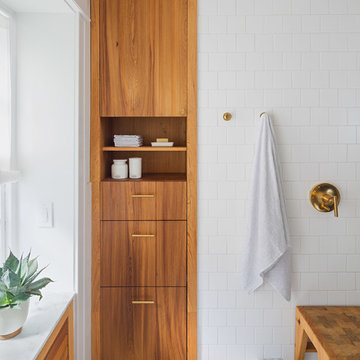
Sam Oberter
Inspiration for a mid-sized modern home design remodel in Philadelphia
Inspiration for a mid-sized modern home design remodel in Philadelphia
184

























