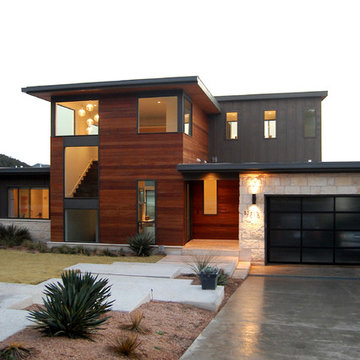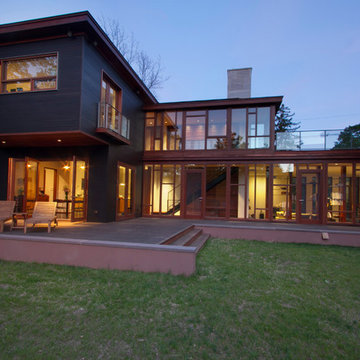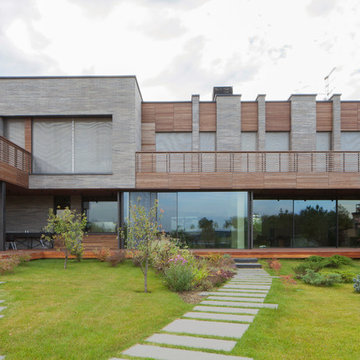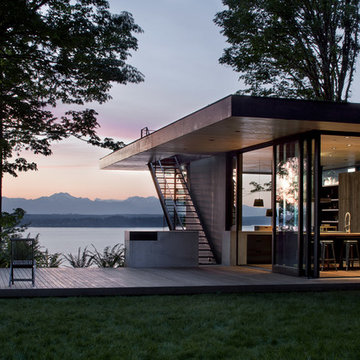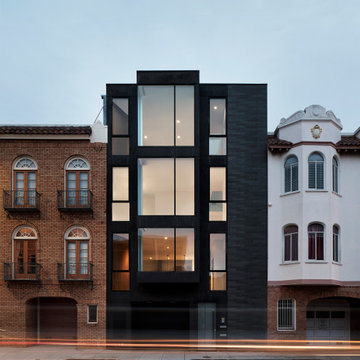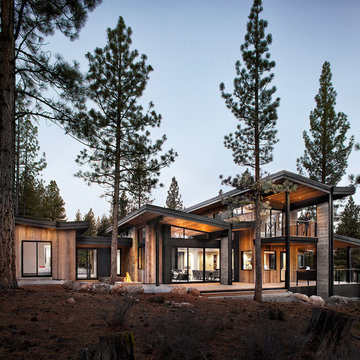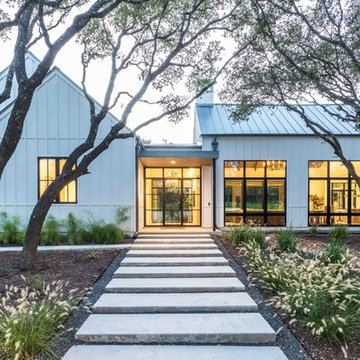Modern Exterior Home Ideas
Refine by:
Budget
Sort by:Popular Today
461 - 480 of 166,984 photos
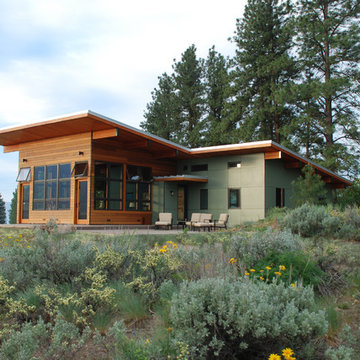
Exterior looking southwest at Hardie panels, cedar rain screen siding, and wood glulam beams. Generous windows in the greatroom provide passive solar heating in the winter months, while deep roof overhangs provide protection from solar gain in the summer months. Photo: William Sarjeant
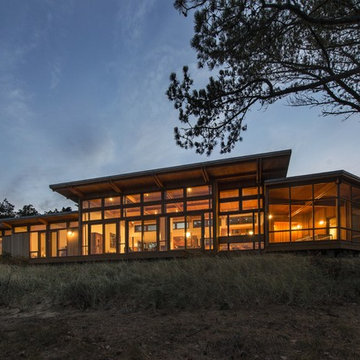
Peter Vanderwarker
Mid-sized minimalist brown one-story wood exterior home photo in Boston
Mid-sized minimalist brown one-story wood exterior home photo in Boston
Find the right local pro for your project
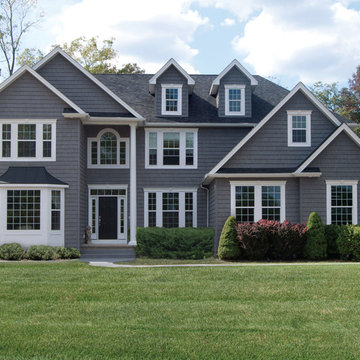
Sponsored
Galena, OH
Buckeye Restoration & Remodeling Inc.
Central Ohio's Premier Home Remodelers Since 1996
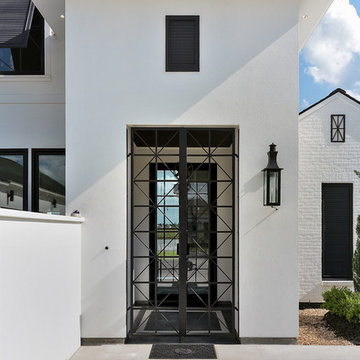
Example of a large minimalist white two-story brick exterior home design in New Orleans with a shingle roof
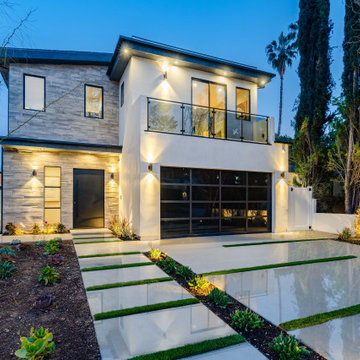
Large minimalist white two-story mixed siding house exterior photo in Los Angeles

Large minimalist white two-story stucco gable roof photo in San Francisco
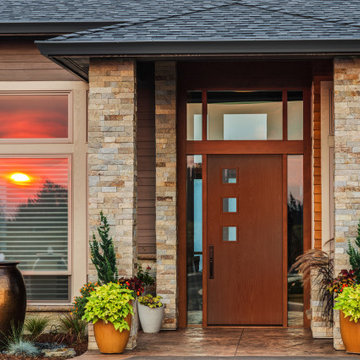
If you're looking to enhance your modern home, look no further than a modern front door, just like this Belleville Oak Textured 3 Square Lite Door with Pearl Glass. It enhances your outside space and draws attention and natural light into your space.
(©bmak/AdobeStock)
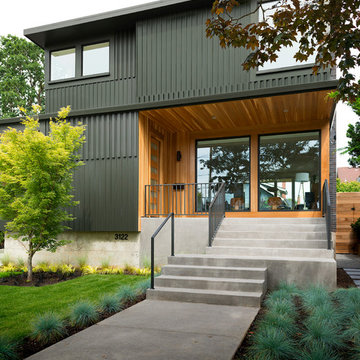
Large modern green two-story mixed siding flat roof idea in Portland
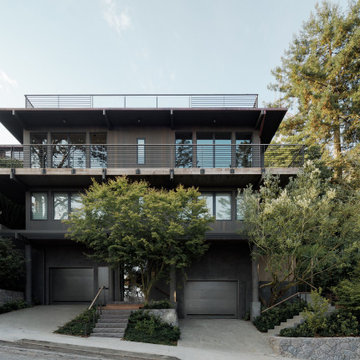
Inspiration for a modern brown three-story wood exterior home remodel in San Francisco
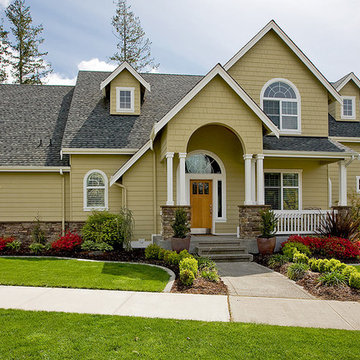
Sponsored
Galena, OH
Buckeye Restoration & Remodeling Inc.
Central Ohio's Premier Home Remodelers Since 1996
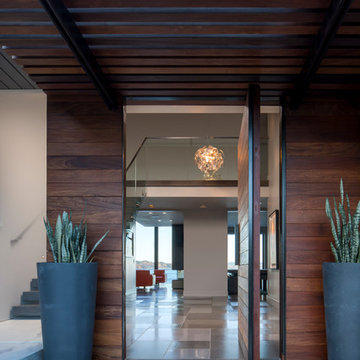
MEM Architecture, Ethan Kaplan Photographer
Mid-sized modern brown two-story wood house exterior idea in San Francisco with a hip roof and a metal roof
Mid-sized modern brown two-story wood house exterior idea in San Francisco with a hip roof and a metal roof
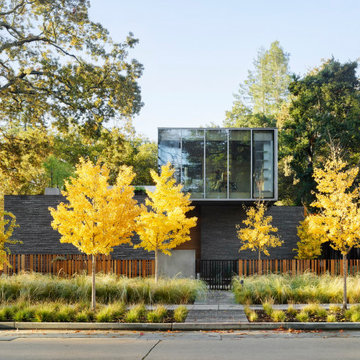
The massing defines solid and void, captures natural light, and connects the indoors with the landscape, seeking to 'experience the outdoors from within.'
(Photography by: Matthew Millman)
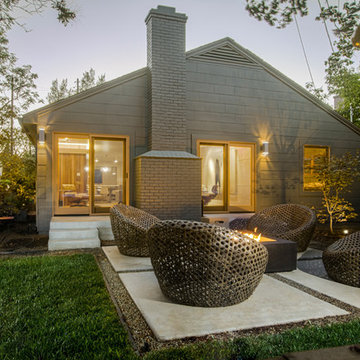
The goal was to create a dramatic, dark exterior while keeping the interior light and open. The sliders and windows around the home allow a view into the interior which illuminates at night giving a clear view into the bright interior space.
Photo by: Zephyr McIntyre
Modern Exterior Home Ideas

Sponsored
Westerville, OH
Custom Home Works
Franklin County's Award-Winning Design, Build and Remodeling Expert
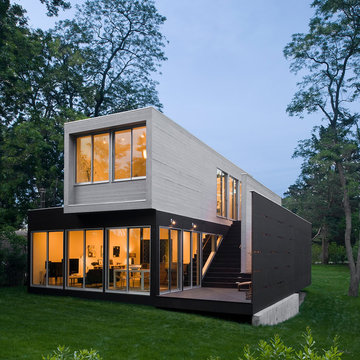
Richlite Rainscreen Midnight Iron Bates Masi 1 I Architect-Photographer: Bates Masi Architects I Color: Black Diamond I Location: Sag Harbor, NY, USA
Inspiration for a modern black two-story flat roof remodel in Seattle
Inspiration for a modern black two-story flat roof remodel in Seattle
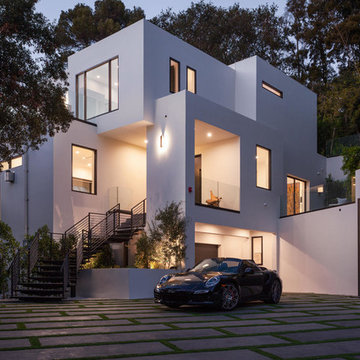
A masterpiece of light and design, this gorgeous Beverly Hills contemporary is filled with incredible moments, offering the perfect balance of intimate corners and open spaces.
A large driveway with space for ten cars is complete with a contemporary fountain wall that beckons guests inside. An amazing pivot door opens to an airy foyer and light-filled corridor with sliding walls of glass and high ceilings enhancing the space and scale of every room. An elegant study features a tranquil outdoor garden and faces an open living area with fireplace. A formal dining room spills into the incredible gourmet Italian kitchen with butler’s pantry—complete with Miele appliances, eat-in island and Carrara marble countertops—and an additional open living area is roomy and bright. Two well-appointed powder rooms on either end of the main floor offer luxury and convenience.
Surrounded by large windows and skylights, the stairway to the second floor overlooks incredible views of the home and its natural surroundings. A gallery space awaits an owner’s art collection at the top of the landing and an elevator, accessible from every floor in the home, opens just outside the master suite. Three en-suite guest rooms are spacious and bright, all featuring walk-in closets, gorgeous bathrooms and balconies that open to exquisite canyon views. A striking master suite features a sitting area, fireplace, stunning walk-in closet with cedar wood shelving, and marble bathroom with stand-alone tub. A spacious balcony extends the entire length of the room and floor-to-ceiling windows create a feeling of openness and connection to nature.
A large grassy area accessible from the second level is ideal for relaxing and entertaining with family and friends, and features a fire pit with ample lounge seating and tall hedges for privacy and seclusion. Downstairs, an infinity pool with deck and canyon views feels like a natural extension of the home, seamlessly integrated with the indoor living areas through sliding pocket doors.
Amenities and features including a glassed-in wine room and tasting area, additional en-suite bedroom ideal for staff quarters, designer fixtures and appliances and ample parking complete this superb hillside retreat.
24






