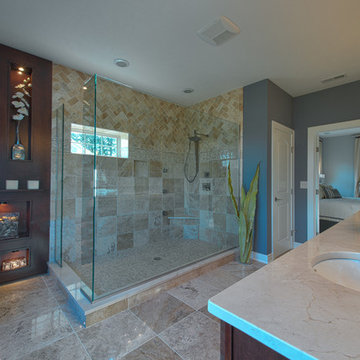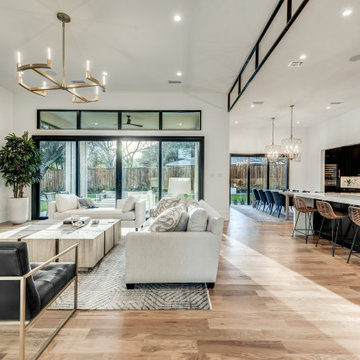Modern Home Design Ideas

Large minimalist master porcelain tile bedroom photo in Phoenix with beige walls, a ribbon fireplace and a concrete fireplace

Photography: Michael S. Koryta
Custom Metalwork: Ludwig Design & Production
Bathroom - small modern master glass tile and green tile gray floor and terrazzo floor bathroom idea in Baltimore with a vessel sink, flat-panel cabinets, solid surface countertops, a one-piece toilet, white walls and gray cabinets
Bathroom - small modern master glass tile and green tile gray floor and terrazzo floor bathroom idea in Baltimore with a vessel sink, flat-panel cabinets, solid surface countertops, a one-piece toilet, white walls and gray cabinets

Sunnyvale Kitchen
Photo: Devon Carlock, Chris Donatelli Builders
Example of a mid-sized minimalist galley medium tone wood floor open concept kitchen design in San Francisco with stainless steel appliances, an undermount sink, flat-panel cabinets, gray cabinets, granite countertops, green backsplash, glass tile backsplash and an island
Example of a mid-sized minimalist galley medium tone wood floor open concept kitchen design in San Francisco with stainless steel appliances, an undermount sink, flat-panel cabinets, gray cabinets, granite countertops, green backsplash, glass tile backsplash and an island
Find the right local pro for your project

Alan Blakely
Large minimalist u-shaped light wood floor open concept kitchen photo in Salt Lake City with a farmhouse sink, recessed-panel cabinets, gray cabinets, marble countertops, multicolored backsplash, marble backsplash, stainless steel appliances, an island and multicolored countertops
Large minimalist u-shaped light wood floor open concept kitchen photo in Salt Lake City with a farmhouse sink, recessed-panel cabinets, gray cabinets, marble countertops, multicolored backsplash, marble backsplash, stainless steel appliances, an island and multicolored countertops
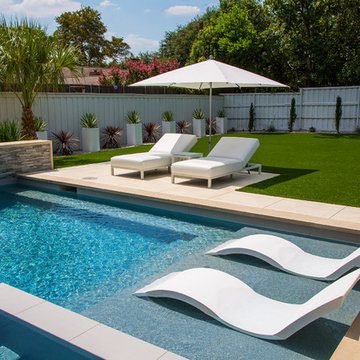
Inspiration for a mid-sized modern backyard rectangular hot tub remodel in Dallas

Fir cabinets pair well with Ceasarstone countertops.
Inspiration for a mid-sized modern u-shaped concrete floor and gray floor kitchen remodel in Seattle with flat-panel cabinets, a double-bowl sink, medium tone wood cabinets, black appliances, quartz countertops, white backsplash and a peninsula
Inspiration for a mid-sized modern u-shaped concrete floor and gray floor kitchen remodel in Seattle with flat-panel cabinets, a double-bowl sink, medium tone wood cabinets, black appliances, quartz countertops, white backsplash and a peninsula

Example of a mid-sized minimalist wooden u-shaped glass railing staircase design in Orange County with wooden risers
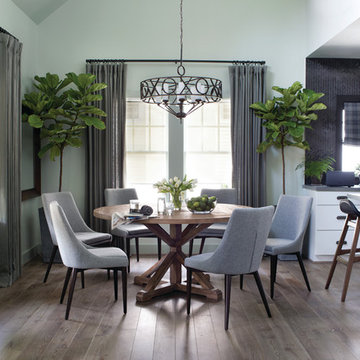
Sponsored
Columbus, OH

Authorized Dealer
Traditional Hardwood Floors LLC
Your Industry Leading Flooring Refinishers & Installers in Columbus
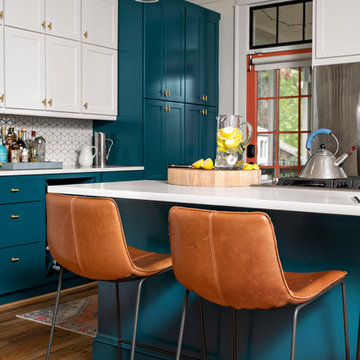
Photo by Cati Teague Photography for Gina Sims Designs
Inspiration for a modern light wood floor kitchen remodel in Atlanta with recessed-panel cabinets, turquoise cabinets, white backsplash, ceramic backsplash and white countertops
Inspiration for a modern light wood floor kitchen remodel in Atlanta with recessed-panel cabinets, turquoise cabinets, white backsplash, ceramic backsplash and white countertops
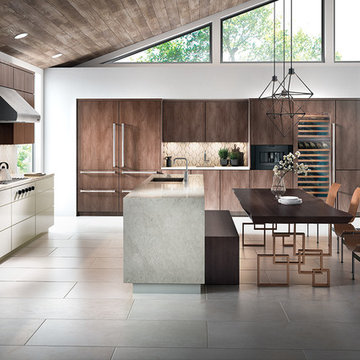
Inspiration for a large modern u-shaped gray floor open concept kitchen remodel in Atlanta with an undermount sink, flat-panel cabinets, medium tone wood cabinets, quartz countertops, beige backsplash, stainless steel appliances, an island and white countertops
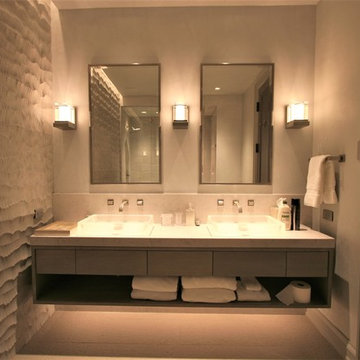
Example of a mid-sized minimalist 3/4 bathroom design in Denver with flat-panel cabinets, a vessel sink, gray cabinets, gray walls and solid surface countertops

Bathroom remodel
Mid-sized minimalist 3/4 ceramic tile laminate floor, beige floor and single-sink bathroom photo in Miami with light wood cabinets, a one-piece toilet, gray walls, quartzite countertops, white countertops and a floating vanity
Mid-sized minimalist 3/4 ceramic tile laminate floor, beige floor and single-sink bathroom photo in Miami with light wood cabinets, a one-piece toilet, gray walls, quartzite countertops, white countertops and a floating vanity
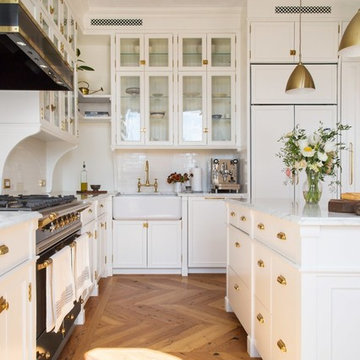
We here at A-Z Vision Remodeling have embodied this dream by becoming one of the industry's top General Contractor leading the way in Roofing, Energy Efficiency Designs, Bathroom Remodels, Kitchen Remodels, Large-Scale Renovations, Room Additions, Garage Conversions, ADU Conversions, Home Expansions and Extensions, and General Home Remodels simply from our unwavering workmanship
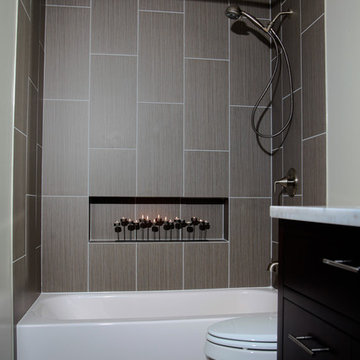
KT tiles
Inspiration for a small modern master gray tile and porcelain tile porcelain tile tub/shower combo remodel in Baltimore with flat-panel cabinets, dark wood cabinets, marble countertops, a two-piece toilet and white walls
Inspiration for a small modern master gray tile and porcelain tile porcelain tile tub/shower combo remodel in Baltimore with flat-panel cabinets, dark wood cabinets, marble countertops, a two-piece toilet and white walls
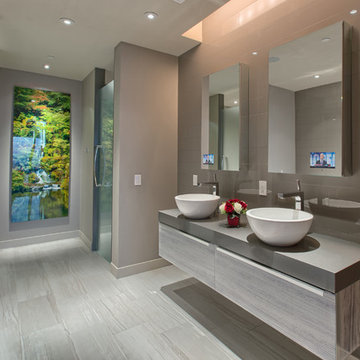
Large minimalist master porcelain tile and gray floor bathroom photo in Other with flat-panel cabinets, gray cabinets, gray walls, a vessel sink, a hinged shower door and gray countertops
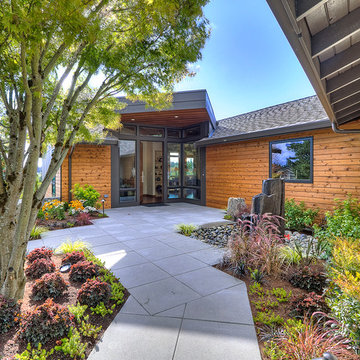
Photo of a large modern partial sun front yard concrete paver landscaping in Seattle for spring.

A staircase is so much more than circulation. It provides a space to create dramatic interior architecture, a place for design to carve into, where a staircase can either embrace or stand as its own design piece. In this custom stair and railing design, completed in January 2020, we wanted a grand statement for the two-story foyer. With walls wrapped in a modern wainscoting, the staircase is a sleek combination of black metal balusters and honey stained millwork. Open stair treads of white oak were custom stained to match the engineered wide plank floors. Each riser painted white, to offset and highlight the ascent to a U-shaped loft and hallway above. The black interior doors and white painted walls enhance the subtle color of the wood, and the oversized black metal chandelier lends a classic and modern feel.
The staircase is created with several “zones”: from the second story, a panoramic view is offered from the second story loft and surrounding hallway. The full height of the home is revealed and the detail of our black metal pendant can be admired in close view. At the main level, our staircase lands facing the dining room entrance, and is flanked by wall sconces set within the wainscoting. It is a formal landing spot with views to the front entrance as well as the backyard patio and pool. And in the lower level, the open stair system creates continuity and elegance as the staircase ends at the custom home bar and wine storage. The view back up from the bottom reveals a comprehensive open system to delight its family, both young and old!
Modern Home Design Ideas
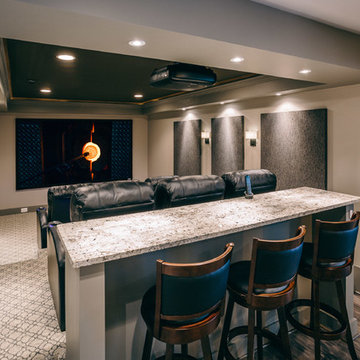
Inspiration for a mid-sized modern enclosed carpeted and gray floor home theater remodel in DC Metro with gray walls and a projector screen

Robb Siverson Photography
Large minimalist look-out carpeted and beige floor basement photo in Other with gray walls, a two-sided fireplace and a wood fireplace surround
Large minimalist look-out carpeted and beige floor basement photo in Other with gray walls, a two-sided fireplace and a wood fireplace surround
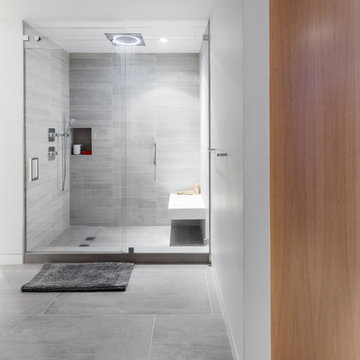
Brandon Shigeta
Example of a large minimalist master gray tile and porcelain tile porcelain tile alcove shower design in Los Angeles with white walls and an undermount sink
Example of a large minimalist master gray tile and porcelain tile porcelain tile alcove shower design in Los Angeles with white walls and an undermount sink
54

























