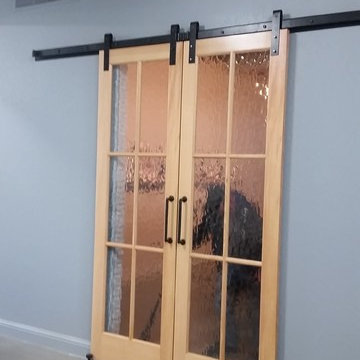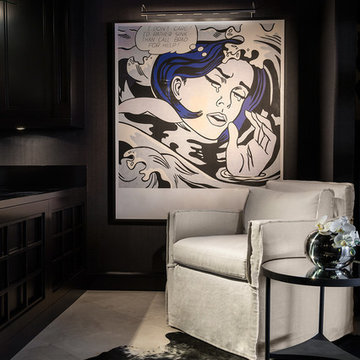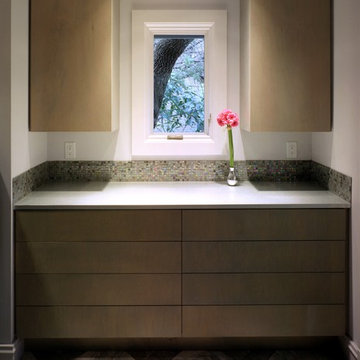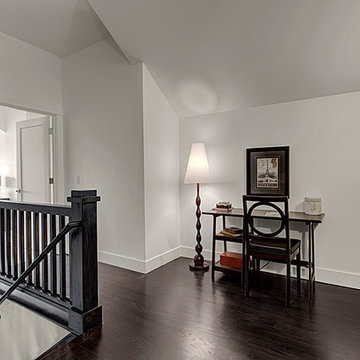Modern Hallway Ideas
Refine by:
Budget
Sort by:Popular Today
621 - 640 of 39,728 photos
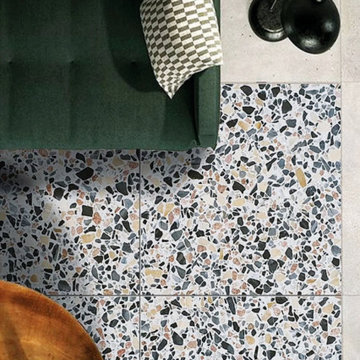
TERRAZZO DIRECT is a Manufacturer of high quality Terrazzo floor tile for beautiful indoor and outdoor Residential and Commercial Projects. Terrazzo tile applications such as Restaurant, cafe, bar and pub. Our terrazzo tile collection consists of the US best and finest terrazzo tiles. They are handmade Cement base and it last up to 70 years. large or Small format Terrazzo is not fragile like ceramic or porcelain tiles. It is durable and last for decades.
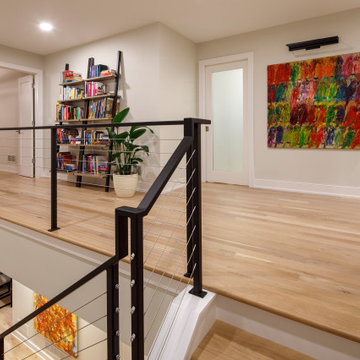
Built by Pillar Homes
Landmark Photography
Hallway - mid-sized modern light wood floor and brown floor hallway idea in Minneapolis with white walls
Hallway - mid-sized modern light wood floor and brown floor hallway idea in Minneapolis with white walls
Find the right local pro for your project
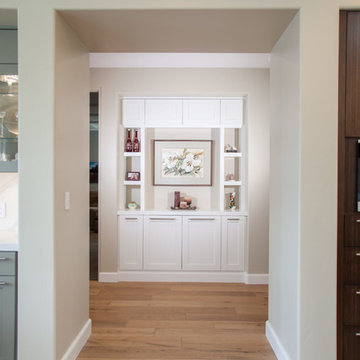
Built-in shelving and cabinets help to integrate decorative wall art into the design of the home. This white shelving with shaker cabinet doors creates a pleasant focal point in this hallway while offering additional storage in this home.

White oak wall panels inlayed with black metal.
Inspiration for a large modern light wood floor, beige floor, vaulted ceiling and wood wall hallway remodel in Charleston with beige walls
Inspiration for a large modern light wood floor, beige floor, vaulted ceiling and wood wall hallway remodel in Charleston with beige walls
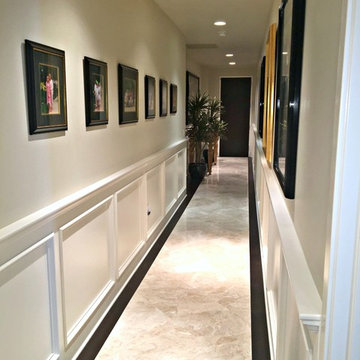
We love this hallway's gallery wall, the chair rail, the wainscoting, and the marble floor.
Example of a huge minimalist marble floor and multicolored floor hallway design in Kansas City with multicolored walls
Example of a huge minimalist marble floor and multicolored floor hallway design in Kansas City with multicolored walls
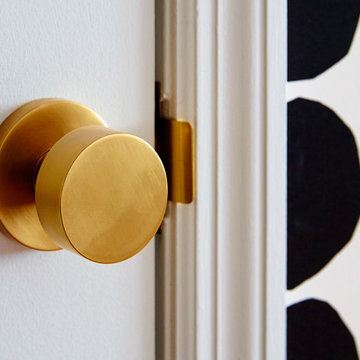
Keeping with our client’s passion for dots, we went with a bold Marimekko dot wallcovering in the hallway. This formerly awkward space was immediately transformed into the focal point of the home. | Interior Design by Laurie Blumenfeld-Russo | Tim Williams Photography
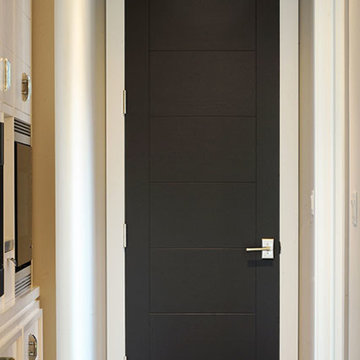
Modern mahogany interior door with coffee bean finish.
Hallway - modern hallway idea in Chicago
Hallway - modern hallway idea in Chicago
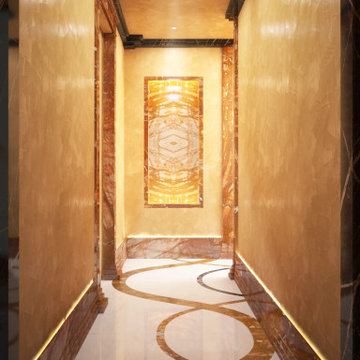
Corridoio di ingresso ad un loft in Miami.
Interamente custom, realizzato su specifiche richieste del cliente, con intarsi a pavimento.
Sul fondo, una nicchia in onice retroilluminato è scavata nella parete per ospitare opere d'arte.
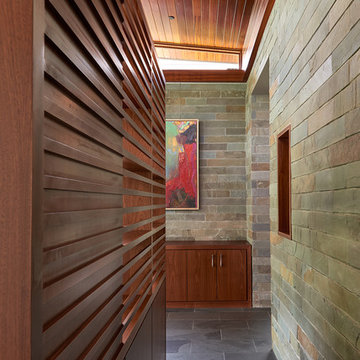
Photo by Anice Hoachlander
Example of a large minimalist slate floor hallway design in DC Metro with gray walls
Example of a large minimalist slate floor hallway design in DC Metro with gray walls
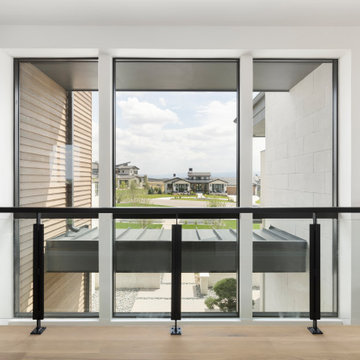
Custom railing design adds interior architectural interest, while not impeding the views!
Huge minimalist light wood floor and beige floor hallway photo in Denver with gray walls
Huge minimalist light wood floor and beige floor hallway photo in Denver with gray walls
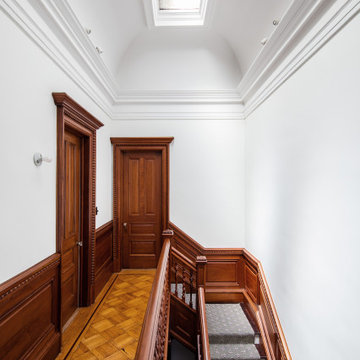
This Queen Anne style five story townhouse in Clinton Hill, Brooklyn is one of a pair that were built in 1887 by Charles Erhart, a co-founder of the Pfizer pharmaceutical company.
The brownstone façade was restored in an earlier renovation, which also included work to main living spaces. The scope for this new renovation phase was focused on restoring the stair hallways, gut renovating six bathrooms, a butler’s pantry, kitchenette, and work to the bedrooms and main kitchen. Work to the exterior of the house included replacing 18 windows with new energy efficient units, renovating a roof deck and restoring original windows.
In keeping with the Victorian approach to interior architecture, each of the primary rooms in the house has its own style and personality.
The Parlor is entirely white with detailed paneling and moldings throughout, the Drawing Room and Dining Room are lined with shellacked Oak paneling with leaded glass windows, and upstairs rooms are finished with unique colors or wallpapers to give each a distinct character.
The concept for new insertions was therefore to be inspired by existing idiosyncrasies rather than apply uniform modernity. Two bathrooms within the master suite both have stone slab walls and floors, but one is in white Carrara while the other is dark grey Graffiti marble. The other bathrooms employ either grey glass, Carrara mosaic or hexagonal Slate tiles, contrasted with either blackened or brushed stainless steel fixtures. The main kitchen and kitchenette have Carrara countertops and simple white lacquer cabinetry to compliment the historic details.
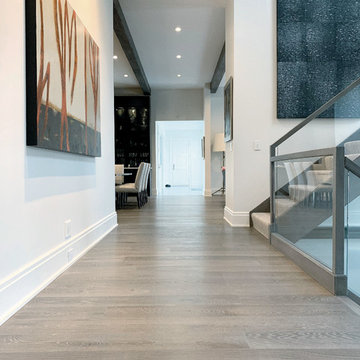
Always at the forefront of style, this Chicago Gold Coast home is no exception. Crisp lines accentuate the bold use of light and dark hues. The white cerused grey toned wood floor fortifies the contemporary impression. Floor: 7” wide-plank Vintage French Oak | Rustic Character | DutchHaus® Collection smooth surface | nano-beveled edge | color Rock | Matte Hardwax Oil. For more information please email us at: sales@signaturehardwoods.com
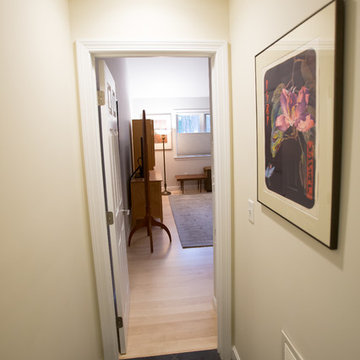
Inspiration for a small modern slate floor and gray floor hallway remodel in Boston with beige walls
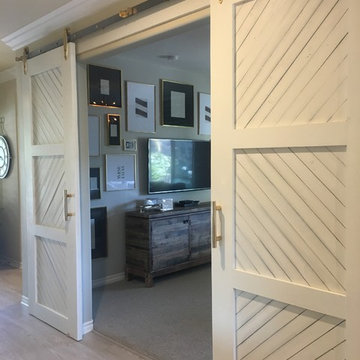
Barn Door Design: Tarra Vizenor Interior Design
Hardware: White Shanty
Barn Door Builder & Install: Salvaged Soul
Interior Design: Tarra Vizenor Interior Design
Private Client: Fallbrook, CA
Modern Hallway Ideas
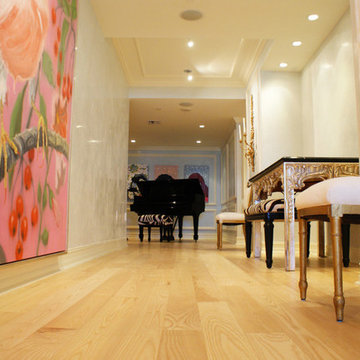
Sponsored
Columbus, OH

Authorized Dealer
Traditional Hardwood Floors LLC
Your Industry Leading Flooring Refinishers & Installers in Columbus
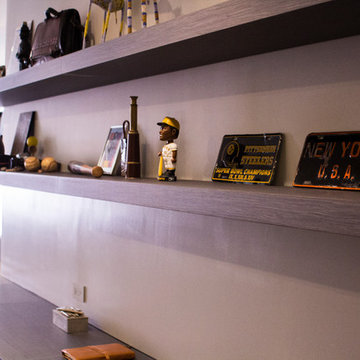
photos by Pedro Marti
The main goal of this renovation was to improve the overall flow of this one bedroom. The existing layout consisted of too much unusable circulation space and poorly laid out storage located at the entry of the apartment. The existing kitchen was an antiquated, small enclosed space. The main design solution was to remove the long entry hall by opening the kitchen to create one large open space that interacted with the main living room. A new focal point was created in the space by adding a long linear element of floating shelves with a workspace below opposite the kitchen running from the entry to the living space. Visually the apartment is tied together by using the same material for various elements throughout. Grey oak is used for the custom kitchen cabinetry, the floating shelves and desk, and to clad the entry walls. Custom light grey acid etched glass is used for the upper kitchen cabinets, the drawer fronts below the desk, and the tall closet doors at the entry. In the kitchen black granite countertops wrap around terminating with a raised dining surface open to the living room. The black counters are mirrored with a soft black acid etched backsplash that helps the kitchen feel larger as they create the illusion of receding. The existing floors of the apartment were stained a dark ebony and complimented by the new dark metallic porcelain tiled kitchen floor. In the bathroom the tub was replaced with an open shower. Brown limestone floors flow straight from the bathroom into the shower with out a curb, European style. The walls are tiled with a large format light blue glass.
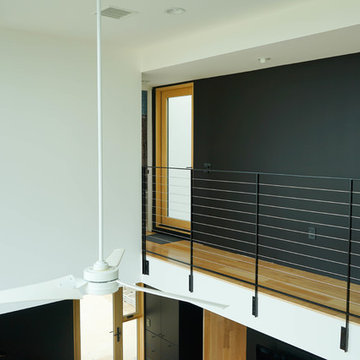
2019 Los Angeles Design Festival Showcase House
Hallway - mid-sized modern light wood floor and brown floor hallway idea in Los Angeles with black walls
Hallway - mid-sized modern light wood floor and brown floor hallway idea in Los Angeles with black walls
32






