Modern Kitchen Ideas
Refine by:
Budget
Sort by:Popular Today
2661 - 2680 of 498,156 photos
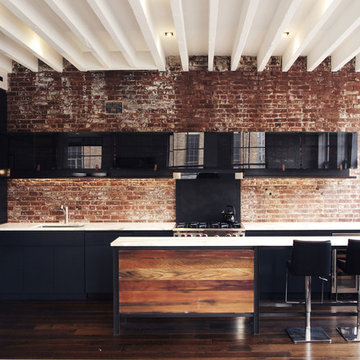
Open concept kitchen - small modern single-wall dark wood floor and brown floor open concept kitchen idea in New York with glass-front cabinets, black cabinets, marble countertops, an island, an undermount sink, red backsplash, brick backsplash and black appliances
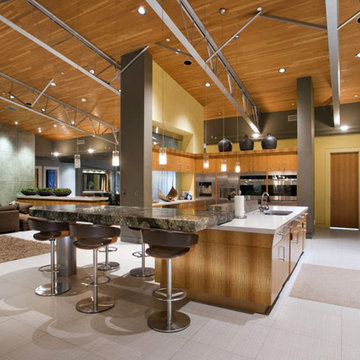
Eucalyptus-veneer cabinetry and a mix of countertop materials add organic interest in the kitchen. A water wall built into a cabinet bank separates the kitchen from the foyer. The overall use of water in the house lends a sense of escapism.
Featured in the November 2008 issue of Phoenix Home & Garden, this "magnificently modern" home is actually a suburban loft located in Arcadia, a neighborhood formerly occupied by groves of orange and grapefruit trees in Phoenix, Arizona. The home, designed by architect C.P. Drewett, offers breathtaking views of Camelback Mountain from the entire main floor, guest house, and pool area. These main areas "loft" over a basement level featuring 4 bedrooms, a guest room, and a kids' den. Features of the house include white-oak ceilings, exposed steel trusses, Eucalyptus-veneer cabinetry, honed Pompignon limestone, concrete, granite, and stainless steel countertops. The owners also enlisted the help of Interior Designer Sharon Fannin. The project was built by Sonora West Development of Scottsdale, AZ.
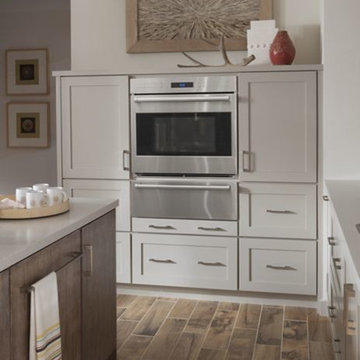
Inspiration for a mid-sized modern l-shaped light wood floor eat-in kitchen remodel in New Orleans with shaker cabinets, white cabinets, quartz countertops, an island, gray backsplash, ceramic backsplash, stainless steel appliances and a double-bowl sink
Find the right local pro for your project
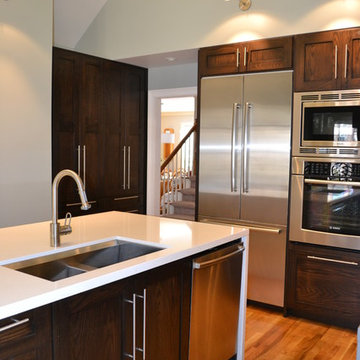
Completely renovated modern kitchen. Custom oak cabinets stained dark walnut, Silestone countertops, Bosch appliances, Hansgrohe plumbing fixtures, glass and marble full height backsplash.
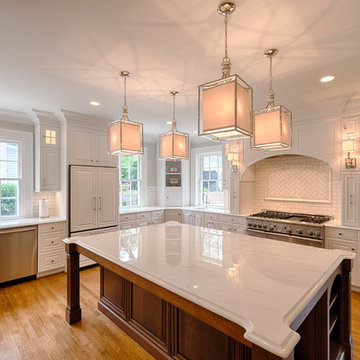
For more info, call us at 844.770.ROBY or visit us online at www.AndrewRoby.com.
Inspiration for a modern kitchen remodel in Charlotte
Inspiration for a modern kitchen remodel in Charlotte
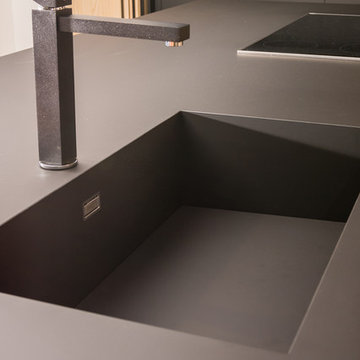
FENIX NTM Nero Ingo horizontal and vertical surfaces
Large minimalist kitchen photo in DC Metro with an undermount sink, flat-panel cabinets, black cabinets and an island
Large minimalist kitchen photo in DC Metro with an undermount sink, flat-panel cabinets, black cabinets and an island
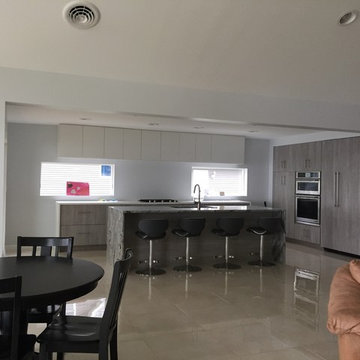
Designer: Beth Barnes
Open concept kitchen - large modern l-shaped limestone floor and beige floor open concept kitchen idea in Burlington with an undermount sink, flat-panel cabinets, light wood cabinets, granite countertops, white backsplash, paneled appliances and an island
Open concept kitchen - large modern l-shaped limestone floor and beige floor open concept kitchen idea in Burlington with an undermount sink, flat-panel cabinets, light wood cabinets, granite countertops, white backsplash, paneled appliances and an island
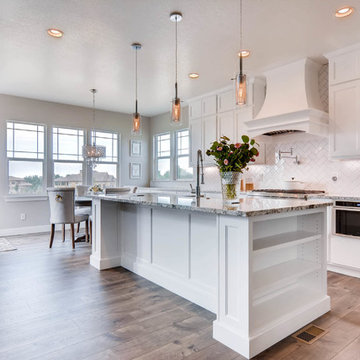
This track home was updated with beautiful features to offer the client a custom design. From knocked down walls, to a custom built-out fireplace, wood beams, framing, and a glamorous white kitchen with custom cabinetry. This home is now a modern custom space with a few rustic elements.
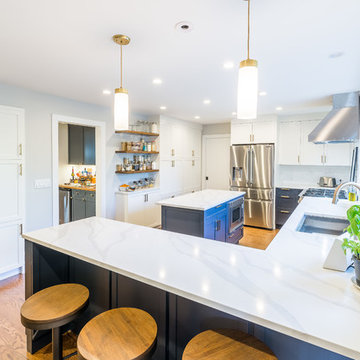
Kamil Scislowicz
Eat-in kitchen - mid-sized modern u-shaped light wood floor and brown floor eat-in kitchen idea in Chicago with a drop-in sink, recessed-panel cabinets, white cabinets, multicolored backsplash, ceramic backsplash, stainless steel appliances, an island and white countertops
Eat-in kitchen - mid-sized modern u-shaped light wood floor and brown floor eat-in kitchen idea in Chicago with a drop-in sink, recessed-panel cabinets, white cabinets, multicolored backsplash, ceramic backsplash, stainless steel appliances, an island and white countertops
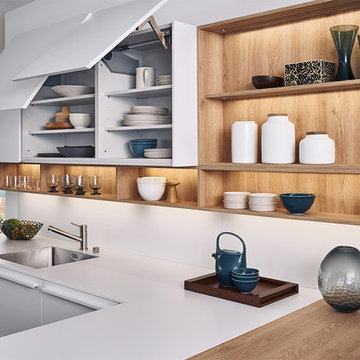
Kitchen - mid-sized modern l-shaped kitchen idea in New York with flat-panel cabinets, white cabinets, wood countertops and a peninsula
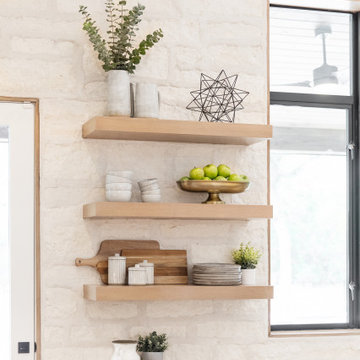
Close up on kitchen floating shelves.
Huge minimalist l-shaped light wood floor and brown floor open concept kitchen photo in Austin with a farmhouse sink, flat-panel cabinets, light wood cabinets, quartzite countertops, stainless steel appliances and an island
Huge minimalist l-shaped light wood floor and brown floor open concept kitchen photo in Austin with a farmhouse sink, flat-panel cabinets, light wood cabinets, quartzite countertops, stainless steel appliances and an island
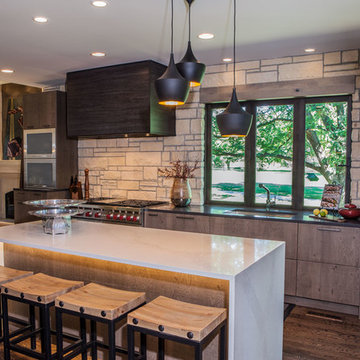
Inspiration for a large modern u-shaped medium tone wood floor and brown floor open concept kitchen remodel in Wichita with an island, an undermount sink, flat-panel cabinets, dark wood cabinets, marble countertops and stainless steel appliances
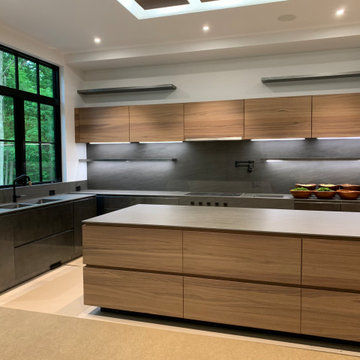
Light walnut wood, combined with metallic lacquer, topped with porcelain counters and backsplash, this DOCA kitchen has it all. The walk in pantry, adds storage and several additional appliances.

Sponsored
Columbus, OH
Dave Fox Design Build Remodelers
Columbus Area's Luxury Design Build Firm | 17x Best of Houzz Winner!
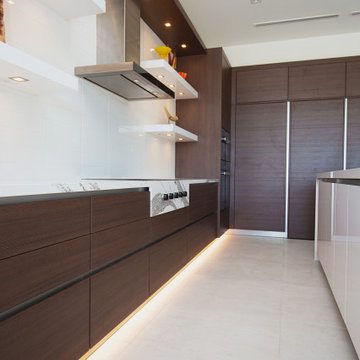
Project Number: M1175
Design/Manufacturer/Installer: Marquis Fine Cabinetry
Collection: Milano
Finishes: Cafe + Bianco Lucido (floating shelves)
Features: Under Cabinet Lighting, Adjustable Legs/Soft Close (Standard), Toe-Kick LED Lighting, Floating Shelves, Pup Up Electrical Outlet
Cabinet/Drawer Extra Options: GOLA Handleless System, Trash Bay Pullout, Maple Cutlery Insert, Maple Utility Insert, Chrome Tray Sliders
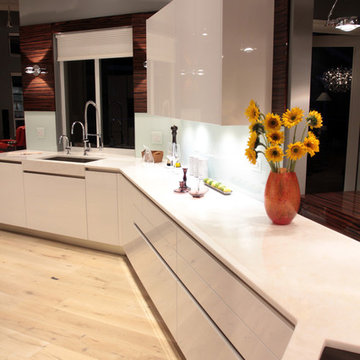
Michael Schluetter
Eat-in kitchen - large modern light wood floor eat-in kitchen idea in Miami with an integrated sink, flat-panel cabinets, white cabinets, marble countertops, white backsplash, glass sheet backsplash, stainless steel appliances and an island
Eat-in kitchen - large modern light wood floor eat-in kitchen idea in Miami with an integrated sink, flat-panel cabinets, white cabinets, marble countertops, white backsplash, glass sheet backsplash, stainless steel appliances and an island

Photo © Christopher Barrett
Architect: Brininstool + Lynch Architecture Design
Inspiration for a small modern single-wall light wood floor open concept kitchen remodel in Chicago with an undermount sink, flat-panel cabinets, stainless steel cabinets, stainless steel countertops, metallic backsplash, stainless steel appliances and an island
Inspiration for a small modern single-wall light wood floor open concept kitchen remodel in Chicago with an undermount sink, flat-panel cabinets, stainless steel cabinets, stainless steel countertops, metallic backsplash, stainless steel appliances and an island
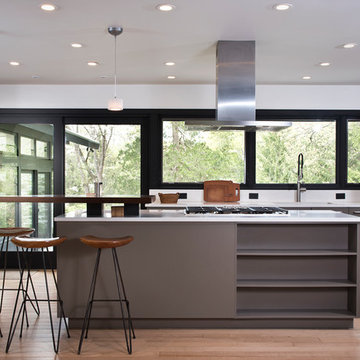
Mid-sized minimalist l-shaped light wood floor and brown floor eat-in kitchen photo in New York with an undermount sink, flat-panel cabinets, gray cabinets, solid surface countertops, stainless steel appliances, an island and white countertops
Modern Kitchen Ideas
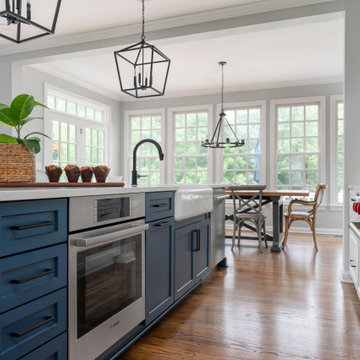
Sponsored
Columbus, OH
Dave Fox Design Build Remodelers
Columbus Area's Luxury Design Build Firm | 17x Best of Houzz Winner!
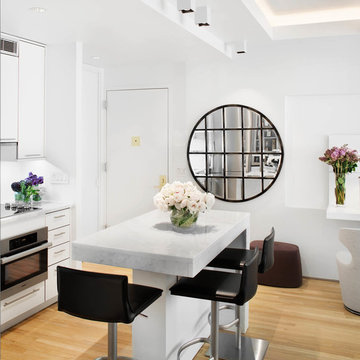
Photos By Cadan Photography - Richard Cadan
Kitchen - small modern l-shaped light wood floor kitchen idea in New York with an undermount sink, flat-panel cabinets, white cabinets, marble countertops, white backsplash, ceramic backsplash, stainless steel appliances and an island
Kitchen - small modern l-shaped light wood floor kitchen idea in New York with an undermount sink, flat-panel cabinets, white cabinets, marble countertops, white backsplash, ceramic backsplash, stainless steel appliances and an island
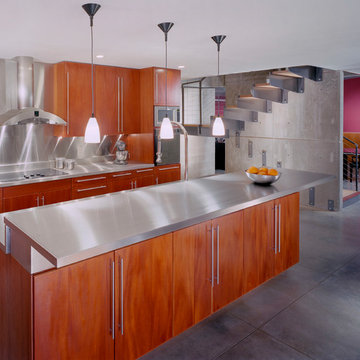
Steve Wolfe Photography
Mid-sized minimalist galley concrete floor kitchen photo in Philadelphia with medium tone wood cabinets, stainless steel countertops and metallic backsplash
Mid-sized minimalist galley concrete floor kitchen photo in Philadelphia with medium tone wood cabinets, stainless steel countertops and metallic backsplash
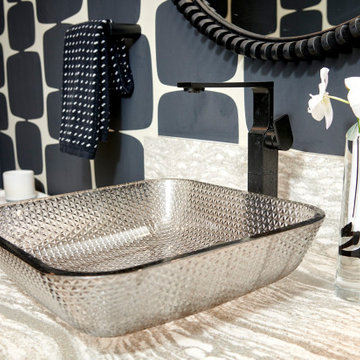
New to the area, this client wanted to modernize and clean up this older 1980's home on one floor covering 3500 sq ft. on the golf course. Clean lines and a neutral material palette blends the home into the landscape, while careful craftsmanship gives the home a clean and contemporary appearance.
We first met the client when we were asked to re-design the client future kitchen. The layout was not making any progress with the architect, so they asked us to step and give them a hand. The outcome is wonderful, full and expanse kitchen. The kitchen lead to assisting the client throughout the entire home.
We were also challenged to meet the clients desired design details but also to meet a certain budget number.
134






