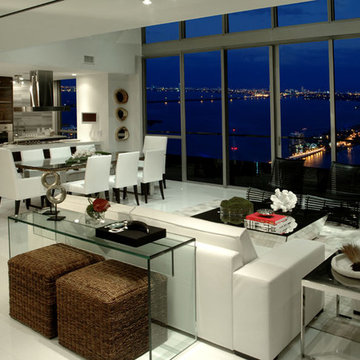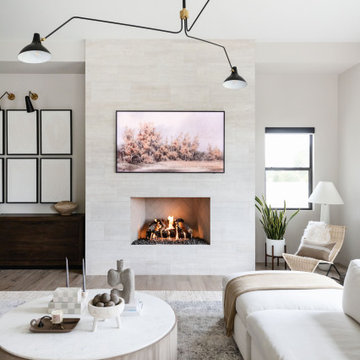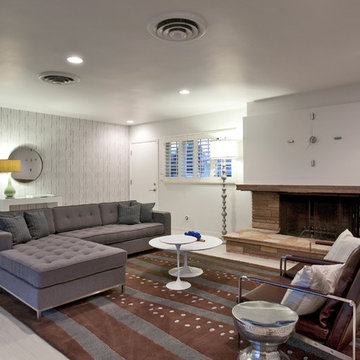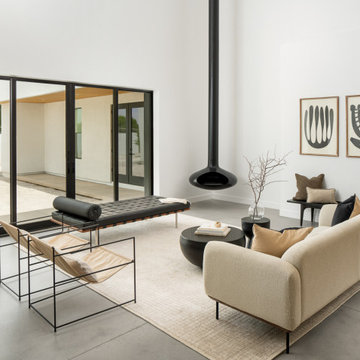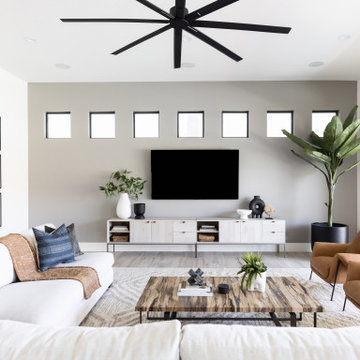Modern Living Space Ideas
Refine by:
Budget
Sort by:Popular Today
1261 - 1280 of 317,380 photos
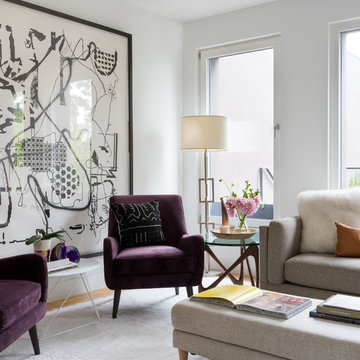
This wide, open-plan living area showcases a multitude of the client's large-scale contemporary art collection, so its interior styling had to be minimalistic, clean & precise. Photo by Claire Esparros.

On a bare dirt lot held for many years, the design conscious client was now given the ultimate palette to bring their dream home to life. This brand new single family residence includes 3 bedrooms, 3 1/2 Baths, kitchen, dining, living, laundry, one car garage, and second floor deck of 352 sq. ft.
Find the right local pro for your project
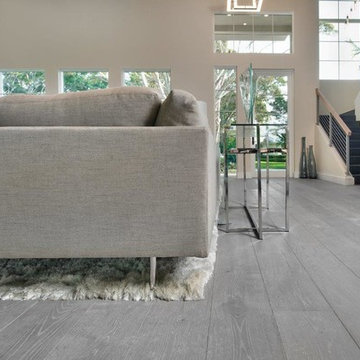
Vogani's ROMA hardwood floor. True European Oak.
100% made in Europe. In stock now in the US.
Soft grey color.
Inspiration for a mid-sized modern open concept light wood floor living room remodel in Los Angeles with white walls and no fireplace
Inspiration for a mid-sized modern open concept light wood floor living room remodel in Los Angeles with white walls and no fireplace
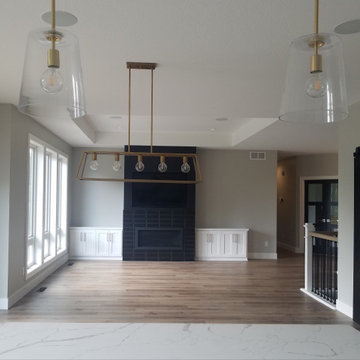
Inspiration for a modern open concept vinyl floor and brown floor living room remodel in Minneapolis with gray walls, a standard fireplace, a tile fireplace and a wall-mounted tv
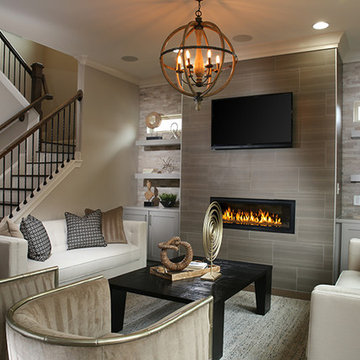
This modern, transitional, family room proves that neutrals don't have to be boring!
Mid-sized minimalist enclosed family room photo in Atlanta with beige walls, a ribbon fireplace, a tile fireplace and a wall-mounted tv
Mid-sized minimalist enclosed family room photo in Atlanta with beige walls, a ribbon fireplace, a tile fireplace and a wall-mounted tv
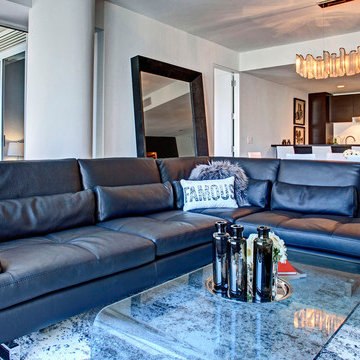
Inspiration for a mid-sized modern formal and open concept dark wood floor living room remodel in Los Angeles with beige walls, no fireplace and no tv
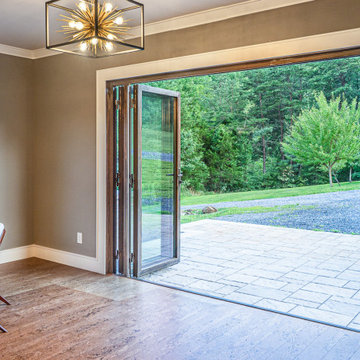
ActivWall's Wood Clad System enables doors and windows to have all-weather protection of powder-coated aluminum on the exterior and a rich wood finish on the interior. Multiple options are available to create a custom door for your unique space.
Learn more about this barn converted to a guest house at https://activwall.com/2021/10/26/afton/.
#CustomDoors #Barndominium #BarnRenovation #CustomHomeDesign #GuestHouse #FoldingDoors #WoodFinish
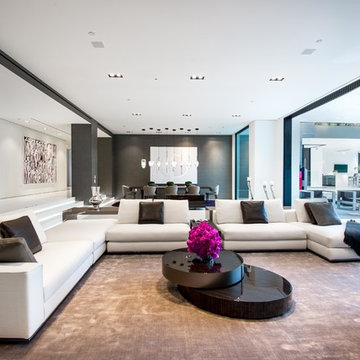
Photography by Matthew Momberger
Example of a minimalist living room design in Los Angeles
Example of a minimalist living room design in Los Angeles
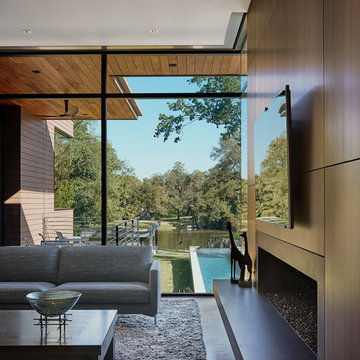
This trapezoidal shaped lot in Dallas sits on an assuming piece of land that terminates into a heavenly pond. This contemporary home has a warm mid-century modern charm. Complete with an open floor plan for entertaining, the homeowners also enjoy a lap pool, a spa retreat, and a detached gameroom with a green roof.
Published:
S Style Magazine, Fall 2015 - http://sstylemagazine.com/design/this-texas-home-is-a-metropolitan-oasis-10305863
Modern Luxury Interiors Texas, April 2015 (Cover)
Photo Credit: Dror Baldinger
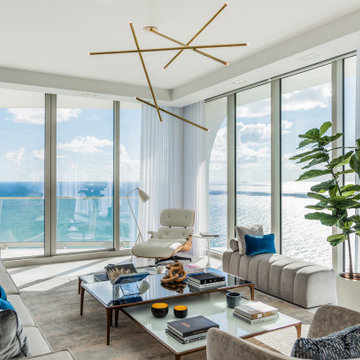
Modern family room design featuring plush accents and a color palette that complements the water views.
Family room - modern open concept family room idea in Miami
Family room - modern open concept family room idea in Miami
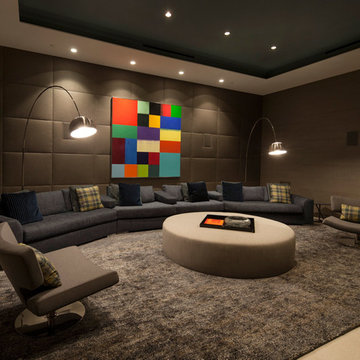
Installation by Century Custom Hardwood Floor in Los Angeles, CA
Example of a large minimalist enclosed home theater design in Los Angeles with gray walls
Example of a large minimalist enclosed home theater design in Los Angeles with gray walls
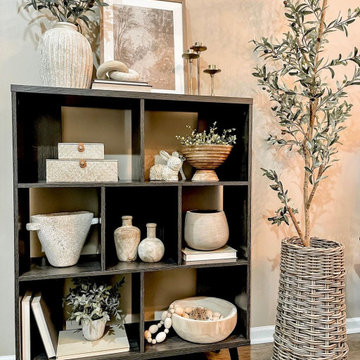
[ Houzz Furniture - Bestier.net ]
Do you struggle with styling shelves?
I’m sure you’ll have no problem styling this beautiful bookshelf cube organizer from my sweet friends over at @bestierofficial. If you’re needing some tips…. keep on reading.
This bookshelf is exactly what this space needed and I’m crushing on the size, shape and color!! Not to mention, I had so much fun styling this for spring.
Now about those shelf styling tips…
?It’s always key to style shelves with varying height objects to add interest.
?Group items in 2’s & 3’s. You can give a balanced look without being too symmetrical.
?Layer objects to create interest and depth.
?Use multiples of the same items. Stacked in rows or on top of each other.
?Whatever ya do.. don’t forget to add some greenery to bring your space to life!
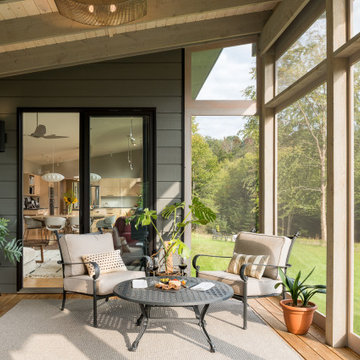
Sited perfectly and intuitively on a beautiful parcel of land, this Vermont contemporary home is complemented by an intricate roof design, appreciated from above. The long axis of the house faces south on the gently sloping site to bring midwinter daylight and passive solar gain deep into the 16 ft. wide main volume. Just 2.5 acres of the 17.5 acre lot was developed, to minimize disturbance to the site, to preserve many of the long-lived mixed hardwood and softwood trees, including the owners’ favorite, a yellow birch with golden curly bark, and to protect the natural wetlands and stream outflow.
The fully accessible main level contains the living room, dining room, kitchen, primary bedroom and bath, and a lovely westerly screened porch. Connected to the main volume are a garage with three bays including a small studio and a workshop. The home prioritizes intuitive, organic and incredibly functional spaces combined with simple stylistic elements, hints of a mid-century modern American home.
Modern Living Space Ideas
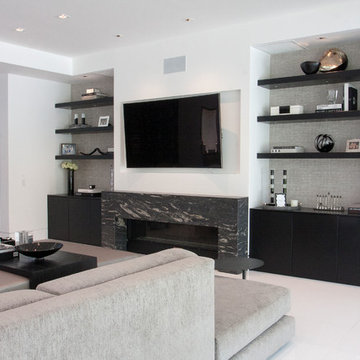
angelica sparks-trefz/amillioncolors.com
Example of a large minimalist open concept marble floor living room design in Los Angeles with white walls, a wall-mounted tv, a ribbon fireplace and a tile fireplace
Example of a large minimalist open concept marble floor living room design in Los Angeles with white walls, a wall-mounted tv, a ribbon fireplace and a tile fireplace
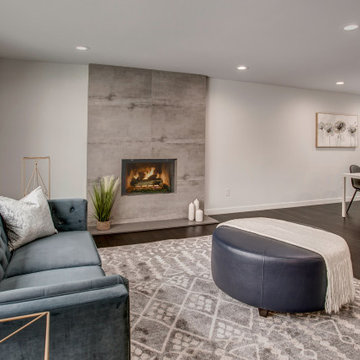
This mid-sized modern minimalist open concept great room gives off a sophisticated and calming vibe. The elegant and contemporary fireplace and the feature wall made of extra large concrete effect 36" x 24" tiles beautifully contrast the living room’s dark reddish floors.
64










