Modern Living Space Ideas
Refine by:
Budget
Sort by:Popular Today
1 - 20 of 236 photos
Item 1 of 3
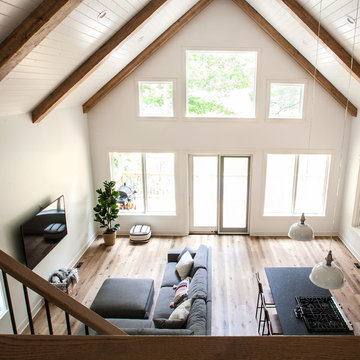
Living room - mid-sized modern open concept vinyl floor, brown floor and shiplap ceiling living room idea in Indianapolis with white walls and a wall-mounted tv
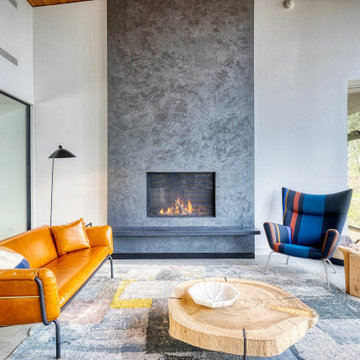
Living room - modern formal and open concept gray floor and shiplap ceiling living room idea in New York with white walls, a standard fireplace, a concrete fireplace and no tv

In this San Juan Capistrano home the focal wall of the family room has a relaxed and eclectic feel achieved by the combination of smooth lacquered cabinets with textural elements like a reclaimed wood mantel, grasscloth wall paper, and dimensional porcelain tile surrounding the fireplace. The accessories used to decorate the shelves are mostly from the homeowners own stock thus making it more personal.
Photo: Sabine Klingler Kane, KK Design Koncepts, Laguna Niguel, CA
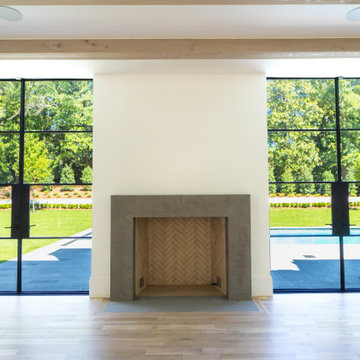
Example of a large minimalist open concept light wood floor, white floor and shiplap ceiling living room design in Atlanta with white walls, a standard fireplace, a stone fireplace and a media wall
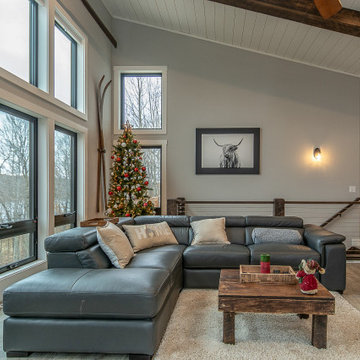
A mountain modern architectural style on the bluffs of Borden Lake near Garrison, MN.
Mid-sized minimalist open concept light wood floor, brown floor and shiplap ceiling living room photo in Minneapolis with gray walls, a corner fireplace, a stone fireplace and a wall-mounted tv
Mid-sized minimalist open concept light wood floor, brown floor and shiplap ceiling living room photo in Minneapolis with gray walls, a corner fireplace, a stone fireplace and a wall-mounted tv
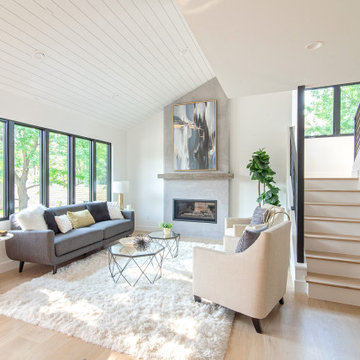
Example of a minimalist light wood floor and shiplap ceiling living room design in Denver with a standard fireplace and a plaster fireplace
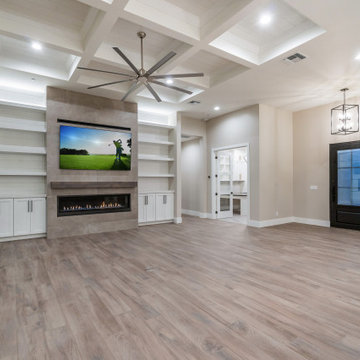
Inspiration for a large modern open concept ceramic tile, shiplap ceiling and shiplap wall living room remodel in Phoenix with a bar, white walls, a standard fireplace, a concrete fireplace and a media wall

modern home designed by gracious home interiors and built by bridwell builders in charlotte nc, mint hill.
Inspiration for a modern open concept laminate floor, brown floor and shiplap ceiling living room remodel in Charlotte with white walls, a standard fireplace and a shiplap fireplace
Inspiration for a modern open concept laminate floor, brown floor and shiplap ceiling living room remodel in Charlotte with white walls, a standard fireplace and a shiplap fireplace
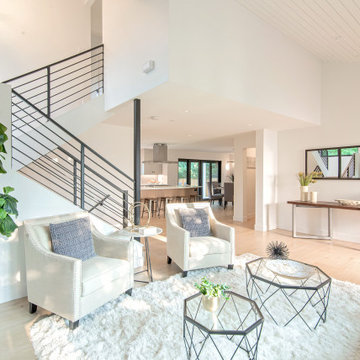
Living room - modern light wood floor and shiplap ceiling living room idea in Denver with a standard fireplace and a plaster fireplace
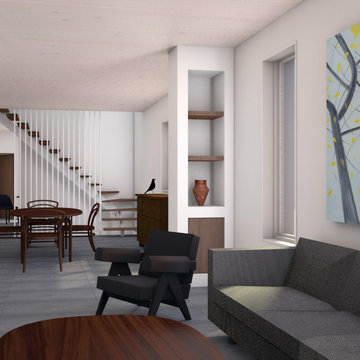
Interior gut renovation of two-story townhouse.
Inspiration for a mid-sized modern open concept slate floor, gray floor and shiplap ceiling living room remodel in New York with white walls
Inspiration for a mid-sized modern open concept slate floor, gray floor and shiplap ceiling living room remodel in New York with white walls
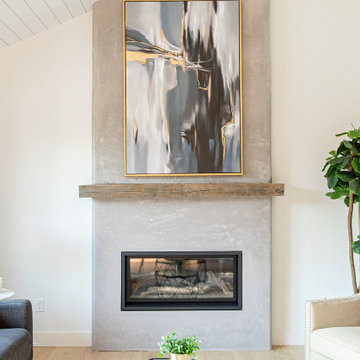
Inspiration for a modern light wood floor and shiplap ceiling living room remodel in Denver with white walls, a standard fireplace and a plaster fireplace
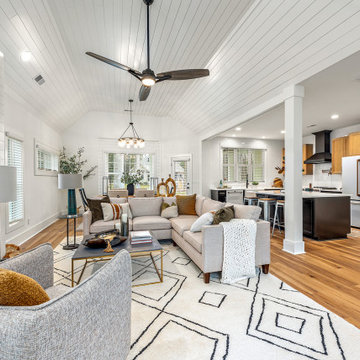
open concept living room in new construction home. Charlotte, NC.
Example of a minimalist laminate floor, brown floor and shiplap ceiling living room design in Charlotte with white walls, a standard fireplace and a shiplap fireplace
Example of a minimalist laminate floor, brown floor and shiplap ceiling living room design in Charlotte with white walls, a standard fireplace and a shiplap fireplace
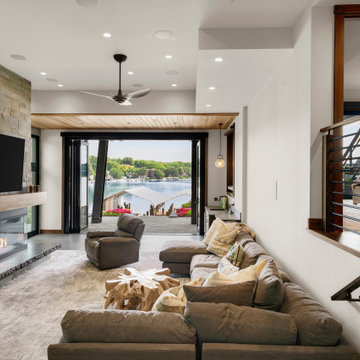
Lower level family room. Includes wet bar, large ribbon fireplace and view with lower deck.
Example of a minimalist carpeted and shiplap ceiling family room design in Minneapolis with beige walls, a ribbon fireplace, a stone fireplace and a wall-mounted tv
Example of a minimalist carpeted and shiplap ceiling family room design in Minneapolis with beige walls, a ribbon fireplace, a stone fireplace and a wall-mounted tv
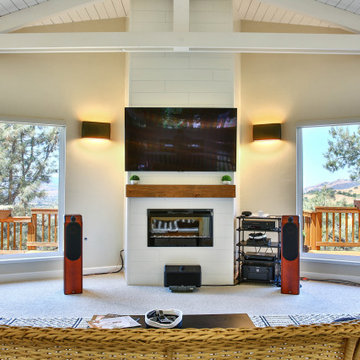
D.R. Domenichini Construction, San Martin, California, 2022 Regional CotY Award Winner, Entire House $250,000 to $500,000
Large minimalist open concept carpeted and shiplap ceiling living room photo in Other with beige walls, a tile fireplace and a wall-mounted tv
Large minimalist open concept carpeted and shiplap ceiling living room photo in Other with beige walls, a tile fireplace and a wall-mounted tv
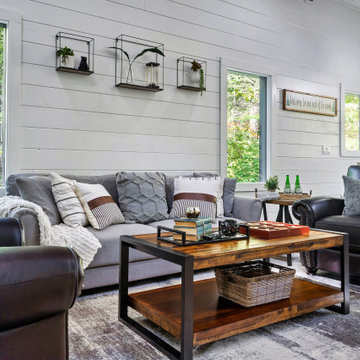
Inspiration for a mid-sized modern open concept shiplap ceiling and shiplap wall family room remodel in Houston with white walls
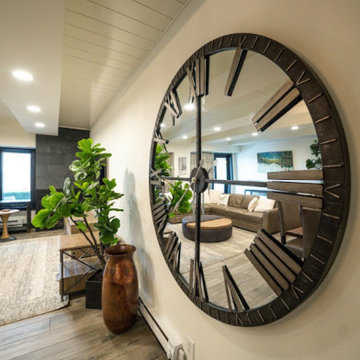
Inspiration for a large modern open concept medium tone wood floor, gray floor and shiplap ceiling living room remodel in Other with gray walls, a corner fireplace, a tile fireplace and a wall-mounted tv
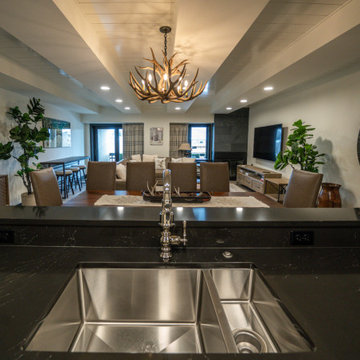
Inspiration for a large modern open concept shiplap ceiling, medium tone wood floor and gray floor living room remodel in Other with gray walls, a corner fireplace, a tile fireplace and a wall-mounted tv
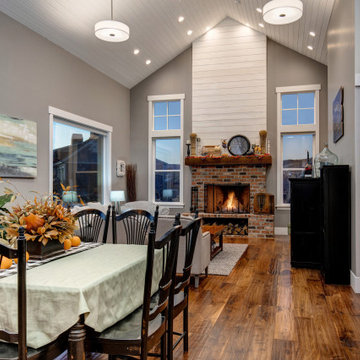
Family room - large modern open concept medium tone wood floor, brown floor and shiplap ceiling family room idea in Salt Lake City with gray walls, a standard fireplace and a brick fireplace

We haven't shared a project in a while so here is a good one to show off.?
This living room gives off such a cozy yet sophisticated look to it. Our favorite part has to be the shiplap in between the beams, that detail adds so much character to this room and its hard not to fall in love with this remodel.
Modern Living Space Ideas

When it comes to class, Yantram 3D Interior Rendering Studio provides the best 3d interior design services for your house. This is the planning for your Master Bedroom which is one of the excellent 3d interior design services in Indianapolis. The bedroom designed by a 3D Interior Designer at Yantram has a posh look and gives that chic vibe. It has a grand door to enter in and also a TV set which has ample space for a sofa set. Nothing can be more comfortable than this bedroom when it comes to downtime. The 3d interior design services by the 3D Interior Rendering studio make sure about customer convenience and creates a massive wardrobe, enough for the parents as well as for the kids. Space for the clothes on the walls of the wardrobe and middle space for the footwear. 3D Interior Rendering studio also thinks about the client's opulence and pictures a luxurious bathroom which has broad space and there's a bathtub in the corner, a toilet on the other side, and a plush platform for the sink that has a ritzy mirror on the wall. On the other side of the bed, there's the gallery which allows an exquisite look at nature and its surroundings.
1









