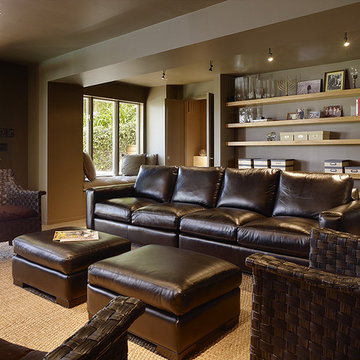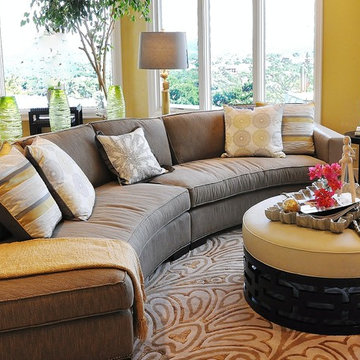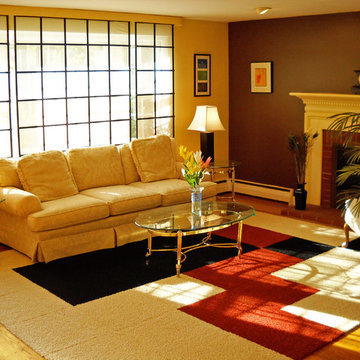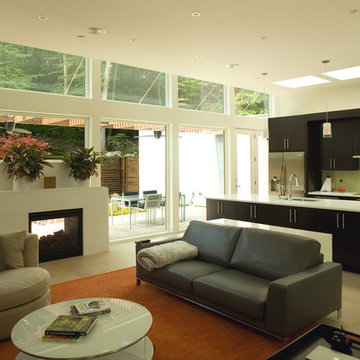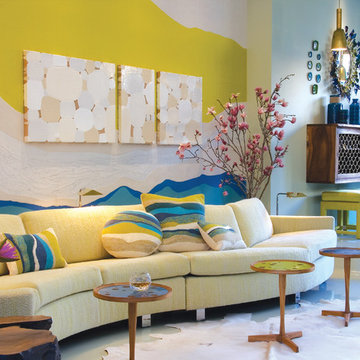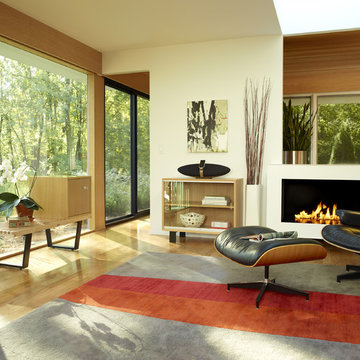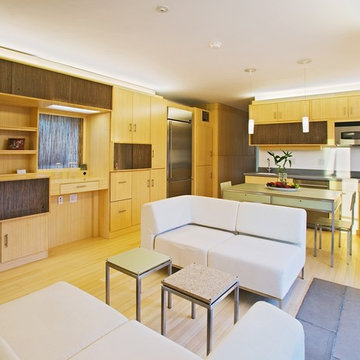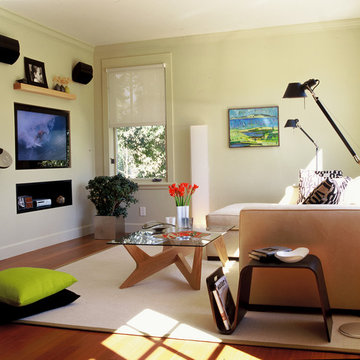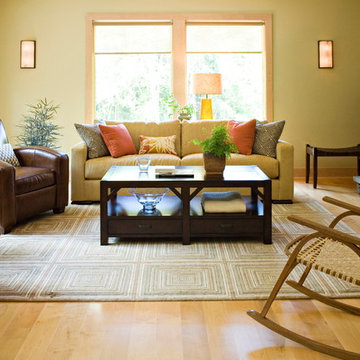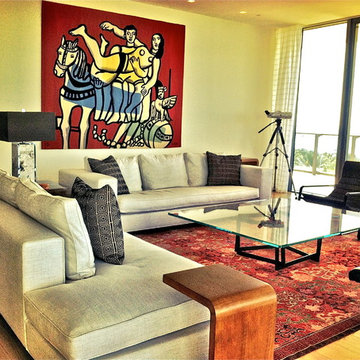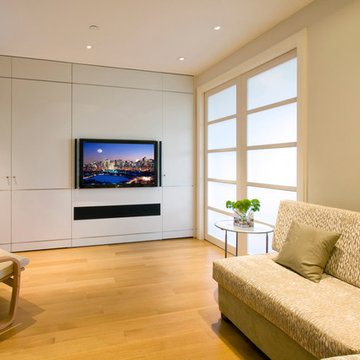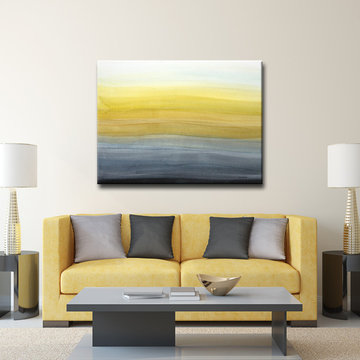Modern Yellow Living Space Ideas
Refine by:
Budget
Sort by:Popular Today
1 - 20 of 1,615 photos
Item 1 of 4
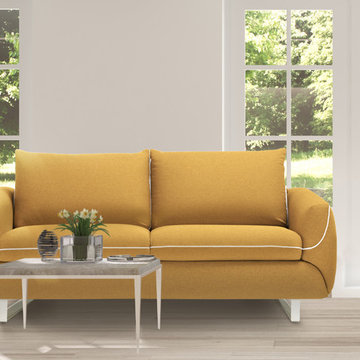
Modern Italian Sleeper Sofa Maestro by Pezzan. The Maestro Sleeper Sofa with European Queen size mattress is designed for the modern home, providing comfort and style from day to night. A stainless steel mechanism enables fast and smooth conversion from sofa to sleeper position. Offered in a range of sophisticated colors, Pezzan sofas are made with 100% polyurethane fabric that is antimicrobial, antibacterial, anti-mite, fire-retardant, and water resistant.
Features:
3-Seater Sofa Bed
European Queen size polyurethane foam mattress included
Stainless steel mechanism
Medium density foam couch
Antimicrobial, antibacterial and anti-mite high performance fabric
All Pezzan USA fabrics are fire-retardant and Cal 117 certified
Water resistant fabric dries 25% faster than non-treated fabrics
Authentic space saver with back cushions attached to the mechanism
Available IN STOCK in four colors: Summer Orange (Time 020), Ocean Blue (Time 066), Eggplant (Time 067), Dark Gray (Time 074)
The starting price is for the Maestro Sleeper Sofa.
Dimensions:
Sofa: W87" x D42.5" x H35.5"
Seating Height: 19.5"
Mattress Size: W63" x D77.5" x H5.5"
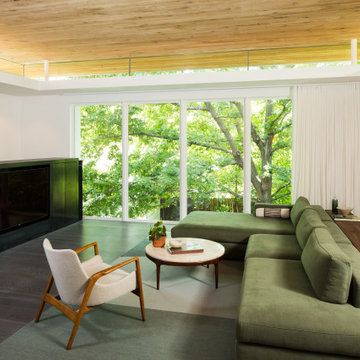
Living room.
Inspiration for a mid-sized modern open concept dark wood floor living room remodel in Austin with white walls and a concealed tv
Inspiration for a mid-sized modern open concept dark wood floor living room remodel in Austin with white walls and a concealed tv

Jim Wesphalen
Large minimalist open concept medium tone wood floor and brown floor family room photo in Burlington with gray walls, a standard fireplace, a plaster fireplace and no tv
Large minimalist open concept medium tone wood floor and brown floor family room photo in Burlington with gray walls, a standard fireplace, a plaster fireplace and no tv
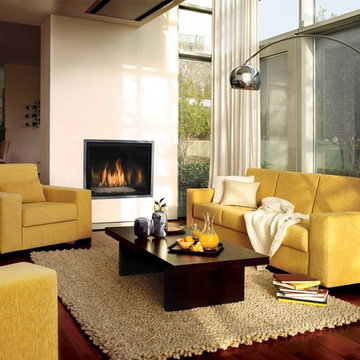
FullView Modern
Perfectly refined, thoroughly Mendota
Designed for those who are ready for the next level of fireplace enjoyment, the Mendota Modern transcends traditional fireplace design and elevates it to a new level of elegance and sophistication. The fact that the passion and beauty is fueled by efficient Mendota BurnGreen™ technology adds to its refined, contemporary appeal.
FullView Modern
Blending contemporary elements with the primal, instinctive allure of fire, this simple yet stunning fireplace makes a confident statement in any room.
An elegant, contemporary fireplace that’s smarter, too
Flames leap from a base of natural river rock or glass fire stones
A choice of interior linings that intensify the nuances of the fire
Combines today’s high-efficiency green technology with century-old Mendota craftsmanship
Easily customized with a choice of fronts, doors, fire base and interior linings
Remote controlled variable flames: 18,000 to 29,000 BTUH
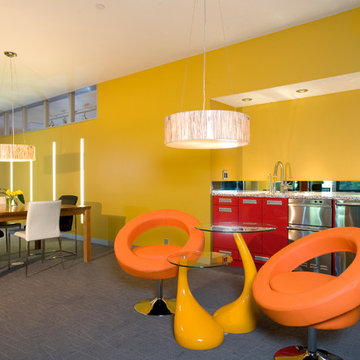
Modern architecture by Tim Sabo & Courtney Saldivar with Allen-Guerra Architecture.
photography: bob winsett
Example of a minimalist family room design in Denver
Example of a minimalist family room design in Denver
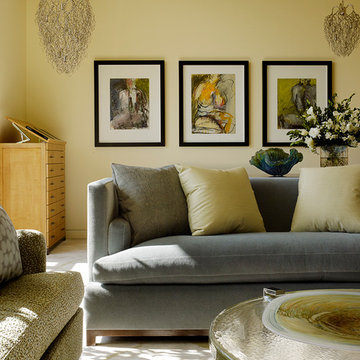
Matthew Millman
Large minimalist formal and enclosed carpeted living room photo in San Francisco with yellow walls, no fireplace and no tv
Large minimalist formal and enclosed carpeted living room photo in San Francisco with yellow walls, no fireplace and no tv
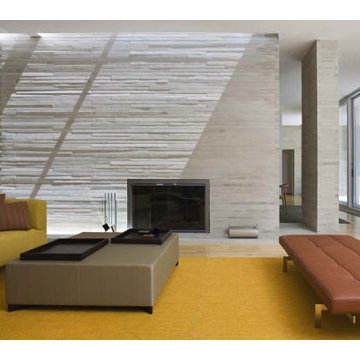
Holley House location: Garrison, NY size: 7,000 s.f. date: completed 2006 contact: hMa hanrahanMeyers architects The client commissioned hanrahanMeyers to design a 7,000 square foot house on a wooded site. The house is a second home for this client whose primary residence is a loft in lower Manhattan. The loft was featured at the Un-Private House show at MoMA, and which traveled internationally. The house program includes a master bedroom suite in a separate pavilion; an entrance pavilion with two guest bedrooms and media room; and a third pavilion with living room, dining, and kitchen. Two stone walls are the main elements of the house, defining and separating the master bedroom suite from the entry area and marking the edge to the public spaces: living, dining, and kitchen. South of the house is a pool and a pool house. The house was designed to be part of its site, incorporating wood, stone, and water to create a quiet and restful retreat from New York City.
Modern Yellow Living Space Ideas

Small minimalist open concept concrete floor and gray floor living room photo in New York with gray walls and a concrete fireplace
1










