Modern Living Space Ideas
Refine by:
Budget
Sort by:Popular Today
1 - 20 of 2,446 photos
Item 1 of 3

Living room - huge modern open concept ceramic tile, white floor and wallpaper living room idea in Houston with white walls, a hanging fireplace, a tile fireplace and a wall-mounted tv
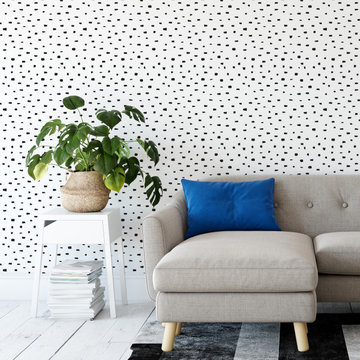
The hottest trend in interior design - dalmatian spot wallpaper! This monochrome wall covering is a more graphic take of the trend.
Inspiration for a large modern enclosed wallpaper living room remodel in San Francisco with white walls
Inspiration for a large modern enclosed wallpaper living room remodel in San Francisco with white walls

Full gut renovation and facade restoration of an historic 1850s wood-frame townhouse. The current owners found the building as a decaying, vacant SRO (single room occupancy) dwelling with approximately 9 rooming units. The building has been converted to a two-family house with an owner’s triplex over a garden-level rental.
Due to the fact that the very little of the existing structure was serviceable and the change of occupancy necessitated major layout changes, nC2 was able to propose an especially creative and unconventional design for the triplex. This design centers around a continuous 2-run stair which connects the main living space on the parlor level to a family room on the second floor and, finally, to a studio space on the third, thus linking all of the public and semi-public spaces with a single architectural element. This scheme is further enhanced through the use of a wood-slat screen wall which functions as a guardrail for the stair as well as a light-filtering element tying all of the floors together, as well its culmination in a 5’ x 25’ skylight.
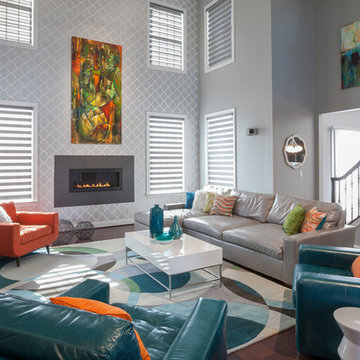
To accentuate the soaring heights of the fireplace wall, a local artist created a customized abstract piece of art that brings in pops of color. Leather furniture makes for a kid and pet friendly environment.
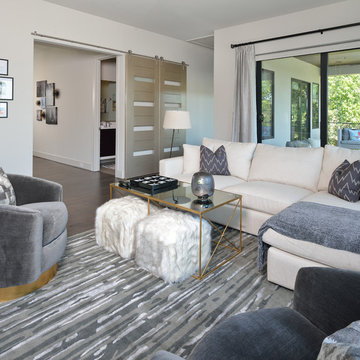
Modern Family/TV/Game Room
Inspiration for a large modern open concept gray floor and wallpaper living room remodel in Houston with gray walls and a wall-mounted tv
Inspiration for a large modern open concept gray floor and wallpaper living room remodel in Houston with gray walls and a wall-mounted tv

In this San Juan Capistrano home the focal wall of the family room has a relaxed and eclectic feel achieved by the combination of smooth lacquered cabinets with textural elements like a reclaimed wood mantel, grasscloth wall paper, and dimensional porcelain tile surrounding the fireplace. The accessories used to decorate the shelves are mostly from the homeowners own stock thus making it more personal.
Photo: Sabine Klingler Kane, KK Design Koncepts, Laguna Niguel, CA
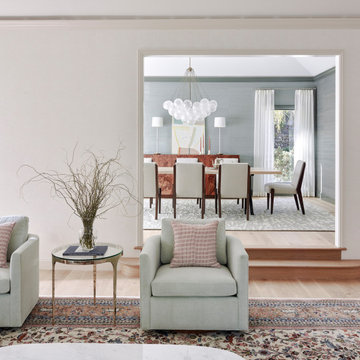
Inspiration for a large modern formal and enclosed light wood floor, tray ceiling and wallpaper living room remodel in San Francisco with beige walls
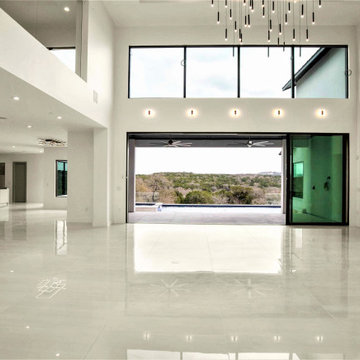
Great Room
Living room - large modern formal and open concept porcelain tile, white floor, coffered ceiling and wallpaper living room idea in Austin with white walls, a tile fireplace and a wall-mounted tv
Living room - large modern formal and open concept porcelain tile, white floor, coffered ceiling and wallpaper living room idea in Austin with white walls, a tile fireplace and a wall-mounted tv
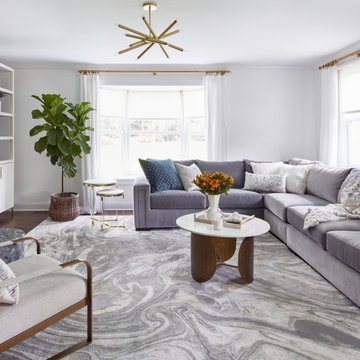
Formal luxe, glam family room
Inspiration for a modern enclosed wallpaper family room remodel in New York with white walls, no fireplace and a wall-mounted tv
Inspiration for a modern enclosed wallpaper family room remodel in New York with white walls, no fireplace and a wall-mounted tv
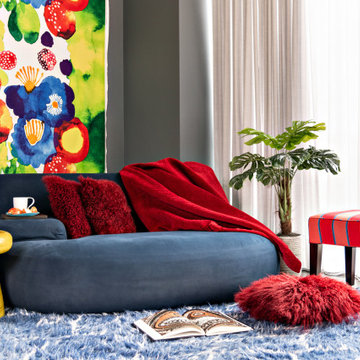
Big and Bold. Marimeko and fun. The rug is a Beni Ourian Morrocan and completely fabulous. You want to run your hands through it. It's that delicious!
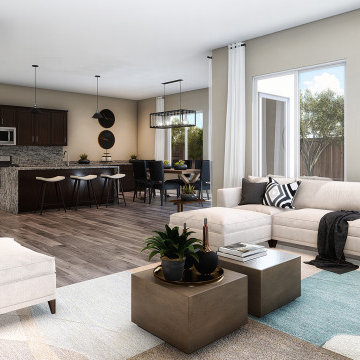
Interior Desing Rendering: Open concept living room
Large minimalist open concept medium tone wood floor, brown floor, wallpaper ceiling and wallpaper family room photo with beige walls and a wall-mounted tv
Large minimalist open concept medium tone wood floor, brown floor, wallpaper ceiling and wallpaper family room photo with beige walls and a wall-mounted tv
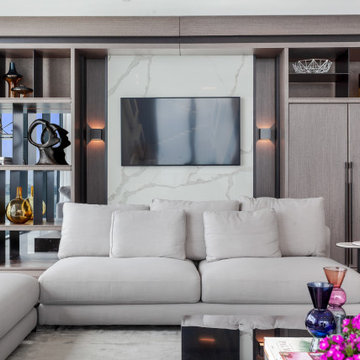
Example of a large minimalist formal and open concept marble floor, white floor and wallpaper living room design in Miami with beige walls, no fireplace and a media wall
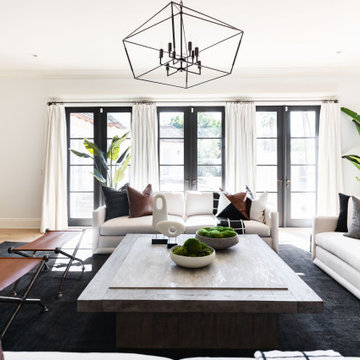
THIS FAMILY ROOM IS A BLND OF BLACK WHITE AND TAN VIBES. IT HOLDS NICE LUXE LARGE SOFAS AND 2 CONSOLE TABLES PUSHED TOGETHER MAKING THE TV WALL EXPANSIVE. WALLPAPER ADDS SOME TEXTURE TO THE SPACE AND ADDS INTEREST.
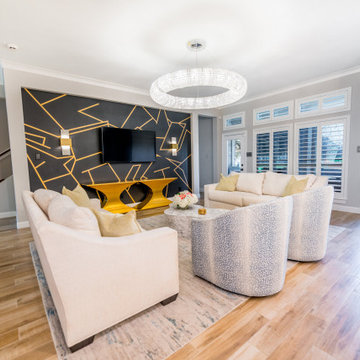
Inspiration for a large modern open concept vinyl floor, brown floor, vaulted ceiling and wallpaper family room remodel in Houston with gray walls, no fireplace and a wall-mounted tv
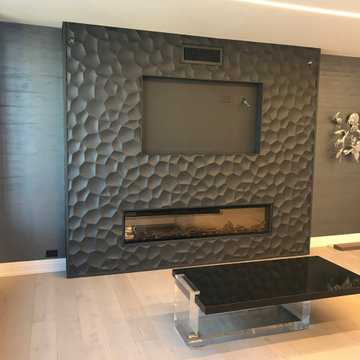
Living room - modern formal and open concept wallpaper living room idea in Chicago with a ribbon fireplace and a plaster fireplace
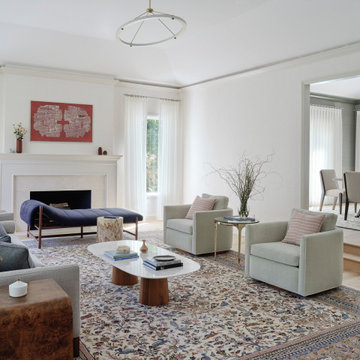
Living room - large modern formal and enclosed light wood floor, tray ceiling and wallpaper living room idea in San Francisco with beige walls, a standard fireplace and a stone fireplace
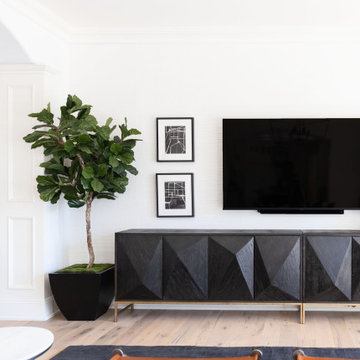
THIS FAMILY ROOM IS A BLND OF BLACK WHITE AND TAN VIBES. IT HOLDS NICE LUXE LARGE SOFAS AND 2 CONSOLE TABLES PUSHED TOGETHER MAKING THE TV WALL EXPANSIVE. WALLPAPER ADDS SOME TEXTURE TO THE SPACE AND ADDS INTEREST.
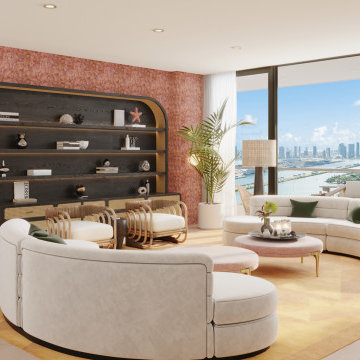
A tropical penthouse retreat that is the epitome of Miami luxury. With stylish bohemian influences, a vibrant and colorful palette, and sultry textures blended into every element.
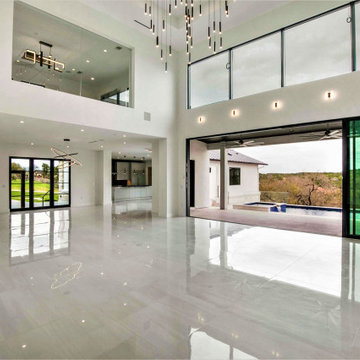
Great Room
Inspiration for a large modern formal and open concept porcelain tile, white floor, coffered ceiling and wallpaper living room remodel in Austin with white walls, a tile fireplace and a wall-mounted tv
Inspiration for a large modern formal and open concept porcelain tile, white floor, coffered ceiling and wallpaper living room remodel in Austin with white walls, a tile fireplace and a wall-mounted tv
Modern Living Space Ideas
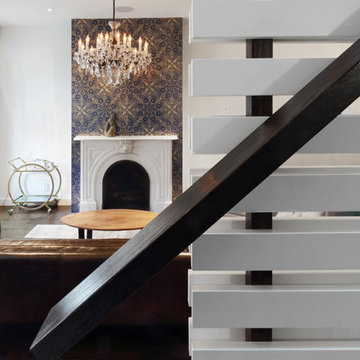
Full gut renovation and facade restoration of an historic 1850s wood-frame townhouse. The current owners found the building as a decaying, vacant SRO (single room occupancy) dwelling with approximately 9 rooming units. The building has been converted to a two-family house with an owner’s triplex over a garden-level rental.
Due to the fact that the very little of the existing structure was serviceable and the change of occupancy necessitated major layout changes, nC2 was able to propose an especially creative and unconventional design for the triplex. This design centers around a continuous 2-run stair which connects the main living space on the parlor level to a family room on the second floor and, finally, to a studio space on the third, thus linking all of the public and semi-public spaces with a single architectural element. This scheme is further enhanced through the use of a wood-slat screen wall which functions as a guardrail for the stair as well as a light-filtering element tying all of the floors together, as well its culmination in a 5’ x 25’ skylight.
1









