Modern Living Space Ideas
Refine by:
Budget
Sort by:Popular Today
1 - 20 of 216 photos
Item 1 of 3

Example of a mid-sized minimalist loft-style medium tone wood floor and yellow floor living room design in DC Metro with a bar, white walls, no fireplace and no tv
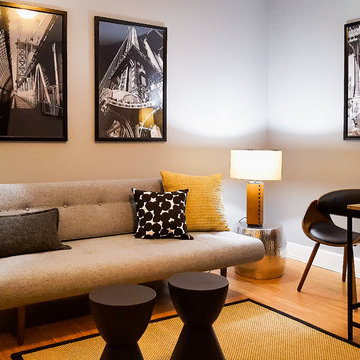
ronlouisphotos photo credit
Small minimalist formal and enclosed light wood floor and yellow floor living room photo in New York with gray walls, no fireplace and a tv stand
Small minimalist formal and enclosed light wood floor and yellow floor living room photo in New York with gray walls, no fireplace and a tv stand
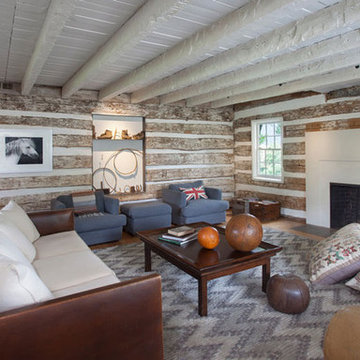
Virginia AIA Merit Award for Excellence in Residential Design | What appeared to be a simple, worn-out, early 20th century stucco cottage was to be modestly renovated as a weekend retreat. But when the contractor and architects began pulling away the interior wall finishes, they discovered a log cabin at its core (believed to date as far back as the 1780’s) and a newer addition (circa 1920’s) at the rear where the site slopes down. Initial plans were scrapped, and a new project was born that honors the original construction while accommodating new infrastructure and the clients’ modern tastes.
The original log cabin was entirely concealed behind painted wood paneling on the interior and stucco on the exterior. Logs were cleaned with a wire brush to maintain much of the original whitewash and chinking between logs was carefully repaired, replaced and stained with tea to the perfect color. One of the log cabin’s original windows, boarded up when the 20th century addition was built, was revealed. Minimalist details were devised to contrast with the carefully uncovered and restored materials. A custom fabricated modern fireplace surround adds simplicity and clean lines as a contrast to the texture of the log walls.
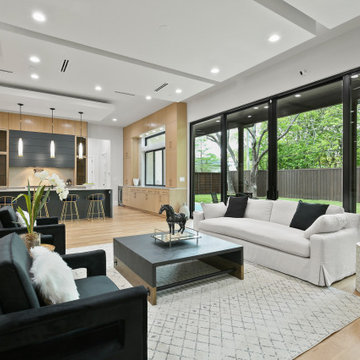
Example of a large minimalist open concept light wood floor and yellow floor living room design in Dallas with white walls, a standard fireplace and a stone fireplace
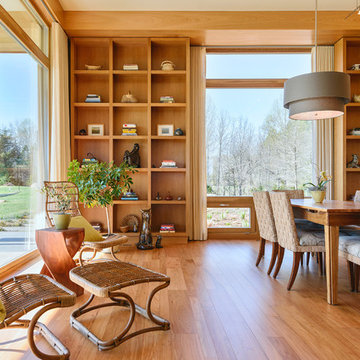
Virginia AIA Honor Award for Excellence in Residential Design | This house is designed around the simple concept of placing main living spaces and private bedrooms in separate volumes, and linking the two wings with a well-organized kitchen. In doing so, the southern living space becomes a pavilion that enjoys expansive glass openings and a generous porch. Maintaining a geometric self-confidence, this front pavilion possesses the simplicity of a barn, while its large, shadowy openings suggest shelter from the elements and refuge within.
The interior is fitted with reclaimed elm flooring and vertical grain white oak for windows, bookcases, cabinets, and trim. The same cypress used on the exterior comes inside on the back wall and ceiling. Belgian linen drapes pocket behind the bookcases, and windows are glazed with energy-efficient, triple-pane, R-11 Low-E glass.
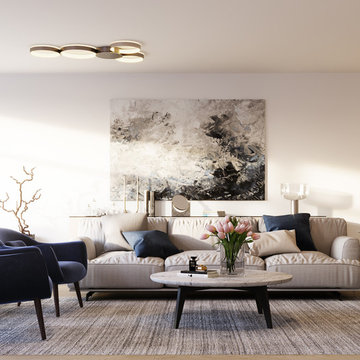
walkTHIShouse
Mid-sized minimalist open concept light wood floor and yellow floor living room photo in New York with white walls and a tv stand
Mid-sized minimalist open concept light wood floor and yellow floor living room photo in New York with white walls and a tv stand
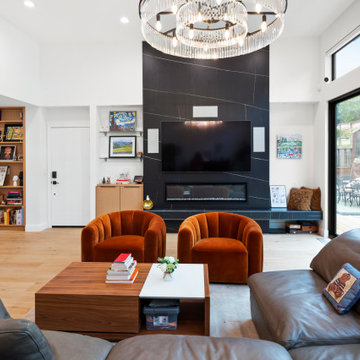
Example of a large minimalist open concept light wood floor and yellow floor family room design in San Francisco with white walls, no fireplace, a stone fireplace and a wall-mounted tv
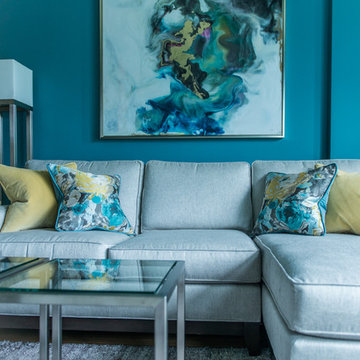
Emily Annette Photography
Mid-sized minimalist loft-style light wood floor and yellow floor living room photo in DC Metro with blue walls, a standard fireplace, a wood fireplace surround and a media wall
Mid-sized minimalist loft-style light wood floor and yellow floor living room photo in DC Metro with blue walls, a standard fireplace, a wood fireplace surround and a media wall

Modern/contemporary/eclectic living room with black and white features. The exposed beams are painted black to match the black wooden doors. The white walls blend perfectly with the white couch, white rug, and white dining room set.
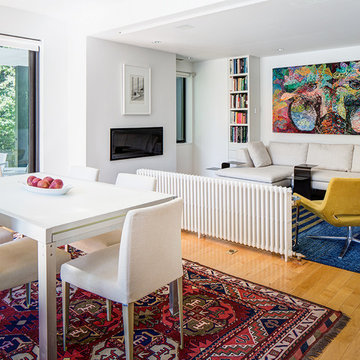
Renovation and expansion of a 1930s-era classic. Buying an old house can be daunting. But with careful planning and some creative thinking, phasing the improvements helped this family realize their dreams over time. The original International Style house was built in 1934 and had been largely untouched except for a small sunroom addition. Phase 1 construction involved opening up the interior and refurbishing all of the finishes. Phase 2 included a sunroom/master bedroom extension, renovation of an upstairs bath, a complete overhaul of the landscape and the addition of a swimming pool and terrace. And thirteen years after the owners purchased the home, Phase 3 saw the addition of a completely private master bedroom & closet, an entry vestibule and powder room, and a new covered porch.
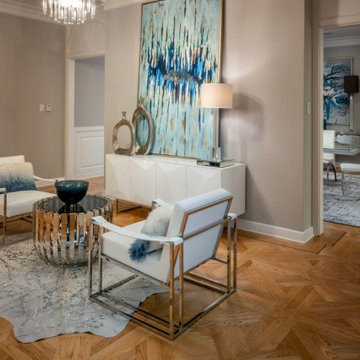
Simple, clean, and elegant are all the design elements this space needs. The bold acrylic and polished nickel chandelier adds just a touch of sparkle against the chrome leg leather chairs. Large scale art shows off the tall ceilings and draws the eye up and around the room.
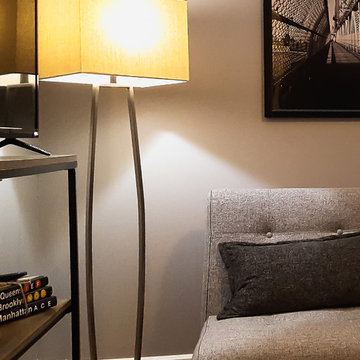
ronlouisphotos photo credit
Inspiration for a small modern formal and enclosed light wood floor and yellow floor living room remodel in New York with gray walls, no fireplace and a tv stand
Inspiration for a small modern formal and enclosed light wood floor and yellow floor living room remodel in New York with gray walls, no fireplace and a tv stand
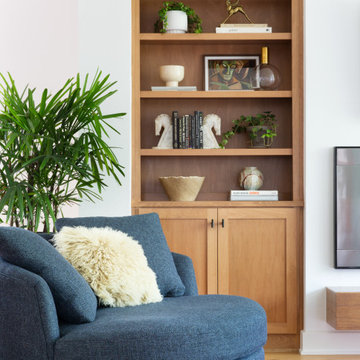
Example of a large minimalist open concept yellow floor living room design in Austin with white walls and a metal fireplace
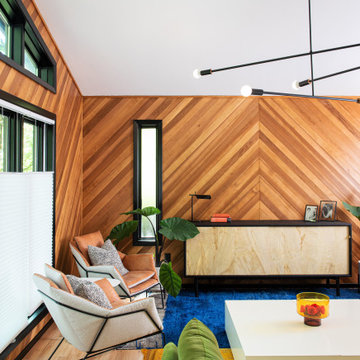
Living room - large modern formal and open concept light wood floor and yellow floor living room idea in Portland with white walls, no fireplace and no tv
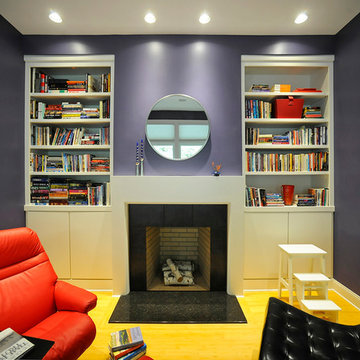
Example of a minimalist light wood floor and yellow floor family room library design in Bridgeport with purple walls, a standard fireplace and a stone fireplace
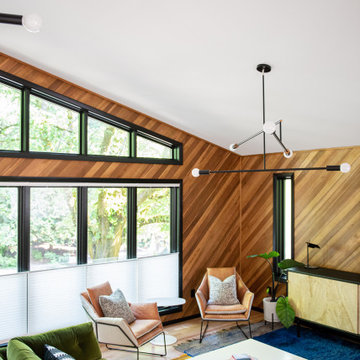
Large minimalist formal and open concept light wood floor and yellow floor living room photo in Portland with white walls, no fireplace and no tv
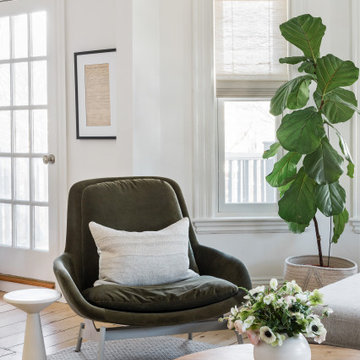
Somerville Living Room
Living room - mid-sized modern open concept light wood floor and yellow floor living room idea in Boston with a bar and white walls
Living room - mid-sized modern open concept light wood floor and yellow floor living room idea in Boston with a bar and white walls

Somerville Living Room
Living room - mid-sized modern open concept light wood floor and yellow floor living room idea in Boston with a bar and white walls
Living room - mid-sized modern open concept light wood floor and yellow floor living room idea in Boston with a bar and white walls
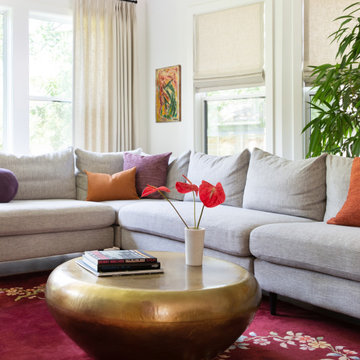
Inspiration for a large modern open concept yellow floor and medium tone wood floor living room remodel in Austin with white walls
Modern Living Space Ideas
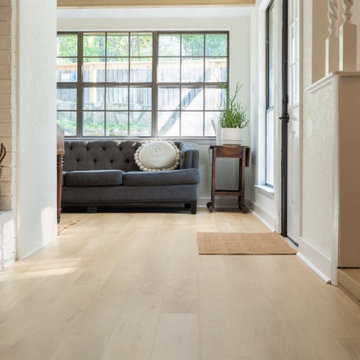
A classic select grade natural oak. Timeless and versatile. With the Modin Collection, we have raised the bar on luxury vinyl plank. The result: a new standard in resilient flooring. Our Base line features smaller planks and less prominent bevels, at an even lower price point. Both offer true embossed-in-register texture, a low sheen level, a commercial-grade wear-layer, a pre-attached underlayment, a rigid SPC core, and are 100% waterproof.
1









