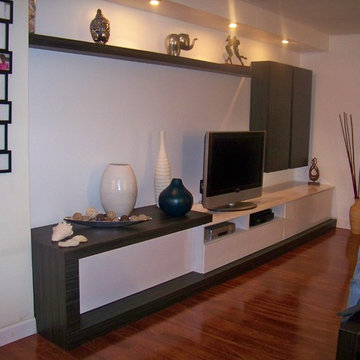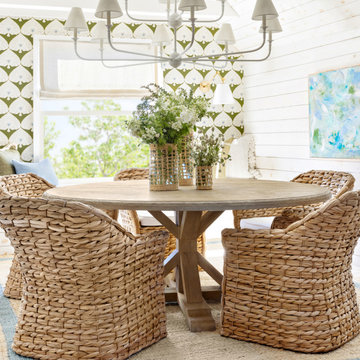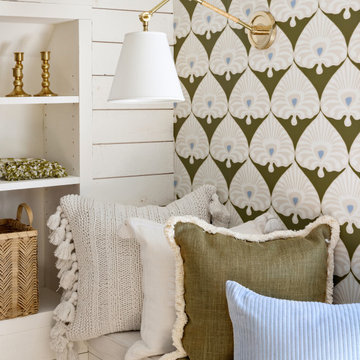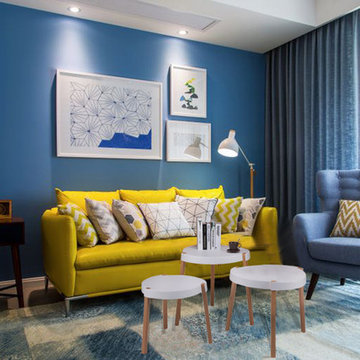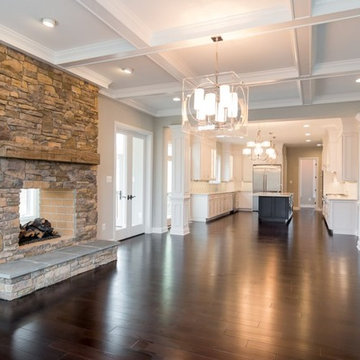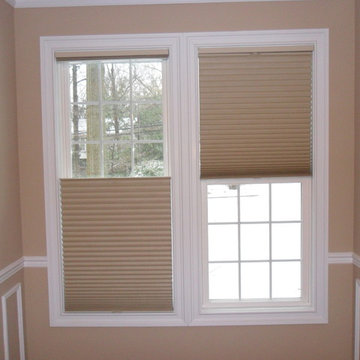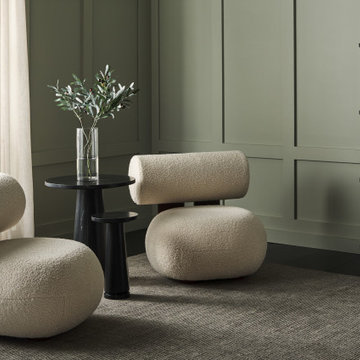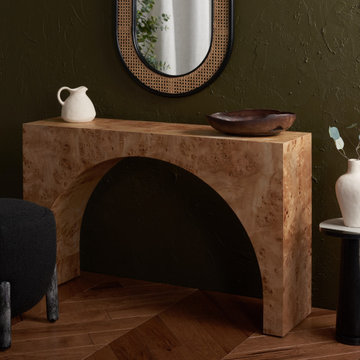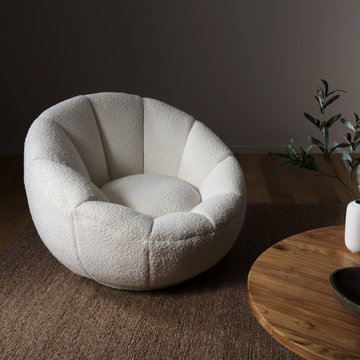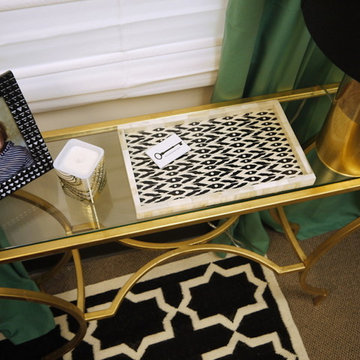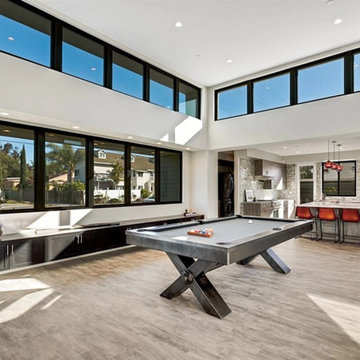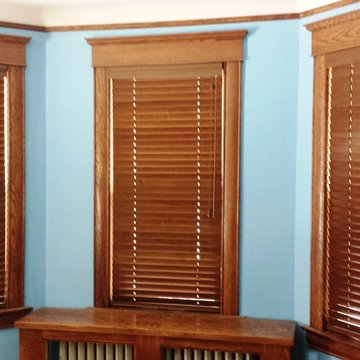Modern Living Space Ideas
Refine by:
Budget
Sort by:Popular Today
29421 - 29440 of 317,430 photos
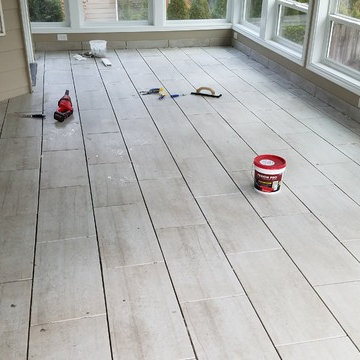
During renovation
Inspiration for a mid-sized modern porcelain tile and gray floor sunroom remodel in Portland with a standard ceiling
Inspiration for a mid-sized modern porcelain tile and gray floor sunroom remodel in Portland with a standard ceiling
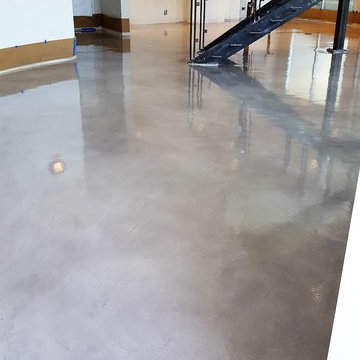
Bush "baked" Beans Residence
Downtown Las Vegas Soho Lofts
Living room - modern living room idea in Las Vegas
Living room - modern living room idea in Las Vegas
Find the right local pro for your project
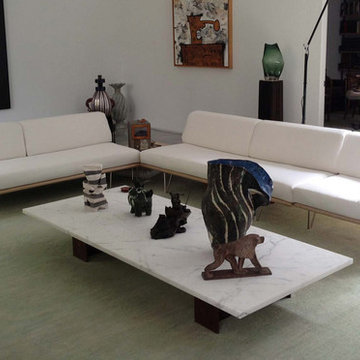
Featured on HOUZZ:
Le Corbusier: The Modernist's Lasting Influence on Today's Interiors
Eco Friendly sofa made with pure non toxic ingredients. NO chemical flame retardants. Made with certified organic natural latex, Eco® wool, certified organic cotton barrier cloth, and sustainable wood.
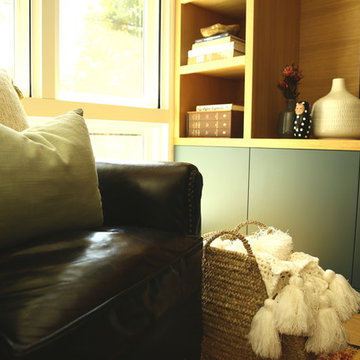
Inspiration for a mid-sized modern formal and open concept bamboo floor and brown floor living room remodel in San Francisco with blue walls, no fireplace and a media wall

Rebecca Zagoory - The Glass Menagerie - This photo is offered in a variety of sizes beginning with 16" x 20" to wall size.
Living room - large modern open concept living room idea in New York
Living room - large modern open concept living room idea in New York
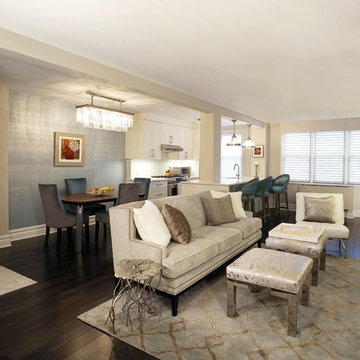
Small minimalist open concept dark wood floor living room photo in New York with beige walls and a tv stand
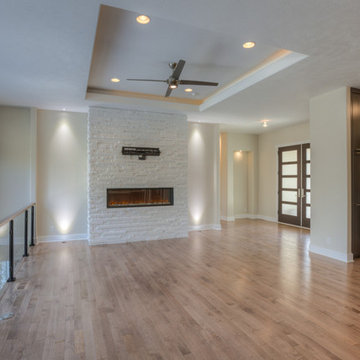
Take a look at these photos from a custom Kingsboro ranch home we just finished for a client. It is a unique, modern ranch with custom details galore! Sleek lines and floating staircase with wood and iron accents set this style apart! We can custom build this home to fit your style. Call to set up a planning meeting today! 402.672.5550 #buildalandmark #modernranch #ranch #customhome #omahabuilder #openconcept #contemporaryranchhome photos by Tim Perry
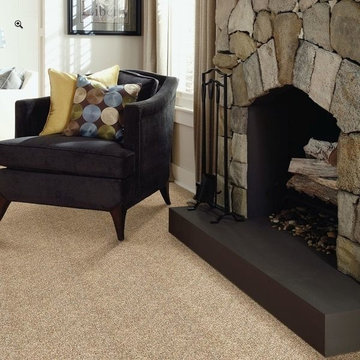
Nothing says warmth like a cozy fire and a luxurious carpet under-foot, like Shaw's Applause Tweed in Pita Bread.
Minimalist family room photo in Portland
Minimalist family room photo in Portland
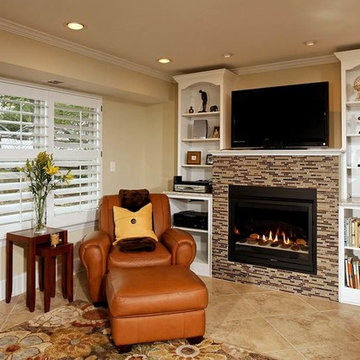
2011 NARI CAPITAL COTY MERIT AWARD WINNER; 2012 QUALIFIED REMODELER MASTER DESIGN AWARD
This 1950 brick colonial featured a floor plan typical of homes of that era--small boxy rooms, each separated by four walls. The young couple who owned the home loved its potential, but needed more space.
The main goal of this project was to create a seamless and open floor plan on the first floor, adding a family room and enlarging the kitchen. A master bedroom and bathroom suite were planned to make better use of the second level. To accomplish these goals, a 20’ x 20’ two-story addition was designed by Michael Nash Design, Build & Homes.
The new expanded kitchen and family room features limestone floors, a new gas fireplace surrounded with built-ins and glass stone hearth to complement the kitchen countertops and backsplash. Use of espresso colored cabinetry topped by a light granite countertop with brown veins running through it is one of the decorative touches that make this project stunning. The large middle island which consists of a second sink, wine chiller and seating space is another bonus point of this kitchen. Commercial quality appliances assure gourmet cooking at its finest. Large first floor windows face the home’s new flagstone patio, which can be accessed via a French door.
The second floor consists of the master bedroom with a sitting area , French doors leading into a French balcony facing back yard, double-sided stoned gas fireplace (between the bedroom and master bath) and a cathedral ceiling. The master bathroom features a large steam shower, body sprays and rain shower, a large double person Jacuzzi, tumbled marble floor and wall tiles with accents. The use of wide plank exotic tiger wood has beautified this master suite.
Keeping the homeowners’ contemporary style in mind and achieving their wishes has transformed this old 1950 colonial into a fully functional 21st Century dream home.
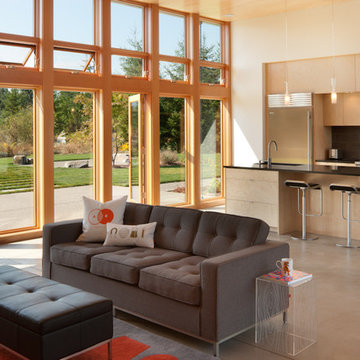
Lara Swimmer
Inspiration for a modern open concept living room remodel in Seattle with beige walls
Inspiration for a modern open concept living room remodel in Seattle with beige walls
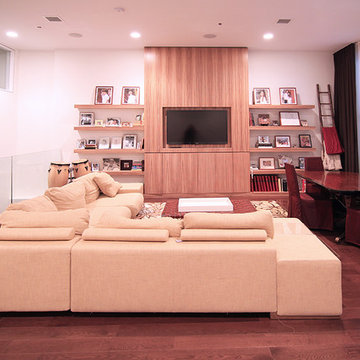
FAMILY ROOM IS ADJACENT TO A LARGE TERRACE GARDEN
Example of a minimalist living room design in New York
Example of a minimalist living room design in New York
Modern Living Space Ideas
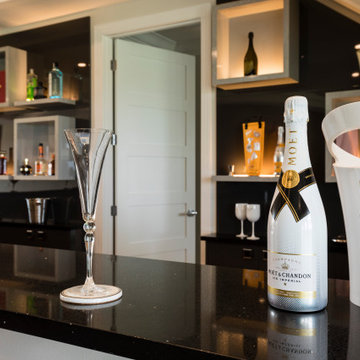
No category for "Game Room" but this fabulous space will entertain guests for hours.
Reunion Resort
Kissimmee FL
Landmark Custom Builder & Remodeling
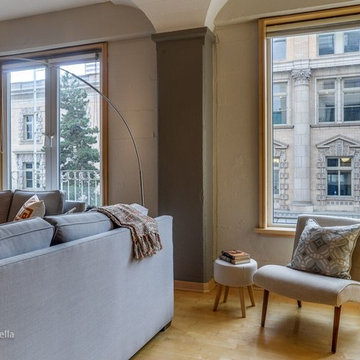
Photo by Kraig Scattarella
Example of a minimalist living room design in Portland
Example of a minimalist living room design in Portland
1472










