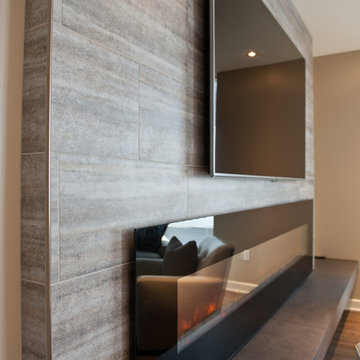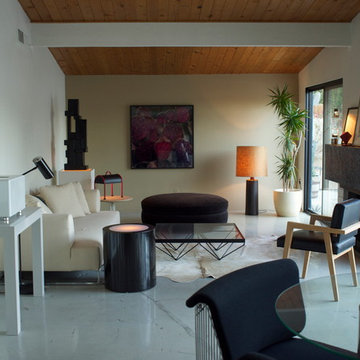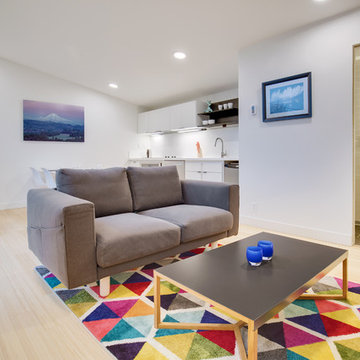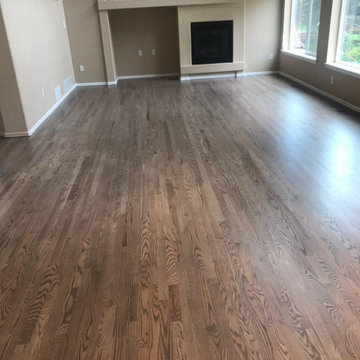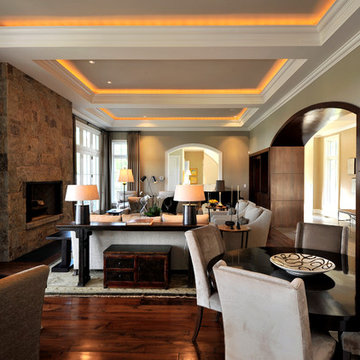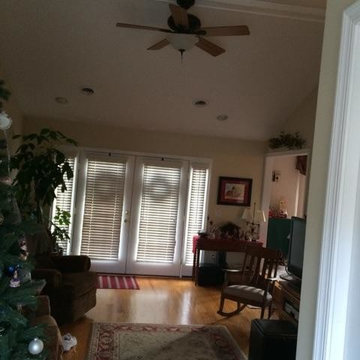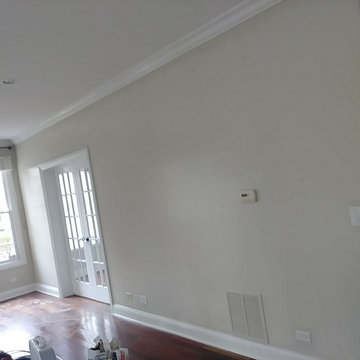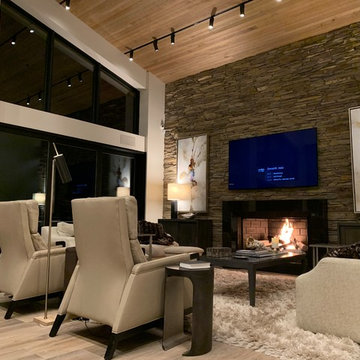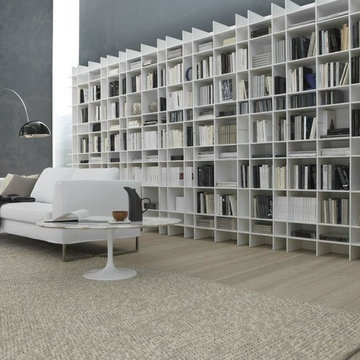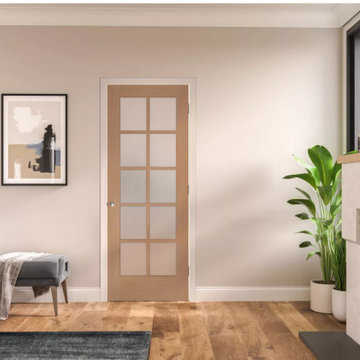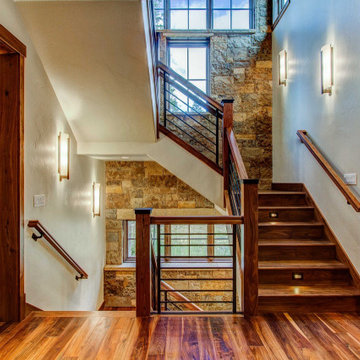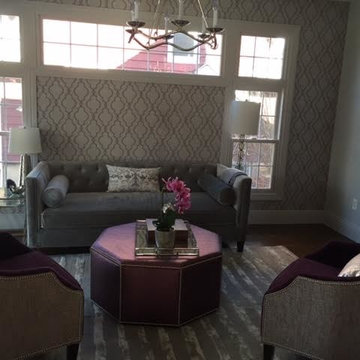Modern Living Space Ideas
Refine by:
Budget
Sort by:Popular Today
12621 - 12640 of 318,436 photos
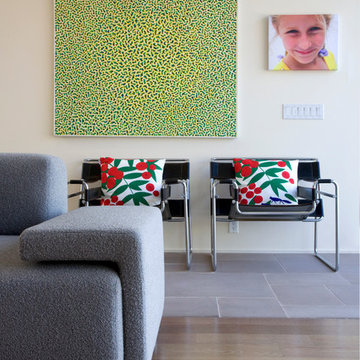
Katarina Malmström Brown
Minimalist living room photo in Los Angeles
Minimalist living room photo in Los Angeles
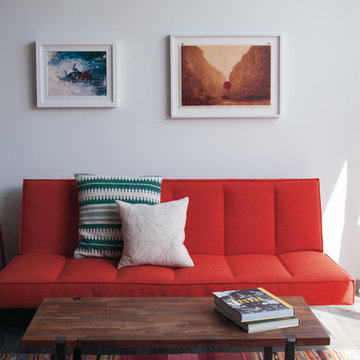
Artwork (from L-R): "Fugitive" by Lorella Paleni (painting); "Santa Elena" by Christa Blackwood (photograph).
Photo credit: Braden Woods
Inspiration for a mid-sized modern loft-style light wood floor living room remodel in Los Angeles with yellow walls
Inspiration for a mid-sized modern loft-style light wood floor living room remodel in Los Angeles with yellow walls
Find the right local pro for your project
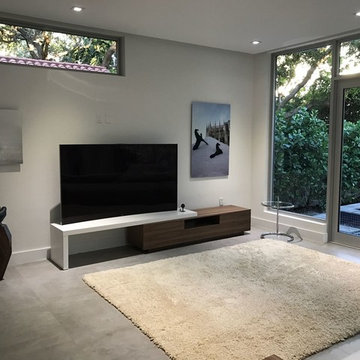
This is the height of Miami modern. SPACiO went all out to create this distinctive, contemporary residence, one that features virtually every luxurious amenity one could imagine. The interior is highlighted by a huge custom kitchen with marble throughout, an expansive atrium foyer, and porcelain tiled bathroom walls and showers. Yet, the exterior is just as impressive. A rooftop terrace houses a hot tub, a kitchen with grill, fridge, and sink, and the home is also graced with a custom pool with a dry bar swim up seating area. The entire house is simply an oasis of paradise.
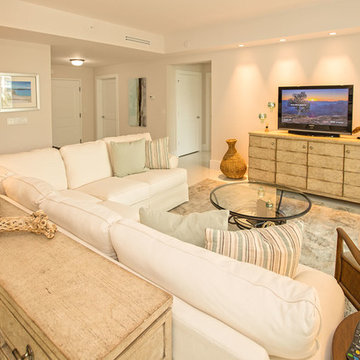
Large minimalist open concept porcelain tile living room photo in Miami with beige walls, no fireplace and a tv stand
Reload the page to not see this specific ad anymore
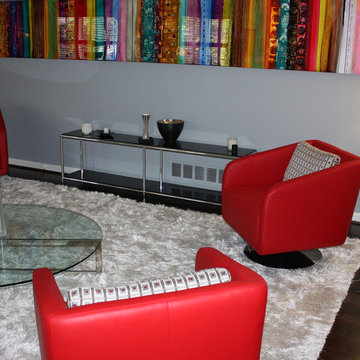
One can say that the redesign job on this Atlanta-area home was just what the doctor ordered, since physician Jim Linnane chose Cantoni designer Kohl Sudnikovich to help him re-imagine his 50s ranch-style residence.
Online browsing, and a fondness for modern design, led the medical professional into our Georgia store/" title="Cantoni Modern Furniture Stores" class="crosslinking">showroom after purchasing the 50s-built home in early 2011. Since then, walls were torn down, the kitchen got a facelift, a lone loft morphed in to a music room, and the fireplace got haute while the pool became cool.
As always, step one of the design process began with Kohl visiting the home to measure and scale-out floor plans. Next, ideas were tossed around and the client fell in love with the Mondrian sectional, in red. “Jim’s selection set the color scheme for the home’s living areas,” explains Kohl, “and he loves the punchy accents we added with art, both inside and out.”
“Kohl worked closely with me, from start to finish, and guided me through the entire process,” explains Jim. “He helped me find a great contractor, and I’m particularly fond of the plan he conceived to replace the dated fireplace with a more contemporary linear gas box set in striated limestone.”
Adds Kohl, “I love how we opened the loft and staircase walls by replacing them with metal and cable railings, and how we created a sitting area (in what was the dining room) to open to the living room we enhanced with mirrors.”
A creative fix, like re-facing the cabinets, drawers and door panels in the kitchen, illustrates how something simple (and not too pricey) can make a big impact.
The project, on a whole, is also a good example of how our full-service design studio and talented staff can help re-imagine and optimize your living space while working within your budget.
“Meeting and working with Kohl was such a great experience,” says Jim, in closing. “He is so talented. He came up with great design ideas to completely change the look of my home’s interior, and I think the results are amazing.” Guess what, Jim? We think the results of your collaboration with Kohl are pretty amazing, too.
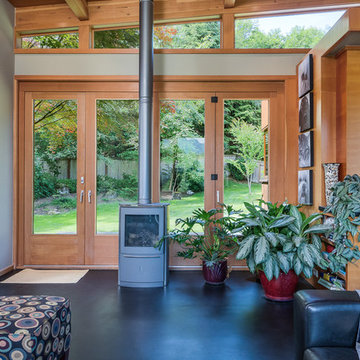
The epitome of NW Modern design tucked away on a private 4+ acre lot in the gated Uplands Reserve. Designed by Prentiss Architects to make a statement on the landscape yet integrate seamlessly into the natural surroundings. Floor to ceiling windows take in the views of Mt. Si and Rattlesnake Ridge. Indoor and outdoor fireplaces, a deck with hot tub and soothing koi pond beckon you outdoors. Let this intimate home with additional detached guest suite be your retreat from urban chaos.
FJU Photo
Reload the page to not see this specific ad anymore
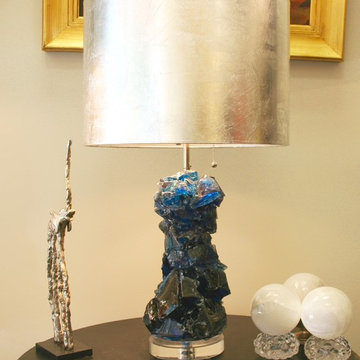
'Glass-Rock-Lamp' The Sapphire Lady with matching finial and fitted with a Gilt-Silver-Leaf Drum Shade.
"Simply-Glowing"
Minimalist living room photo in Raleigh
Minimalist living room photo in Raleigh
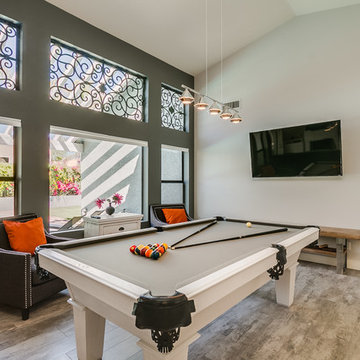
Pool Table in open living concept
Example of a minimalist open concept gray floor game room design in Phoenix with gray walls and a wall-mounted tv
Example of a minimalist open concept gray floor game room design in Phoenix with gray walls and a wall-mounted tv
Modern Living Space Ideas
Reload the page to not see this specific ad anymore
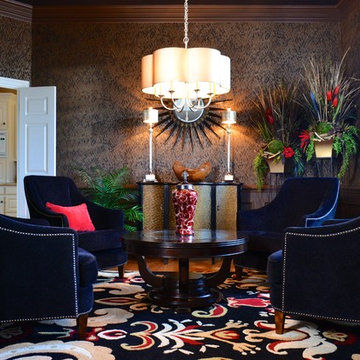
Designed by Lisa Landry, Decorating Den Interiors in Arlington, TX.
Minimalist living room photo in Dallas
Minimalist living room photo in Dallas
632










