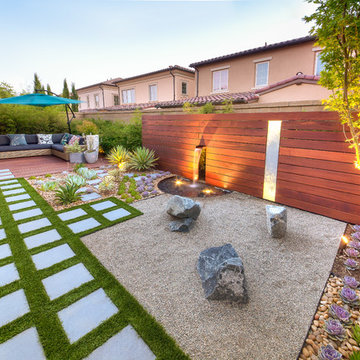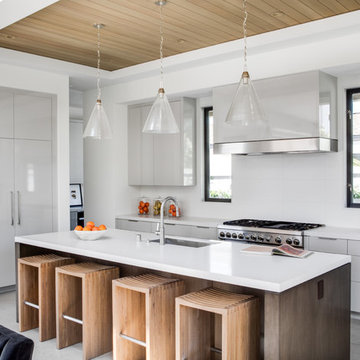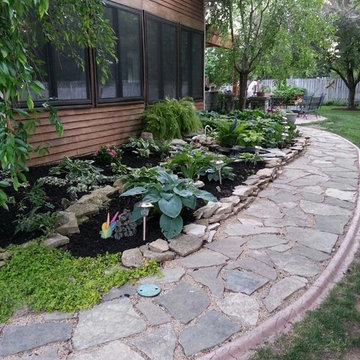Modern Home Design Ideas
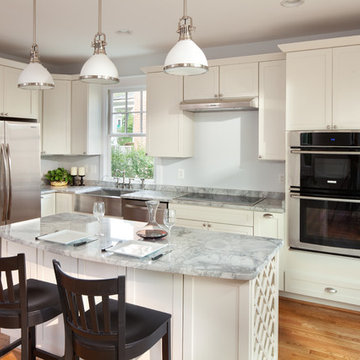
This is kitchen has shaker white cabinets, with brushed nickel hardware. The island has wine racks for storage one end and shelving on the other. Three pendant lights hang over the island. A stainless steel farmhouse sink matched the rest of the stainless steel appliances. Super white counters installed
Capital Area Construction
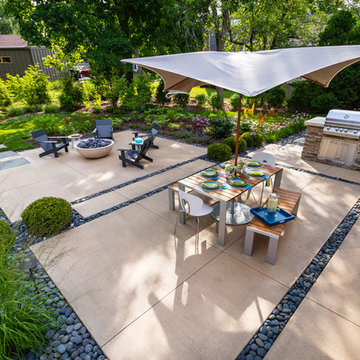
A linear planting of 'Green Velvet' buxus interrupts a line of 'Skyracer' molinia.
Westhauser Photography
Mid-sized minimalist backyard concrete patio photo in Milwaukee with a fire pit
Mid-sized minimalist backyard concrete patio photo in Milwaukee with a fire pit
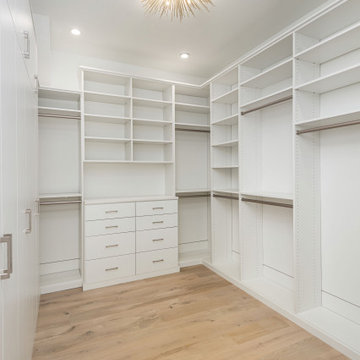
Kids closet with built in storage.
Inspiration for a large modern women's light wood floor and beige floor walk-in closet remodel in Charleston with flat-panel cabinets and white cabinets
Inspiration for a large modern women's light wood floor and beige floor walk-in closet remodel in Charleston with flat-panel cabinets and white cabinets
Find the right local pro for your project

This 6,500-square-foot one-story vacation home overlooks a golf course with the San Jacinto mountain range beyond. The house has a light-colored material palette—limestone floors, bleached teak ceilings—and ample access to outdoor living areas.
Builder: Bradshaw Construction
Architect: Marmol Radziner
Interior Design: Sophie Harvey
Landscape: Madderlake Designs
Photography: Roger Davies

Custom wet room design from a traditional tub/shower combination. Complete renovation with all new finishes and fixtures.
Bathroom - small modern gray tile and ceramic tile porcelain tile, single-sink and vaulted ceiling bathroom idea in Philadelphia with a one-piece toilet, orange walls, a wall-mount sink and a hinged shower door
Bathroom - small modern gray tile and ceramic tile porcelain tile, single-sink and vaulted ceiling bathroom idea in Philadelphia with a one-piece toilet, orange walls, a wall-mount sink and a hinged shower door
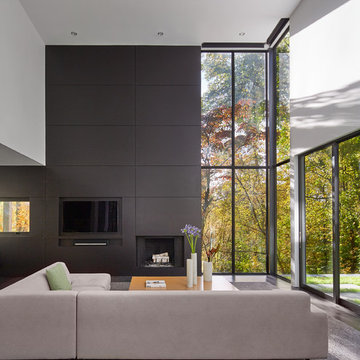
HDP_151025_13_FS
Large minimalist open concept family room photo in New York with black walls, a standard fireplace and a media wall
Large minimalist open concept family room photo in New York with black walls, a standard fireplace and a media wall
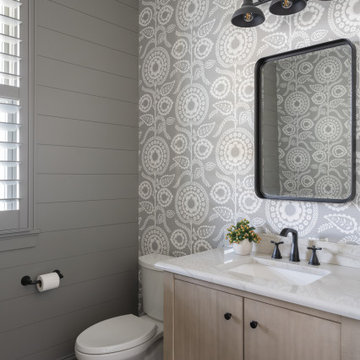
Our Carmel design-build studio planned a beautiful open-concept layout for this home with a lovely kitchen, adjoining dining area, and a spacious and comfortable living space. We chose a classic blue and white palette in the kitchen, used high-quality appliances, and added plenty of storage spaces to make it a functional, hardworking kitchen. In the adjoining dining area, we added a round table with elegant chairs. The spacious living room comes alive with comfortable furniture and furnishings with fun patterns and textures. A stunning fireplace clad in a natural stone finish creates visual interest. In the powder room, we chose a lovely gray printed wallpaper, which adds a hint of elegance in an otherwise neutral but charming space.
---
Project completed by Wendy Langston's Everything Home interior design firm, which serves Carmel, Zionsville, Fishers, Westfield, Noblesville, and Indianapolis.
For more about Everything Home, see here: https://everythinghomedesigns.com/
To learn more about this project, see here:
https://everythinghomedesigns.com/portfolio/modern-home-at-holliday-farms
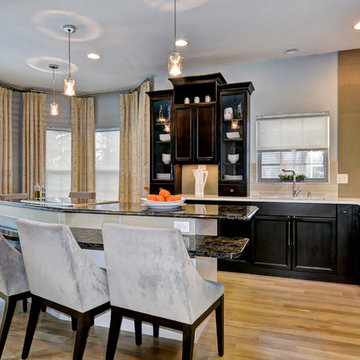
Sponsored
Columbus, OH
Dave Fox Design Build Remodelers
Columbus Area's Luxury Design Build Firm | 17x Best of Houzz Winner!
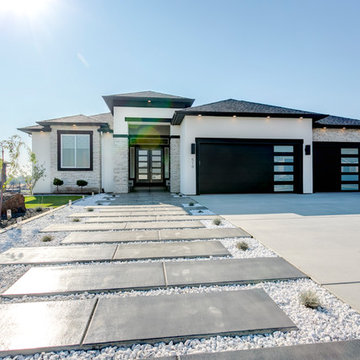
Our Pro-Fit® products offer a practical way to achieve a tailored ledgestone look with smallscale, low relief stones. It’s quick and easy to install because it isn’t applied one stone at a time. Instead, the primary building blocks are groups of small stones meticulously bundled together to form modular components of equal height.
Stone: Pro-Fit Modera - Vellum
https://www.culturedstone.com/products/pro-fit-modera-ledgestone/cs-pm-vellum
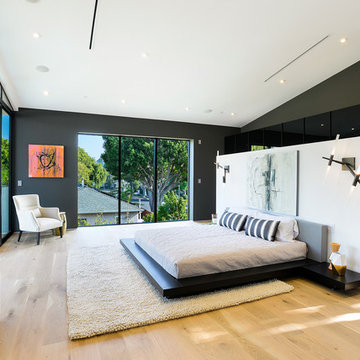
Inspiration for a large modern master light wood floor and brown floor bedroom remodel in Los Angeles with black walls and no fireplace

Example of a large minimalist u-shaped light wood floor and beige floor open concept kitchen design in Houston with a farmhouse sink, recessed-panel cabinets, white cabinets, marble countertops, gray backsplash, porcelain backsplash, stainless steel appliances, an island and gray countertops

This LVP driftwood-inspired design balances overcast grey hues with subtle taupes. A smooth, calming style with a neutral undertone that works with all types of decor.The Modin Rigid luxury vinyl plank flooring collection is the new standard in resilient flooring. Modin Rigid offers true embossed-in-register texture, creating a surface that is convincing to the eye and to the touch; a low sheen level to ensure a natural look that wears well over time; four-sided enhanced bevels to more accurately emulate the look of real wood floors; wider and longer waterproof planks; an industry-leading wear layer; and a pre-attached underlayment.
The Modin Rigid luxury vinyl plank flooring collection is the new standard in resilient flooring. Modin Rigid offers true embossed-in-register texture, creating a surface that is convincing to the eye and to the touch; a low sheen level to ensure a natural look that wears well over time; four-sided enhanced bevels to more accurately emulate the look of real wood floors; wider and longer waterproof planks; an industry-leading wear layer; and a pre-attached underlayment.
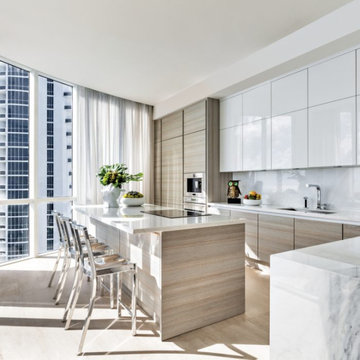
Inspiration for a large modern l-shaped eat-in kitchen remodel in Miami with flat-panel cabinets, light wood cabinets, quartz countertops, white backsplash, quartz backsplash, stainless steel appliances, an island and white countertops
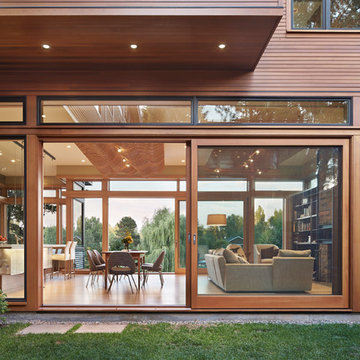
Benjamin Benschneider
Example of a mid-sized minimalist two-story wood exterior home design in Seattle
Example of a mid-sized minimalist two-story wood exterior home design in Seattle
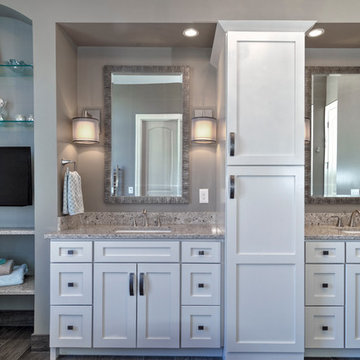
Sponsored
Columbus, OH
Dave Fox Design Build Remodelers
Columbus Area's Luxury Design Build Firm | 17x Best of Houzz Winner!
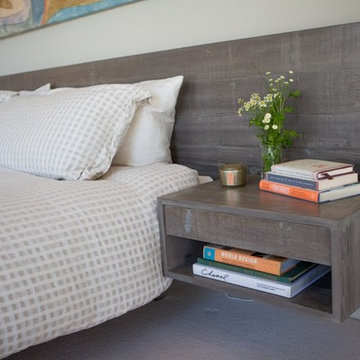
Jake Thomas Photography
Inspiration for a mid-sized modern loft-style carpeted and beige floor bedroom remodel in San Francisco with gray walls and no fireplace
Inspiration for a mid-sized modern loft-style carpeted and beige floor bedroom remodel in San Francisco with gray walls and no fireplace
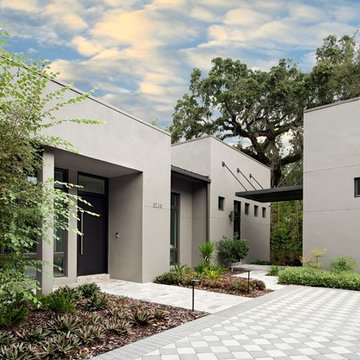
The front entrance to this custom modern home.
Stephen Allen Photography
Example of a large minimalist gray one-story concrete flat roof design in Orlando
Example of a large minimalist gray one-story concrete flat roof design in Orlando
Modern Home Design Ideas

In this grand master bathroom, a multi-tiered chandelier hanging above the tub serves as a focal point to draw the eye up to the clerestory windows. Adding to the glam appeal is a white textured porcelain tile tub wall. The light fixture is "Mizu" from Terzani.
Project // Ebony and Ivory
Paradise Valley, Arizona
Architecture: Drewett Works
Builder: Bedbrock Developers
Interiors: Mara Interior Design - Mara Green
Landscape: Bedbrock Developers
Photography: Werner Segarra
Countertops: The Stone Collection
Flooring/tub wall: Facings of America
Cabinets: Distinctive Custom Cabinetry
https://www.drewettworks.com/ebony-and-ivory/
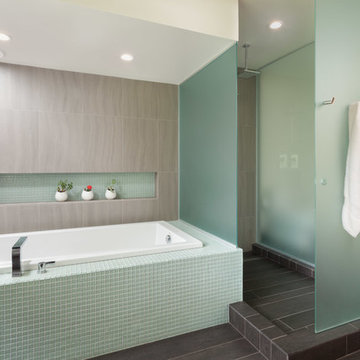
Photo by: Andrew Pogue Photography
Bathroom - large modern master mosaic tile and gray tile slate floor and gray floor bathroom idea in Denver with white walls
Bathroom - large modern master mosaic tile and gray tile slate floor and gray floor bathroom idea in Denver with white walls
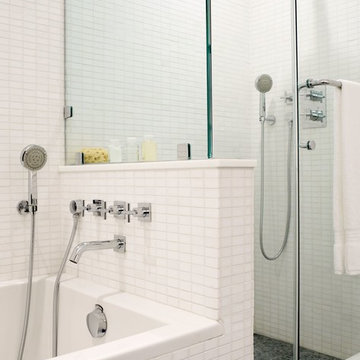
Small minimalist master white tile and mosaic tile mosaic tile floor and black floor bathroom photo in New York with flat-panel cabinets, black cabinets, a one-piece toilet, white walls, an undermount sink, marble countertops, a hinged shower door and white countertops
126

























